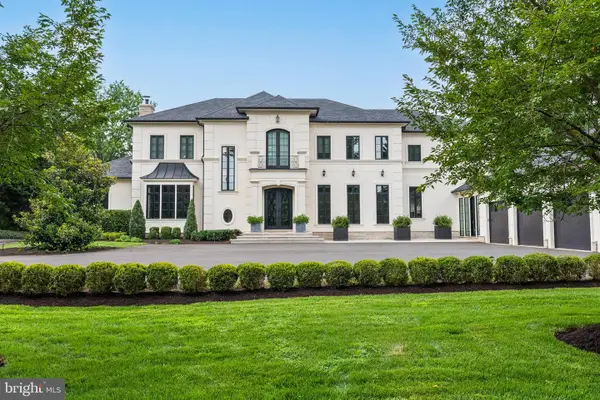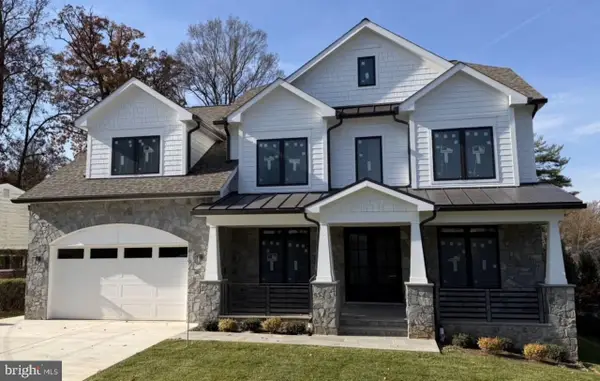6224 Goodview St, Bethesda, MD 20817
Local realty services provided by:Better Homes and Gardens Real Estate Community Realty
6224 Goodview St,Bethesda, MD 20817
$1,550,000
- 5 Beds
- 4 Baths
- 4,080 sq. ft.
- Single family
- Pending
Listed by: maggie li
Office: samson properties
MLS#:MDMC2197436
Source:BRIGHTMLS
Price summary
- Price:$1,550,000
- Price per sq. ft.:$379.9
About this home
This charming home has undergone a complete transformation with a fresh, modern feel. Step inside to discover a bright and airy open-concept layout, where all-new flooring flows seamlessly throughout the entire house.
Discover this beautifully expanded and meticulously maintained colonial home in the heart of Kenwood Park, one of the area's most sought-after neighborhoods. Ideally located just steps from Walt Whitman High School, this home provides both convenience and tranquility. Thoughtfully renovated over the years, this home blends classic charm with modern upgrades.
The welcoming foyer leads to a sunlit formal living room with a marble-surround fireplace and an elegant dining room. The heart of the home is the renovated gourmet kitchen, featuring granite countertops, stainless steel appliances, and rich cherry cabinetry. The kitchen flows seamlessly into a sunny breakfast room and a spacious family room with a pitched ceiling and a wall of windows overlooking the scenic deck and lush backyard.
The main level also includes a comfortable family room with custom built-ins and access to a spectacular screened porch with ceramic tile flooring and skylights, perfect for year-round use. A additional bonus large great room with high ceilings and built-ins offers even more functional space for the family.
Upstairs, the home offers five generously sized bedrooms and two full baths. The expansive primary suite includes an updated bath with a soaking tub, a separate shower, and a spacious sitting room—a peaceful retreat.
The impressive outdoor space features a large deck, mature landscaping, and a private fenced backyard, perfect for entertaining or relaxing. The walk-out basement extends the living space with a recreation room, a brick fireplace, a full bath, and a laundry room.
Recent updates include a new flooring 2025. Fresh new paint the whole house 2025, newly replaced windows in the great room 2025, Fresh exterior shutter paint 2025, Roof & gutters (2023), newer HVAC system, ensuring comfort and peace of mind. With close proximity to Pyle Middle School, Landon School, and Downtown Bethesda, this home offers unmatched convenience and access to top-rated schools, shopping, and dining. Don't miss the chance to make this exceptional home your own.
Contact an agent
Home facts
- Year built:1964
- Listing ID #:MDMC2197436
- Added:167 day(s) ago
- Updated:November 14, 2025 at 08:40 AM
Rooms and interior
- Bedrooms:5
- Total bathrooms:4
- Full bathrooms:3
- Half bathrooms:1
- Living area:4,080 sq. ft.
Heating and cooling
- Cooling:Central A/C
- Heating:Central, Electric, Heat Pump(s), Natural Gas
Structure and exterior
- Roof:Asphalt
- Year built:1964
- Building area:4,080 sq. ft.
- Lot area:0.25 Acres
Schools
- High school:WALT WHITMAN
- Middle school:THOMAS W. PYLE
- Elementary school:BURNING TREE
Utilities
- Water:Public
- Sewer:Public Sewer
Finances and disclosures
- Price:$1,550,000
- Price per sq. ft.:$379.9
- Tax amount:$15,326 (2024)
New listings near 6224 Goodview St
- New
 $10,500,000Active6 beds 10 baths13,448 sq. ft.
$10,500,000Active6 beds 10 baths13,448 sq. ft.8913 Holly Leaf Ln, BETHESDA, MD 20817
MLS# MDMC2208100Listed by: TTR SOTHEBY'S INTERNATIONAL REALTY - Open Sun, 2 to 4pmNew
 $4,999,000Active5 beds 7 baths7,861 sq. ft.
$4,999,000Active5 beds 7 baths7,861 sq. ft.7027 Longwood Dr, BETHESDA, MD 20817
MLS# MDMC2208014Listed by: TTR SOTHEBY'S INTERNATIONAL REALTY - Open Sun, 1 to 4pmNew
 $2,400,000Active6 beds 6 baths4,142 sq. ft.
$2,400,000Active6 beds 6 baths4,142 sq. ft.5502 Roosevelt St, BETHESDA, MD 20817
MLS# MDMC2207884Listed by: TTR SOTHEBY'S INTERNATIONAL REALTY - Coming Soon
 $1,025,000Coming Soon4 beds 3 baths
$1,025,000Coming Soon4 beds 3 baths6614 Melody Ln, BETHESDA, MD 20817
MLS# MDMC2199442Listed by: WASHINGTON FINE PROPERTIES, LLC - Open Sat, 1 to 3pmNew
 $599,900Active1 beds 1 baths682 sq. ft.
$599,900Active1 beds 1 baths682 sq. ft.4915 Hampden Ln #109, BETHESDA, MD 20814
MLS# MDMC2206000Listed by: COMPASS - New
 $1,450,000Active4 beds 4 baths4,525 sq. ft.
$1,450,000Active4 beds 4 baths4,525 sq. ft.7806 Fox Gate Ct, BETHESDA, MD 20817
MLS# MDMC2207736Listed by: LUXMANOR REAL ESTATE, INC - Coming Soon
 $1,900,000Coming Soon6 beds 6 baths
$1,900,000Coming Soon6 beds 6 baths10010 Edward Ave, BETHESDA, MD 20814
MLS# MDMC2207394Listed by: RLAH @PROPERTIES - Open Sun, 1 to 3pmNew
 $1,540,000Active5 beds 3 baths3,426 sq. ft.
$1,540,000Active5 beds 3 baths3,426 sq. ft.8309 Lilly Stone Dr, BETHESDA, MD 20817
MLS# MDMC2207554Listed by: LPT REALTY, LLC - Coming Soon
 $2,985,000Coming Soon6 beds 7 baths
$2,985,000Coming Soon6 beds 7 baths7604 Hemlock St, BETHESDA, MD 20817
MLS# MDMC2207564Listed by: LONG & FOSTER REAL ESTATE, INC. - New
 $2,400,000Active5 beds 5 baths6,000 sq. ft.
$2,400,000Active5 beds 5 baths6,000 sq. ft.6003 Melvern Dr, BETHESDA, MD 20817
MLS# MDMC2207420Listed by: COMPASS
