6310 Poe Rd, BETHESDA, MD 20817
Local realty services provided by:Better Homes and Gardens Real Estate Premier
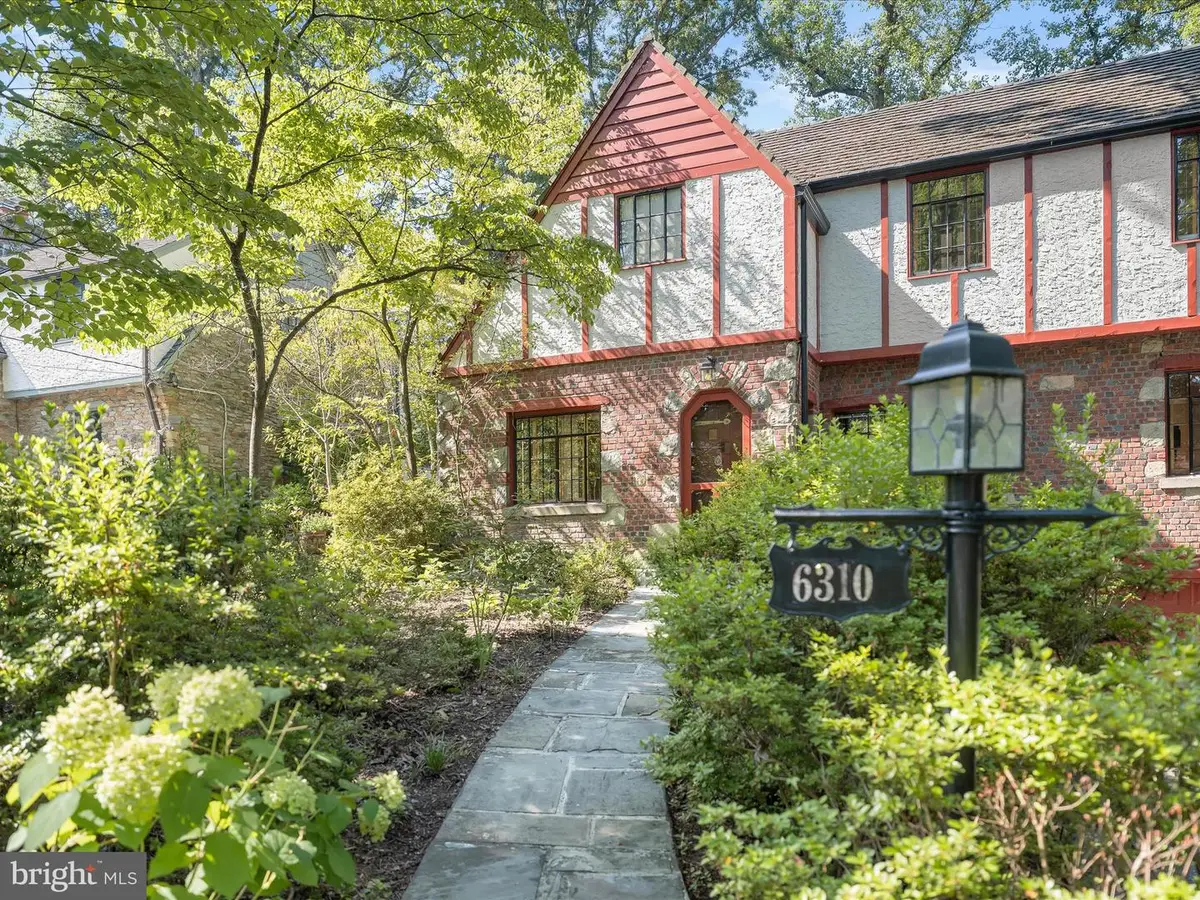
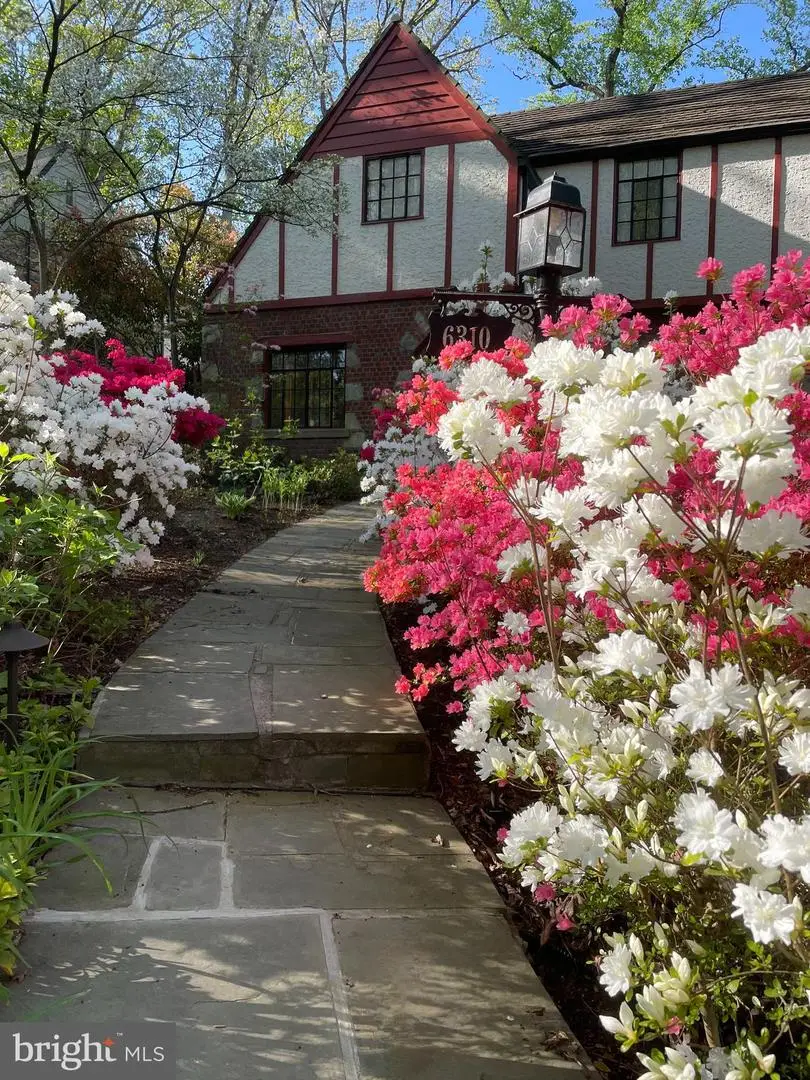
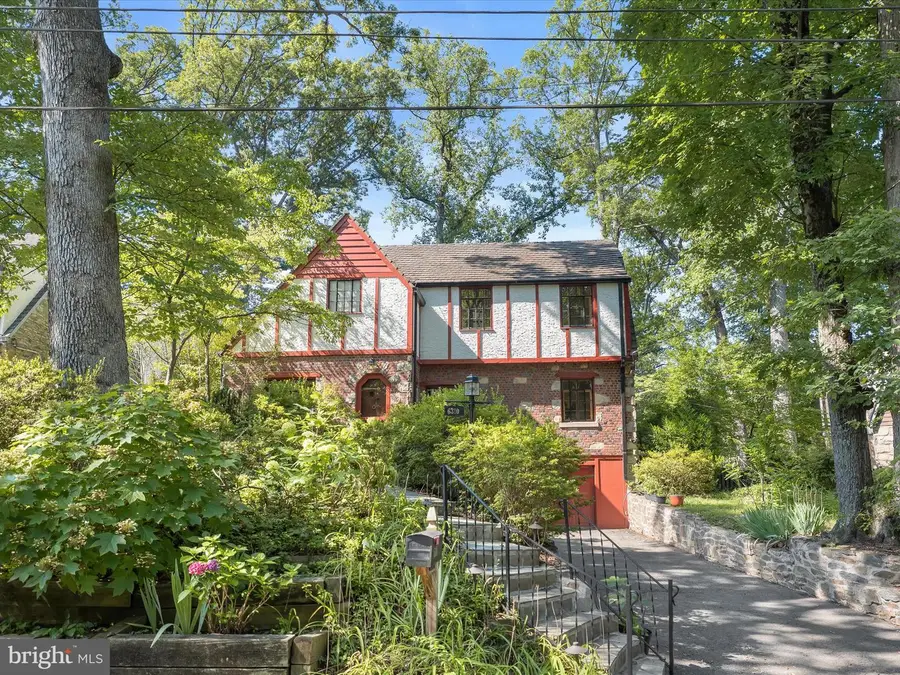
Listed by:carolyn n sappenfield
Office:ttr sotheby's international realty
MLS#:MDMC2189564
Source:BRIGHTMLS
Price summary
- Price:$1,350,000
- Price per sq. ft.:$479.23
About this home
$15K buyer credit for contract ratified by Monday! OPEN SUNDAY, AUG 10, 2-4 PM! Welcome to this charming 1930s Tudor nestled in Bethesda’s idyllic Woodhaven neighborhood. Surrounded by mature landscaping and vibrant azaleas, this storybook home blends timeless character with thoughtful modern updates. Step inside to enjoy sightlines to the lush wooded yard through the inviting living room with exposed wood beams, a cozy window seat, and a gas fireplace framed by a stone mantle. An elegant and spacious formal dining room leads to the heart of the home - a beautifully renovated and expanded kitchen and family room. The stunning and recently renovated kitchen features a 48” Wolf range, farmhouse sink, beverage fridge, spice cabinet, and custom pantry with rollouts, and opens to a sun-drenched family room expansion with floor-to-ceiling windows, exposed brick, and a dramatic stone mantle with a wood-burning stove. Beautiful hardwood floors, a charming entryway, and a convenient powder room complete this picturesque main floor. Hardwood floors extend to the upper level, where you’ll find four spacious bedrooms. The primary suite offers a spa-like renovated bathroom featuring a handmade dual vanity, copper sinks, and a walk-in spa shower as well as a walk-in cedar-lined closet. A secondary expanded bedroom features vaulted ceilings with skylights and built-in storage and desks, ideal for a guest suite or spacious home office. Two additional sun-filled bedrooms with spacious closets, as well as an updated hall bathroom, round out the perfectly-sized second level. Downstairs, the finished basement includes a large recreation room with a third stone fireplace with gas insert, as well as a built-in bar and shelving. A spacious laundry area with a utility sink, storage pantry, and a shop room with a woodworking bench provides additional functionality. Two separate doors provide access to the oversized one-car garage and spacious driveway. The backyard features a tranquil paradise with multi-level stone patios, great for entertaining or enjoying peaceful mornings and evenings at home. The fully-fenced yard offers a variety of mature plantings and trees to provide shade, allowing the yard to be enjoyed year-round. Additional features of the home include custom double-pane and Pella windows, updated dual-zone HVAC, a new water heater, and so much more! This exceptional property offers the best of old-world charm and modern living in one of Bethesda’s most cherished neighborhoods. Just minutes from downtown Bethesda, multiple public and private schools, public transportation, I-495, and so much more, you don’t want to miss this opportunity to enjoy the tranquility and history of Woodhaven!
Contact an agent
Home facts
- Year built:1937
- Listing Id #:MDMC2189564
- Added:37 day(s) ago
- Updated:August 15, 2025 at 07:30 AM
Rooms and interior
- Bedrooms:4
- Total bathrooms:3
- Full bathrooms:2
- Half bathrooms:1
- Living area:2,817 sq. ft.
Heating and cooling
- Cooling:Central A/C
- Heating:Central, Natural Gas, Radiator
Structure and exterior
- Year built:1937
- Building area:2,817 sq. ft.
- Lot area:0.17 Acres
Schools
- High school:WALT WHITMAN
- Middle school:PYLE
- Elementary school:BURNING TREE
Utilities
- Water:Public
- Sewer:Public Sewer
Finances and disclosures
- Price:$1,350,000
- Price per sq. ft.:$479.23
- Tax amount:$12,439 (2024)
New listings near 6310 Poe Rd
- Coming SoonOpen Sat, 1 to 3pm
 $399,000Coming Soon4 beds 2 baths
$399,000Coming Soon4 beds 2 baths7517 Spring Lake Dr #1-c, BETHESDA, MD 20817
MLS# MDMC2194424Listed by: EXP REALTY, LLC - New
 $249,000Active2 beds 1 baths1,215 sq. ft.
$249,000Active2 beds 1 baths1,215 sq. ft.5225 Pooks Hill Rd #201n, BETHESDA, MD 20814
MLS# MDMC2194076Listed by: REDFIN CORP - New
 $325,000Active1 beds 1 baths646 sq. ft.
$325,000Active1 beds 1 baths646 sq. ft.4801 Fairmont Ave #408, BETHESDA, MD 20814
MLS# MDMC2195074Listed by: LONG & FOSTER REAL ESTATE, INC. - Coming Soon
 $2,495,000Coming Soon6 beds 5 baths
$2,495,000Coming Soon6 beds 5 baths6510 Greentree Rd, BETHESDA, MD 20817
MLS# MDMC2194004Listed by: COMPASS - New
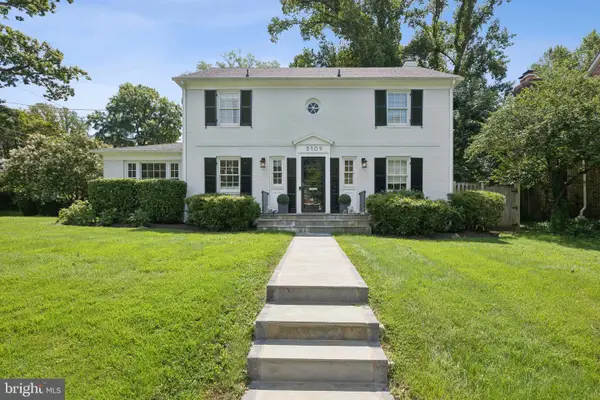 $1,800,000Active5 beds 4 baths3,007 sq. ft.
$1,800,000Active5 beds 4 baths3,007 sq. ft.5109 River Hill Rd, BETHESDA, MD 20816
MLS# MDMC2195348Listed by: SERHANT - New
 $239,000Active2 beds 1 baths1,117 sq. ft.
$239,000Active2 beds 1 baths1,117 sq. ft.5225 Pooks Hill Rd #710n, BETHESDA, MD 20814
MLS# MDMC2195354Listed by: RLAH @PROPERTIES - New
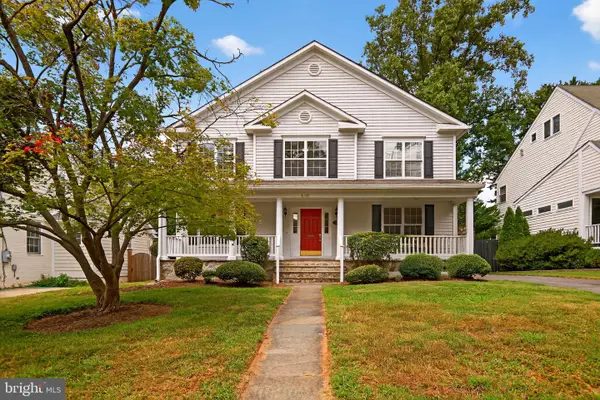 $1,595,000Active5 beds 5 baths3,958 sq. ft.
$1,595,000Active5 beds 5 baths3,958 sq. ft.5907 Conway Rd, BETHESDA, MD 20817
MLS# MDMC2191304Listed by: LONG & FOSTER REAL ESTATE, INC. - Coming SoonOpen Sun, 2 to 4pm
 $285,000Coming Soon2 beds 1 baths
$285,000Coming Soon2 beds 1 baths7541 Spring Lake Dr #b-1, BETHESDA, MD 20817
MLS# MDMC2195326Listed by: EXP REALTY, LLC - Open Sat, 1 to 3pmNew
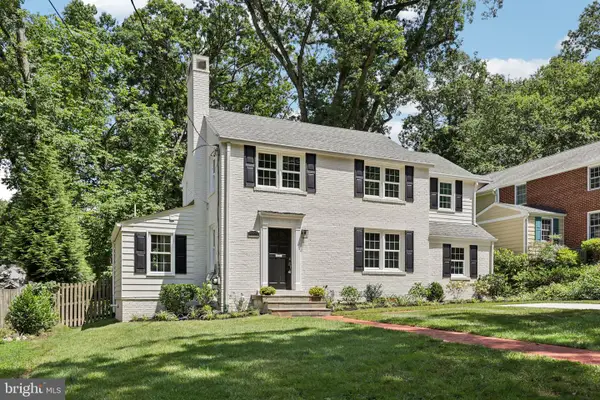 $1,299,000Active3 beds 4 baths1,996 sq. ft.
$1,299,000Active3 beds 4 baths1,996 sq. ft.6309 Newburn Dr, BETHESDA, MD 20816
MLS# MDMC2194784Listed by: STUART & MAURY, INC. - New
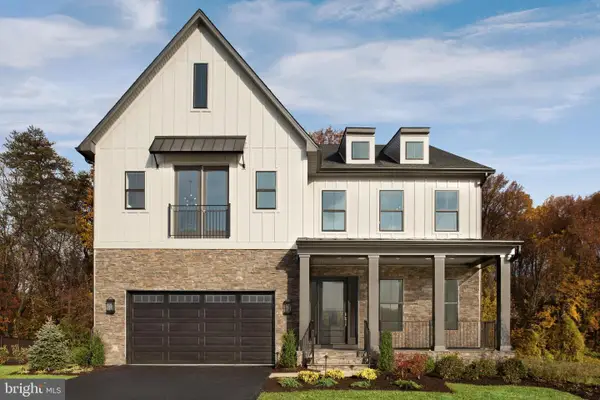 $2,549,000Active5 beds 7 baths6,049 sq. ft.
$2,549,000Active5 beds 7 baths6,049 sq. ft.6931 Greyswood Rd, BETHESDA, MD 20817
MLS# MDMC2195232Listed by: TOLL MD REALTY, LLC

