6419 Bradley Blvd, Bethesda, MD 20817
Local realty services provided by:Better Homes and Gardens Real Estate Reserve
6419 Bradley Blvd,Bethesda, MD 20817
$6,995,000
- 6 Beds
- 11 Baths
- 11,000 sq. ft.
- Single family
- Active
Listed by: trent d heminger, mary noone
Office: compass
MLS#:MDMC2198618
Source:BRIGHTMLS
Price summary
- Price:$6,995,000
- Price per sq. ft.:$635.91
About this home
TWO HOMES ONE PRICE!!! Brand-New Main Residence + Separate Guest House on Nature Preserve! Welcome to Bradley Reserve, where luxury meets flexibility in an extraordinary, private estate setting. This rare offering features two architecturally stunning homes on one serene property—ideal for multigenerational living, hosting long-term guests, or creating elevated work-from-home spaces. The main residence spans four dramatic levels, with soaring ceilings, striking walls of glass, and seamless indoor-outdoor living. A bright front porch welcomes you into expansive living and dining areas, a showstopping gourmet kitchen with access to a private patio (optional waterfall-edge pool available), and a spa-like primary suite with dual walk-in closets. The lower level is dedicated to wellness and entertainment, offering a gym, sauna, wine cellar, and optional safe room—all integrated with a full smart home system for lighting, sound, security, and climate control. The guest house, separately deeded, boasts a modern open layout with three bedrooms and three full baths. The main level includes a designer kitchen, sunlit living space with walls of windows, and a guest suite with full bath. Upstairs features a peaceful primary suite with treetop views and a walk-in closet, plus a second bedroom with hall bath. The walk-out lower level includes a rec room, powder room, and two-car garage. Optional upgrades include a first-floor primary suite or dedicated pool. Located just minutes from downtown Bethesda, Chevy Chase, and D.C., with quick access to major commuter routes, Bradley Reserve offers unmatched luxury, privacy, and flexibility—nestled beside a protected nature preserve and served by Whitman Cluster Schools.
Contact an agent
Home facts
- Listing ID #:MDMC2198618
- Added:195 day(s) ago
- Updated:November 26, 2025 at 03:02 PM
Rooms and interior
- Bedrooms:6
- Total bathrooms:11
- Full bathrooms:10
- Half bathrooms:1
- Living area:11,000 sq. ft.
Heating and cooling
- Cooling:Central A/C
- Heating:Forced Air, Natural Gas
Structure and exterior
- Roof:Architectural Shingle
- Building area:11,000 sq. ft.
- Lot area:1.06 Acres
Schools
- High school:WALT WHITMAN
- Middle school:THOMAS W. PYLE
- Elementary school:BRADLEY HILLS
Utilities
- Water:Public
- Sewer:Public Sewer
Finances and disclosures
- Price:$6,995,000
- Price per sq. ft.:$635.91
New listings near 6419 Bradley Blvd
- New
 $249,000Active1 beds 1 baths859 sq. ft.
$249,000Active1 beds 1 baths859 sq. ft.4242 E West Hwy #714, CHEVY CHASE, MD 20815
MLS# MDMC2208708Listed by: TTR SOTHEBY'S INTERNATIONAL REALTY - Coming Soon
 $3,500,000Coming Soon6 beds 6 baths
$3,500,000Coming Soon6 beds 6 baths7604 Charleston Dr, BETHESDA, MD 20817
MLS# MDMC2209176Listed by: RE/MAX REALTY SERVICES - New
 $4,500,000Active8 beds 10 baths9,186 sq. ft.
$4,500,000Active8 beds 10 baths9,186 sq. ft.6 Kittery Ct, BETHESDA, MD 20817
MLS# MDMC2209158Listed by: COMPASS  $1,100,000Pending4 beds 3 baths2,349 sq. ft.
$1,100,000Pending4 beds 3 baths2,349 sq. ft.6418 Bannockburn Dr, BETHESDA, MD 20817
MLS# MDMC2209136Listed by: COMPASS- New
 $1,049,000Active5 beds 3 baths2,794 sq. ft.
$1,049,000Active5 beds 3 baths2,794 sq. ft.9603 Montgomery Dr, BETHESDA, MD 20814
MLS# MDMC2208990Listed by: TTR SOTHEBY'S INTERNATIONAL REALTY - New
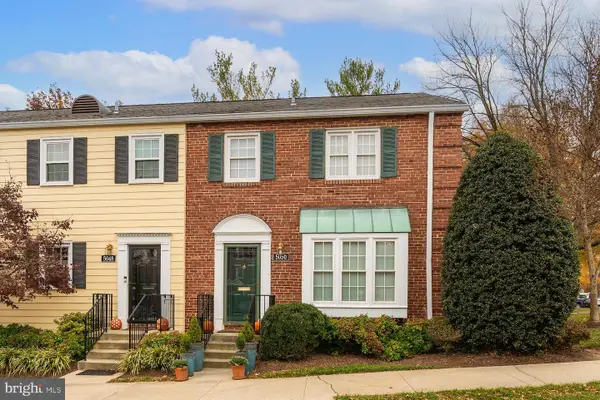 $845,000Active3 beds 3 baths1,164 sq. ft.
$845,000Active3 beds 3 baths1,164 sq. ft.5050 Bradley Blvd #6, CHEVY CHASE, MD 20815
MLS# MDMC2208624Listed by: TTR SOTHEBY'S INTERNATIONAL REALTY - New
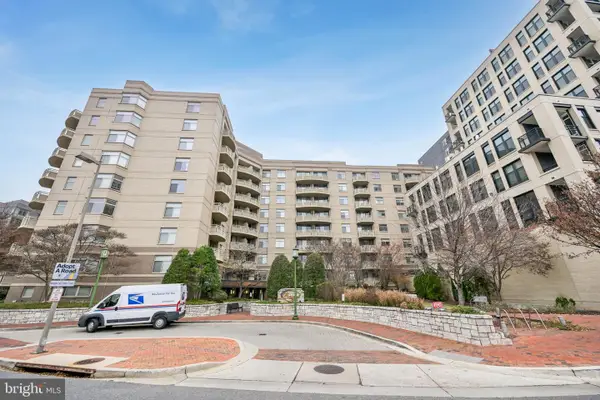 $349,000Active1 beds 1 baths627 sq. ft.
$349,000Active1 beds 1 baths627 sq. ft.7111 Woodmont Ave #814, BETHESDA, MD 20815
MLS# MDMC2208798Listed by: COMPASS - New
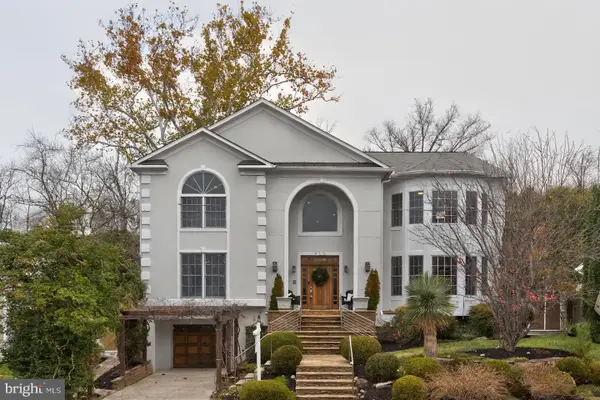 $1,850,000Active5 beds 7 baths6,075 sq. ft.
$1,850,000Active5 beds 7 baths6,075 sq. ft.9715 Singleton Dr, BETHESDA, MD 20817
MLS# MDMC2208630Listed by: COMPASS - Coming Soon
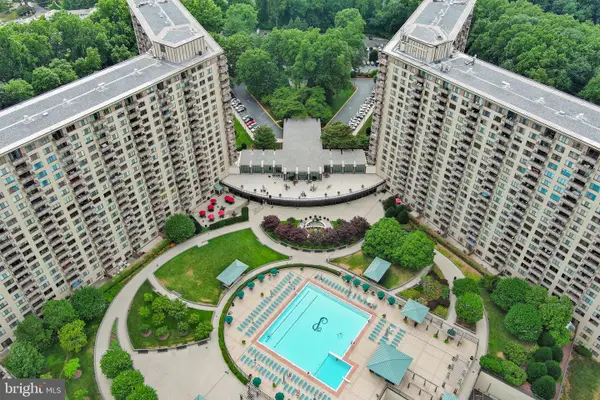 $150,000Coming Soon1 beds 1 baths
$150,000Coming Soon1 beds 1 baths5225 Pooks Hill Rd #1305n, BETHESDA, MD 20814
MLS# MDMC2208792Listed by: REAL BROKER, LLC - New
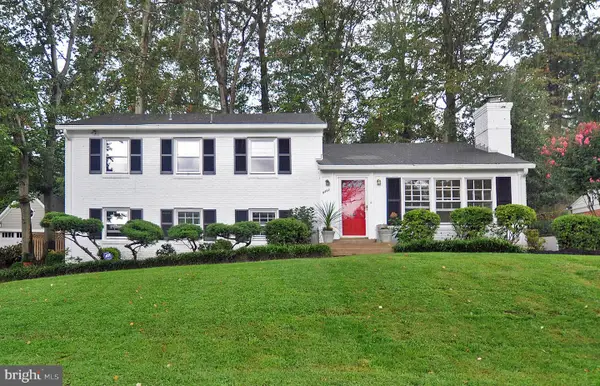 $1,319,000Active5 beds 3 baths2,370 sq. ft.
$1,319,000Active5 beds 3 baths2,370 sq. ft.6402 Orchid Dr, BETHESDA, MD 20817
MLS# MDMC2208826Listed by: WASHINGTON FINE PROPERTIES, LLC
