6502 Greyswood Rd, Bethesda, MD 20817
Local realty services provided by:Better Homes and Gardens Real Estate Premier
6502 Greyswood Rd,Bethesda, MD 20817
$1,395,000
- 5 Beds
- 3 Baths
- 2,520 sq. ft.
- Single family
- Active
Listed by: matthew windsor, lyndsi armenio
Office: douglas elliman of metro dc, llc.
MLS#:MDMC2203544
Source:BRIGHTMLS
Price summary
- Price:$1,395,000
- Price per sq. ft.:$553.57
About this home
Welcome home to 6502 Greyswood Road, a unique and updated 3,000 sq/ft 5 bedroom, 2.5 bath fully detached home located on an enormous 12,000 square foot flat lot in Bethesda's Fernwood neighborhood.
Step into the home and admire the updates to this traditional split level home. A spacious and inviting living room is full of natural light and leads to a generous dining area. Just off the dining room is the homes custom designed and updated kitchen that features an oversized island, ample cabinet storage and a wine fridge. Through the door off the kitchen is the homes charming deck that overlooks the impeccably maintained large, flat backyard.
On the homes first upper level, the primary bedroom with dual closets also features an ensuite bath that feels incredibly spa-like. An additional bedroom on this level is located just off the primary and is perfect as an office. Up one additional level are two cavernous bedrooms and the homes second full bath. A large storage area on this level is perfect for luggage or linens and could be used for an additional bath in the future.
On the first lower level, the second living room is incredibly charming and boasts a working fireplace. Rounding out this level is a nicely sized bedroom and a half bath. With walkout access to the back patio, this would make for an amazing in-law suite. Down one more level, the third living room awaits and is currently utilized as a home theatre and gym, but is ready to suit your needs. This level also features access to the back yard. The homes laundry room rounds out this level.
Lots of this size do not come around often and this one is waiting for you to turn it into your oasis -- just minutes from Willdwood, downtown Bethesda and a short drive to Pike and Rose. Zoned for Ashburton elementary, North Bethesda middle and Walter Johnson high. Don't miss the Open House on Sunday October 12th from 2-4!
Contact an agent
Home facts
- Year built:1961
- Listing ID #:MDMC2203544
- Added:131 day(s) ago
- Updated:November 26, 2025 at 03:02 PM
Rooms and interior
- Bedrooms:5
- Total bathrooms:3
- Full bathrooms:2
- Half bathrooms:1
- Living area:2,520 sq. ft.
Heating and cooling
- Cooling:Central A/C
- Heating:Electric, Forced Air
Structure and exterior
- Year built:1961
- Building area:2,520 sq. ft.
- Lot area:0.28 Acres
Utilities
- Water:Public
- Sewer:Public Sewer
Finances and disclosures
- Price:$1,395,000
- Price per sq. ft.:$553.57
- Tax amount:$10,543 (2024)
New listings near 6502 Greyswood Rd
- New
 $249,000Active1 beds 1 baths859 sq. ft.
$249,000Active1 beds 1 baths859 sq. ft.4242 E West Hwy #714, CHEVY CHASE, MD 20815
MLS# MDMC2208708Listed by: TTR SOTHEBY'S INTERNATIONAL REALTY - Coming Soon
 $3,500,000Coming Soon6 beds 6 baths
$3,500,000Coming Soon6 beds 6 baths7604 Charleston Dr, BETHESDA, MD 20817
MLS# MDMC2209176Listed by: RE/MAX REALTY SERVICES - New
 $4,500,000Active8 beds 10 baths9,186 sq. ft.
$4,500,000Active8 beds 10 baths9,186 sq. ft.6 Kittery Ct, BETHESDA, MD 20817
MLS# MDMC2209158Listed by: COMPASS  $1,100,000Pending4 beds 3 baths2,349 sq. ft.
$1,100,000Pending4 beds 3 baths2,349 sq. ft.6418 Bannockburn Dr, BETHESDA, MD 20817
MLS# MDMC2209136Listed by: COMPASS- New
 $1,049,000Active5 beds 3 baths2,794 sq. ft.
$1,049,000Active5 beds 3 baths2,794 sq. ft.9603 Montgomery Dr, BETHESDA, MD 20814
MLS# MDMC2208990Listed by: TTR SOTHEBY'S INTERNATIONAL REALTY - New
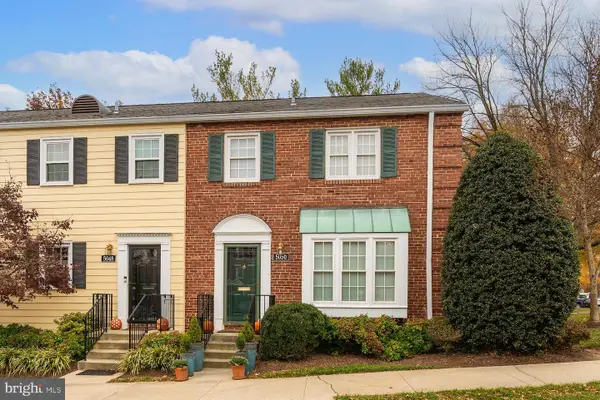 $845,000Active3 beds 3 baths1,164 sq. ft.
$845,000Active3 beds 3 baths1,164 sq. ft.5050 Bradley Blvd #6, CHEVY CHASE, MD 20815
MLS# MDMC2208624Listed by: TTR SOTHEBY'S INTERNATIONAL REALTY - New
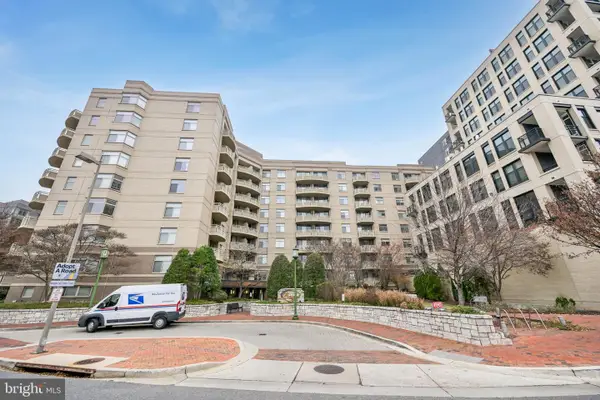 $349,000Active1 beds 1 baths627 sq. ft.
$349,000Active1 beds 1 baths627 sq. ft.7111 Woodmont Ave #814, BETHESDA, MD 20815
MLS# MDMC2208798Listed by: COMPASS - New
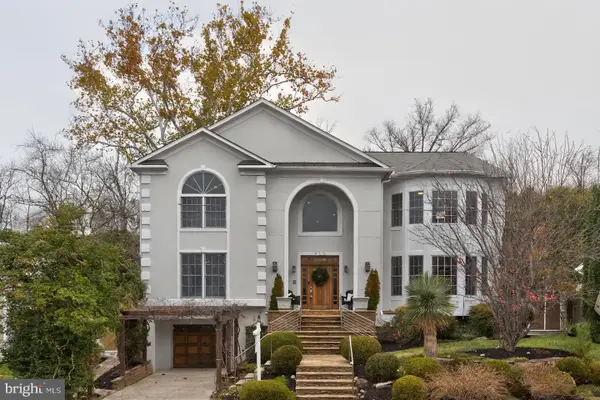 $1,850,000Active5 beds 7 baths6,075 sq. ft.
$1,850,000Active5 beds 7 baths6,075 sq. ft.9715 Singleton Dr, BETHESDA, MD 20817
MLS# MDMC2208630Listed by: COMPASS - Coming Soon
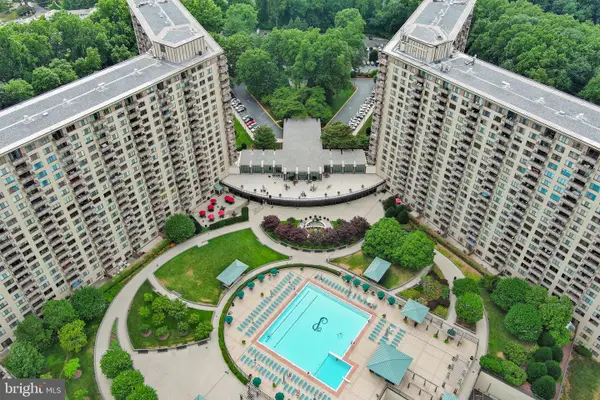 $150,000Coming Soon1 beds 1 baths
$150,000Coming Soon1 beds 1 baths5225 Pooks Hill Rd #1305n, BETHESDA, MD 20814
MLS# MDMC2208792Listed by: REAL BROKER, LLC - New
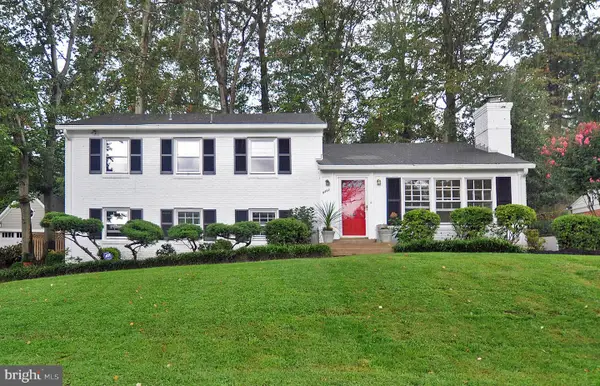 $1,319,000Active5 beds 3 baths2,370 sq. ft.
$1,319,000Active5 beds 3 baths2,370 sq. ft.6402 Orchid Dr, BETHESDA, MD 20817
MLS# MDMC2208826Listed by: WASHINGTON FINE PROPERTIES, LLC
