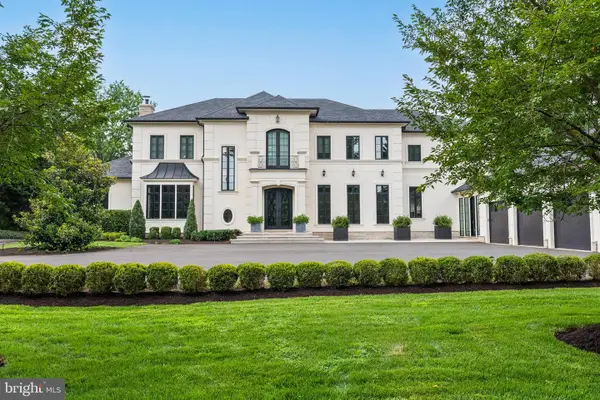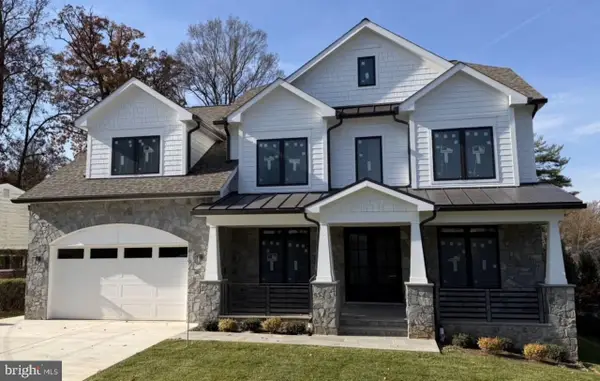6513 Millwood Rd, Bethesda, MD 20817
Local realty services provided by:Better Homes and Gardens Real Estate Premier
Listed by: jeremy e lichtenstein
Office: rlah @properties
MLS#:MDMC2199692
Source:BRIGHTMLS
Price summary
- Price:$2,695,000
- Price per sq. ft.:$488.58
About this home
Welcome to 6513 Millwood Road, a spectacular new home by ERB Properties! This elegant stone-front residence offers over 5,500 square feet of beautifully finished living space across three levels, with 6 bedrooms and 6 full bathrooms. Thoughtfully designed with an open floor plan, wide-plank hardwood floors, custom finishes, and abundant natural light, this home is truly move-in ready.
The main level features a formal dining room, a spacious living room, and a stunning gourmet chef’s kitchen equipped with high-end stainless steel appliances, quartz countertops, an oversized island, soft-close cabinetry, and a walk-in pantry. A butler’s pantry with a beverage refrigerator provides additional convenience. The light-filled family room, complete with built-ins and a gas fireplace, opens to a flagstone-covered porch overlooking the expansive rear yard. A main-level bedroom or office and a full bathroom complete this level.
Upstairs, the luxurious primary suite is a true retreat with two walk-in closets and a spa-like bath offering two vanities, a makeup counter, soaking tub, and oversized glass-enclosed shower with dual showerheads. Three additional en-suite bedrooms, an open, sunny homework/study area, and a laundry room with a sink and cabinetry are also on the upper level.
The lower level is designed for both entertainment and functionality, boasting a spacious recreation room with a wet bar, an exercise room with rubber flooring and mirrored wall, a guest bedroom and full bath, a large mudroom with built-in cubbies and a bench, extra storage, and a private walk-up side entrance.
Located in the sought-after Kenwood Park subdivision, this home is part of the coveted Walt Whitman High School cluster.
Contact an agent
Home facts
- Year built:2025
- Listing ID #:MDMC2199692
- Added:50 day(s) ago
- Updated:November 14, 2025 at 08:39 AM
Rooms and interior
- Bedrooms:6
- Total bathrooms:6
- Full bathrooms:6
- Living area:5,516 sq. ft.
Heating and cooling
- Cooling:Central A/C
- Heating:Forced Air, Natural Gas
Structure and exterior
- Roof:Shingle
- Year built:2025
- Building area:5,516 sq. ft.
- Lot area:0.41 Acres
Schools
- High school:WALT WHITMAN
- Middle school:THOMAS W. PYLE
- Elementary school:BRADLEY HILLS
Utilities
- Water:Public
- Sewer:Public Sewer
Finances and disclosures
- Price:$2,695,000
- Price per sq. ft.:$488.58
- Tax amount:$32,150 (2025)
New listings near 6513 Millwood Rd
- New
 $10,500,000Active6 beds 10 baths13,448 sq. ft.
$10,500,000Active6 beds 10 baths13,448 sq. ft.8913 Holly Leaf Ln, BETHESDA, MD 20817
MLS# MDMC2208100Listed by: TTR SOTHEBY'S INTERNATIONAL REALTY - Open Sun, 2 to 4pmNew
 $4,999,000Active5 beds 7 baths7,861 sq. ft.
$4,999,000Active5 beds 7 baths7,861 sq. ft.7027 Longwood Dr, BETHESDA, MD 20817
MLS# MDMC2208014Listed by: TTR SOTHEBY'S INTERNATIONAL REALTY - Open Sun, 1 to 4pmNew
 $2,400,000Active6 beds 6 baths4,142 sq. ft.
$2,400,000Active6 beds 6 baths4,142 sq. ft.5502 Roosevelt St, BETHESDA, MD 20817
MLS# MDMC2207884Listed by: TTR SOTHEBY'S INTERNATIONAL REALTY - Coming Soon
 $1,025,000Coming Soon4 beds 3 baths
$1,025,000Coming Soon4 beds 3 baths6614 Melody Ln, BETHESDA, MD 20817
MLS# MDMC2199442Listed by: WASHINGTON FINE PROPERTIES, LLC - Open Sat, 1 to 3pmNew
 $599,900Active1 beds 1 baths682 sq. ft.
$599,900Active1 beds 1 baths682 sq. ft.4915 Hampden Ln #109, BETHESDA, MD 20814
MLS# MDMC2206000Listed by: COMPASS - New
 $1,450,000Active4 beds 4 baths4,525 sq. ft.
$1,450,000Active4 beds 4 baths4,525 sq. ft.7806 Fox Gate Ct, BETHESDA, MD 20817
MLS# MDMC2207736Listed by: LUXMANOR REAL ESTATE, INC - Coming Soon
 $1,900,000Coming Soon6 beds 6 baths
$1,900,000Coming Soon6 beds 6 baths10010 Edward Ave, BETHESDA, MD 20814
MLS# MDMC2207394Listed by: RLAH @PROPERTIES - Open Sun, 1 to 3pmNew
 $1,540,000Active5 beds 3 baths3,426 sq. ft.
$1,540,000Active5 beds 3 baths3,426 sq. ft.8309 Lilly Stone Dr, BETHESDA, MD 20817
MLS# MDMC2207554Listed by: LPT REALTY, LLC - Coming Soon
 $2,985,000Coming Soon6 beds 7 baths
$2,985,000Coming Soon6 beds 7 baths7604 Hemlock St, BETHESDA, MD 20817
MLS# MDMC2207564Listed by: LONG & FOSTER REAL ESTATE, INC. - New
 $2,400,000Active5 beds 5 baths6,000 sq. ft.
$2,400,000Active5 beds 5 baths6,000 sq. ft.6003 Melvern Dr, BETHESDA, MD 20817
MLS# MDMC2207420Listed by: COMPASS
