6825 Newbold Dr, BETHESDA, MD 20817
Local realty services provided by:Better Homes and Gardens Real Estate GSA Realty
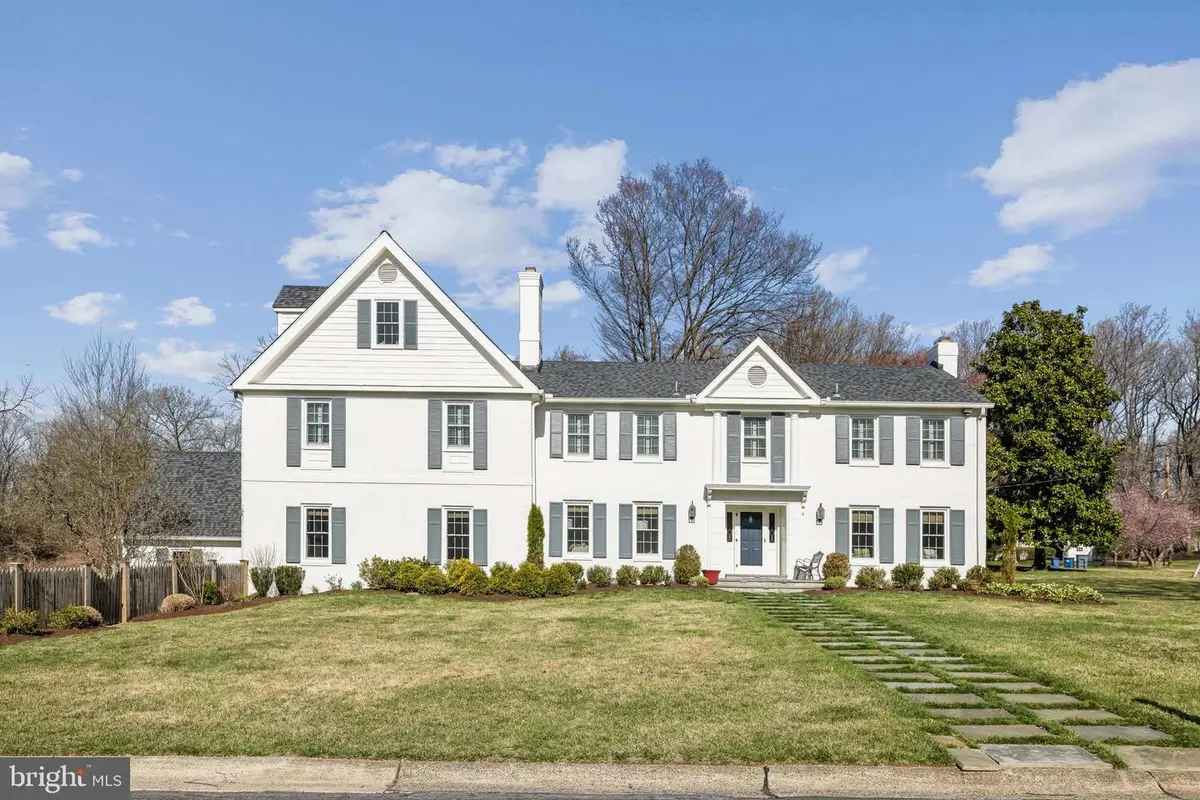
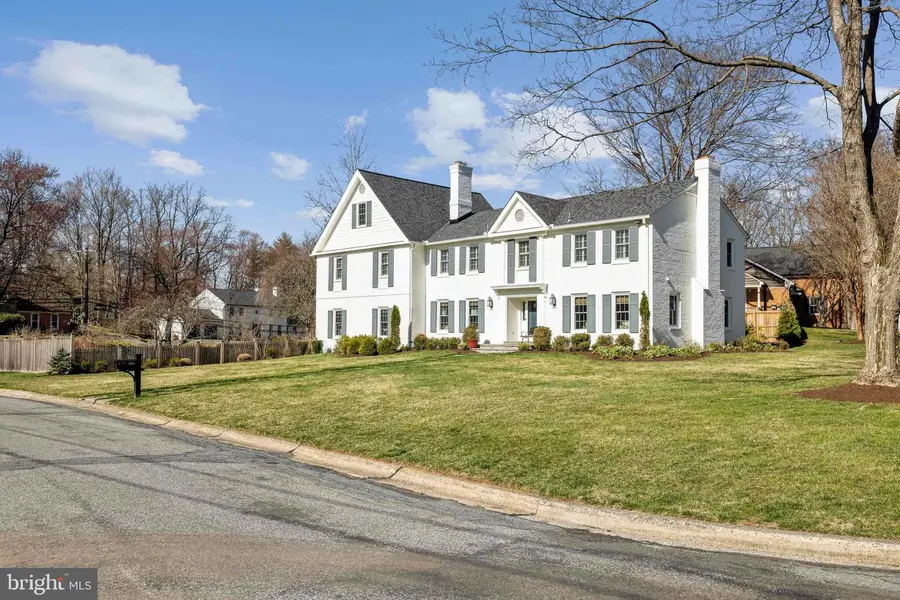

Listed by:megan meekin
Office:compass
MLS#:MDMC2170604
Source:BRIGHTMLS
Price summary
- Price:$1,999,999
- Price per sq. ft.:$415.8
About this home
Nestled on a spacious, well-manicured corner lot in the sought-after McCrillis Gardens neighborhood, this beautifully updated 5 bedroom, 6 bath all brick home offers classic elegance with modern updates. Thoughtfully maintained and move-in ready, this home provides both comfort and convenience in a prime Bethesda location.
Step inside to find sun-filled living spaces, gleaming hardwood floors, and timeless architectural details. The inviting living room features a fireplace and oversized windows that flood the space with natural light. Across the foyer, a separate sitting room with its own fireplace offers a cozy retreat. Don’t miss the great room - perfect for entertaining!
The renovated kitchen is a standout, featuring custom cabinetry, quartz countertops, a marble backsplash, and high-end stainless steel appliances. A large, glass-enclosed walk-in pantry provides exceptional storage, keeping everything neatly tucked away.
Upstairs, the spacious primary suite is a true sanctuary, featuring two custom walk-in closets and a luxurious en-suite bath with dual vanities and custom cabinetry. A bay window nook within the bathroom offers the perfect space for a vanity. Additional bedrooms include walk-in closets and en-suite or adjacent bathrooms, plus a dedicated office for added flexibility.
The lower level offers a comfortable rec room, additional office space, a laundry room, half bath, and custom built-ins for extra storage. Outside, the expansive, beautifully landscaped yard provides plenty of space to relax, entertain, or play.
Recent updates include fresh interior and exterior paint (2024), brand-new Pella windows and doors (2024), and newer HVAC systems (1 and 3 yrs old). With a two-car garage and easy access to downtown Bethesda, top-rated schools (Whitman HS District), shopping, dining, and scenic trails, this home offers the best of suburban living just minutes from the city.
Contact an agent
Home facts
- Year built:1968
- Listing Id #:MDMC2170604
- Added:135 day(s) ago
- Updated:August 15, 2025 at 01:53 PM
Rooms and interior
- Bedrooms:5
- Total bathrooms:6
- Full bathrooms:4
- Half bathrooms:2
- Living area:4,810 sq. ft.
Heating and cooling
- Cooling:Central A/C, Programmable Thermostat
- Heating:Central, Humidifier, Natural Gas, Programmable Thermostat, Zoned
Structure and exterior
- Year built:1968
- Building area:4,810 sq. ft.
- Lot area:0.47 Acres
Schools
- High school:WALT WHITMAN
- Middle school:THOMAS W. PYLE
- Elementary school:BURNING TREE
Utilities
- Water:Public
- Sewer:Public Sewer
Finances and disclosures
- Price:$1,999,999
- Price per sq. ft.:$415.8
- Tax amount:$17,847 (2024)
New listings near 6825 Newbold Dr
- Coming Soon
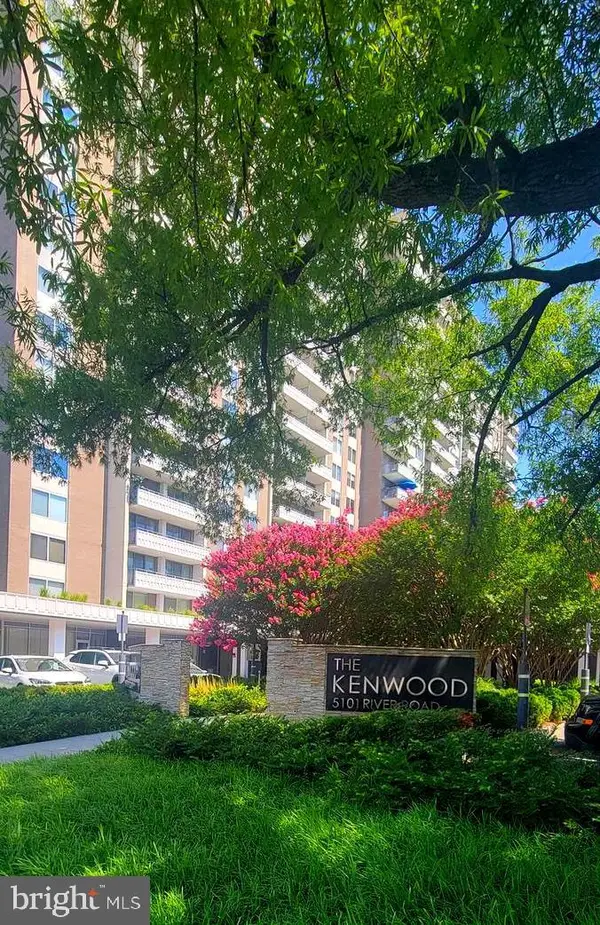 $427,000Coming Soon2 beds 2 baths
$427,000Coming Soon2 beds 2 baths5101 River Rd #1502, BETHESDA, MD 20816
MLS# MDMC2195534Listed by: RE/MAX GATEWAY, LLC - Coming SoonOpen Sat, 1 to 3pm
 $399,000Coming Soon4 beds 2 baths
$399,000Coming Soon4 beds 2 baths7517 Spring Lake Dr #1-c, BETHESDA, MD 20817
MLS# MDMC2194424Listed by: EXP REALTY, LLC - New
 $249,000Active2 beds 1 baths1,215 sq. ft.
$249,000Active2 beds 1 baths1,215 sq. ft.5225 Pooks Hill Rd #201n, BETHESDA, MD 20814
MLS# MDMC2194076Listed by: REDFIN CORP - New
 $325,000Active1 beds 1 baths646 sq. ft.
$325,000Active1 beds 1 baths646 sq. ft.4801 Fairmont Ave #408, BETHESDA, MD 20814
MLS# MDMC2195074Listed by: LONG & FOSTER REAL ESTATE, INC. - Coming Soon
 $2,495,000Coming Soon6 beds 5 baths
$2,495,000Coming Soon6 beds 5 baths6510 Greentree Rd, BETHESDA, MD 20817
MLS# MDMC2194004Listed by: COMPASS - New
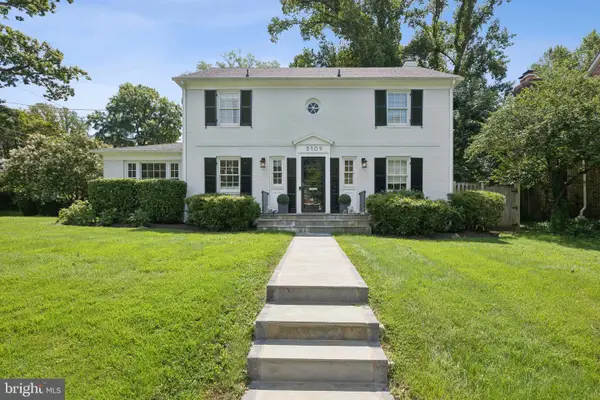 $1,800,000Active5 beds 4 baths3,007 sq. ft.
$1,800,000Active5 beds 4 baths3,007 sq. ft.5109 River Hill Rd, BETHESDA, MD 20816
MLS# MDMC2195348Listed by: SERHANT - New
 $239,000Active2 beds 1 baths1,117 sq. ft.
$239,000Active2 beds 1 baths1,117 sq. ft.5225 Pooks Hill Rd #710n, BETHESDA, MD 20814
MLS# MDMC2195354Listed by: RLAH @PROPERTIES - Open Sat, 1:30 to 4pmNew
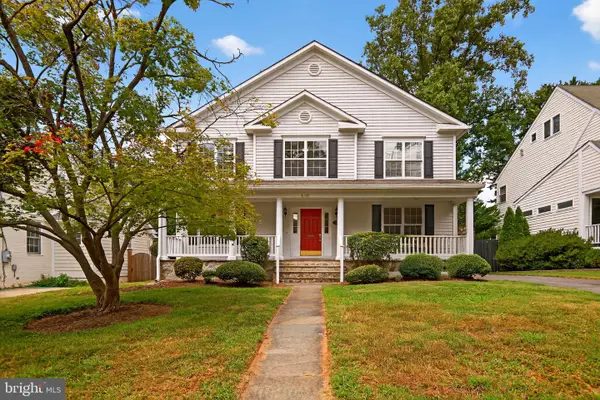 $1,595,000Active5 beds 5 baths3,958 sq. ft.
$1,595,000Active5 beds 5 baths3,958 sq. ft.5907 Conway Rd, BETHESDA, MD 20817
MLS# MDMC2191304Listed by: LONG & FOSTER REAL ESTATE, INC. - Coming SoonOpen Sun, 2 to 4pm
 $285,000Coming Soon2 beds 1 baths
$285,000Coming Soon2 beds 1 baths7541 Spring Lake Dr #b-1, BETHESDA, MD 20817
MLS# MDMC2195326Listed by: EXP REALTY, LLC - Open Sat, 1 to 3pmNew
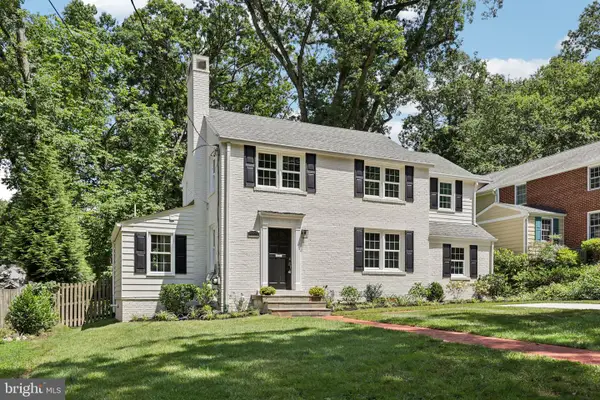 $1,299,000Active3 beds 4 baths1,996 sq. ft.
$1,299,000Active3 beds 4 baths1,996 sq. ft.6309 Newburn Dr, BETHESDA, MD 20816
MLS# MDMC2194784Listed by: STUART & MAURY, INC.

