6910 Blaisdell Rd, BETHESDA, MD 20817
Local realty services provided by:Better Homes and Gardens Real Estate Cassidon Realty
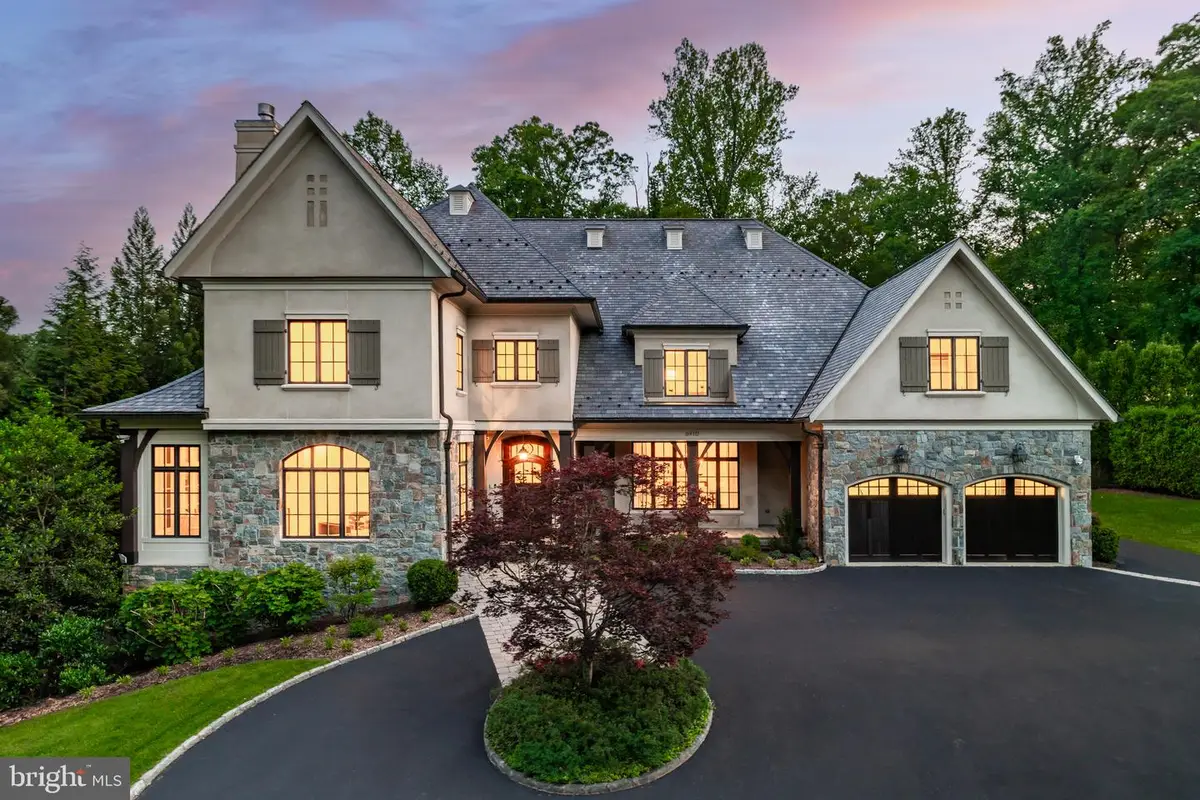
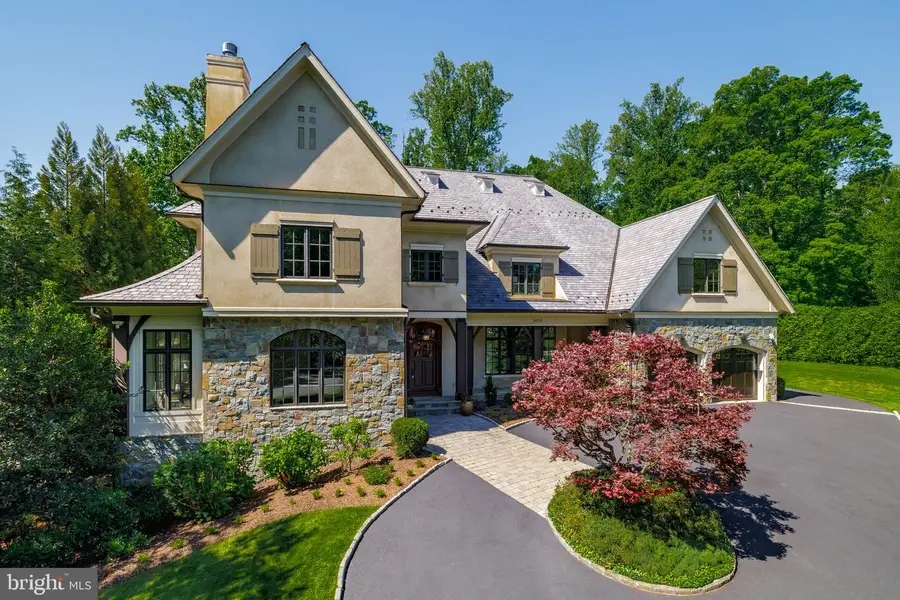
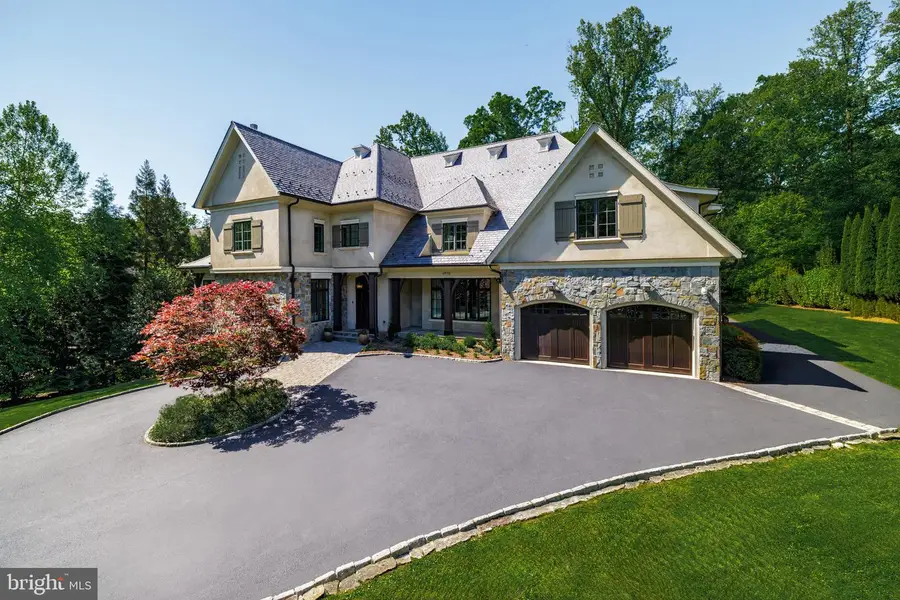
6910 Blaisdell Rd,BETHESDA, MD 20817
$4,700,000
- 6 Beds
- 10 Baths
- 12,613 sq. ft.
- Single family
- Pending
Listed by:nicole terry
Office:ttr sotheby's international realty
MLS#:MDMC2179954
Source:BRIGHTMLS
Price summary
- Price:$4,700,000
- Price per sq. ft.:$372.63
About this home
Graciously tucked away at the end of a verdant street in Bethesda’s prestigious Bradley Hills Grove, 6910 Blaisdell Road is a stately stone and stucco chateau that masterfully blends timeless architecture with bespoke craftsmanship. Designed and constructed by, and for, esteemed custom builder Richard Cantor, the residence spans over 12,500 square feet of exquisitely finished living space—a rare fusion of grand scale and thoughtful detail.
A sweeping circular drive welcomes guests, while the commanding façade—stone and stucco topped by a slate roof—establishes an immediate sense of presence and permanence. Inside, Versailles-patterned travertine floors and a dramatic curved staircase anchor the grand foyer, setting the tone for the refined interiors beyond. Solid cherry hardwoods, intricate millwork, thick moldings, and soaring ceilings underscore the home's elevated quality.
Gracious formal rooms unfold from the reception area. The living room shares a double-sided fireplace with an intimate sunroom, while the 24-foot-deep dining room is anchored by its own roaring fireplace and rustic beamed ceiling. French doors reveal a dignified library lined with sturdy built-ins and served by a nearby wet bar—an ideal setting for quiet work or entertaining.
A diagonal coffered ceiling adds architectural drama to the informal living areas. At the center is a sprawling chef’s kitchen, where furniture-grade cabinetry pairs beautifully with professional-grade Wolf and Sub-Zero appliances. The adjoining breakfast room, wrapped in curved windows, overlooks the rear terrace and wooded views beyond, sharing a double-sided fireplace with the outdoor space.
The family room features a floor-to-ceiling limestone fireplace, wood-beamed ceiling, and triple sets of French doors opening onto an expansive flagstone terrace. Shaded by mature foliage and fully equipped with an outdoor kitchen, it’s a dream setting for al fresco dining and entertaining. A true butler’s pantry, generous mudroom with a second powder room, and access to the four-car garage with EV charging complete the main level.
Upstairs, the lavish primary suite occupies its own private wing. Separate sitting and sleeping areas evoke the feel of a luxury hotel suite, while a private balcony offers tranquil treetop views. Two large walk-in closets and a third, bedroom-sized dressing room with a center island provide abundant storage. The travertine-clad primary bath features dual vanities, a makeup counter, walk-in steam shower, and a jetted infinity tub.
Three additional ensuite bedrooms include a luxurious princess suite with its own sitting room. A shared family lounge and a well-appointed laundry room add function and flexibility. The top level offers nearly self-contained living quarters, with a large flexible space and full bedroom suite—perfect for a home office, yoga studio, or guest apartment.
On the lower level, the home reveals its true entertainer’s heart. A temperature-controlled 1,000-bottle wine cellar, accessed via wrought iron door, serves a central wet bar. The fitness center includes its own spa bath with sauna and steam shower, while the professionally outfitted home cinema boasts immersive 5.2 surround sound. A walkout recreation room, game room, additional bedroom suite, and ample storage complete the lower level.
Technology is seamlessly integrated throughout. A dedicated AV room houses a Leviton full-home computer-controlled lighting system, comprehensive security and fire suite with video surveillance and audio alerts, and a full-house generator for peace of mind.
Moments from Burning Tree Country Club, top-rated schools, and major commuter routes, 6910 Blaisdell Road presents a rare opportunity to own a legacy estate in one of Bethesda’s most coveted enclaves.
Contact an agent
Home facts
- Year built:2008
- Listing Id #:MDMC2179954
- Added:77 day(s) ago
- Updated:August 15, 2025 at 07:30 AM
Rooms and interior
- Bedrooms:6
- Total bathrooms:10
- Full bathrooms:6
- Half bathrooms:4
- Living area:12,613 sq. ft.
Heating and cooling
- Cooling:Central A/C, Zoned
- Heating:Central, Forced Air, Natural Gas, Zoned
Structure and exterior
- Roof:Composite
- Year built:2008
- Building area:12,613 sq. ft.
- Lot area:0.59 Acres
Schools
- High school:WALT WHITMAN
- Middle school:THOMAS W. PYLE
- Elementary school:BURNING TREE
Utilities
- Water:Public
- Sewer:Public Sewer
Finances and disclosures
- Price:$4,700,000
- Price per sq. ft.:$372.63
- Tax amount:$45,911 (2024)
New listings near 6910 Blaisdell Rd
- Coming SoonOpen Sat, 1 to 3pm
 $399,000Coming Soon4 beds 2 baths
$399,000Coming Soon4 beds 2 baths7517 Spring Lake Dr #1-c, BETHESDA, MD 20817
MLS# MDMC2194424Listed by: EXP REALTY, LLC - New
 $249,000Active2 beds 1 baths1,215 sq. ft.
$249,000Active2 beds 1 baths1,215 sq. ft.5225 Pooks Hill Rd #201n, BETHESDA, MD 20814
MLS# MDMC2194076Listed by: REDFIN CORP - New
 $325,000Active1 beds 1 baths646 sq. ft.
$325,000Active1 beds 1 baths646 sq. ft.4801 Fairmont Ave #408, BETHESDA, MD 20814
MLS# MDMC2195074Listed by: LONG & FOSTER REAL ESTATE, INC. - Coming Soon
 $2,495,000Coming Soon6 beds 5 baths
$2,495,000Coming Soon6 beds 5 baths6510 Greentree Rd, BETHESDA, MD 20817
MLS# MDMC2194004Listed by: COMPASS - New
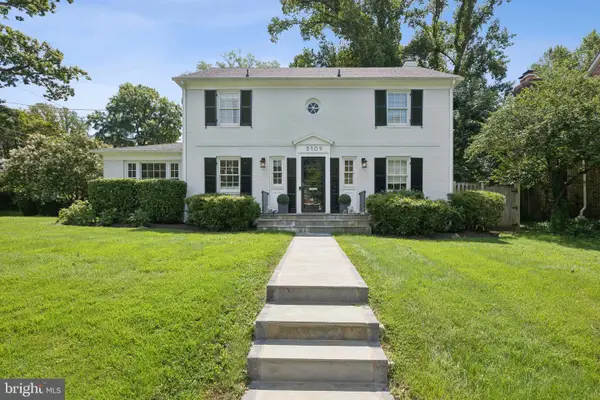 $1,800,000Active5 beds 4 baths3,007 sq. ft.
$1,800,000Active5 beds 4 baths3,007 sq. ft.5109 River Hill Rd, BETHESDA, MD 20816
MLS# MDMC2195348Listed by: SERHANT - New
 $239,000Active2 beds 1 baths1,117 sq. ft.
$239,000Active2 beds 1 baths1,117 sq. ft.5225 Pooks Hill Rd #710n, BETHESDA, MD 20814
MLS# MDMC2195354Listed by: RLAH @PROPERTIES - New
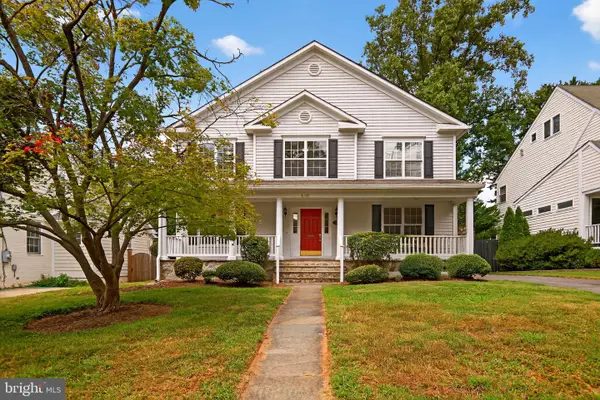 $1,595,000Active5 beds 5 baths3,958 sq. ft.
$1,595,000Active5 beds 5 baths3,958 sq. ft.5907 Conway Rd, BETHESDA, MD 20817
MLS# MDMC2191304Listed by: LONG & FOSTER REAL ESTATE, INC. - Coming SoonOpen Sun, 2 to 4pm
 $285,000Coming Soon2 beds 1 baths
$285,000Coming Soon2 beds 1 baths7541 Spring Lake Dr #b-1, BETHESDA, MD 20817
MLS# MDMC2195326Listed by: EXP REALTY, LLC - Open Sat, 1 to 3pmNew
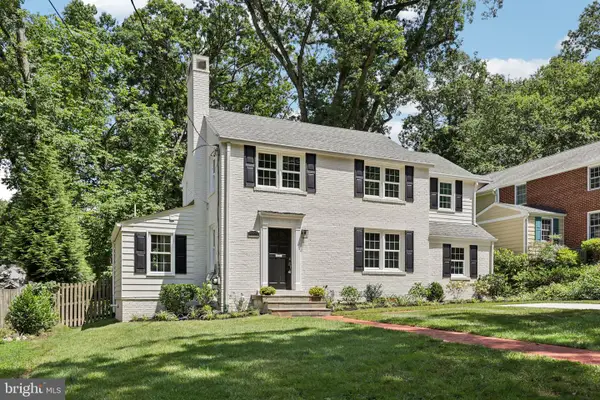 $1,299,000Active3 beds 4 baths1,996 sq. ft.
$1,299,000Active3 beds 4 baths1,996 sq. ft.6309 Newburn Dr, BETHESDA, MD 20816
MLS# MDMC2194784Listed by: STUART & MAURY, INC. - New
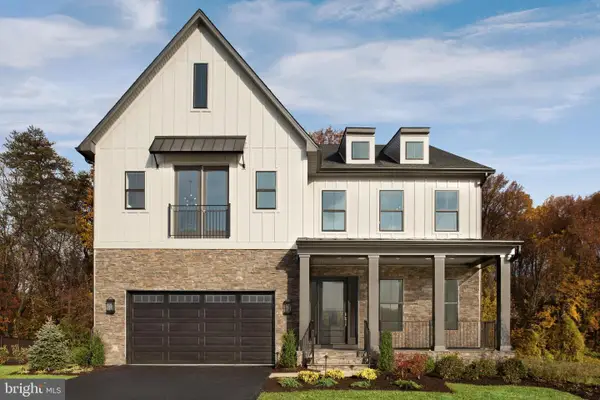 $2,549,000Active5 beds 7 baths6,049 sq. ft.
$2,549,000Active5 beds 7 baths6,049 sq. ft.6931 Greyswood Rd, BETHESDA, MD 20817
MLS# MDMC2195232Listed by: TOLL MD REALTY, LLC

