7016 Wilson Ln, BETHESDA, MD 20817
Local realty services provided by:Better Homes and Gardens Real Estate Capital Area
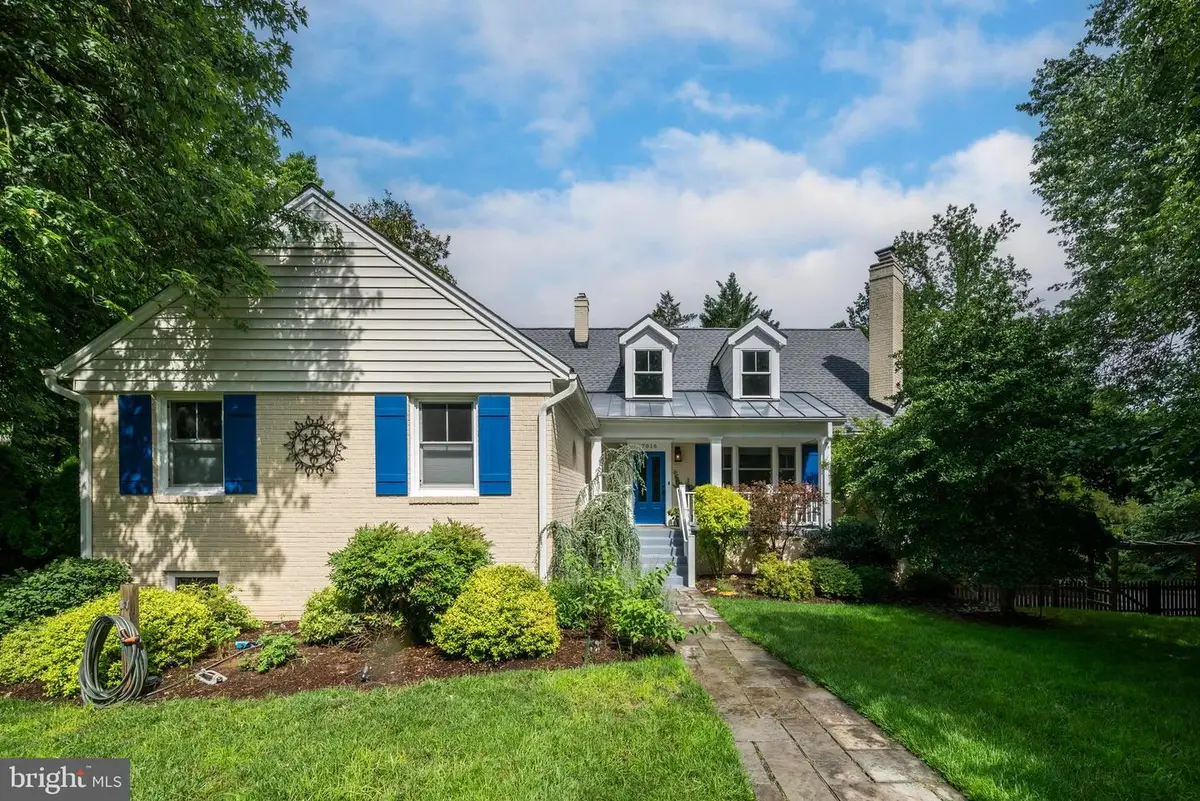
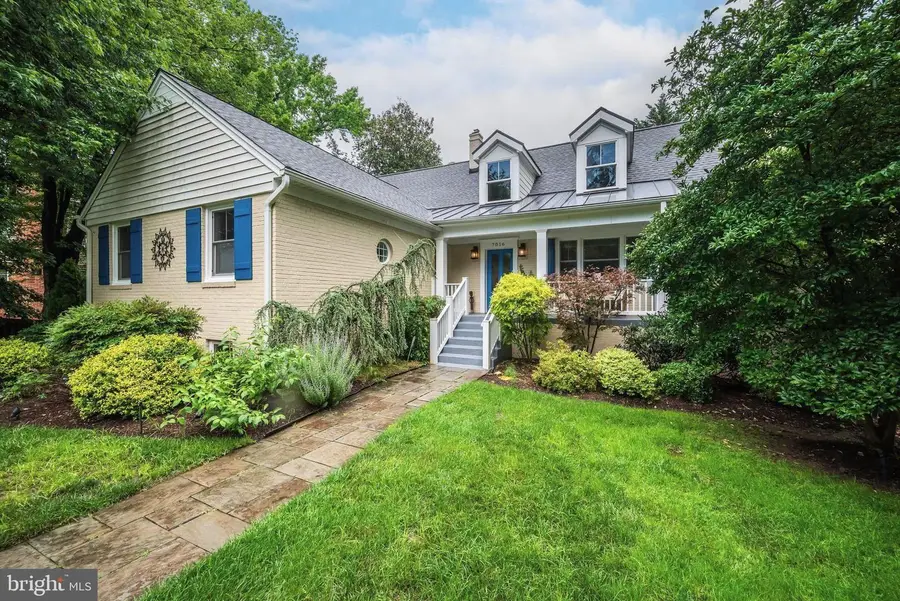
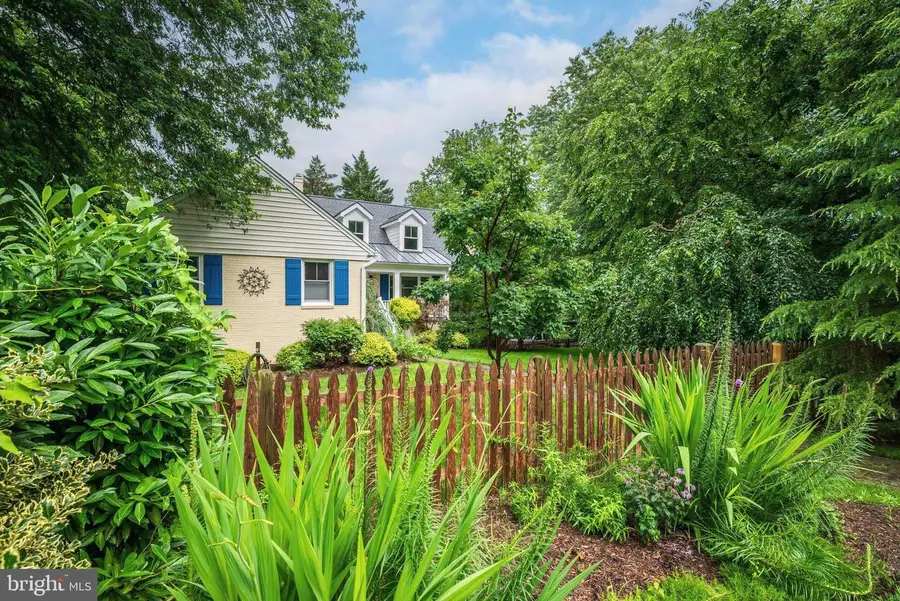
7016 Wilson Ln,BETHESDA, MD 20817
$1,565,000
- 6 Beds
- 5 Baths
- 3,900 sq. ft.
- Single family
- Pending
Listed by:kathleen n. slawta
Office:stuart & maury, inc.
MLS#:MDMC2183862
Source:BRIGHTMLS
Price summary
- Price:$1,565,000
- Price per sq. ft.:$401.28
About this home
Meticulously maintained with quality and extensive renovations throughout, this charming and spacious 6 bedroom / 4.5 bath home (approximately 4,000 sq. ft. of finished living area!) sits on a large, private, professionally landscaped corner lot in the coveted Bannockburn neighborhood of Bethesda. Located at the corner of Wilson Lane and Laverock Lane, Driveway Access is on Laverock Lane; easy in and out and plentiful parking.<br/><br/>
A few words about Bannockburn . . . The pretty, tree-lined streets and the magnificent location inside the Beltway combine to make this one of the most sought-after neighborhoods in Bethesda. It’s also a place where people really do know their neighbors and where there is an intense pride in being part of the community. As many in Bannockburn like to say, “Bannockburn is less a place than it is a state of mind."<br/><br/>
MAIN LEVEL HIGHLIGHTS INCLUDE: A charming front porch and welcoming entry foyer, an inviting living room with a gas fireplace, and a large chef’s kitchen open to lovely living space suitable for dining and/or family living. Don’t miss the adjacent magical sunroom and the perfectly situated grilling deck overlooking the gorgeous rear yard. Another highlight of the main level is the large, private and impressive primary suite. Don’t miss the second ensuite bedroom, powder room and rear staircases leading to the upper and lower levels.<br/><br/>
UPPER LEVEL HIGHLIGHTS: Three (3) additional generous-sized bedrooms and a renovated hall bath; custom closets in the bedrooms and abundant walk-in attic storage areas offering the potential for additional and significant finished living areas.<br/><br/>
LOWER LEVEL HIGHLIGHTS: 6th bedroom and 4th full bath, along with a large, bright family/rec room and additional storage areas. Entry doors from the garage and rear yard into the exceptional mudroom/foyer provide a practical and convenient entry to the home after parking in the driveway or garage on Laverock Lane. This is also the door that one would use to walk the very short distance from the rear of the home down a well-maintained public path to the Bannockburn Pool.<br/><br/>
EXTERIOR HIGHLIGHTS: Both front and rear yards have been professionally landscaped and lovingly maintained. The home offers two high quality composite decks, one off the kitchen and sunroom, perfect for grilling and another large, well-lit deck in the rear yard, perfect for entertaining and framed by a striking pavestone walk. The attention to detail in the yard, particularly the rear yard, makes for an exquisite and spa-like setting. Quite exceptional.<br/><br/>
Bannockburn typically hosts many events throughout the year, including a Halloween Party, a July 4th celebration and parade, a renowned Spring Show, Swim Team competitions, a fall “Welcome New Neighbor” reception, Music Festival, Ice Cream party and more!<br/><br/>
Additional Highlights include replacement windows, hardwood floors, roof (2023), two-zone HVAC, "priority status" for membership in the Bannockburn Pool, and more. Just a short walk to the Bannockburn Elementary School, C&O Canal, Glen Echo Park, Cabin John Local Park, Bannockburn & Merrimac Pools and the Bannockburn Community Clubhouse. MCPS bus stop at the corner of Wilson and Laverock. Minutes to downtown Bethesda, Metro, the new Marriott HDQTRS, NIH-WALTER REED NMMC, and easy, fast access to I-495, I-270, the Clara Barton Pkwy and the District of Columbia. BANNOCKBURN ES, PYLE MS & WHITMAN HS.
Contact an agent
Home facts
- Year built:1953
- Listing Id #:MDMC2183862
- Added:57 day(s) ago
- Updated:August 16, 2025 at 07:27 AM
Rooms and interior
- Bedrooms:6
- Total bathrooms:5
- Full bathrooms:4
- Half bathrooms:1
- Living area:3,900 sq. ft.
Heating and cooling
- Cooling:Central A/C
- Heating:Central, Electric, Forced Air, Natural Gas, Zoned
Structure and exterior
- Roof:Architectural Shingle
- Year built:1953
- Building area:3,900 sq. ft.
- Lot area:0.25 Acres
Schools
- High school:WALT WHITMAN
- Middle school:THOMAS W. PYLE
- Elementary school:BANNOCKBURN
Utilities
- Water:Public
- Sewer:Public Sewer
Finances and disclosures
- Price:$1,565,000
- Price per sq. ft.:$401.28
- Tax amount:$14,670 (2024)
New listings near 7016 Wilson Ln
- Coming Soon
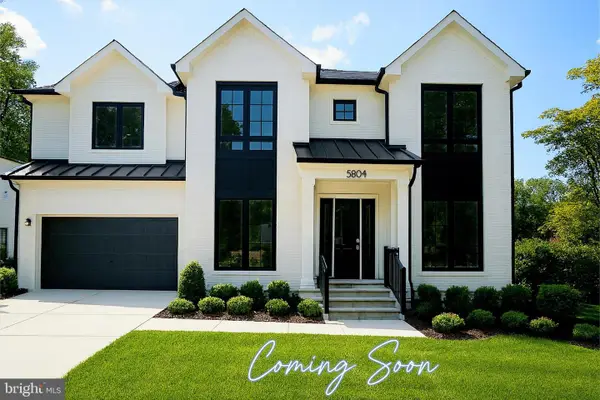 $3,189,990Coming Soon6 beds 7 baths
$3,189,990Coming Soon6 beds 7 baths5804 Ridgefield Rd, BETHESDA, MD 20816
MLS# MDMC2195050Listed by: HAVERFORD REALTY, LLC - New
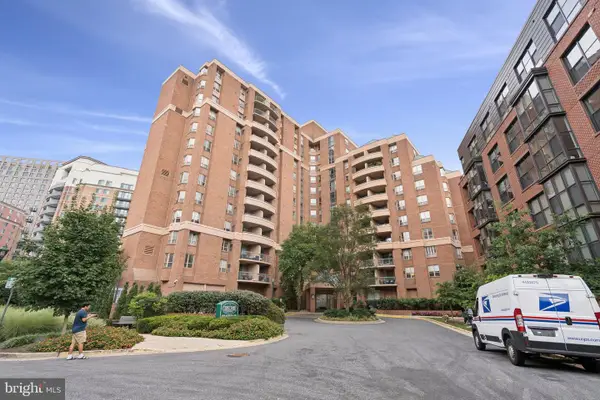 $485,000Active2 beds 1 baths761 sq. ft.
$485,000Active2 beds 1 baths761 sq. ft.4808 Moorland Ln #204, BETHESDA, MD 20814
MLS# MDMC2195320Listed by: COMPASS - Open Sun, 2 to 4pmNew
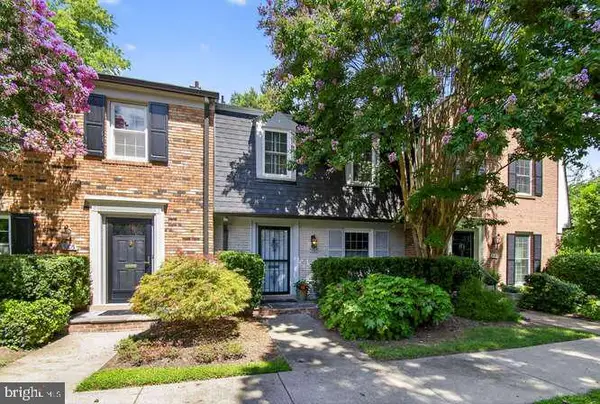 $930,000Active3 beds 3 baths2,260 sq. ft.
$930,000Active3 beds 3 baths2,260 sq. ft.5103 Sentinel Dr #33, BETHESDA, MD 20816
MLS# MDMC2195460Listed by: TAYLOR PROPERTIES - Coming Soon
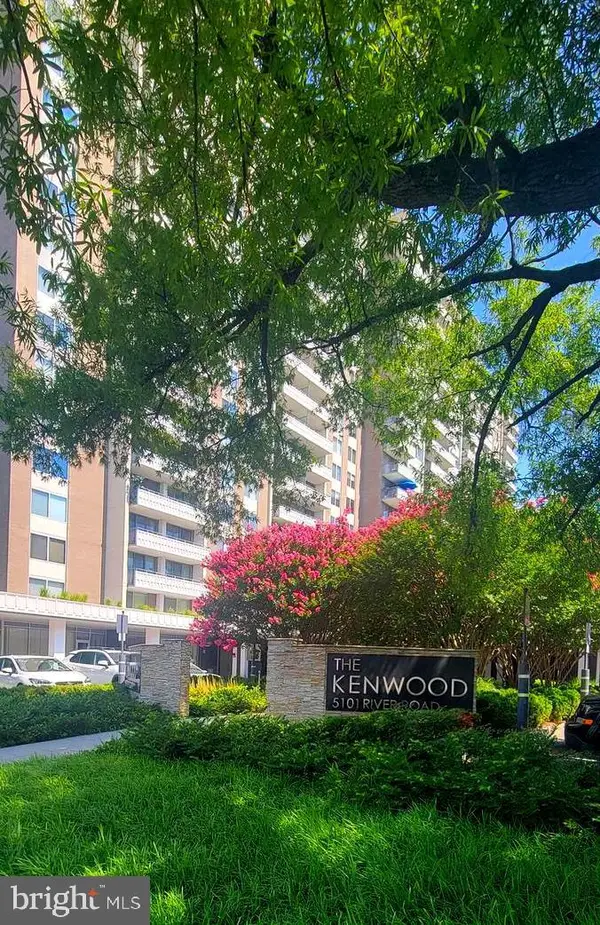 $427,000Coming Soon2 beds 2 baths
$427,000Coming Soon2 beds 2 baths5101 River Rd #1502, BETHESDA, MD 20816
MLS# MDMC2195534Listed by: RE/MAX GATEWAY, LLC - Open Sat, 1 to 3pmNew
 $399,000Active4 beds 2 baths1,399 sq. ft.
$399,000Active4 beds 2 baths1,399 sq. ft.7517 Spring Lake Dr #1-c, BETHESDA, MD 20817
MLS# MDMC2194424Listed by: EXP REALTY, LLC - New
 $249,000Active2 beds 1 baths1,215 sq. ft.
$249,000Active2 beds 1 baths1,215 sq. ft.5225 Pooks Hill Rd #201n, BETHESDA, MD 20814
MLS# MDMC2194076Listed by: REDFIN CORP - New
 $325,000Active1 beds 1 baths646 sq. ft.
$325,000Active1 beds 1 baths646 sq. ft.4801 Fairmont Ave #408, BETHESDA, MD 20814
MLS# MDMC2195074Listed by: LONG & FOSTER REAL ESTATE, INC. - New
 $2,495,000Active6 beds 5 baths7,176 sq. ft.
$2,495,000Active6 beds 5 baths7,176 sq. ft.6510 Greentree Rd, BETHESDA, MD 20817
MLS# MDMC2194004Listed by: COMPASS - New
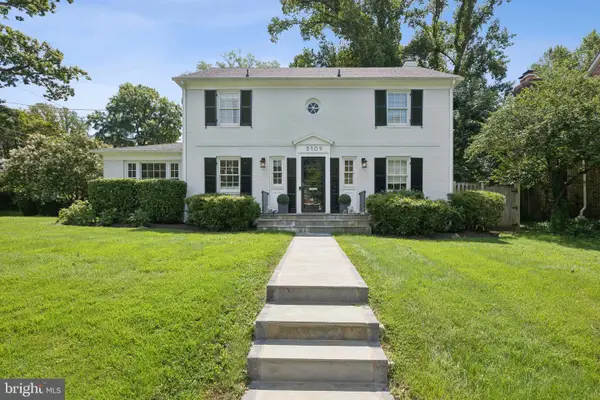 $1,800,000Active5 beds 4 baths3,007 sq. ft.
$1,800,000Active5 beds 4 baths3,007 sq. ft.5109 River Hill Rd, BETHESDA, MD 20816
MLS# MDMC2195348Listed by: SERHANT - New
 $239,000Active2 beds 1 baths1,117 sq. ft.
$239,000Active2 beds 1 baths1,117 sq. ft.5225 Pooks Hill Rd #710n, BETHESDA, MD 20814
MLS# MDMC2195354Listed by: RLAH @PROPERTIES

