7125 Darby Rd, BETHESDA, MD 20817
Local realty services provided by:Better Homes and Gardens Real Estate Reserve
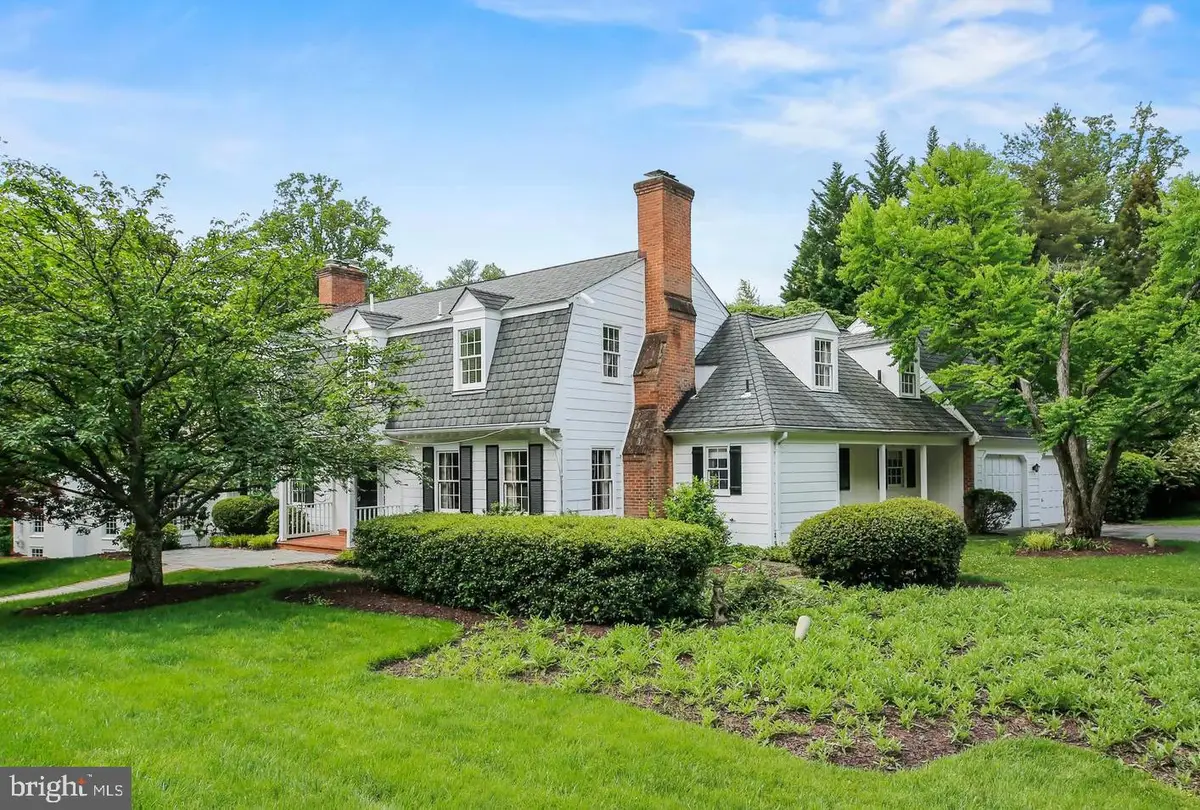


7125 Darby Rd,BETHESDA, MD 20817
$1,995,000
- 4 Beds
- 4 Baths
- 5,263 sq. ft.
- Single family
- Active
Listed by:angela m goldstein
Office:northgate realty, llc.
MLS#:MDMC2168292
Source:BRIGHTMLS
Price summary
- Price:$1,995,000
- Price per sq. ft.:$379.06
About this home
Welcome to 7125 Darby Road.
Nestled in the picturesque Bradley Hills Grove neighborhood, this distinguished residence is on the market for the first time in over 20 years. Originally built by Bethesda’s own Rixey Development Corporation, the home showcases the timeless craftsmanship and distinct style that defines their work. Situated on a beautiful corner lot, this elegant home offers both space and sophistication.
Inside, you’ll find large formal living and dining rooms, perfect for entertaining, along with a wood-paneled professional office that provides a refined space for work or study. The storybook kitchen features a cozy sitting area, ideal for casual meals or morning coffee. The home also boasts a substantial and impressive primary suite, offering a private retreat for relaxation. A side-load two-car garage adds convenience, while the surrounding lot enhances the home’s curb appeal.
While this home is solidly built with classic architectural details, it presents a fantastic opportunity for a new owner to bring their vision to life. With a little TLC and thoughtful updates, you can modernize the space to suit your tastes and maximize the built-in equity this home offers.
This is a rare opportunity to own a Rixey-built home in one of Bethesda’s most sought-after neighborhoods. Don’t miss the chance to make it yours!
Contact an agent
Home facts
- Year built:1973
- Listing Id #:MDMC2168292
- Added:160 day(s) ago
- Updated:August 14, 2025 at 01:41 PM
Rooms and interior
- Bedrooms:4
- Total bathrooms:4
- Full bathrooms:3
- Half bathrooms:1
- Living area:5,263 sq. ft.
Heating and cooling
- Cooling:Central A/C
- Heating:Central, Forced Air, Natural Gas
Structure and exterior
- Year built:1973
- Building area:5,263 sq. ft.
- Lot area:0.31 Acres
Schools
- High school:WALT WHITMAN
- Middle school:THOMAS W. PYLE
- Elementary school:BURNING TREE
Utilities
- Water:Public
- Sewer:Public Sewer
Finances and disclosures
- Price:$1,995,000
- Price per sq. ft.:$379.06
- Tax amount:$14,762 (2024)
New listings near 7125 Darby Rd
- New
 $249,000Active2 beds 1 baths1,215 sq. ft.
$249,000Active2 beds 1 baths1,215 sq. ft.5225 Pooks Hill Rd #201n, BETHESDA, MD 20814
MLS# MDMC2194076Listed by: REDFIN CORP - New
 $325,000Active1 beds 1 baths646 sq. ft.
$325,000Active1 beds 1 baths646 sq. ft.4801 Fairmont Ave #408, BETHESDA, MD 20814
MLS# MDMC2195074Listed by: LONG & FOSTER REAL ESTATE, INC. - Coming Soon
 $2,495,000Coming Soon6 beds 5 baths
$2,495,000Coming Soon6 beds 5 baths6510 Greentree Rd, BETHESDA, MD 20817
MLS# MDMC2194004Listed by: COMPASS - Coming Soon
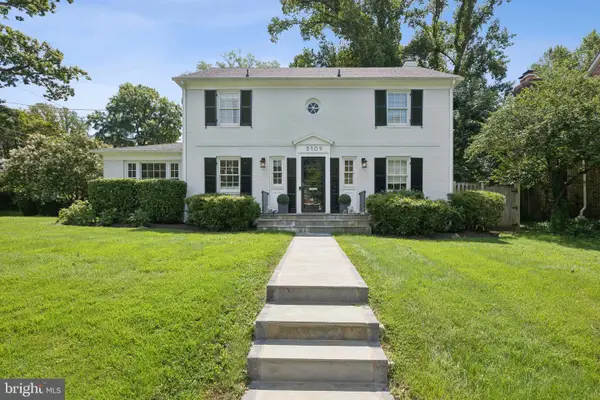 $1,800,000Coming Soon5 beds 4 baths
$1,800,000Coming Soon5 beds 4 baths5109 River Hill Rd, BETHESDA, MD 20816
MLS# MDMC2195348Listed by: SERHANT - New
 $239,000Active2 beds 1 baths1,117 sq. ft.
$239,000Active2 beds 1 baths1,117 sq. ft.5225 Pooks Hill Rd #710n, BETHESDA, MD 20814
MLS# MDMC2195354Listed by: RLAH @PROPERTIES - Coming Soon
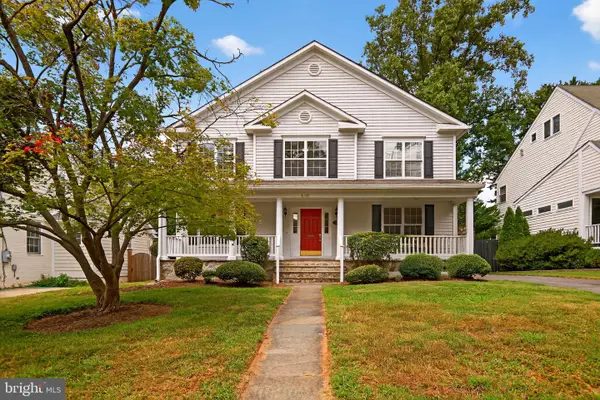 $1,595,000Coming Soon5 beds 5 baths
$1,595,000Coming Soon5 beds 5 baths5907 Conway Rd, BETHESDA, MD 20817
MLS# MDMC2191304Listed by: LONG & FOSTER REAL ESTATE, INC. - Coming SoonOpen Sun, 2 to 4pm
 $285,000Coming Soon2 beds 1 baths
$285,000Coming Soon2 beds 1 baths7541 Spring Lake Dr #b-1, BETHESDA, MD 20817
MLS# MDMC2195326Listed by: EXP REALTY, LLC - Open Thu, 4 to 5:30pmNew
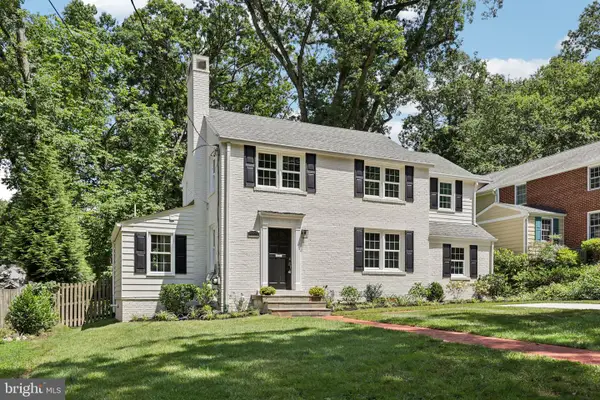 $1,299,000Active3 beds 4 baths1,996 sq. ft.
$1,299,000Active3 beds 4 baths1,996 sq. ft.6309 Newburn Dr, BETHESDA, MD 20816
MLS# MDMC2194784Listed by: STUART & MAURY, INC. - New
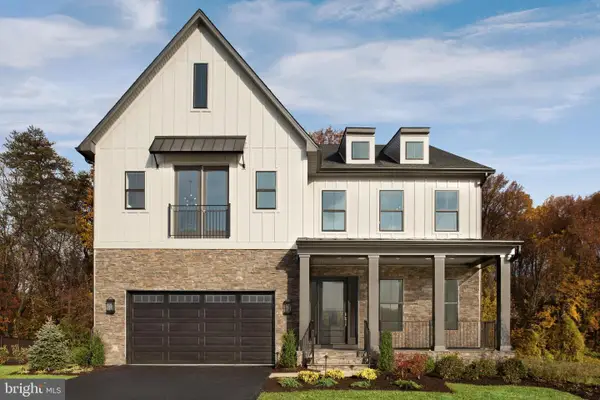 $2,549,000Active5 beds 7 baths6,049 sq. ft.
$2,549,000Active5 beds 7 baths6,049 sq. ft.6931 Greyswood Rd, BETHESDA, MD 20817
MLS# MDMC2195232Listed by: TOLL MD REALTY, LLC - New
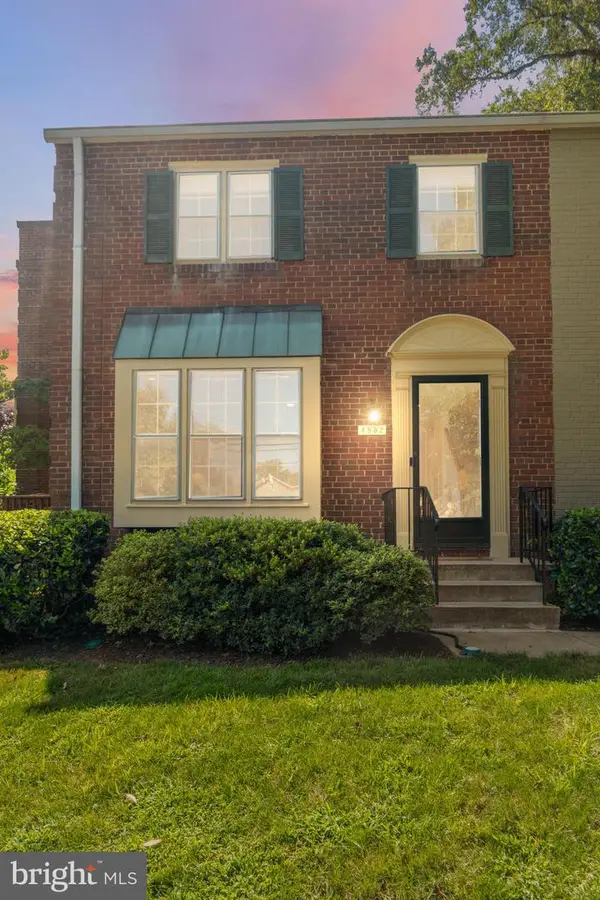 $860,000Active3 beds 3 baths1,122 sq. ft.
$860,000Active3 beds 3 baths1,122 sq. ft.4852 Bradley Blvd #224, CHEVY CHASE, MD 20815
MLS# MDMC2194992Listed by: GRAND ELM

