7171 Woodmont Ave #505, BETHESDA, MD 20815
Local realty services provided by:Better Homes and Gardens Real Estate GSA Realty
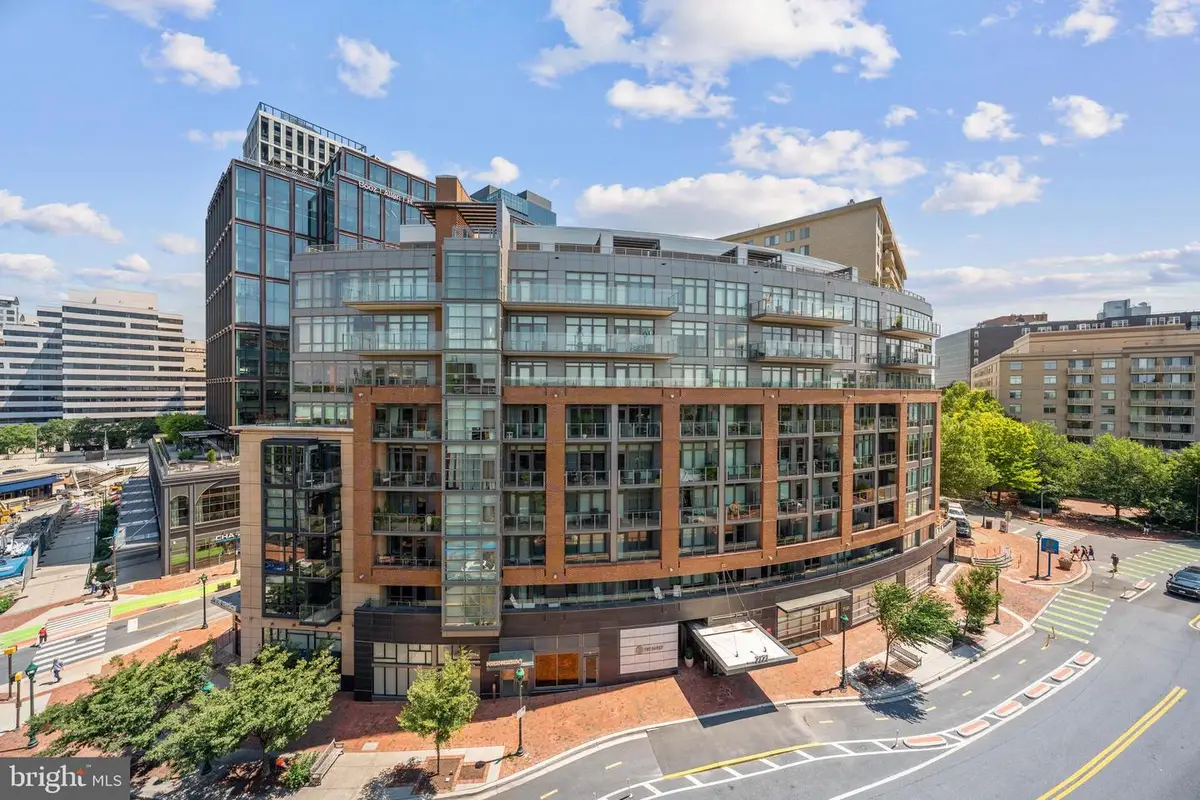
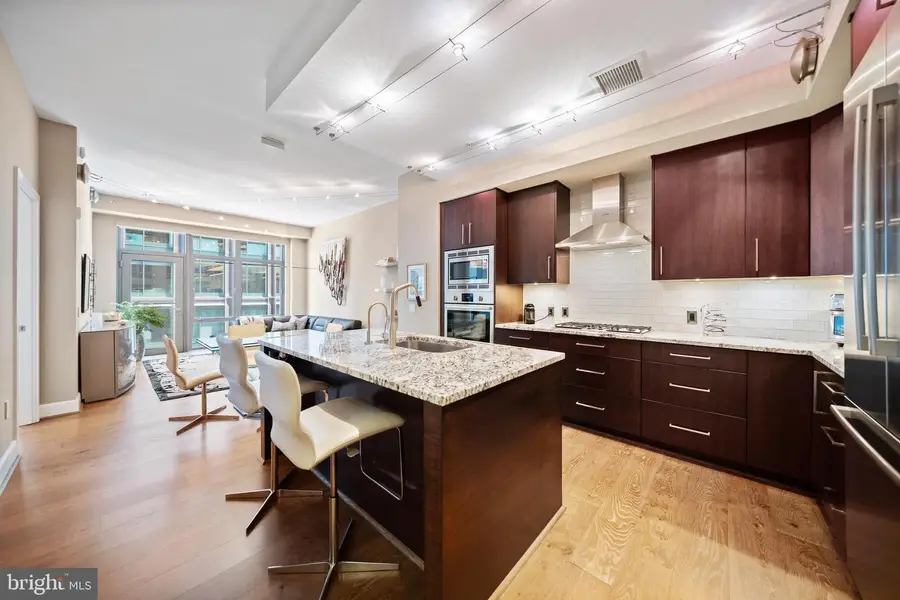
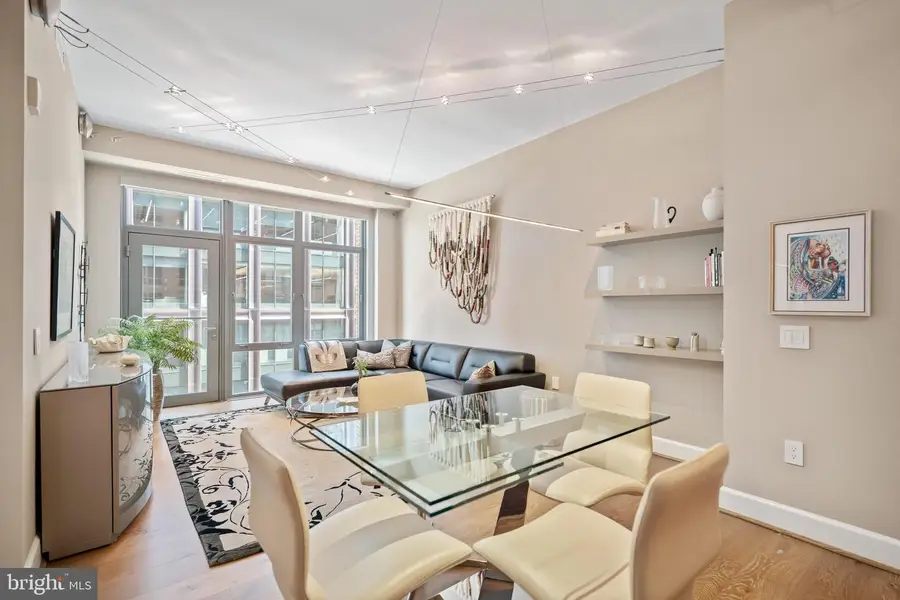
7171 Woodmont Ave #505,BETHESDA, MD 20815
$899,000
- 2 Beds
- 2 Baths
- 1,071 sq. ft.
- Condominium
- Active
Listed by:john wallace shorb jr.
Office:compass
MLS#:MDMC2190528
Source:BRIGHTMLS
Price summary
- Price:$899,000
- Price per sq. ft.:$839.4
About this home
Welcome to 7171 Woodmont Ave #505 — a beautifully designed 2-bedroom, 2-bath condo in The Darcy, one of downtown Bethesda’s premier luxury buildings. This spacious, light-filled residence features soaring ceilings, high-end finishes, and a smart, functional layout that maximizes comfort and style.
Thoughtfully upgraded, the home includes a brand-new washer and dryer (March 2024), stylish new lighting, custom shower doors in the second bathroom, and a premium Dornbracht kitchen faucet with separate hot and cold taps — a significant improvement over the original builder-installed fixtures.
This unit also conveys with two garage parking spaces, equipped with a dedicated vehicle charger, offering exceptional convenience and value.
The Darcy provides an elevated lifestyle with 24-hour concierge service, a fitness center, club room, guest suites, and more — all located just steps from Metro, trails, shops, restaurants, and everything Bethesda Row has to offer.
Seller is open to selling some furniture upon request - making this a truly turnkey option.
Contact an agent
Home facts
- Year built:2015
- Listing Id #:MDMC2190528
- Added:30 day(s) ago
- Updated:August 15, 2025 at 01:53 PM
Rooms and interior
- Bedrooms:2
- Total bathrooms:2
- Full bathrooms:2
- Living area:1,071 sq. ft.
Heating and cooling
- Cooling:Central A/C
- Heating:Electric, Heat Pump(s)
Structure and exterior
- Year built:2015
- Building area:1,071 sq. ft.
Utilities
- Water:Public
- Sewer:Public Sewer
Finances and disclosures
- Price:$899,000
- Price per sq. ft.:$839.4
- Tax amount:$8,976 (2024)
New listings near 7171 Woodmont Ave #505
- Coming Soon
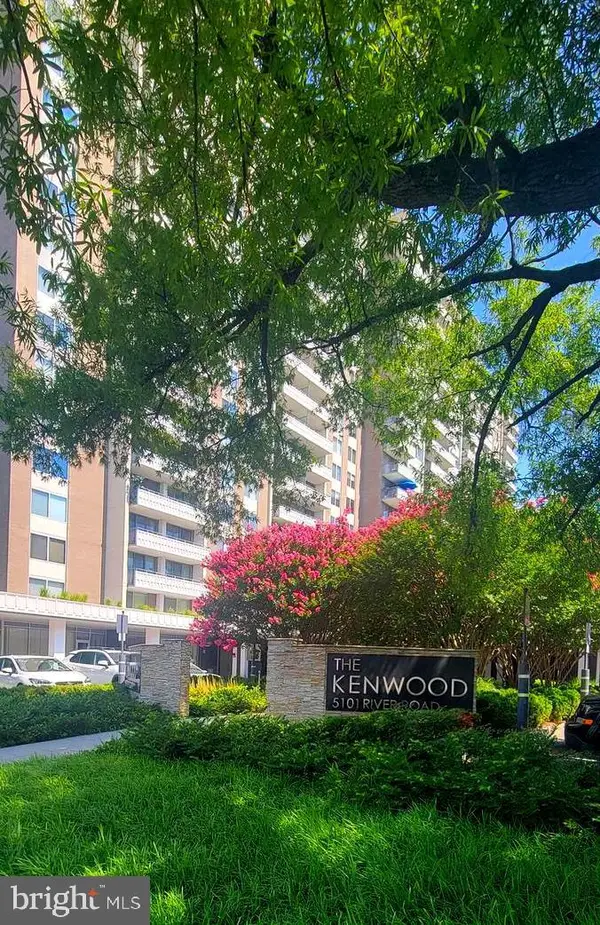 $427,000Coming Soon2 beds 2 baths
$427,000Coming Soon2 beds 2 baths5101 River Rd #1502, BETHESDA, MD 20816
MLS# MDMC2195534Listed by: RE/MAX GATEWAY, LLC - Coming SoonOpen Sat, 1 to 3pm
 $399,000Coming Soon4 beds 2 baths
$399,000Coming Soon4 beds 2 baths7517 Spring Lake Dr #1-c, BETHESDA, MD 20817
MLS# MDMC2194424Listed by: EXP REALTY, LLC - New
 $249,000Active2 beds 1 baths1,215 sq. ft.
$249,000Active2 beds 1 baths1,215 sq. ft.5225 Pooks Hill Rd #201n, BETHESDA, MD 20814
MLS# MDMC2194076Listed by: REDFIN CORP - New
 $325,000Active1 beds 1 baths646 sq. ft.
$325,000Active1 beds 1 baths646 sq. ft.4801 Fairmont Ave #408, BETHESDA, MD 20814
MLS# MDMC2195074Listed by: LONG & FOSTER REAL ESTATE, INC. - Coming Soon
 $2,495,000Coming Soon6 beds 5 baths
$2,495,000Coming Soon6 beds 5 baths6510 Greentree Rd, BETHESDA, MD 20817
MLS# MDMC2194004Listed by: COMPASS - New
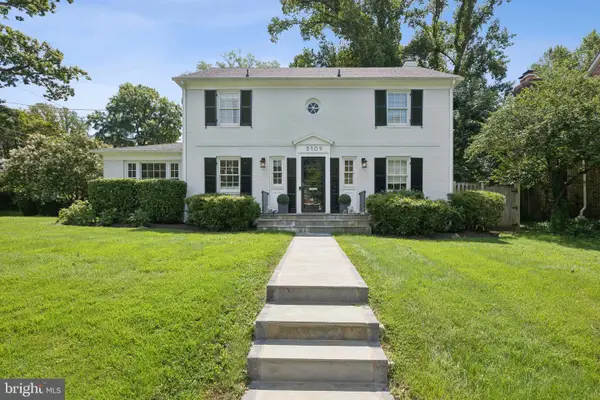 $1,800,000Active5 beds 4 baths3,007 sq. ft.
$1,800,000Active5 beds 4 baths3,007 sq. ft.5109 River Hill Rd, BETHESDA, MD 20816
MLS# MDMC2195348Listed by: SERHANT - New
 $239,000Active2 beds 1 baths1,117 sq. ft.
$239,000Active2 beds 1 baths1,117 sq. ft.5225 Pooks Hill Rd #710n, BETHESDA, MD 20814
MLS# MDMC2195354Listed by: RLAH @PROPERTIES - Open Sat, 1:30 to 4pmNew
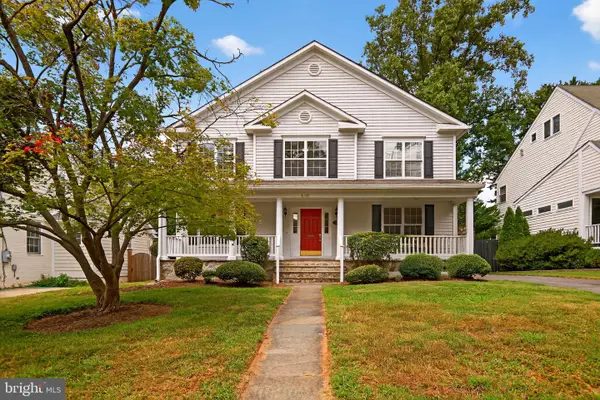 $1,595,000Active5 beds 5 baths3,958 sq. ft.
$1,595,000Active5 beds 5 baths3,958 sq. ft.5907 Conway Rd, BETHESDA, MD 20817
MLS# MDMC2191304Listed by: LONG & FOSTER REAL ESTATE, INC. - Coming SoonOpen Sun, 2 to 4pm
 $285,000Coming Soon2 beds 1 baths
$285,000Coming Soon2 beds 1 baths7541 Spring Lake Dr #b-1, BETHESDA, MD 20817
MLS# MDMC2195326Listed by: EXP REALTY, LLC - Open Sat, 1 to 3pmNew
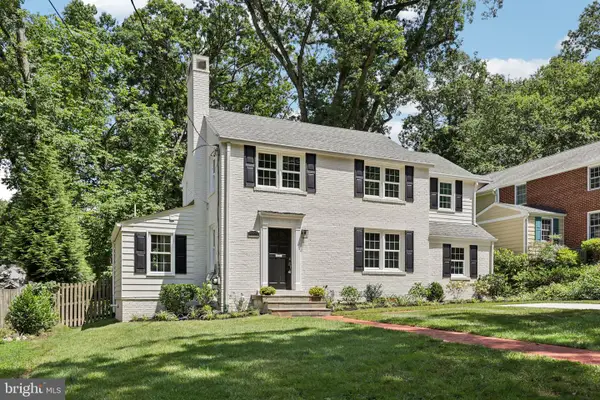 $1,299,000Active3 beds 4 baths1,996 sq. ft.
$1,299,000Active3 beds 4 baths1,996 sq. ft.6309 Newburn Dr, BETHESDA, MD 20816
MLS# MDMC2194784Listed by: STUART & MAURY, INC.

