7205 Helmsdale Rd, Bethesda, MD 20817
Local realty services provided by:Better Homes and Gardens Real Estate Valley Partners
7205 Helmsdale Rd,Bethesda, MD 20817
$1,750,000
- 4 Beds
- 5 Baths
- 4,933 sq. ft.
- Single family
- Pending
Listed by: susan sonnesyn brooks
Office: long & foster real estate, inc.
MLS#:MDMC2193334
Source:BRIGHTMLS
Price summary
- Price:$1,750,000
- Price per sq. ft.:$354.75
About this home
ESTATE SALE - DEC 5-7 - FURNITURE, CHINA, SILVER, TEXTILES, CRAFTS AND MUCH MORE. STOP BY! Fabulous opportunity to update and personalize this stately hillside home on a quiet drive in coveted Bannockburn Estates – an ideal property for entertaining on both a grand and intimate scale. The first level features a wide center-hall foyer, an elegant, embassy-sized living room, formal dining room, table-space kitchen, main-floor laundry, a large paneled family room with wet bar and powder room, plus a glass-enclosed sunroom with access to a flagstone patio, multi-level pool area and a wooded path with two more patios above. The second floor boasts four spacious bedrooms and three baths, including an expansive sitting area/office off the primary bedroom with built-ins and storage galore. The walk-out lower level offers a large paneled rec room, full bath and bonus room. With more than 6600 sf of living space, three fireplaces, slate & copper roofing, lush grounds, a double garage, extensive hardscaping, exterior lighting, an in-ground sprinkler system and more, all on a 20,000+ sf lot, this property is truly an oasis to call home.
Contact an agent
Home facts
- Year built:1968
- Listing ID #:MDMC2193334
- Added:90 day(s) ago
- Updated:November 26, 2025 at 11:09 AM
Rooms and interior
- Bedrooms:4
- Total bathrooms:5
- Full bathrooms:4
- Half bathrooms:1
- Living area:4,933 sq. ft.
Heating and cooling
- Cooling:Central A/C
- Heating:Forced Air, Natural Gas
Structure and exterior
- Roof:Copper, Slate
- Year built:1968
- Building area:4,933 sq. ft.
- Lot area:0.47 Acres
Schools
- High school:WALT WHITMAN
- Middle school:PYLE
- Elementary school:BANNOCKBURN
Utilities
- Water:Public
- Sewer:Public Sewer
Finances and disclosures
- Price:$1,750,000
- Price per sq. ft.:$354.75
- Tax amount:$16,670 (2024)
New listings near 7205 Helmsdale Rd
- New
 $249,000Active1 beds 1 baths859 sq. ft.
$249,000Active1 beds 1 baths859 sq. ft.4242 E West Hwy #714, CHEVY CHASE, MD 20815
MLS# MDMC2208708Listed by: TTR SOTHEBY'S INTERNATIONAL REALTY - Coming Soon
 $3,500,000Coming Soon6 beds 6 baths
$3,500,000Coming Soon6 beds 6 baths7604 Charleston Dr, BETHESDA, MD 20817
MLS# MDMC2209176Listed by: RE/MAX REALTY SERVICES - New
 $4,500,000Active8 beds 10 baths9,186 sq. ft.
$4,500,000Active8 beds 10 baths9,186 sq. ft.6 Kittery Ct, BETHESDA, MD 20817
MLS# MDMC2209158Listed by: COMPASS  $1,100,000Pending4 beds 3 baths2,349 sq. ft.
$1,100,000Pending4 beds 3 baths2,349 sq. ft.6418 Bannockburn Dr, BETHESDA, MD 20817
MLS# MDMC2209136Listed by: COMPASS- New
 $1,049,000Active5 beds 3 baths2,794 sq. ft.
$1,049,000Active5 beds 3 baths2,794 sq. ft.9603 Montgomery Dr, BETHESDA, MD 20814
MLS# MDMC2208990Listed by: TTR SOTHEBY'S INTERNATIONAL REALTY - New
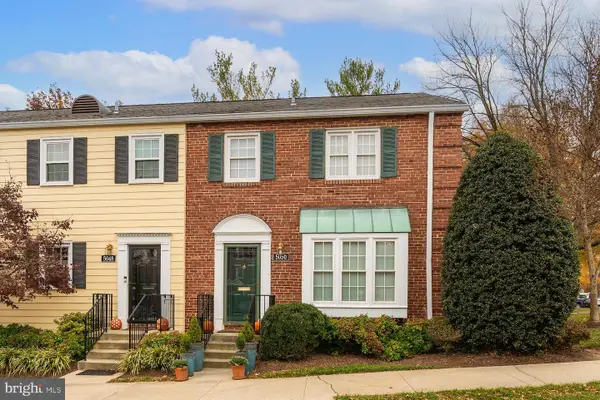 $845,000Active3 beds 3 baths1,164 sq. ft.
$845,000Active3 beds 3 baths1,164 sq. ft.5050 Bradley Blvd #6, CHEVY CHASE, MD 20815
MLS# MDMC2208624Listed by: TTR SOTHEBY'S INTERNATIONAL REALTY - New
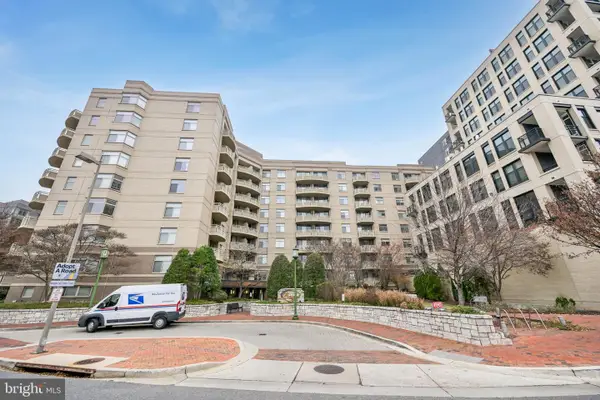 $349,000Active1 beds 1 baths627 sq. ft.
$349,000Active1 beds 1 baths627 sq. ft.7111 Woodmont Ave #814, BETHESDA, MD 20815
MLS# MDMC2208798Listed by: COMPASS - New
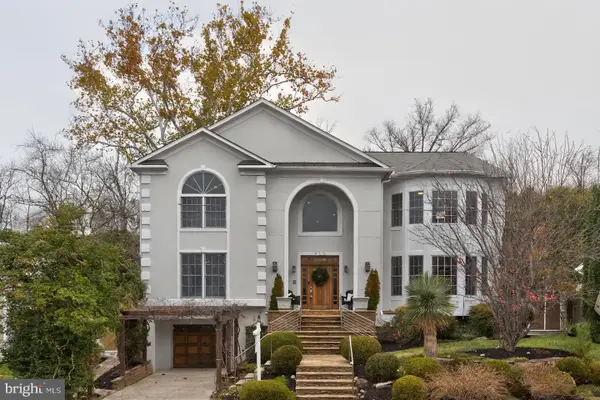 $1,850,000Active5 beds 7 baths6,075 sq. ft.
$1,850,000Active5 beds 7 baths6,075 sq. ft.9715 Singleton Dr, BETHESDA, MD 20817
MLS# MDMC2208630Listed by: COMPASS - Coming Soon
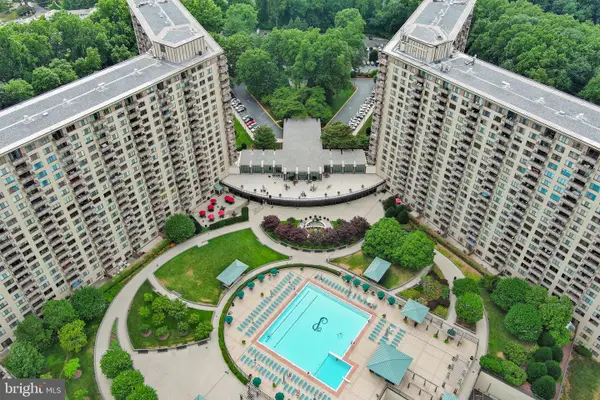 $150,000Coming Soon1 beds 1 baths
$150,000Coming Soon1 beds 1 baths5225 Pooks Hill Rd #1305n, BETHESDA, MD 20814
MLS# MDMC2208792Listed by: REAL BROKER, LLC - New
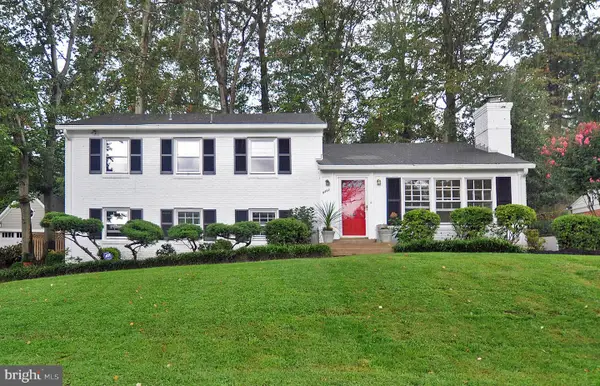 $1,319,000Active5 beds 3 baths2,370 sq. ft.
$1,319,000Active5 beds 3 baths2,370 sq. ft.6402 Orchid Dr, BETHESDA, MD 20817
MLS# MDMC2208826Listed by: WASHINGTON FINE PROPERTIES, LLC
