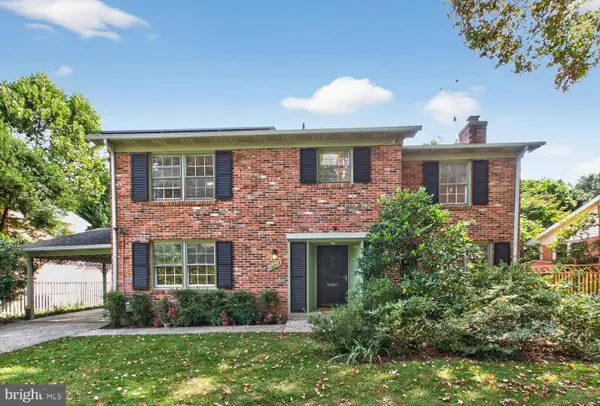7209 Arrowood Rd, Bethesda, MD 20817
Local realty services provided by:Better Homes and Gardens Real Estate Community Realty
Listed by:robert hryniewicki
Office:ttr sotheby's international realty
MLS#:MDMC2164412
Source:BRIGHTMLS
Price summary
- Price:$18,750,000
- Price per sq. ft.:$721.15
About this home
Set on a serene tree-lined street in Bethesda, 7209 Arrowood Rd redefines luxury living with its impeccable design, grand proportions, and unparalleled amenities. Boasting 9 Bedrooms, 9 Full Bathrooms, 5 Half Bathrooms, and approximately 34,100 total SF across 4 Levels, this architectural masterpiece offers a unique blend of sophistication and functionality. A commercial-grade elevator seamlessly connects all 4 Levels, ensuring effortless access throughout the home. The Main Level welcomes you with a breathtaking three-story Entry Gallery adorned with exotic materials from around the world. A formal Dining Room seamlessly flows to a front terrace and connects to a well-appointed Butler’s Pantry. The Gourmet Kitchen, featuring two expansive islands and a separate pantry, is flanked by a Family Room on one side and a sunlit Morning Room with a breakfast bar and adjacent Sunroom on the other. Designed for effortless indoor-outdoor living, the Family Room extends to a covered terrace overlooking an outdoor kitchen, a serene koi pond, swimming pool, and tennis court. The Main Level also features a grand Theater Room, a Library with a wine cellar and wet bar, and an Exercise Room with access to the rear terrace. A Laundry Room, two walk-in closets, and 4 Powder Rooms complete this level’s thoughtful design. The Second Level is anchored by a luxurious Primary Suite featuring a spa-like bathroom, two large walk-in closets, a sitting area, and a secluded balcony. Six additional ensuite Bedrooms, each with their own private access to an outdoor lounge area, provide luxurious accommodations for family and guests alike. A secondary Laundry Room, utility space, and elevator access enhance the convenience of this level. The Third Level features 2 refined private Offices/Bedrooms, each with their own private outdoor area, providing the perfect setting for a productive work environment. A dedicated Spa Room, complete with a hot sauna and steam room, invites rejuvenation and relaxation. A well-equipped Kitchenette and a Sitting Room, opening to a covered terrace, create an intimate retreat. Additional Storage and Utility Rooms, along with elevator access, complete this level. The Lower Level is designed for both entertainment and practicality, featuring a spacious Playroom adorned with a wet bar and access to a covered terrace, a full Bathroom, and an elevator for seamless navigation. A 5-car garage, an additional 2-car garage, and a separate carport provide ample parking for collectors and enthusiasts alike. Thoughtfully designed Storage and Utility Rooms ensure organization and efficiency throughout the home. From its awe-inspiring interiors to its resort-like outdoor amenities, 7209 Arrowood Rd is the epitome of modern luxury and timeless elegance, offering an unparalleled living experience in one of the region’s most coveted neighborhoods. Zoned for Burning Tree ES, Thomas W. Pyle MS, and Walt Whitman HS.
Contact an agent
Home facts
- Year built:2009
- Listing ID #:MDMC2164412
- Added:239 day(s) ago
- Updated:October 01, 2025 at 01:44 PM
Rooms and interior
- Bedrooms:9
- Total bathrooms:14
- Full bathrooms:9
- Half bathrooms:5
- Living area:26,000 sq. ft.
Heating and cooling
- Cooling:Central A/C, Geothermal
- Heating:Central, Electric, Natural Gas, Radiant
Structure and exterior
- Roof:Slate
- Year built:2009
- Building area:26,000 sq. ft.
- Lot area:1.02 Acres
Schools
- High school:WALT WHITMAN
- Middle school:THOMAS W. PYLE
- Elementary school:BURNING TREE
Utilities
- Water:Public
- Sewer:Public Sewer
Finances and disclosures
- Price:$18,750,000
- Price per sq. ft.:$721.15
- Tax amount:$96,854 (2024)
New listings near 7209 Arrowood Rd
- Open Sun, 1 to 4pmNew
 $305,000Active1 beds 1 baths1,007 sq. ft.
$305,000Active1 beds 1 baths1,007 sq. ft.5101 River Rd #1610, BETHESDA, MD 20816
MLS# MDMC2202142Listed by: LONG & FOSTER REAL ESTATE, INC. - Coming SoonOpen Fri, 5 to 6:30pm
 $1,098,000Coming Soon4 beds 4 baths
$1,098,000Coming Soon4 beds 4 baths10317 Dickens Ave, BETHESDA, MD 20814
MLS# MDMC2200502Listed by: COMPASS - Coming SoonOpen Sat, 11am to 1pm
 $1,799,000Coming Soon6 beds 4 baths
$1,799,000Coming Soon6 beds 4 baths8601 Fenway Dr, BETHESDA, MD 20817
MLS# MDMC2201720Listed by: CAPITAL RESIDENTIAL PROPERTIES - Coming SoonOpen Sun, 1 to 3pm
 $420,000Coming Soon2 beds 2 baths
$420,000Coming Soon2 beds 2 baths7420 Westlake Ter #210, BETHESDA, MD 20817
MLS# MDMC2201490Listed by: LONG & FOSTER REAL ESTATE, INC. - New
 $750,000Active2 beds 2 baths1,071 sq. ft.
$750,000Active2 beds 2 baths1,071 sq. ft.7171 Woodmont Ave #505, BETHESDA, MD 20815
MLS# MDMC2201796Listed by: COMPASS - New
 $1,000,000Active5 beds 3 baths3,092 sq. ft.
$1,000,000Active5 beds 3 baths3,092 sq. ft.8617 Carlynn Dr, BETHESDA, MD 20817
MLS# MDMC2201932Listed by: BERKSHIRE HATHAWAY HOMESERVICES PENFED REALTY - Open Sat, 1 to 4pmNew
 $1,545,000Active4 beds 5 baths3,340 sq. ft.
$1,545,000Active4 beds 5 baths3,340 sq. ft.5205 Westpath Way, BETHESDA, MD 20816
MLS# MDMC2199500Listed by: STUART & MAURY, INC. - New
 $2,250,000Active6 beds 7 baths5,178 sq. ft.
$2,250,000Active6 beds 7 baths5,178 sq. ft.9309 Lindale Dr, BETHESDA, MD 20817
MLS# MDMC2201922Listed by: PEARSON SMITH REALTY, LLC - Coming Soon
 $6,999,000Coming Soon8 beds 10 baths
$6,999,000Coming Soon8 beds 10 baths5900 Kennedy Dr, CHEVY CHASE, MD 20815
MLS# MDMC2200528Listed by: TTR SOTHEBY'S INTERNATIONAL REALTY - Open Sun, 1 to 3pmNew
 $865,000Active2 beds 2 baths1,768 sq. ft.
$865,000Active2 beds 2 baths1,768 sq. ft.4960 Sentinel Dr #10-302, BETHESDA, MD 20816
MLS# MDMC2201678Listed by: LONG & FOSTER REAL ESTATE, INC.
