7301 Bannockburn Ridge Ct, BETHESDA, MD 20817
Local realty services provided by:Better Homes and Gardens Real Estate Maturo
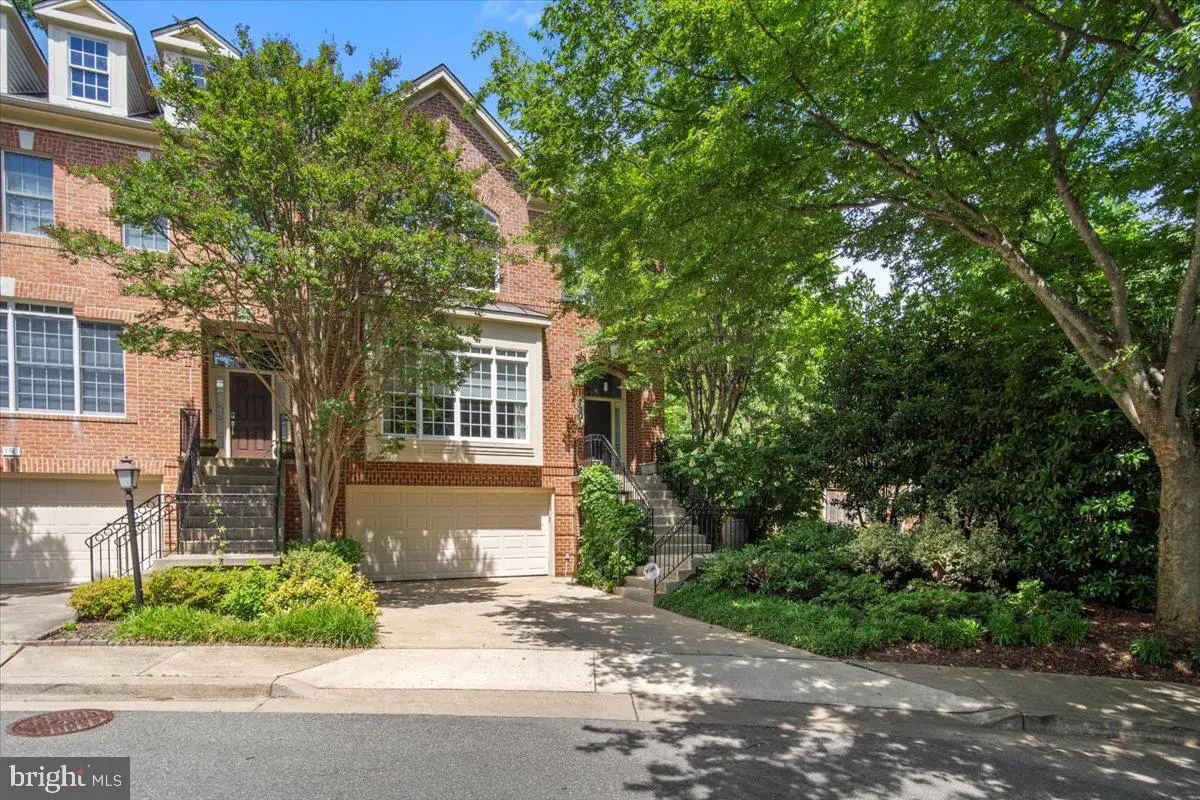
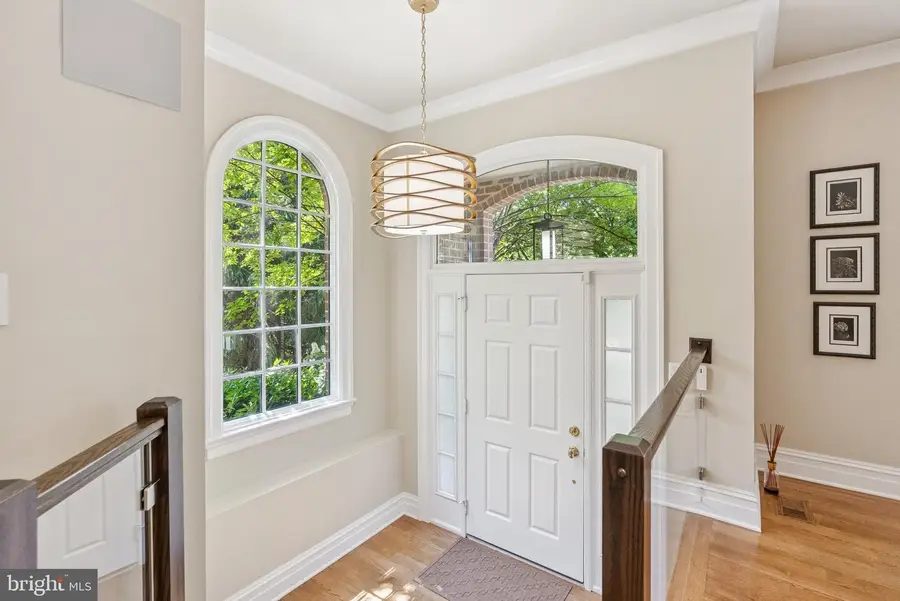

7301 Bannockburn Ridge Ct,BETHESDA, MD 20817
$1,795,000
- 4 Beds
- 4 Baths
- 3,405 sq. ft.
- Townhouse
- Active
Upcoming open houses
- Sat, Aug 1601:00 pm - 03:00 pm
Listed by:cara pearlman
Office:compass
MLS#:MDMC2170762
Source:BRIGHTMLS
Price summary
- Price:$1,795,000
- Price per sq. ft.:$527.17
- Monthly HOA dues:$89.75
About this home
This exceptional end-unit townhome in the exclusive Bannockburn Ridge enclave offers a rare blend of refined design, modern convenience, and the spaciousness of a single-family home—meticulously rebuilt from the studs just seven years ago.
Inside, elegant architectural details meet contemporary luxury. The grand open kitchen is a true centerpiece, featuring quartz waterfall countertops, Wolf and Sub-Zero appliances, and generous storage framed by custom cabinetry. Oversized pendant lighting and a wall of windows overlooking lush greenery bathe the space in natural light, while a casual dining area offers an idyllic morning perch.
Entertain with ease in the formal dining room, where coffered ceilings and a designer chandelier create an elevated yet welcoming ambiance. A built-in walnut bar with glass-tile backsplash adds both function and style for hosting.
The sunlit living room centers around a sleek gas fireplace and custom built-ins, offering a quiet sophistication for everyday living. From there, access the private stone patio—a garden sanctuary enveloped in mature landscaping and designed for both relaxation and alfresco entertaining.
A private elevator connects all levels, providing seamless access from the garage to bedrooms—ideal for aging in place or effortless daily living.
Upstairs, the expansive primary suite is a spa-like haven. Enjoy an oversized shower with multiple sprays and a built-in bench, a deep soaking tub beneath plantation shutters, and dual vanities topped with marble. The suite also includes a dressing area and a fully outfitted walk-in closet that feels like a boutique. Two additional well-proportioned bedrooms and another full bath complete the upper level, offering flexibility for family, guests, or workspace.
Additional Features:
Rebuilt down to the studs in 2017 with all new systems
Oversized windows and 10' ceilings enhance natural light and volume
Two-car garage with direct interior access
Designer powder room with marble-topped vanity and custom mirror
Hardwood floors throughout main living spaces
Zoned HVAC and integrated lighting control system
Perfectly located within the Whitman School District and just minutes to downtown Bethesda, this home also offers effortless access to downtown D.C. and I-495—placing the best of the region, from business to recreation, well within reach. Refined, private, and truly turnkey, this residence is the ultimate blend of lifestyle and location.
All measurements are approximate. Property details and square footage should be independently verified.
Contact an agent
Home facts
- Year built:1997
- Listing Id #:MDMC2170762
- Added:29 day(s) ago
- Updated:August 15, 2025 at 01:53 PM
Rooms and interior
- Bedrooms:4
- Total bathrooms:4
- Full bathrooms:2
- Half bathrooms:2
- Living area:3,405 sq. ft.
Heating and cooling
- Cooling:Central A/C
- Heating:Electric, Forced Air, Heat Pump(s), Natural Gas
Structure and exterior
- Roof:Architectural Shingle, Asphalt
- Year built:1997
- Building area:3,405 sq. ft.
- Lot area:0.08 Acres
Schools
- High school:WALT WHITMAN
- Middle school:THOMAS W. PYLE
- Elementary school:BURNING TREE
Utilities
- Water:Public
- Sewer:Public Sewer
Finances and disclosures
- Price:$1,795,000
- Price per sq. ft.:$527.17
- Tax amount:$13,533 (2024)
New listings near 7301 Bannockburn Ridge Ct
- Coming Soon
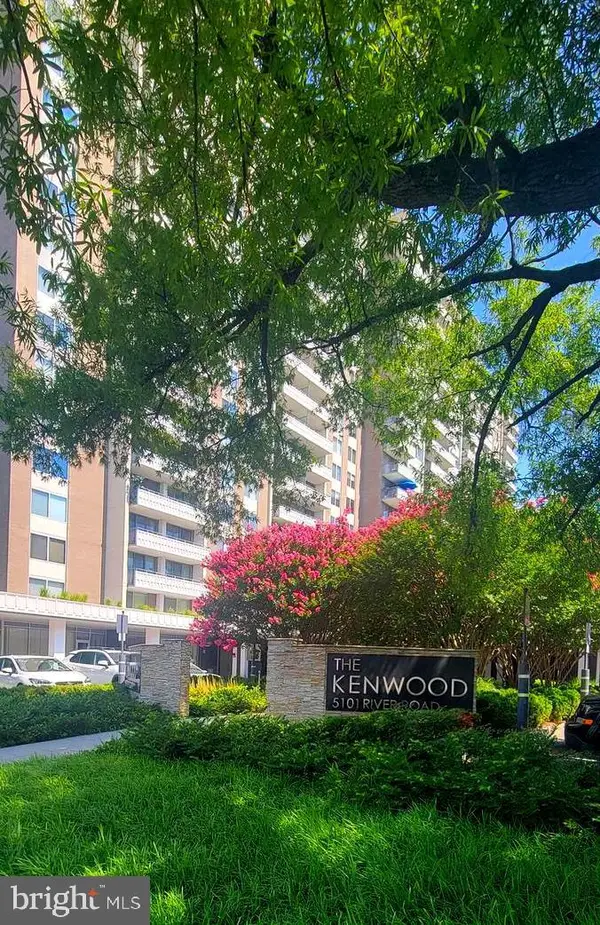 $427,000Coming Soon2 beds 2 baths
$427,000Coming Soon2 beds 2 baths5101 River Rd #1502, BETHESDA, MD 20816
MLS# MDMC2195534Listed by: RE/MAX GATEWAY, LLC - Coming SoonOpen Sat, 1 to 3pm
 $399,000Coming Soon4 beds 2 baths
$399,000Coming Soon4 beds 2 baths7517 Spring Lake Dr #1-c, BETHESDA, MD 20817
MLS# MDMC2194424Listed by: EXP REALTY, LLC - New
 $249,000Active2 beds 1 baths1,215 sq. ft.
$249,000Active2 beds 1 baths1,215 sq. ft.5225 Pooks Hill Rd #201n, BETHESDA, MD 20814
MLS# MDMC2194076Listed by: REDFIN CORP - New
 $325,000Active1 beds 1 baths646 sq. ft.
$325,000Active1 beds 1 baths646 sq. ft.4801 Fairmont Ave #408, BETHESDA, MD 20814
MLS# MDMC2195074Listed by: LONG & FOSTER REAL ESTATE, INC. - Coming Soon
 $2,495,000Coming Soon6 beds 5 baths
$2,495,000Coming Soon6 beds 5 baths6510 Greentree Rd, BETHESDA, MD 20817
MLS# MDMC2194004Listed by: COMPASS - New
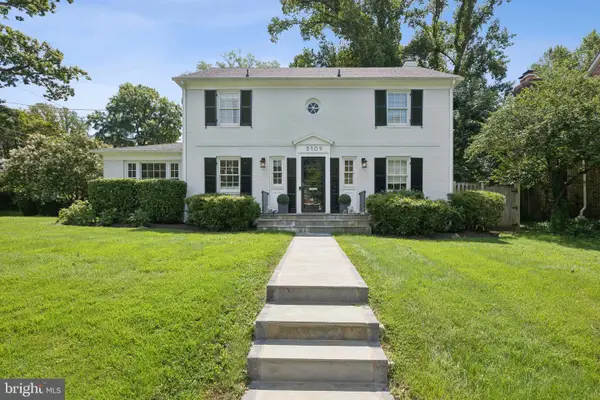 $1,800,000Active5 beds 4 baths3,007 sq. ft.
$1,800,000Active5 beds 4 baths3,007 sq. ft.5109 River Hill Rd, BETHESDA, MD 20816
MLS# MDMC2195348Listed by: SERHANT - New
 $239,000Active2 beds 1 baths1,117 sq. ft.
$239,000Active2 beds 1 baths1,117 sq. ft.5225 Pooks Hill Rd #710n, BETHESDA, MD 20814
MLS# MDMC2195354Listed by: RLAH @PROPERTIES - Open Sat, 1:30 to 4pmNew
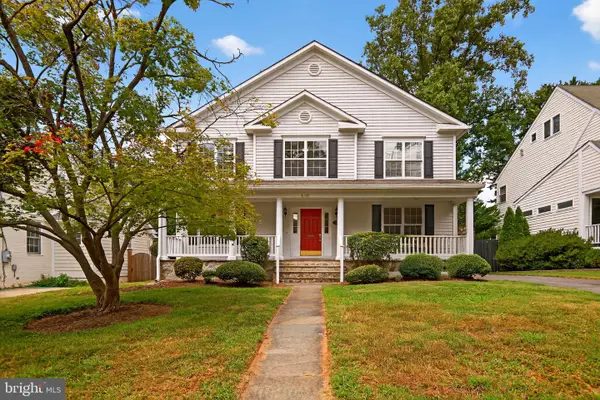 $1,595,000Active5 beds 5 baths3,958 sq. ft.
$1,595,000Active5 beds 5 baths3,958 sq. ft.5907 Conway Rd, BETHESDA, MD 20817
MLS# MDMC2191304Listed by: LONG & FOSTER REAL ESTATE, INC. - Coming SoonOpen Sun, 2 to 4pm
 $285,000Coming Soon2 beds 1 baths
$285,000Coming Soon2 beds 1 baths7541 Spring Lake Dr #b-1, BETHESDA, MD 20817
MLS# MDMC2195326Listed by: EXP REALTY, LLC - Open Sat, 1 to 3pmNew
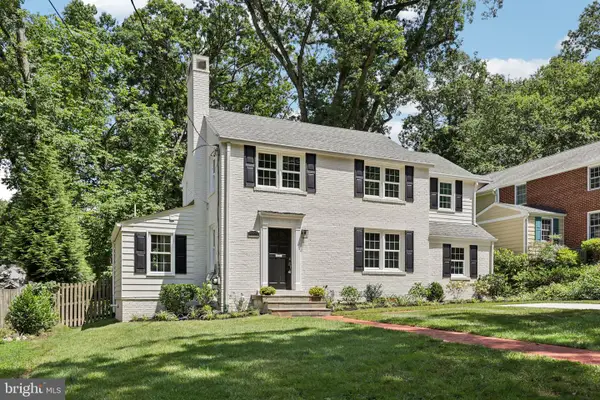 $1,299,000Active3 beds 4 baths1,996 sq. ft.
$1,299,000Active3 beds 4 baths1,996 sq. ft.6309 Newburn Dr, BETHESDA, MD 20816
MLS# MDMC2194784Listed by: STUART & MAURY, INC.

