7500 Woodmont Ave #s1003, BETHESDA, MD 20814
Local realty services provided by:Better Homes and Gardens Real Estate Maturo
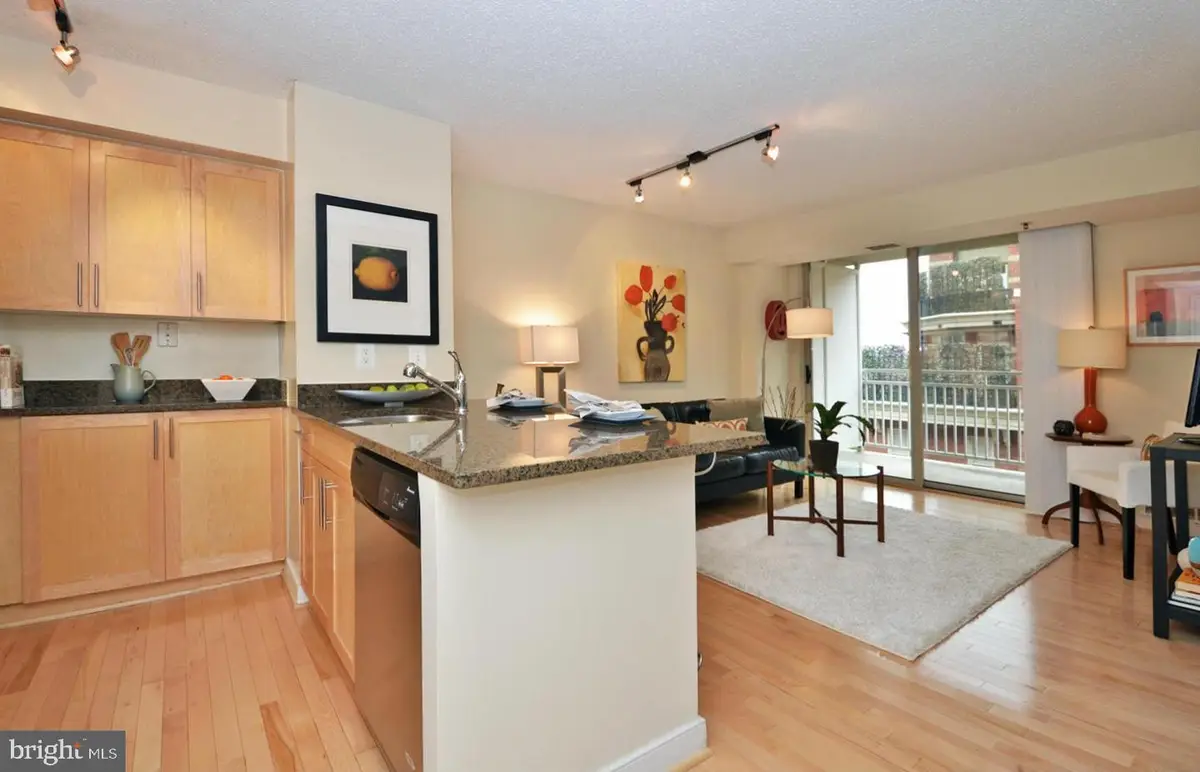
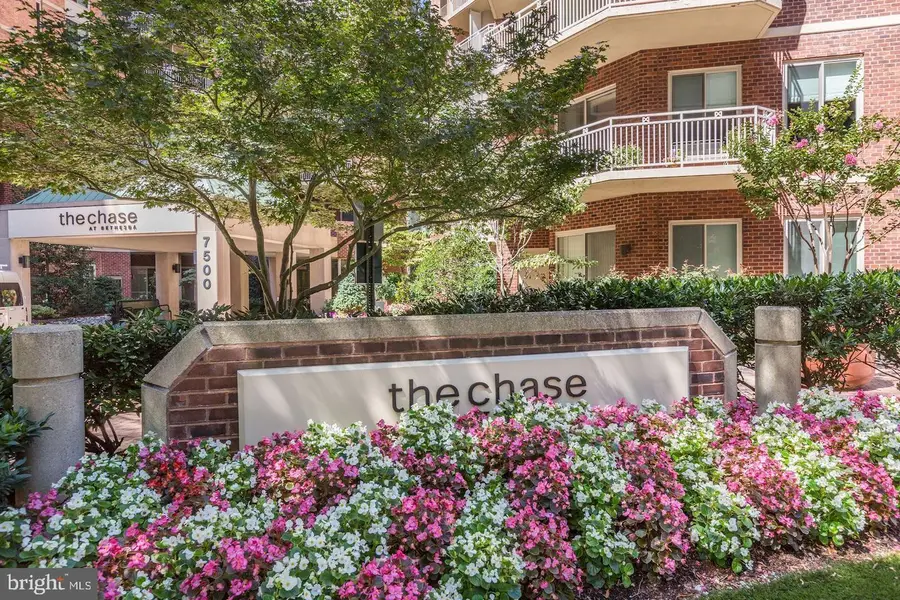

7500 Woodmont Ave #s1003,BETHESDA, MD 20814
$365,000
- 1 Beds
- 1 Baths
- 571 sq. ft.
- Condominium
- Pending
Listed by:kathleen a smail
Office:long & foster real estate, inc.
MLS#:MDMC2188032
Source:BRIGHTMLS
Price summary
- Price:$365,000
- Price per sq. ft.:$639.23
About this home
Welcome to luxury urban living at its finest in the heart of downtown Bethesda, just steps away from the Bethesda Metro, Bethesda Row and Woodmont Triangle. This beautifully updated, freshly painted and well maintained one-bedroom condo on the 10th floor offers tons of natural light with a southern exposure view from your private balcony of the city. A perfect place to enjoy your morning coffee or entertaining guests. Indulge in cooking in the modern designed kitchen featuring granite countertops, stainless steel appliances, maple cabinetry, bamboo floors and flows seamlessly into the open living space. The spacious bedroom offers new hardwood floors, a custom closet and large sunlit window. The hall bathroom is appointed with granite countertops, maple vanity and shower tub and adjacent to an in-unit washer/dryer for your convenience. A separately deeded parking space is located close to the elevator. The Chase Building amenities include a fitness center, refreshing outdoor pool & tennis courts, relaxing hot tub and 24-hour concierge front desk service. Enjoy the vibrant lifestyle of living downtown Bethesda, right outside your front door with easy access to boutique shops, top-of-the-line restaurants, grocery stores, public transportation and all major commuting routes too. This could be your next home so hurry over to see this beautiful condo and start living your BEST life!!
Contact an agent
Home facts
- Year built:1989
- Listing Id #:MDMC2188032
- Added:47 day(s) ago
- Updated:August 15, 2025 at 10:12 AM
Rooms and interior
- Bedrooms:1
- Total bathrooms:1
- Full bathrooms:1
- Living area:571 sq. ft.
Heating and cooling
- Cooling:Central A/C
- Heating:Electric, Forced Air
Structure and exterior
- Year built:1989
- Building area:571 sq. ft.
Utilities
- Water:Public
- Sewer:Public Sewer
Finances and disclosures
- Price:$365,000
- Price per sq. ft.:$639.23
- Tax amount:$3,524 (2024)
New listings near 7500 Woodmont Ave #s1003
- Coming SoonOpen Sat, 1 to 3pm
 $399,000Coming Soon4 beds 2 baths
$399,000Coming Soon4 beds 2 baths7517 Spring Lake Dr #1-c, BETHESDA, MD 20817
MLS# MDMC2194424Listed by: EXP REALTY, LLC - New
 $249,000Active2 beds 1 baths1,215 sq. ft.
$249,000Active2 beds 1 baths1,215 sq. ft.5225 Pooks Hill Rd #201n, BETHESDA, MD 20814
MLS# MDMC2194076Listed by: REDFIN CORP - New
 $325,000Active1 beds 1 baths646 sq. ft.
$325,000Active1 beds 1 baths646 sq. ft.4801 Fairmont Ave #408, BETHESDA, MD 20814
MLS# MDMC2195074Listed by: LONG & FOSTER REAL ESTATE, INC. - Coming Soon
 $2,495,000Coming Soon6 beds 5 baths
$2,495,000Coming Soon6 beds 5 baths6510 Greentree Rd, BETHESDA, MD 20817
MLS# MDMC2194004Listed by: COMPASS - New
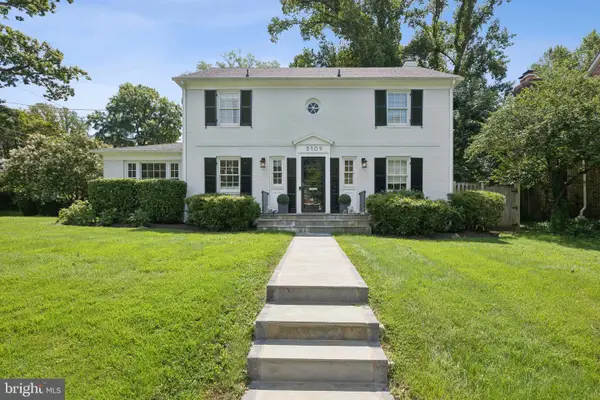 $1,800,000Active5 beds 4 baths3,007 sq. ft.
$1,800,000Active5 beds 4 baths3,007 sq. ft.5109 River Hill Rd, BETHESDA, MD 20816
MLS# MDMC2195348Listed by: SERHANT - New
 $239,000Active2 beds 1 baths1,117 sq. ft.
$239,000Active2 beds 1 baths1,117 sq. ft.5225 Pooks Hill Rd #710n, BETHESDA, MD 20814
MLS# MDMC2195354Listed by: RLAH @PROPERTIES - New
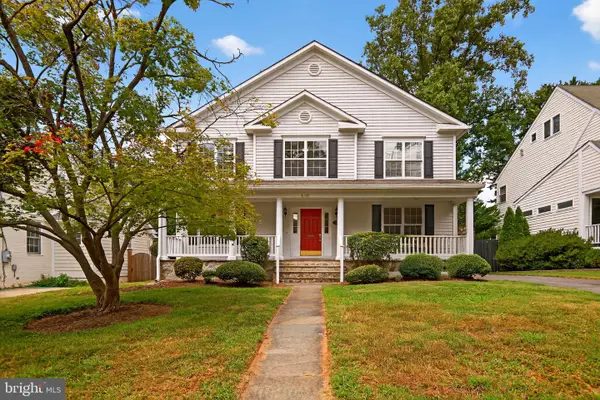 $1,595,000Active5 beds 5 baths3,958 sq. ft.
$1,595,000Active5 beds 5 baths3,958 sq. ft.5907 Conway Rd, BETHESDA, MD 20817
MLS# MDMC2191304Listed by: LONG & FOSTER REAL ESTATE, INC. - Coming SoonOpen Sun, 2 to 4pm
 $285,000Coming Soon2 beds 1 baths
$285,000Coming Soon2 beds 1 baths7541 Spring Lake Dr #b-1, BETHESDA, MD 20817
MLS# MDMC2195326Listed by: EXP REALTY, LLC - Open Sat, 1 to 3pmNew
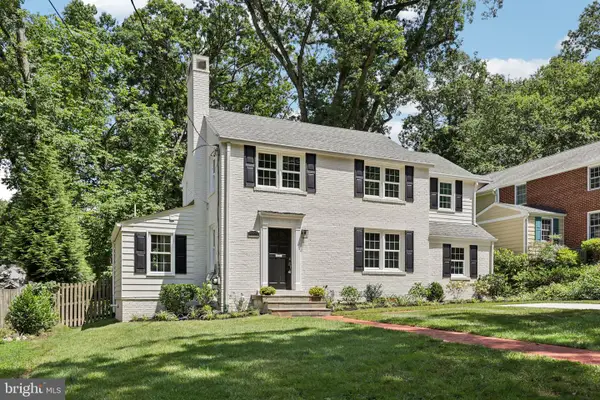 $1,299,000Active3 beds 4 baths1,996 sq. ft.
$1,299,000Active3 beds 4 baths1,996 sq. ft.6309 Newburn Dr, BETHESDA, MD 20816
MLS# MDMC2194784Listed by: STUART & MAURY, INC. - New
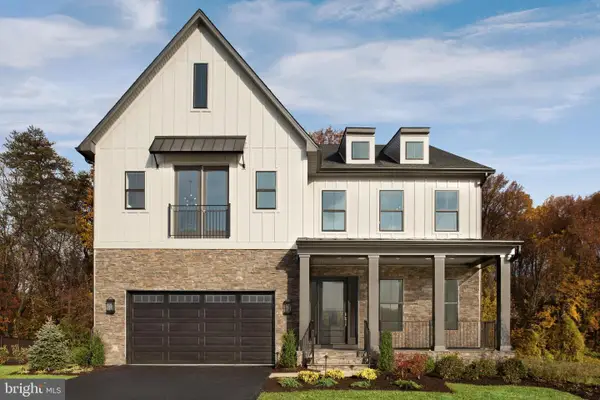 $2,549,000Active5 beds 7 baths6,049 sq. ft.
$2,549,000Active5 beds 7 baths6,049 sq. ft.6931 Greyswood Rd, BETHESDA, MD 20817
MLS# MDMC2195232Listed by: TOLL MD REALTY, LLC

