7802 Stratford Rd, BETHESDA, MD 20814
Local realty services provided by:Better Homes and Gardens Real Estate Reserve
Upcoming open houses
- Sun, Sep 0701:00 pm - 03:00 pm
Listed by:lauren e davis
Office:ttr sotheby's international realty
MLS#:MDMC2197866
Source:BRIGHTMLS
Price summary
- Price:$1,450,000
- Price per sq. ft.:$591.84
About this home
PRISTINE brick colonial on coveted block boasts lovely street presence. Freshly painted exterior, new roof, copper pipes & electrical heavy up. The inviting covered porch welcomes you to this beautifully updated home. The main level features a gracious living room with fireplace, large formal dining room, new kitchen with marble counters, wood cabinets, stainless appliances & views of a private backyard. The lovely sunroom and powder room round out the main level. The second level has three bedrooms and two full bathrooms. A spacious third level features the fourth bedroom/plenty of flex space. Additional family space, a full bathroom, laundry and storage can be found in the lower level. The stunning backyard with flagstone patio, mature plantings, and a detached one-car garage with a second floor for storage complete this special home. Blocks to Downtown Bethesda, Whitman cluster. Open Sunday 9/7, 1pm-3pm.
Contact an agent
Home facts
- Year built:1938
- Listing ID #:MDMC2197866
- Added:3 day(s) ago
- Updated:September 06, 2025 at 01:54 PM
Rooms and interior
- Bedrooms:4
- Total bathrooms:4
- Full bathrooms:3
- Half bathrooms:1
- Living area:2,450 sq. ft.
Heating and cooling
- Cooling:Central A/C
- Heating:Natural Gas, Radiator
Structure and exterior
- Roof:Shingle
- Year built:1938
- Building area:2,450 sq. ft.
- Lot area:0.14 Acres
Schools
- High school:WALT WHITMAN
- Middle school:PYLE
- Elementary school:BRADLEY HILLS
Utilities
- Water:Public
- Sewer:Public Sewer
Finances and disclosures
- Price:$1,450,000
- Price per sq. ft.:$591.84
- Tax amount:$11,588 (2024)
New listings near 7802 Stratford Rd
- Open Sun, 2 to 5pmNew
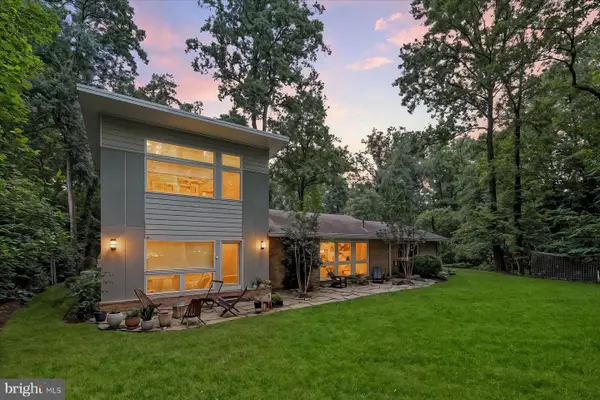 $1,695,000Active5 beds 4 baths3,792 sq. ft.
$1,695,000Active5 beds 4 baths3,792 sq. ft.8216 Fenway Rd, BETHESDA, MD 20817
MLS# MDMC2198634Listed by: COMPASS - Coming Soon
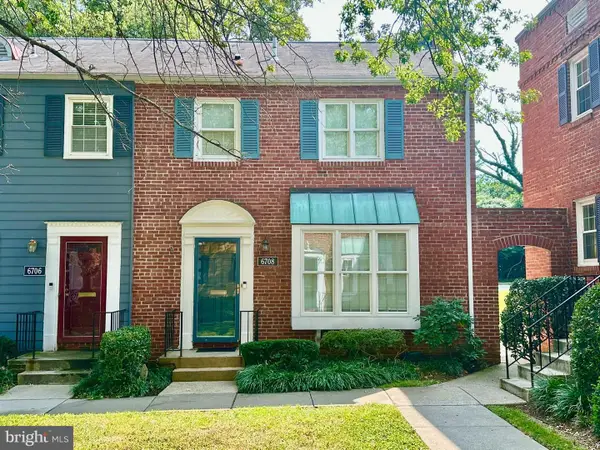 $875,000Coming Soon3 beds 3 baths
$875,000Coming Soon3 beds 3 baths6708 Kenwood Forest Ln #56, CHEVY CHASE, MD 20815
MLS# MDMC2198590Listed by: COMPASS - Open Sun, 1 to 3pmNew
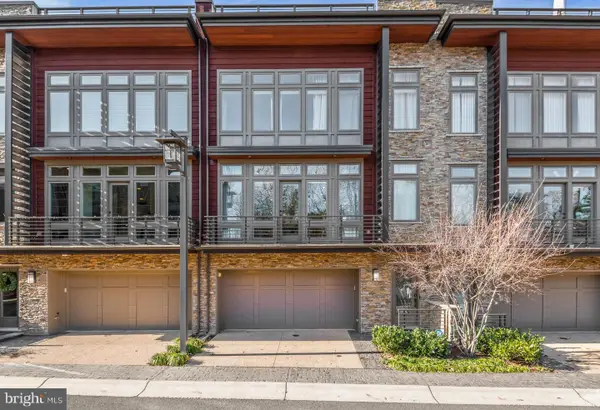 $1,696,000Active3 beds 4 baths2,884 sq. ft.
$1,696,000Active3 beds 4 baths2,884 sq. ft.5117 Willet Bridge Rd, BETHESDA, MD 20816
MLS# MDMC2198460Listed by: TTR SOTHEBY'S INTERNATIONAL REALTY - Open Sun, 1 to 4pmNew
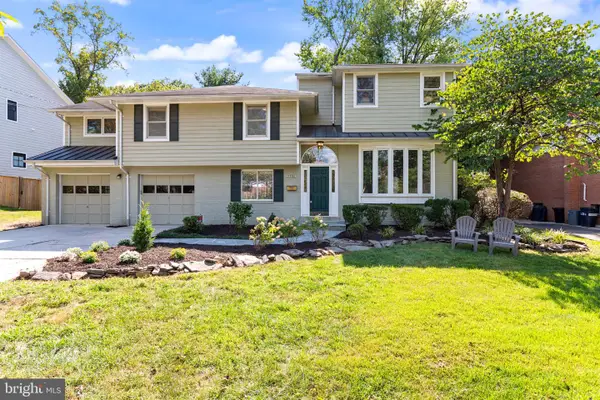 $1,295,000Active4 beds 4 baths3,000 sq. ft.
$1,295,000Active4 beds 4 baths3,000 sq. ft.7702 Leesburg Dr, BETHESDA, MD 20817
MLS# MDMC2198482Listed by: KELLER WILLIAMS CAPITAL PROPERTIES - New
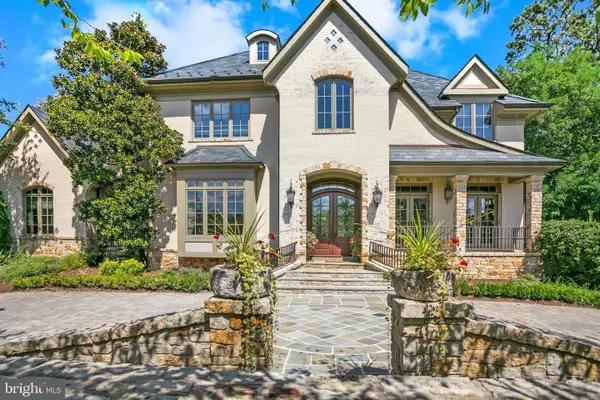 $5,950,000Active7 beds 9 baths11,377 sq. ft.
$5,950,000Active7 beds 9 baths11,377 sq. ft.6413 Garnett Dr, CHEVY CHASE, MD 20815
MLS# MDMC2198486Listed by: COMPASS - Open Sun, 2 to 4pmNew
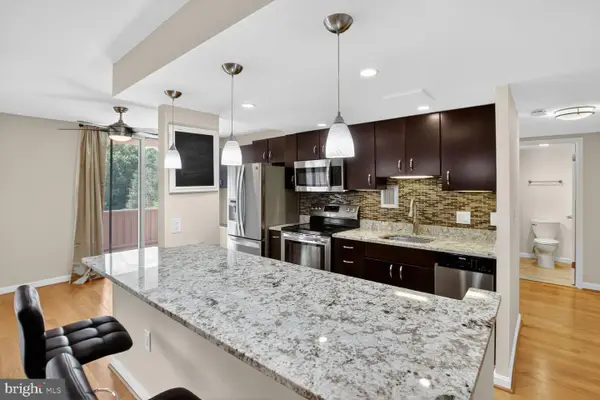 $275,000Active1 beds 1 baths840 sq. ft.
$275,000Active1 beds 1 baths840 sq. ft.7505 Democracy Blvd #a-437, BETHESDA, MD 20817
MLS# MDMC2197874Listed by: JPAR PREFERRED PROPERTIES - Coming Soon
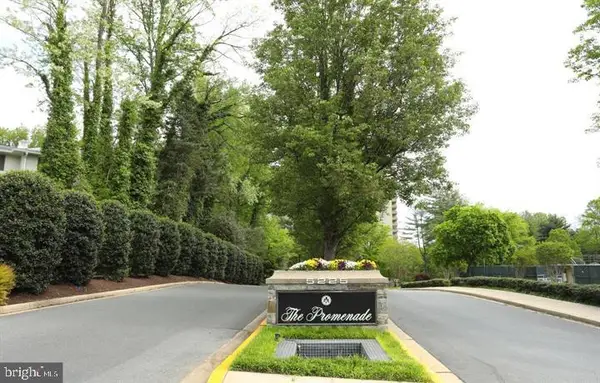 $269,000Coming Soon1 beds 1 baths
$269,000Coming Soon1 beds 1 baths5225 Pooks Hill Rd #828n, BETHESDA, MD 20814
MLS# MDMC2198248Listed by: EXP REALTY, LLC - Open Sun, 2 to 4pmNew
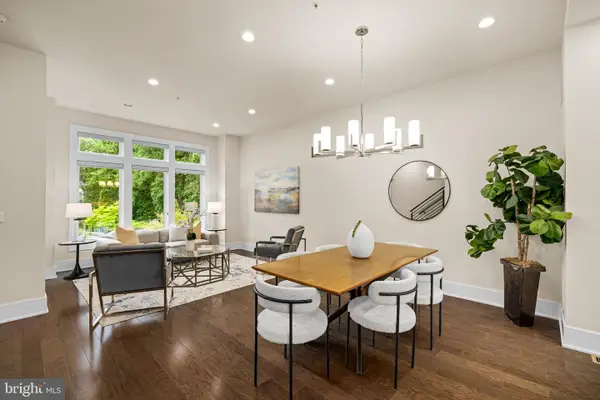 $1,475,000Active3 beds 4 baths2,614 sq. ft.
$1,475,000Active3 beds 4 baths2,614 sq. ft.142 Winsome Cir, BETHESDA, MD 20814
MLS# MDMC2198300Listed by: COMPASS - New
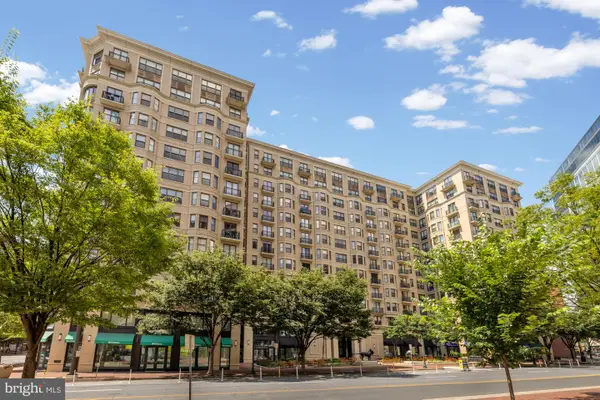 $1,195,000Active2 beds 2 baths1,605 sq. ft.
$1,195,000Active2 beds 2 baths1,605 sq. ft.7710 Woodmont Ave #211, BETHESDA, MD 20814
MLS# MDMC2198322Listed by: SERHANT - New
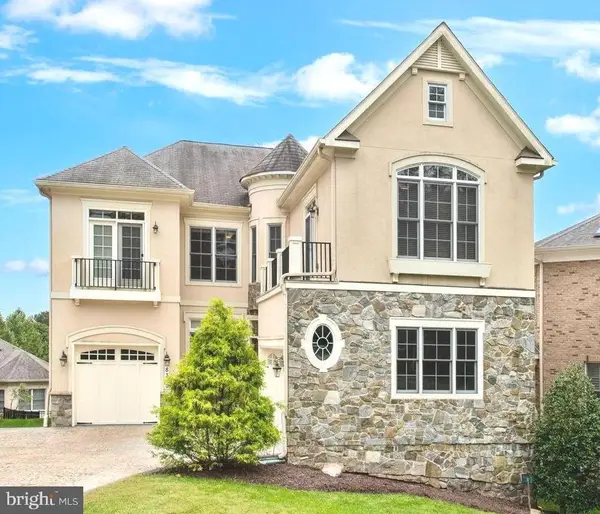 $1,900,000Active5 beds 6 baths5,646 sq. ft.
$1,900,000Active5 beds 6 baths5,646 sq. ft.8319 Quarry Manor Ter, BETHESDA, MD 20817
MLS# MDMC2198374Listed by: SAMSON PROPERTIES
