6708 Kenwood Forest Ln #56, Chevy Chase, MD 20815
Local realty services provided by:Better Homes and Gardens Real Estate GSA Realty
Listed by:sondra s mulheron
Office:compass
MLS#:MDMC2198590
Source:BRIGHTMLS
Price summary
- Price:$875,000
- Price per sq. ft.:$751.72
About this home
Your Downtown Bethesda Dream Home Awaits!
**Experience the best of downtown Bethesda living** in this **stunningly remodeled 3-bedroom end-unit townhome**! Tucked away in a peaceful courtyard, this home offers a rare blend of **prime location and serene privacy**.
The moment you step inside, you'll feel the difference. The entire main level has been transformed with a **reimagined, open-concept floor plan** perfect for entertaining. We've **removed the walls between the kitchen and dining room** to create a vastly expanded space that flows seamlessly.
Chef-Inspired Kitchen and Open-Concept Living
The **gourmet kitchen** is a true showstopper! It now features **significantly more custom wood cabinetry**, soft-close drawers, gleaming granite countertops, stainless steel appliances, and glass-front accents. Enjoy the ultimate hosting convenience with a **beverage refrigerator** and a dedicated **coffee/breakfast bar**—your guests will be impressed. Light-filled spaces and beautiful hardwood floors flow throughout both levels.
Thoughtful Upgrades and Community Perks
Every detail has been addressed, from the stylishly **updated bathrooms** to the **primary suite** with its brand-new **walk-in closet and custom organizer**. The home also features Anderson replacement windows, recessed lighting, a cozy fireplace, and new ceiling fans in all three bedrooms. A rare bonus is the **spacious attic** offering extra storage that many neighbors don't have.
Step outside to your **private, fenced patio**—an ideal, secluded retreat for relaxing or grilling.
And, you'll love the **low condo fees** for a downtown Bethesda property! Your fee includes **water**, all exterior maintenance (even the **roof**!), common area upkeep, and landscaping. Plus, this community is **pet-friendly**, so your furry companions are welcome!
Unbeatable Location
You're just blocks from the vibrant energy of Bethesda's shops, acclaimed restaurants, movie theaters, and the **METRO**. Enjoy easy access to the **Capital Crescent Trail** and **Bethesda Pool** right down the street.
**Don't miss the chance to own this exceptional, move-in-ready home!**
Contact an agent
Home facts
- Year built:1977
- Listing ID #:MDMC2198590
- Added:49 day(s) ago
- Updated:October 25, 2025 at 08:29 AM
Rooms and interior
- Bedrooms:3
- Total bathrooms:3
- Full bathrooms:2
- Half bathrooms:1
- Living area:1,164 sq. ft.
Heating and cooling
- Cooling:Central A/C
- Heating:Heat Pump(s), Natural Gas
Structure and exterior
- Year built:1977
- Building area:1,164 sq. ft.
Schools
- High school:BETHESDA-CHEVY CHASE
- Middle school:WESTLAND
Utilities
- Water:Public
- Sewer:Public Sewer
Finances and disclosures
- Price:$875,000
- Price per sq. ft.:$751.72
- Tax amount:$9,116 (2024)
New listings near 6708 Kenwood Forest Ln #56
- Open Sun, 1 to 4pmNew
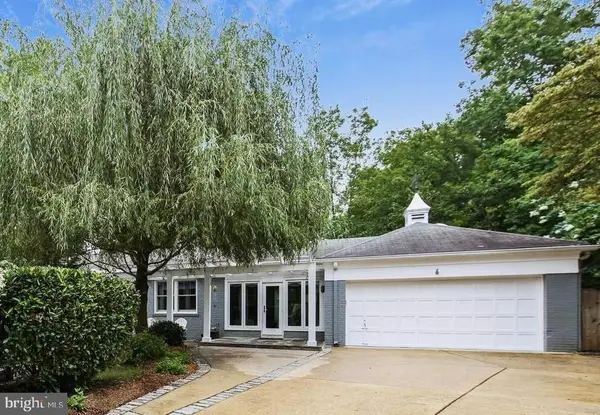 $1,399,900Active5 beds 3 baths4,002 sq. ft.
$1,399,900Active5 beds 3 baths4,002 sq. ft.6 Spring Hill Ct, CHEVY CHASE, MD 20815
MLS# MDMC2205352Listed by: COMPASS - Coming Soon
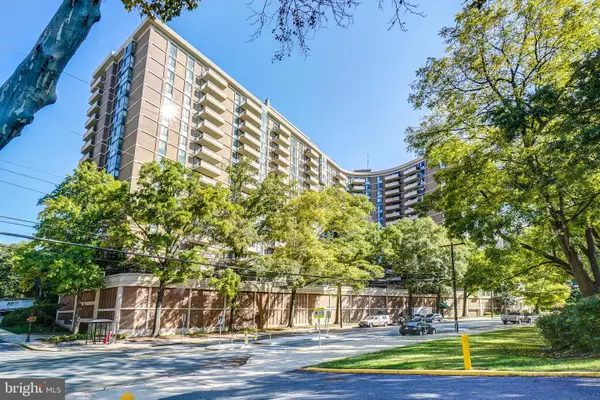 $715,000Coming Soon2 beds 2 baths
$715,000Coming Soon2 beds 2 baths4620 N Park Ave #1003w, CHEVY CHASE, MD 20815
MLS# MDMC2205354Listed by: SERHANT - Open Sun, 1 to 3pmNew
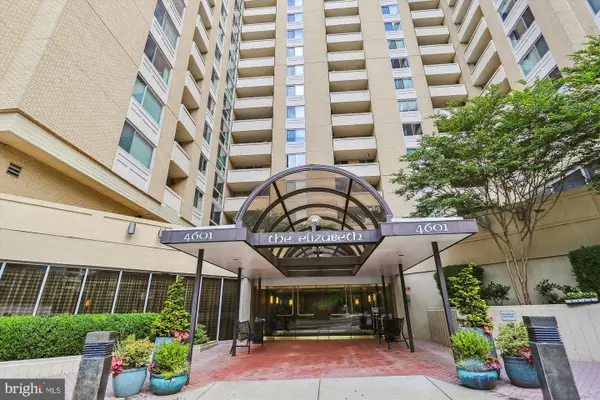 $420,000Active2 beds 2 baths1,150 sq. ft.
$420,000Active2 beds 2 baths1,150 sq. ft.4601 N Park Ave N #604, CHEVY CHASE, MD 20815
MLS# MDMC2204180Listed by: LONG & FOSTER REAL ESTATE, INC. - Coming Soon
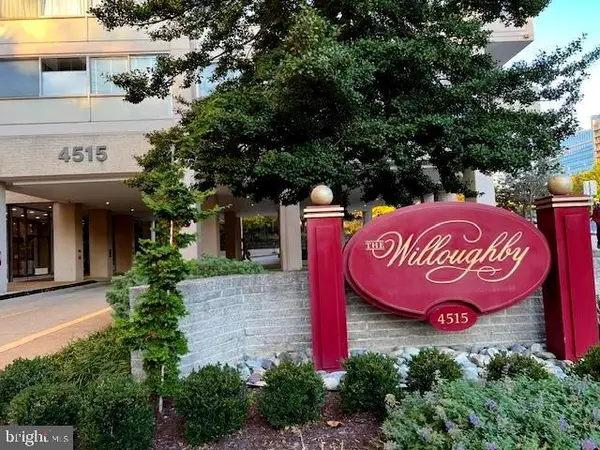 $209,500Coming Soon-- beds 1 baths
$209,500Coming Soon-- beds 1 baths4515 Willard Ave #2105s, CHEVY CHASE, MD 20815
MLS# MDMC2205472Listed by: LONG & FOSTER REAL ESTATE, INC. - New
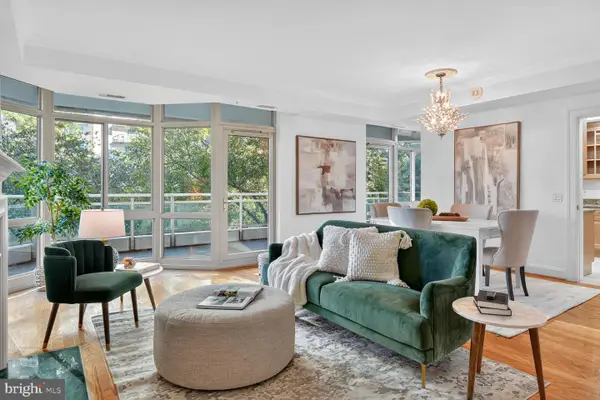 $1,700,000Active2 beds 2 baths1,814 sq. ft.
$1,700,000Active2 beds 2 baths1,814 sq. ft.5630 Wisconsin Ave #406, CHEVY CHASE, MD 20815
MLS# MDMC2204732Listed by: COMPASS 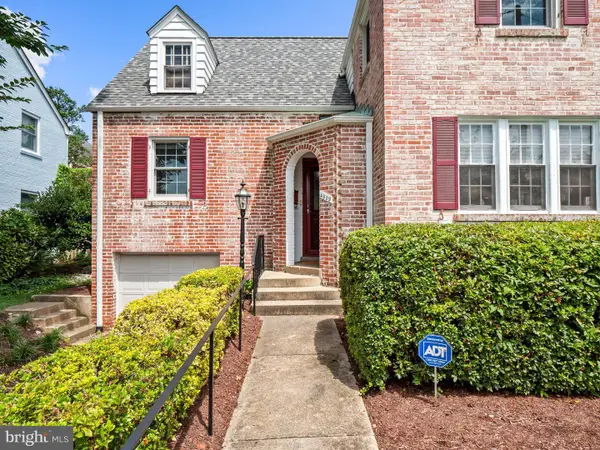 $1,150,000Pending3 beds 4 baths1,875 sq. ft.
$1,150,000Pending3 beds 4 baths1,875 sq. ft.4809 Wellington Dr, CHEVY CHASE, MD 20815
MLS# MDMC2198808Listed by: COMPASS- Open Sun, 1 to 3pmNew
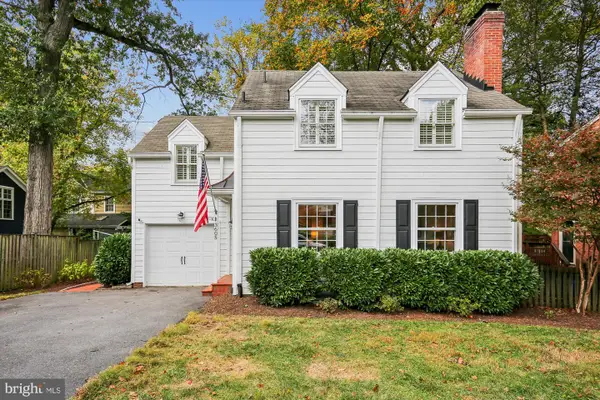 $1,299,900Active5 beds 5 baths2,914 sq. ft.
$1,299,900Active5 beds 5 baths2,914 sq. ft.3605 Inverness Dr, CHEVY CHASE, MD 20815
MLS# MDMC2204296Listed by: LONG & FOSTER REAL ESTATE, INC. - Open Sun, 2 to 4pmNew
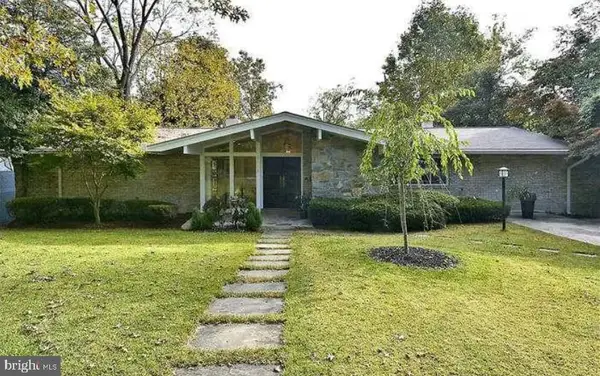 $1,295,000Active5 beds 3 baths3,841 sq. ft.
$1,295,000Active5 beds 3 baths3,841 sq. ft.3113 Brooklawn Ter, CHEVY CHASE, MD 20815
MLS# MDMC2203812Listed by: LONG & FOSTER REAL ESTATE, INC. - Open Sat, 2 to 4pmNew
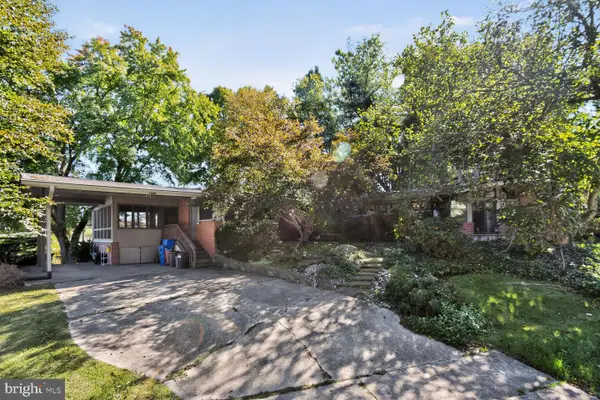 $1,199,900Active4 beds 3 baths2,657 sq. ft.
$1,199,900Active4 beds 3 baths2,657 sq. ft.3200 Pauline Dr, CHEVY CHASE, MD 20815
MLS# MDMC2204656Listed by: LONG & FOSTER REAL ESTATE, INC. 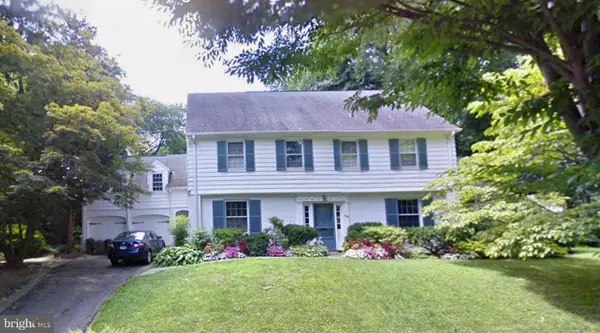 $1,695,000Pending6 beds 4 baths3,400 sq. ft.
$1,695,000Pending6 beds 4 baths3,400 sq. ft.5516 Cedar Pkwy, CHEVY CHASE, MD 20815
MLS# MDMC2175946Listed by: COMPASS
