7918 Bradley Blvd, Bethesda, MD 20817
Local realty services provided by:Better Homes and Gardens Real Estate Reserve
7918 Bradley Blvd,Bethesda, MD 20817
$1,585,000
- 5 Beds
- 5 Baths
- 3,788 sq. ft.
- Single family
- Active
Upcoming open houses
- Sun, Oct 1201:00 pm - 04:00 pm
- Mon, Oct 1301:00 pm - 04:00 pm
Listed by:stacey a sauter
Office:long & foster real estate, inc.
MLS#:MDMC2203840
Source:BRIGHTMLS
Price summary
- Price:$1,585,000
- Price per sq. ft.:$418.43
About this home
Open Sunday, October 12th & Monday, October 13th, 1–4 PM. First Time on the Market! They simply don’t build them like this anymore. Timeless elegance defines this custom-built family estate — a stately center-hall Colonial set on three-quarters of an acre, just minutes from both downtown Bethesda and Potomac Village. Built with enduring craftsmanship, including solid plaster walls and gleaming oak hardwood floors, the home has been newly renovated to blend classic architectural detail with today’s sophisticated transitional style. Gracious rooms invite large-scale entertaining, while charming, more intimate spaces offer quiet retreat. Two wood-burning fireplaces on the main level — one in the living room and one in the den — are complemented by a third in the lower-level family room. Recent updates include: three beautifully renovated bathrooms; a reimagined kitchen with new flooring, quartzite countertops, and a GE Café appliance package; a remodeled laundry room with new washer and dryer; a renovated, daylight walk-out lower level featuring a spacious family room, large recreation area, full bath, and a flexible finished room perfect for a home office or sixth bedroom. Upstairs, five generous bedrooms with refinished hardwood floors and fresh paint throughout make the home move-in ready. An oversized, main-level two-car garage provides ample storage and includes space for an additional refrigerator. A massive, floored attic offers further storage or potential for expansion. Outdoors, the property is a true slice of heaven — with new sod, lush flower beds bursting with bulbs that will bloom come spring, and extensive hardscaping. A beautiful slate patio overlooks the expansive, sunlit lawn — perfect for entertaining or letting kids and pets play freely. A whole-house generator adds extra peace of mind. Serene, elegant, and truly one-of-a-kind — this exceptional property is not to be missed.
Seller requests no showings prior to the first open house on Sunday, October 12th.
Contact an agent
Home facts
- Year built:1966
- Listing ID #:MDMC2203840
- Added:1 day(s) ago
- Updated:October 12, 2025 at 10:13 AM
Rooms and interior
- Bedrooms:5
- Total bathrooms:5
- Full bathrooms:4
- Half bathrooms:1
- Living area:3,788 sq. ft.
Heating and cooling
- Cooling:Attic Fan, Central A/C
- Heating:Forced Air, Natural Gas
Structure and exterior
- Roof:Architectural Shingle
- Year built:1966
- Building area:3,788 sq. ft.
- Lot area:0.77 Acres
Schools
- High school:WINSTON CHURCHILL
- Middle school:CABIN JOHN
- Elementary school:SEVEN LOCKS
Utilities
- Water:Public
- Sewer:Public Sewer
Finances and disclosures
- Price:$1,585,000
- Price per sq. ft.:$418.43
- Tax amount:$14,794 (2024)
New listings near 7918 Bradley Blvd
- Coming SoonOpen Sun, 2 to 4pm
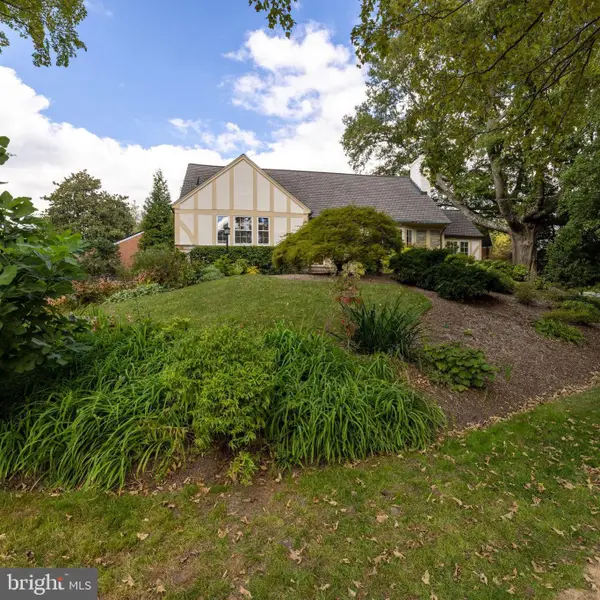 $1,835,000Coming Soon6 beds 5 baths
$1,835,000Coming Soon6 beds 5 baths5101 Baltan Rd, BETHESDA, MD 20816
MLS# MDMC2201640Listed by: COMPASS - New
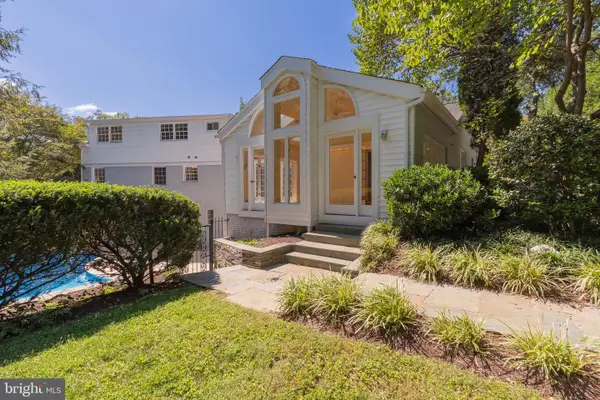 $1,795,000Active8 beds 4 baths5,460 sq. ft.
$1,795,000Active8 beds 4 baths5,460 sq. ft.5340 Westpath Way, BETHESDA, MD 20816
MLS# MDMC2203842Listed by: COMPASS - Coming Soon
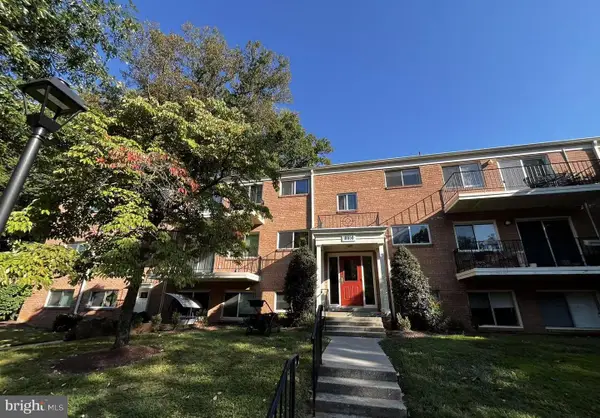 $325,000Coming Soon2 beds 1 baths
$325,000Coming Soon2 beds 1 baths10650 Weymouth St #201, BETHESDA, MD 20814
MLS# MDMC2203542Listed by: UNIONPLUS REALTY, INC. - New
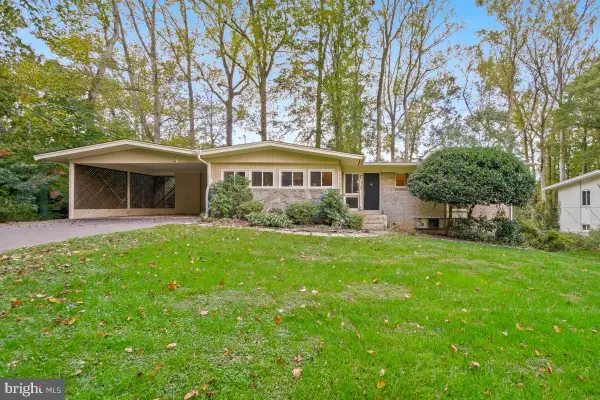 $1,350,000Active6 beds 4 baths3,722 sq. ft.
$1,350,000Active6 beds 4 baths3,722 sq. ft.9012 Honeybee Ln, BETHESDA, MD 20817
MLS# MDMC2203752Listed by: COLDWELL BANKER REALTY - WASHINGTON - Coming Soon
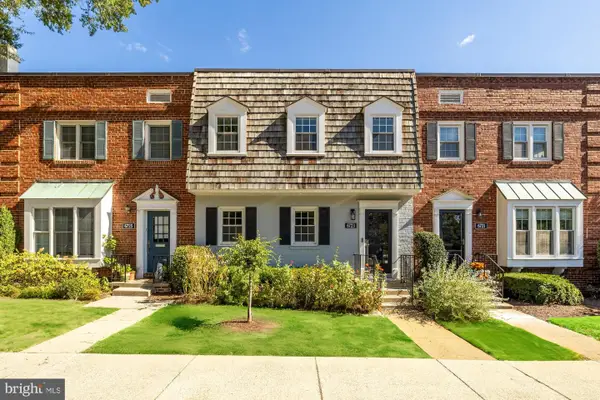 $874,900Coming Soon3 beds 3 baths
$874,900Coming Soon3 beds 3 baths6723 Fairfax Rd #15, CHEVY CHASE, MD 20815
MLS# MDMC2203420Listed by: COMPASS - Coming Soon
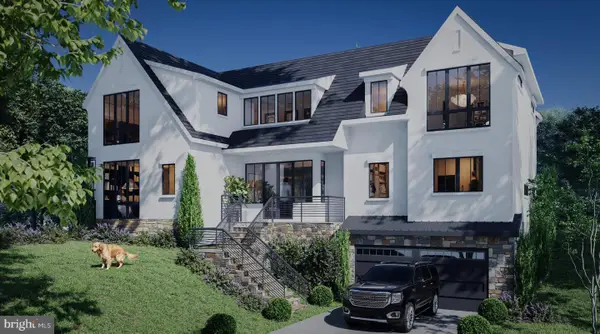 $3,550,000Coming Soon6 beds 8 baths
$3,550,000Coming Soon6 beds 8 baths7709 Sebago Rd, BETHESDA, MD 20817
MLS# MDMC2203702Listed by: PEARSON SMITH REALTY, LLC - New
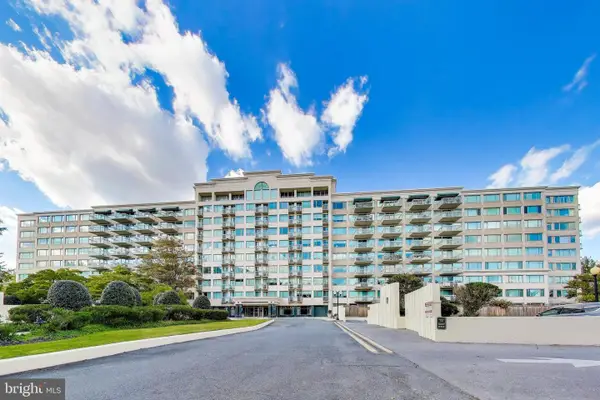 $429,000Active2 beds 2 baths1,450 sq. ft.
$429,000Active2 beds 2 baths1,450 sq. ft.5450 Whitley Park Ter #806, BETHESDA, MD 20814
MLS# MDMC2195094Listed by: COMPASS - Open Sun, 1 to 4pmNew
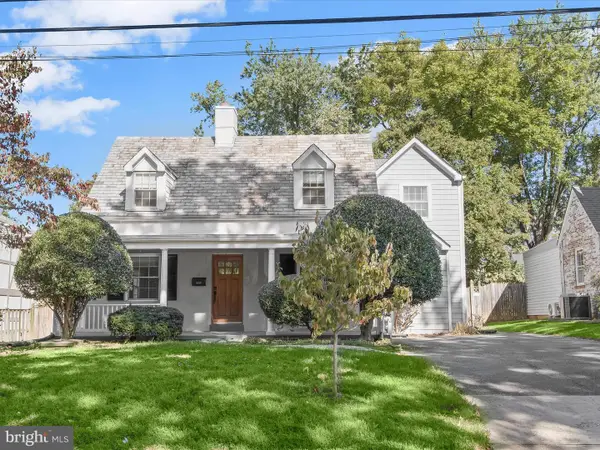 $1,095,000Active3 beds 4 baths2,302 sq. ft.
$1,095,000Active3 beds 4 baths2,302 sq. ft.5409 Glenwood Rd, BETHESDA, MD 20817
MLS# MDMC2203724Listed by: COMPASS - Coming Soon
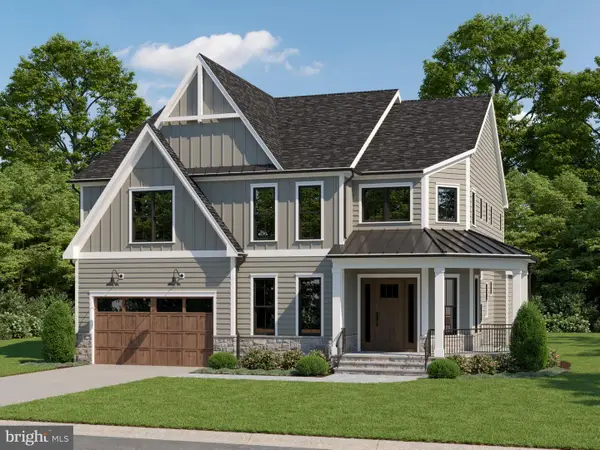 $1,997,900Coming Soon5 beds 5 baths
$1,997,900Coming Soon5 beds 5 baths6226 Stoneham Ct, BETHESDA, MD 20817
MLS# MDMC2203258Listed by: KELLER WILLIAMS REALTY
