9012 Honeybee Ln, Bethesda, MD 20817
Local realty services provided by:Better Homes and Gardens Real Estate Maturo
Listed by: dana hollish hill, abigail paulsen
Office: coldwell banker realty - washington
MLS#:MDMC2203752
Source:BRIGHTMLS
Price summary
- Price:$1,350,000
- Price per sq. ft.:$323.43
About this home
Nestled on a large level lot in Charred Oak Estate, one of Bethesda’s most sought-after neighborhoods, 9012 Honeybee Lane is a stunning example of midcentury modern design reimagined for contemporary living. With its clean architectural lines, expansive walls of windows, and seamless connection between indoor and outdoor spaces, this home embodies the simple design and warmth that define the era.
Step inside through the 2-car carport (that includes an EV charging outlet) to find light-filled open space kitchen/dining room with cathedral ceilings, and hardwood floors that flow throughout the main level. The updated kitchen features sleek cabinetry, granite countertops, and stainless steel appliances—combining form and function in true midcentury style. Adjacent dining and lounge areas offer flexibility for both casual family meals and elegant gatherings.
The family room with a two-way gas fireplace and a wall of windows, opens to the deck and overlooks the patio and large private, FULLY-FENCED BACKYARD, perfect for entertaining or quiet evenings surrounded by nature.
The primary suite includes cathedral ceilings, a spa-inspired ensuite bath, and three closets. Bedroom 2, the original primary, includes an ensuite bathroom. Two other bedrooms and another full bath complete the upper level.
Downstairs, a finished lower level offers a bright and spacious family room with built-in shelves and direct access to the outdoors. Two additional bedrooms, one being used as a home office, and a full bath complete the finished portion of the lower interior. A laundry room and large storage space complete the unfinished space.
Walk out onto the patio and notice the BONUS ROOM. Currently showing as an office, it could serve as an extra living area, guest room, gym or workshop - whatever you need.
Located minutes from downtown Bethesda, Cabin John Regional Park, and top-rated Montgomery County schools, this home combines architectural pedigree with everyday comfort and convenience. Easily access 495/270 DC/MD/VA. Many grocery stores, restaurants, coffee shops, bars and post offices are nearby.
Contact an agent
Home facts
- Year built:1962
- Listing ID #:MDMC2203752
- Added:46 day(s) ago
- Updated:November 26, 2025 at 08:49 AM
Rooms and interior
- Bedrooms:6
- Total bathrooms:4
- Full bathrooms:4
- Living area:4,174 sq. ft.
Heating and cooling
- Cooling:Central A/C
- Heating:Forced Air, Natural Gas
Structure and exterior
- Roof:Asphalt, Shingle
- Year built:1962
- Building area:4,174 sq. ft.
- Lot area:0.46 Acres
Schools
- High school:WINSTON CHURCHILL
- Middle school:CABIN JOHN
- Elementary school:SEVEN LOCKS
Utilities
- Water:Public
- Sewer:Public Sewer
Finances and disclosures
- Price:$1,350,000
- Price per sq. ft.:$323.43
- Tax amount:$10,856 (2024)
New listings near 9012 Honeybee Ln
- New
 $249,000Active1 beds 1 baths859 sq. ft.
$249,000Active1 beds 1 baths859 sq. ft.4242 E West Hwy #714, CHEVY CHASE, MD 20815
MLS# MDMC2208708Listed by: TTR SOTHEBY'S INTERNATIONAL REALTY - Coming Soon
 $3,500,000Coming Soon6 beds 6 baths
$3,500,000Coming Soon6 beds 6 baths7604 Charleston Dr, BETHESDA, MD 20817
MLS# MDMC2209176Listed by: RE/MAX REALTY SERVICES - New
 $4,500,000Active8 beds 10 baths9,186 sq. ft.
$4,500,000Active8 beds 10 baths9,186 sq. ft.6 Kittery Ct, BETHESDA, MD 20817
MLS# MDMC2209158Listed by: COMPASS  $1,100,000Pending4 beds 3 baths2,349 sq. ft.
$1,100,000Pending4 beds 3 baths2,349 sq. ft.6418 Bannockburn Dr, BETHESDA, MD 20817
MLS# MDMC2209136Listed by: COMPASS- New
 $1,049,000Active5 beds 3 baths2,794 sq. ft.
$1,049,000Active5 beds 3 baths2,794 sq. ft.9603 Montgomery Dr, BETHESDA, MD 20814
MLS# MDMC2208990Listed by: TTR SOTHEBY'S INTERNATIONAL REALTY - New
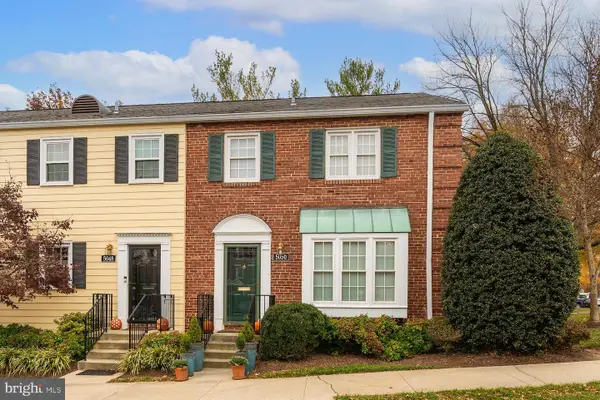 $845,000Active3 beds 3 baths1,164 sq. ft.
$845,000Active3 beds 3 baths1,164 sq. ft.5050 Bradley Blvd #6, CHEVY CHASE, MD 20815
MLS# MDMC2208624Listed by: TTR SOTHEBY'S INTERNATIONAL REALTY - New
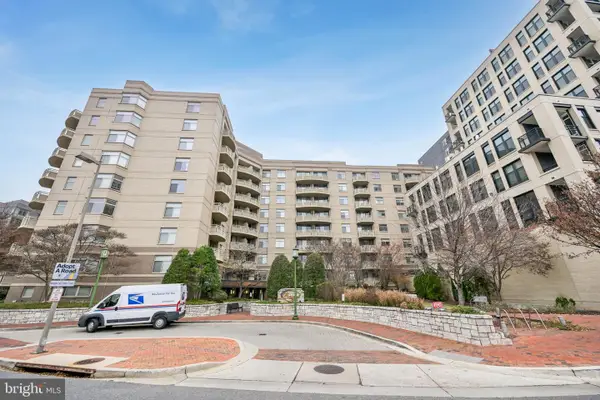 $349,000Active1 beds 1 baths627 sq. ft.
$349,000Active1 beds 1 baths627 sq. ft.7111 Woodmont Ave #814, BETHESDA, MD 20815
MLS# MDMC2208798Listed by: COMPASS - New
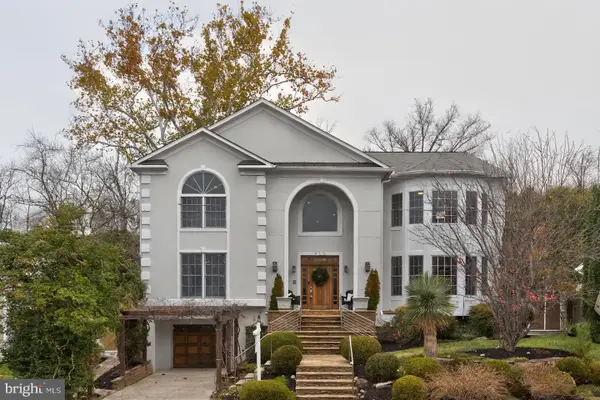 $1,850,000Active5 beds 7 baths6,075 sq. ft.
$1,850,000Active5 beds 7 baths6,075 sq. ft.9715 Singleton Dr, BETHESDA, MD 20817
MLS# MDMC2208630Listed by: COMPASS - Coming Soon
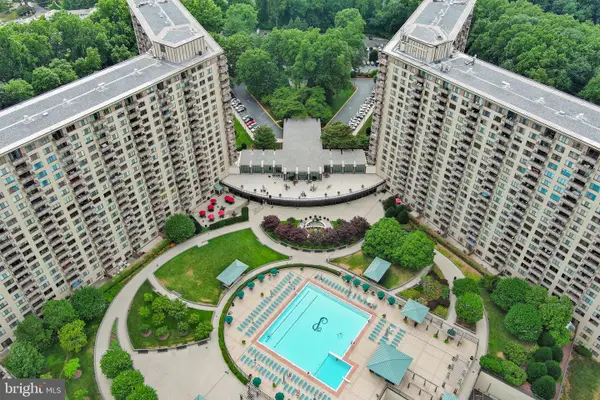 $150,000Coming Soon1 beds 1 baths
$150,000Coming Soon1 beds 1 baths5225 Pooks Hill Rd #1305n, BETHESDA, MD 20814
MLS# MDMC2208792Listed by: REAL BROKER, LLC - New
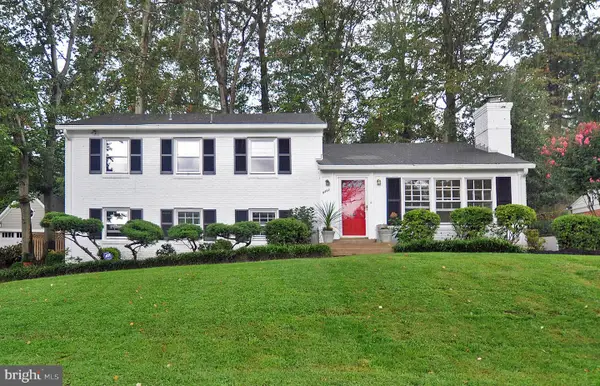 $1,319,000Active5 beds 3 baths2,370 sq. ft.
$1,319,000Active5 beds 3 baths2,370 sq. ft.6402 Orchid Dr, BETHESDA, MD 20817
MLS# MDMC2208826Listed by: WASHINGTON FINE PROPERTIES, LLC
