8013 Maple Ridge Rd, BETHESDA, MD 20814
Local realty services provided by:Better Homes and Gardens Real Estate Murphy & Co.
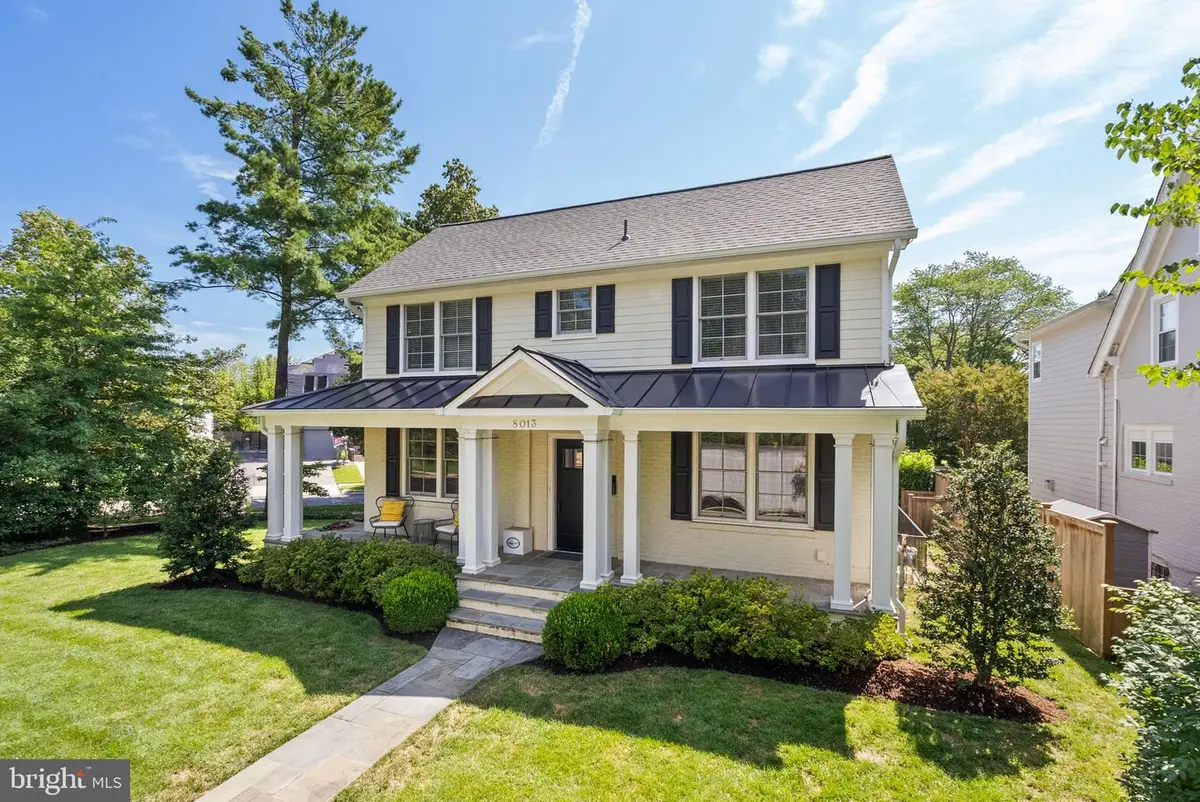
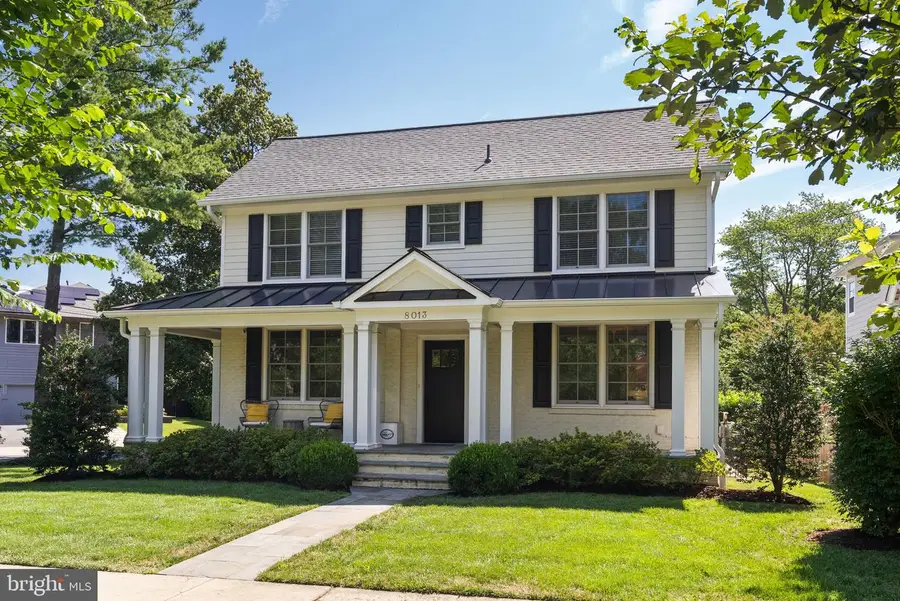
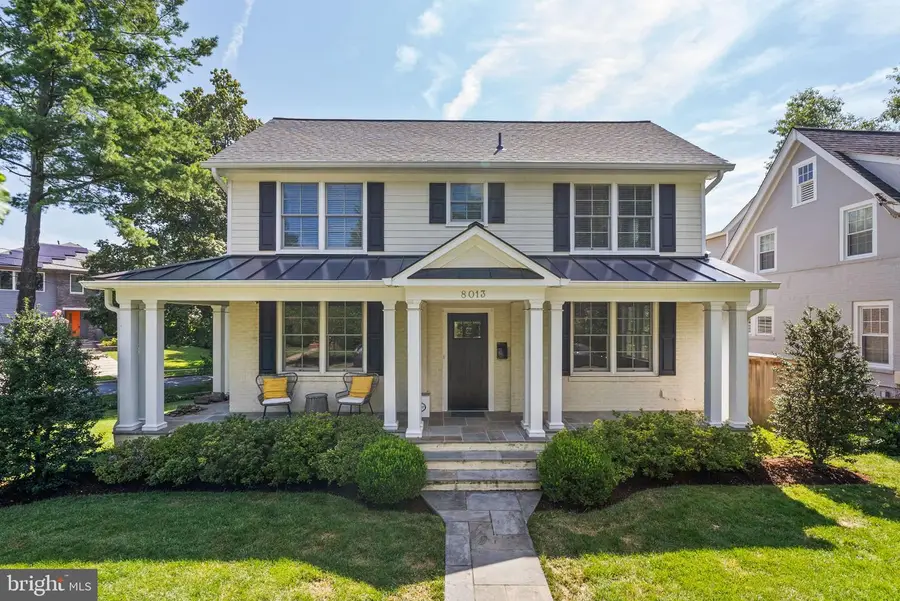
8013 Maple Ridge Rd,BETHESDA, MD 20814
$1,895,000
- 4 Beds
- 5 Baths
- 3,700 sq. ft.
- Single family
- Pending
Listed by:dana rice
Office:compass
MLS#:MDMC2190360
Source:BRIGHTMLS
Price summary
- Price:$1,895,000
- Price per sq. ft.:$512.16
About this home
Battery Park, Bethesda | 8013 Maple Ridge Road | A Classic Reimagined
Move-in ready, in the perfect downtown Bethesda location, welcome to 8013 Maple Ridge Road, Bethesda. Tucked on a tree-lined heart of Battery Park, where sidewalks lead to tennis matches, downtown brunches, and the Metro, this classic Colonial was reimagined from the studs up in 2017 to deliver timeless character with modern comfort.
Step inside to discover the just-right-sized house: four bedrooms, four-and-one-half baths, and no wasted space. Taking advantage of the ideal urban-yet-suburban leafy-green lot, the home's floorplan celebrates connections of life inside and out.
Formal entry from the gorgeous front porch? Check. Muddy boots and worn-out pups spilling into the back mudroom? Check! Whatever your lifestyle, or guest event, the home can handle it with style and grace.
The open-concept kitchen and family room are soaked in natural light, ideal for casual mornings or lively evenings. The kitchen is outfitted with today's fixtures and finishes - stainless steel appliances, an island with quartz countertops, designer lighting, and custom tile accents. The family room is smartly designed for game nights around the table or movie-watching in front of the fireplace. The adjacent mudroom just off the driveway and the jewel-box powder room on the main level keep life convenient and clutter-free.
Upstairs, the spacious primary suite is a true retreat, with a spa-like bath, walk-in closet, and laundry on the same level (because you do deserve it all). Two additional bedrooms with large closets and private en suite baths. Downstairs, the fully finished lower level with private entrance offers flex space with the fourth bedroom, updated full bath, and light-filled rec room perfect for guests, work, or play.
Peace-of-mind is guaranteed with the updates throughout - replacement windows, flooring, newer appliances, HVAC, central air, and new roof (2017 & 2025) - making sure life is easy from day one. And outside? The inviting front porch, along with the private bluestone patio out back and mature gardens, is ready for lemonade-sipping, cocktail-hour lounging, and everything in between.
Just blocks to Bethesda Metro, the clubhouse and tennis courts of Battery Park, and all the shops, dining, and entertainment of Bethesda Row. Inbound for Bethesda Elementary, Westland Middle, and B-CC High School, and minutes to NIH, Suburban Hospital, and Walter Reed.
8013 Maple Ridge Road isn’t just turnkey. It’s the rare combination of charm, location, and modern living that buyers wait all year for. Make this your move-in moment.
Contact an agent
Home facts
- Year built:1922
- Listing Id #:MDMC2190360
- Added:21 day(s) ago
- Updated:August 15, 2025 at 07:30 AM
Rooms and interior
- Bedrooms:4
- Total bathrooms:5
- Full bathrooms:4
- Half bathrooms:1
- Living area:3,700 sq. ft.
Heating and cooling
- Cooling:Central A/C, Zoned
- Heating:90% Forced Air, Central, Natural Gas
Structure and exterior
- Year built:1922
- Building area:3,700 sq. ft.
- Lot area:0.15 Acres
Schools
- High school:BETHESDA-CHEVY CHASE
- Middle school:WESTLAND
- Elementary school:BETHESDA
Utilities
- Water:Public
- Sewer:Public Sewer
Finances and disclosures
- Price:$1,895,000
- Price per sq. ft.:$512.16
- Tax amount:$18,653 (2024)
New listings near 8013 Maple Ridge Rd
- Coming SoonOpen Sat, 1 to 3pm
 $399,000Coming Soon4 beds 2 baths
$399,000Coming Soon4 beds 2 baths7517 Spring Lake Dr #1-c, BETHESDA, MD 20817
MLS# MDMC2194424Listed by: EXP REALTY, LLC - New
 $249,000Active2 beds 1 baths1,215 sq. ft.
$249,000Active2 beds 1 baths1,215 sq. ft.5225 Pooks Hill Rd #201n, BETHESDA, MD 20814
MLS# MDMC2194076Listed by: REDFIN CORP - New
 $325,000Active1 beds 1 baths646 sq. ft.
$325,000Active1 beds 1 baths646 sq. ft.4801 Fairmont Ave #408, BETHESDA, MD 20814
MLS# MDMC2195074Listed by: LONG & FOSTER REAL ESTATE, INC. - Coming Soon
 $2,495,000Coming Soon6 beds 5 baths
$2,495,000Coming Soon6 beds 5 baths6510 Greentree Rd, BETHESDA, MD 20817
MLS# MDMC2194004Listed by: COMPASS - New
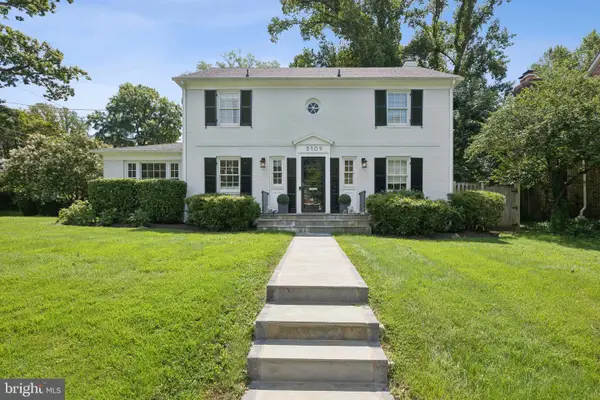 $1,800,000Active5 beds 4 baths3,007 sq. ft.
$1,800,000Active5 beds 4 baths3,007 sq. ft.5109 River Hill Rd, BETHESDA, MD 20816
MLS# MDMC2195348Listed by: SERHANT - New
 $239,000Active2 beds 1 baths1,117 sq. ft.
$239,000Active2 beds 1 baths1,117 sq. ft.5225 Pooks Hill Rd #710n, BETHESDA, MD 20814
MLS# MDMC2195354Listed by: RLAH @PROPERTIES - New
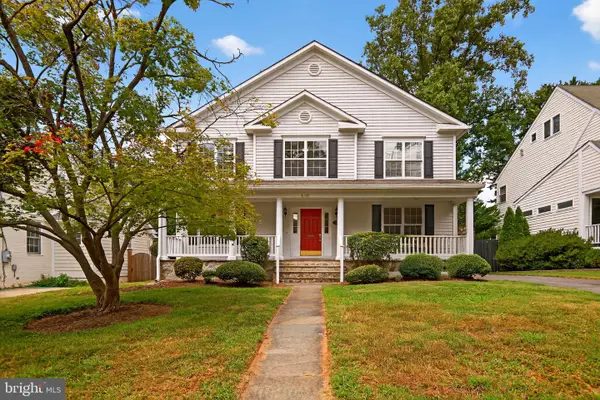 $1,595,000Active5 beds 5 baths3,958 sq. ft.
$1,595,000Active5 beds 5 baths3,958 sq. ft.5907 Conway Rd, BETHESDA, MD 20817
MLS# MDMC2191304Listed by: LONG & FOSTER REAL ESTATE, INC. - Coming SoonOpen Sun, 2 to 4pm
 $285,000Coming Soon2 beds 1 baths
$285,000Coming Soon2 beds 1 baths7541 Spring Lake Dr #b-1, BETHESDA, MD 20817
MLS# MDMC2195326Listed by: EXP REALTY, LLC - Open Sat, 1 to 3pmNew
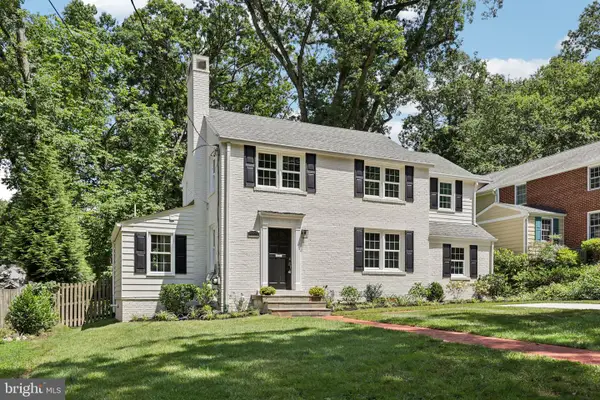 $1,299,000Active3 beds 4 baths1,996 sq. ft.
$1,299,000Active3 beds 4 baths1,996 sq. ft.6309 Newburn Dr, BETHESDA, MD 20816
MLS# MDMC2194784Listed by: STUART & MAURY, INC. - New
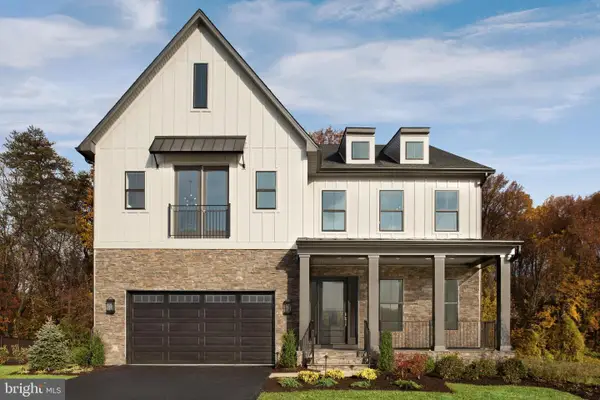 $2,549,000Active5 beds 7 baths6,049 sq. ft.
$2,549,000Active5 beds 7 baths6,049 sq. ft.6931 Greyswood Rd, BETHESDA, MD 20817
MLS# MDMC2195232Listed by: TOLL MD REALTY, LLC

