8430 Bradley Blvd, BETHESDA, MD 20817
Local realty services provided by:Better Homes and Gardens Real Estate Cassidon Realty
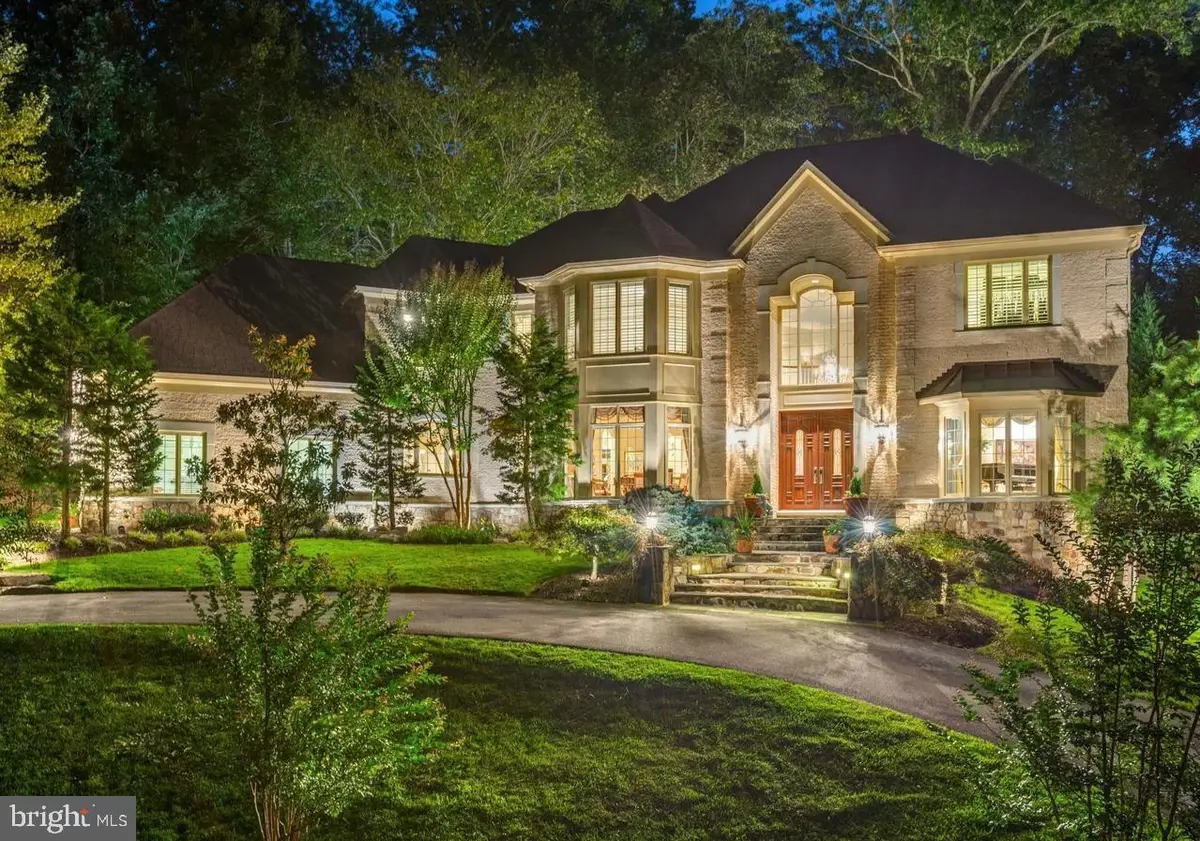
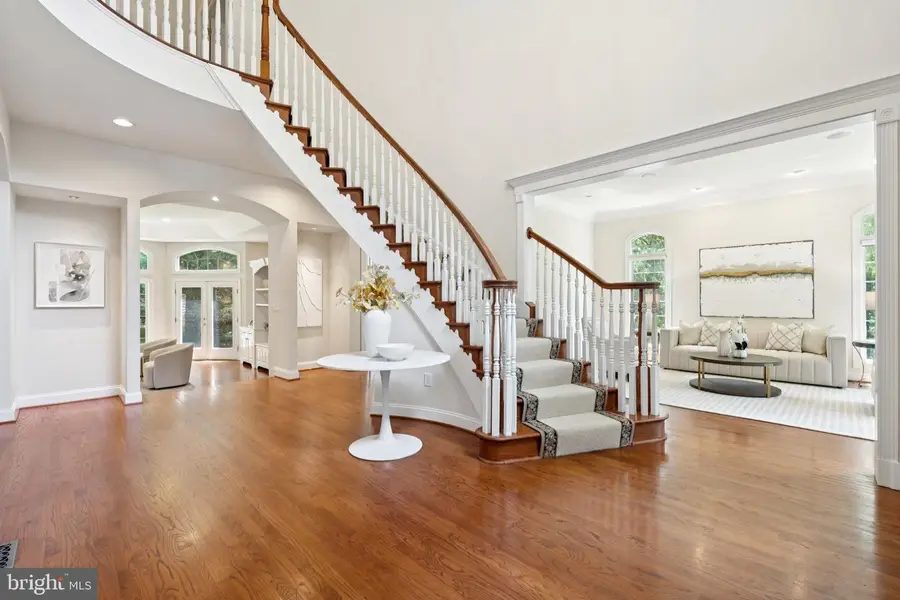
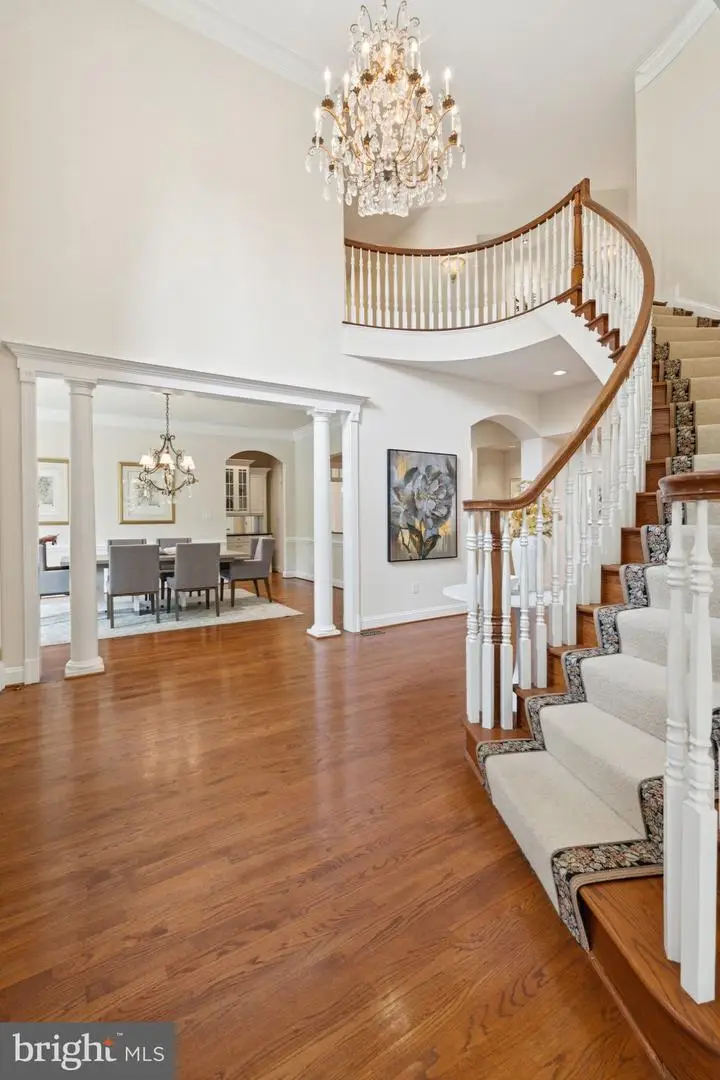
8430 Bradley Blvd,BETHESDA, MD 20817
$1,895,000
- 5 Beds
- 6 Baths
- 6,566 sq. ft.
- Single family
- Pending
Listed by:jennifer t chow
Office:rlah @properties
MLS#:MDMC2193004
Source:BRIGHTMLS
Price summary
- Price:$1,895,000
- Price per sq. ft.:$288.61
About this home
Nestled behind a conservation easement of trees hidden off Bradley, this magnificent 6500+ living square foot residence is surrounded by mature trees and lush greenery. A striking two-story grand foyer sets the tone for elegance, flanked by formal living and dining rooms designed for refined entertaining. The sunken family room is a showstopper—anchored by a stunning limestone tile fireplace. The heart of the home is the gourmet chef’s kitchen, appointed with top-of-the-line stainless steel appliances, rich cabinetry, and an expansive island. A breakfast area overlooks a tranquil waterfall fountain and beautifully hardscaped stone patio—perfect for al fresco dining and outdoor gatherings. A main-level en-suite bedroom, powder room, mud-room and a private home office offer both comfort and convenience. Upstairs, the lavish primary suite is a true sanctuary, complete with a gracious sitting room and two oversized walk-in closets. Three additional generously sized bedrooms with two bathrooms and laundry room round off the upper level. The finished walkout lower level offers exceptional versatility, featuring a spacious recreation room, full bathroom, and endless potential for entertaining or multi-generational living. Generous size storage rooms. Impeccably maintained and thoughtfully designed, this home offers timeless luxury and modern comfort in a setting that feels worlds away—yet is just minutes from everything. 3 car garage with plenty of parking on driveway and on circular driveway in front of home. Winston Churchill School Cluster. All offers due Tuesday (8/5) at 1pm.
Contact an agent
Home facts
- Year built:2001
- Listing Id #:MDMC2193004
- Added:16 day(s) ago
- Updated:August 15, 2025 at 07:30 AM
Rooms and interior
- Bedrooms:5
- Total bathrooms:6
- Full bathrooms:5
- Half bathrooms:1
- Living area:6,566 sq. ft.
Heating and cooling
- Cooling:Central A/C
- Heating:Forced Air, Natural Gas
Structure and exterior
- Year built:2001
- Building area:6,566 sq. ft.
- Lot area:1.02 Acres
Schools
- High school:WINSTON CHURCHILL
- Middle school:CABIN JOHN
- Elementary school:SEVEN LOCKS
Utilities
- Water:Public
- Sewer:Public Sewer
Finances and disclosures
- Price:$1,895,000
- Price per sq. ft.:$288.61
- Tax amount:$20,069 (2024)
New listings near 8430 Bradley Blvd
- Coming SoonOpen Sat, 1 to 3pm
 $399,000Coming Soon4 beds 2 baths
$399,000Coming Soon4 beds 2 baths7517 Spring Lake Dr #1-c, BETHESDA, MD 20817
MLS# MDMC2194424Listed by: EXP REALTY, LLC - New
 $249,000Active2 beds 1 baths1,215 sq. ft.
$249,000Active2 beds 1 baths1,215 sq. ft.5225 Pooks Hill Rd #201n, BETHESDA, MD 20814
MLS# MDMC2194076Listed by: REDFIN CORP - New
 $325,000Active1 beds 1 baths646 sq. ft.
$325,000Active1 beds 1 baths646 sq. ft.4801 Fairmont Ave #408, BETHESDA, MD 20814
MLS# MDMC2195074Listed by: LONG & FOSTER REAL ESTATE, INC. - Coming Soon
 $2,495,000Coming Soon6 beds 5 baths
$2,495,000Coming Soon6 beds 5 baths6510 Greentree Rd, BETHESDA, MD 20817
MLS# MDMC2194004Listed by: COMPASS - New
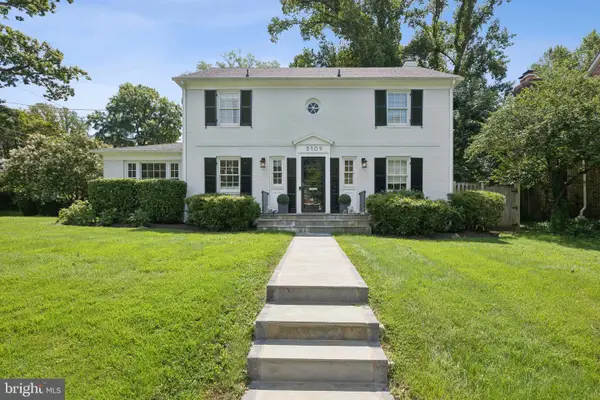 $1,800,000Active5 beds 4 baths3,007 sq. ft.
$1,800,000Active5 beds 4 baths3,007 sq. ft.5109 River Hill Rd, BETHESDA, MD 20816
MLS# MDMC2195348Listed by: SERHANT - New
 $239,000Active2 beds 1 baths1,117 sq. ft.
$239,000Active2 beds 1 baths1,117 sq. ft.5225 Pooks Hill Rd #710n, BETHESDA, MD 20814
MLS# MDMC2195354Listed by: RLAH @PROPERTIES - New
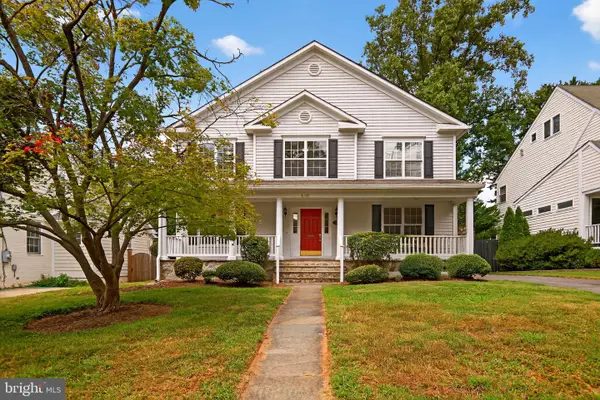 $1,595,000Active5 beds 5 baths3,958 sq. ft.
$1,595,000Active5 beds 5 baths3,958 sq. ft.5907 Conway Rd, BETHESDA, MD 20817
MLS# MDMC2191304Listed by: LONG & FOSTER REAL ESTATE, INC. - Coming SoonOpen Sun, 2 to 4pm
 $285,000Coming Soon2 beds 1 baths
$285,000Coming Soon2 beds 1 baths7541 Spring Lake Dr #b-1, BETHESDA, MD 20817
MLS# MDMC2195326Listed by: EXP REALTY, LLC - Open Sat, 1 to 3pmNew
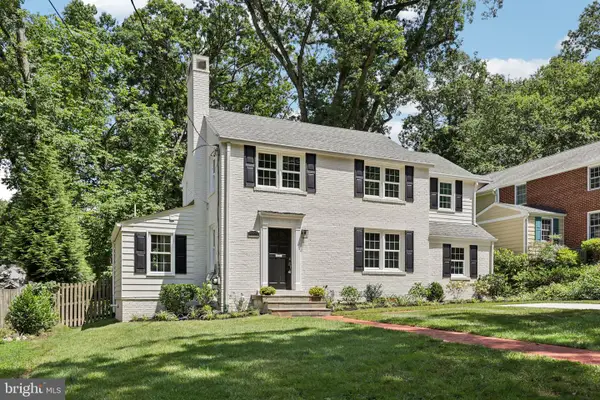 $1,299,000Active3 beds 4 baths1,996 sq. ft.
$1,299,000Active3 beds 4 baths1,996 sq. ft.6309 Newburn Dr, BETHESDA, MD 20816
MLS# MDMC2194784Listed by: STUART & MAURY, INC. - New
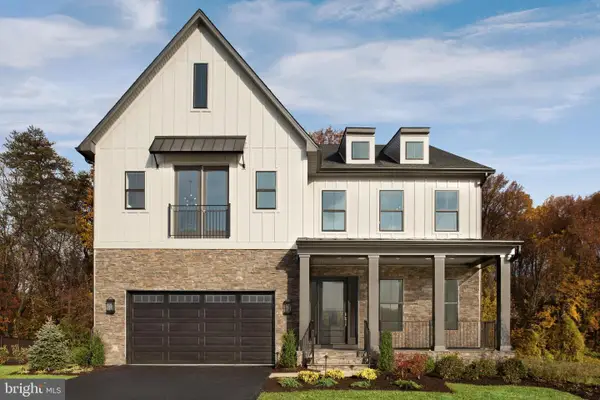 $2,549,000Active5 beds 7 baths6,049 sq. ft.
$2,549,000Active5 beds 7 baths6,049 sq. ft.6931 Greyswood Rd, BETHESDA, MD 20817
MLS# MDMC2195232Listed by: TOLL MD REALTY, LLC

