8613 Melwood Rd, BETHESDA, MD 20817
Local realty services provided by:Better Homes and Gardens Real Estate Community Realty



8613 Melwood Rd,BETHESDA, MD 20817
$2,275,000
- 6 Beds
- 6 Baths
- 5,167 sq. ft.
- Single family
- Active
Listed by:jennifer s smira
Office:compass
MLS#:MDMC2194110
Source:BRIGHTMLS
Price summary
- Price:$2,275,000
- Price per sq. ft.:$440.29
About this home
Best price for new construction in the Whitman High School area! Step into the allure of this new home beautifully crafted by Afnan & Co in the heart of Bethesda’s desirable Whitman High School cluster, where 5,100 square feet of modern elegance redefine traditional styling with a contemporary twist. The eye-catching front entry, complete with a floating porch canopy and sleek garage door, offers just a hint of the sophisticated design elements found throughout the home, including contemporary slab cabinetry and millwork.
On the main level, discover a versatile parlor with smooth glide pocket doors—perfect as a home office, music room, or formal entertaining space—adjacent to a spacious dining room designed for memorable gatherings. The open-concept family room and eat-in kitchen are bathed in natural light, featuring two-tone cabinetry, oversized windows, and an inviting layout for seamless living. A thoughtfully appointed mudroom with a walk-in pantry leads to the two-car garage, outfitted with a modern glass overhead door and EV-ready charging station.
The second floor hosts a luxurious primary suite, complete with a private entry foyer, dual walk-in closets, a dressing area, and a spa-inspired bathroom featuring a freestanding vessel tub and walk-in shower. Three additional bedrooms, each with its own walk-in closet, two full bathrooms, and a spacious laundry room complete the second level. Ascend to the third level to find a fifth bedroom with an en-suite bath and an expansive loft area, perfect for additional living or entertainment space.
The lower level includes a sixth bedroom and full bath, ideal for guests, au pair, or nanny. Double glass doors open to a versatile space ideal for an exercise or theater room, while windows brighten the spacious recreation room. Two large storage areas complete this level, providing ample space for organization. Outdoors, the flagstone patio creates an idyllic setting for entertaining, surrounded by lush landscaping that enhances every gathering. Situated in a highly sought-after Bethesda location, this exceptional home offers both convenience and prestige in one of the area’s most desirable neighborhoods.
Contact an agent
Home facts
- Year built:2025
- Listing Id #:MDMC2194110
- Added:289 day(s) ago
- Updated:August 16, 2025 at 01:42 PM
Rooms and interior
- Bedrooms:6
- Total bathrooms:6
- Full bathrooms:5
- Half bathrooms:1
- Living area:5,167 sq. ft.
Heating and cooling
- Cooling:Central A/C
- Heating:Central, Electric
Structure and exterior
- Year built:2025
- Building area:5,167 sq. ft.
- Lot area:0.14 Acres
Schools
- High school:WALT WHITMAN
- Middle school:THOMAS W. PYLE
- Elementary school:BRADLEY HILLS
Utilities
- Water:Public
- Sewer:Public Sewer
Finances and disclosures
- Price:$2,275,000
- Price per sq. ft.:$440.29
- Tax amount:$19,337 (2024)
New listings near 8613 Melwood Rd
- Coming Soon
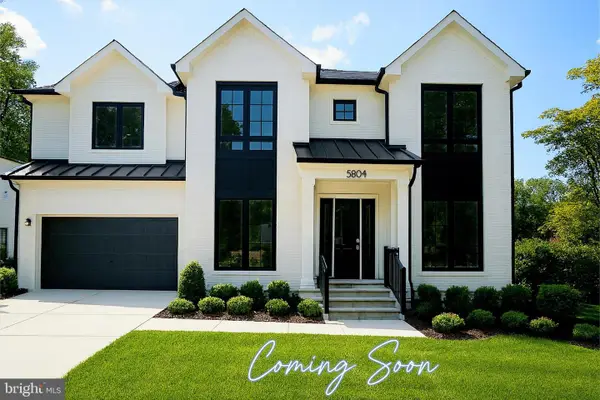 $3,189,990Coming Soon6 beds 7 baths
$3,189,990Coming Soon6 beds 7 baths5804 Ridgefield Rd, BETHESDA, MD 20816
MLS# MDMC2195050Listed by: HAVERFORD REALTY, LLC - New
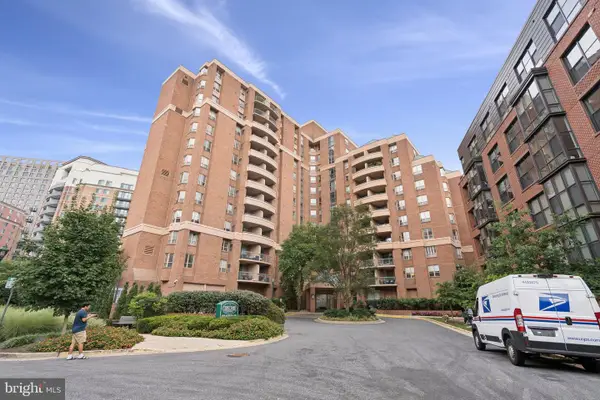 $485,000Active2 beds 1 baths761 sq. ft.
$485,000Active2 beds 1 baths761 sq. ft.4808 Moorland Ln #204, BETHESDA, MD 20814
MLS# MDMC2195320Listed by: COMPASS - Open Sun, 2 to 4pmNew
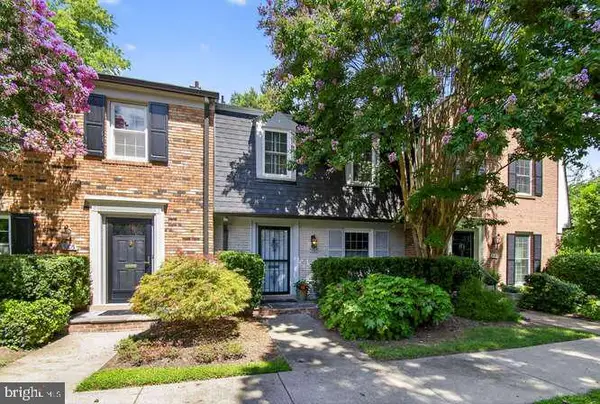 $930,000Active3 beds 3 baths2,260 sq. ft.
$930,000Active3 beds 3 baths2,260 sq. ft.5103 Sentinel Dr #33, BETHESDA, MD 20816
MLS# MDMC2195460Listed by: TAYLOR PROPERTIES - Coming Soon
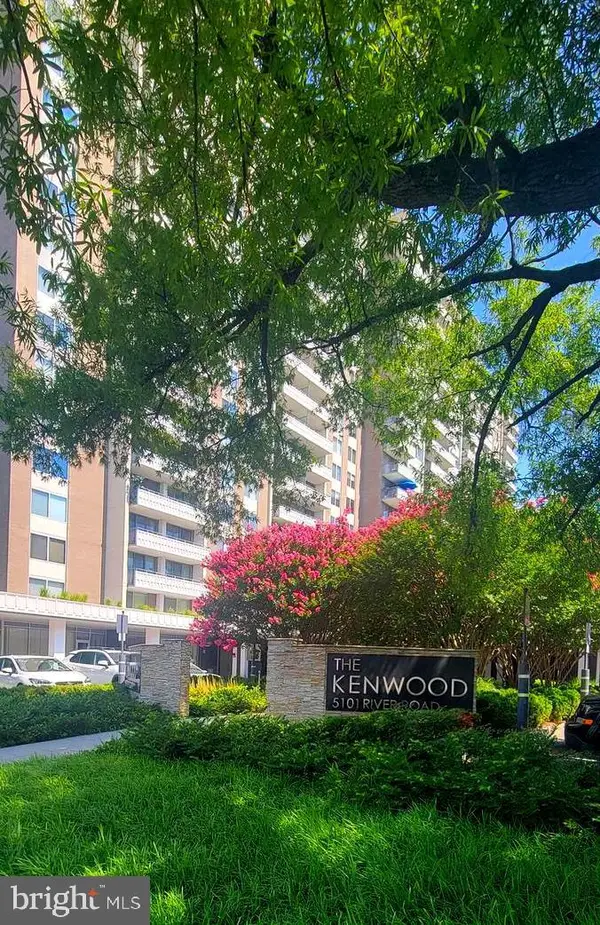 $427,000Coming Soon2 beds 2 baths
$427,000Coming Soon2 beds 2 baths5101 River Rd #1502, BETHESDA, MD 20816
MLS# MDMC2195534Listed by: RE/MAX GATEWAY, LLC - Open Sat, 1 to 3pmNew
 $399,000Active4 beds 2 baths1,399 sq. ft.
$399,000Active4 beds 2 baths1,399 sq. ft.7517 Spring Lake Dr #1-c, BETHESDA, MD 20817
MLS# MDMC2194424Listed by: EXP REALTY, LLC - New
 $249,000Active2 beds 1 baths1,215 sq. ft.
$249,000Active2 beds 1 baths1,215 sq. ft.5225 Pooks Hill Rd #201n, BETHESDA, MD 20814
MLS# MDMC2194076Listed by: REDFIN CORP - New
 $325,000Active1 beds 1 baths646 sq. ft.
$325,000Active1 beds 1 baths646 sq. ft.4801 Fairmont Ave #408, BETHESDA, MD 20814
MLS# MDMC2195074Listed by: LONG & FOSTER REAL ESTATE, INC. - New
 $2,495,000Active6 beds 5 baths7,176 sq. ft.
$2,495,000Active6 beds 5 baths7,176 sq. ft.6510 Greentree Rd, BETHESDA, MD 20817
MLS# MDMC2194004Listed by: COMPASS - New
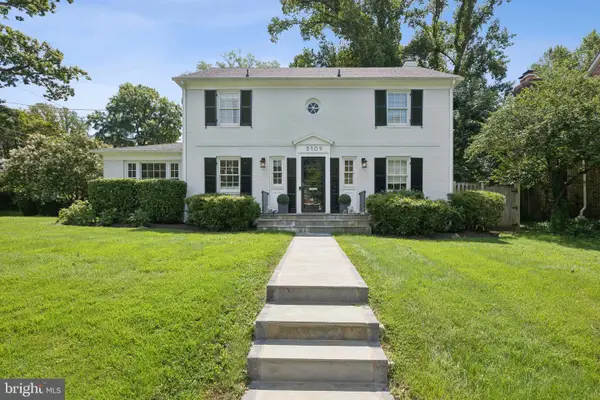 $1,800,000Active5 beds 4 baths3,007 sq. ft.
$1,800,000Active5 beds 4 baths3,007 sq. ft.5109 River Hill Rd, BETHESDA, MD 20816
MLS# MDMC2195348Listed by: SERHANT - New
 $239,000Active2 beds 1 baths1,117 sq. ft.
$239,000Active2 beds 1 baths1,117 sq. ft.5225 Pooks Hill Rd #710n, BETHESDA, MD 20814
MLS# MDMC2195354Listed by: RLAH @PROPERTIES

