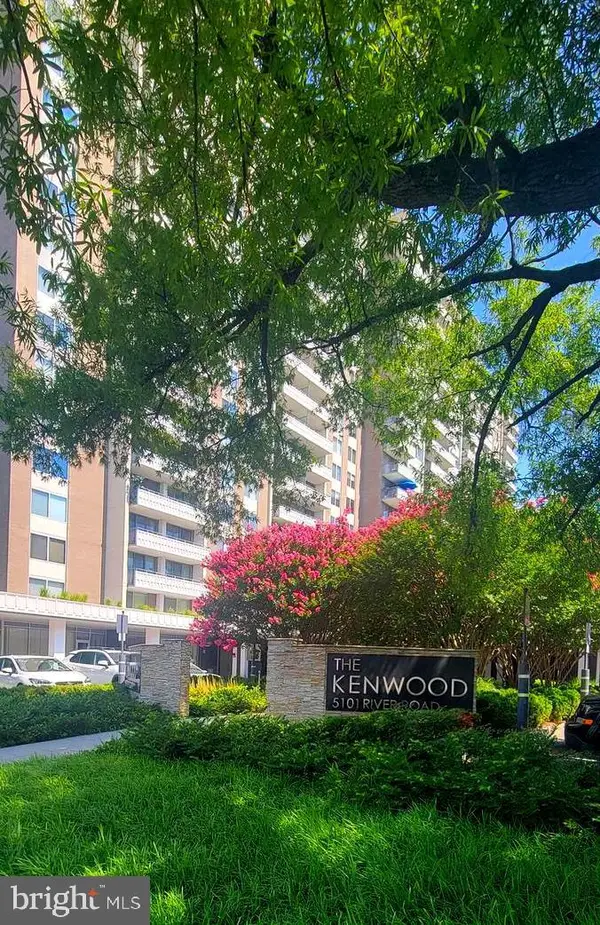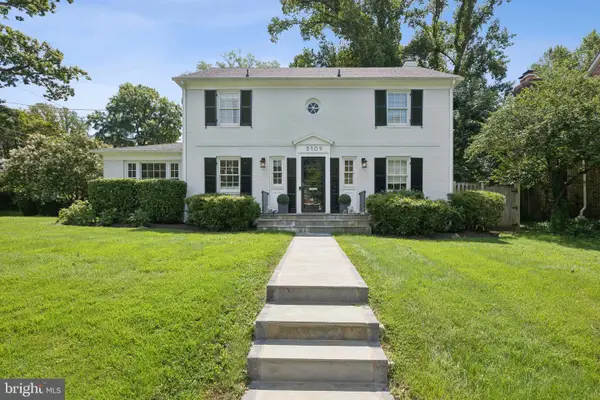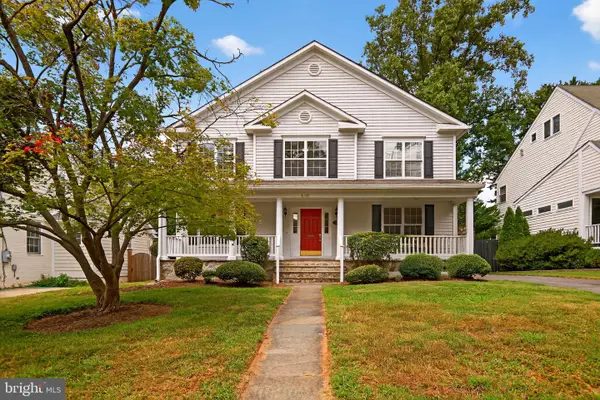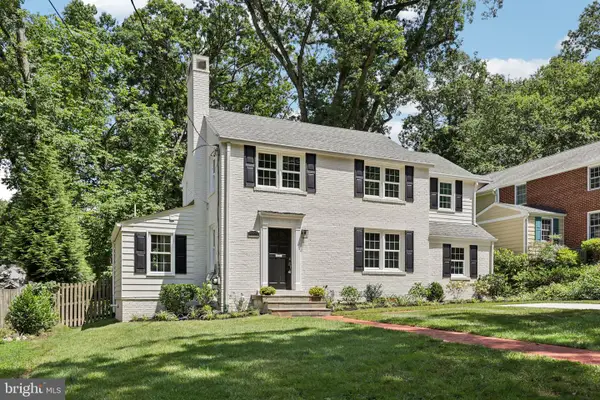8700 Melwood Rd, BETHESDA, MD 20817
Local realty services provided by:Better Homes and Gardens Real Estate Capital Area



8700 Melwood Rd,BETHESDA, MD 20817
$1,999,000
- 5 Beds
- 5 Baths
- 4,560 sq. ft.
- Single family
- Active
Listed by:yifan yang
Office:unionplus realty, inc.
MLS#:MDMC2175358
Source:BRIGHTMLS
Price summary
- Price:$1,999,000
- Price per sq. ft.:$438.38
About this home
Price Reduced – Seller Ready to Move! Located on a desirable corner lot in sought-after Hillmead, this stunning home—built by award-winning Wormald Homes and thoughtfully designed by Studio Z—offers exceptional attention to detail throughout.
The light-filled open floor plan features both formal and informal living spaces, perfect for everyday living and elegant entertaining. A spacious chef’s kitchen boasts extensive counter space, abundant cabinetry, a walk-in pantry, and a convenient butler’s pantry.
Freshly painted throughout and move-in ready, the home includes modern upgrades such as a newly installed EV charging station.
Zoned for the prestigious Whitman school cluster, this home offers incredible value in a prime location—just minutes from Montgomery Mall, NIH, Suburban Hospital, and vibrant downtown Bethesda. Easy access to public transportation, bus stops, and major highways including I-495 and I-270 makes commuting a breeze.
Floors plan can be find in documents.
Contact an agent
Home facts
- Year built:2012
- Listing Id #:MDMC2175358
- Added:119 day(s) ago
- Updated:August 15, 2025 at 01:53 PM
Rooms and interior
- Bedrooms:5
- Total bathrooms:5
- Full bathrooms:4
- Half bathrooms:1
- Living area:4,560 sq. ft.
Heating and cooling
- Cooling:Central A/C, Energy Star Cooling System
- Heating:Electric, Forced Air, Heat Pump(s), Natural Gas
Structure and exterior
- Year built:2012
- Building area:4,560 sq. ft.
- Lot area:0.19 Acres
Schools
- High school:WALT WHITMAN
- Middle school:THOMAS W. PYLE
- Elementary school:BRADLEY HILLS
Utilities
- Water:Public
- Sewer:Public Sewer
Finances and disclosures
- Price:$1,999,000
- Price per sq. ft.:$438.38
- Tax amount:$17,285 (2024)
New listings near 8700 Melwood Rd
- Coming Soon
 $427,000Coming Soon2 beds 2 baths
$427,000Coming Soon2 beds 2 baths5101 River Rd #1502, BETHESDA, MD 20816
MLS# MDMC2195534Listed by: RE/MAX GATEWAY, LLC - Coming SoonOpen Sat, 1 to 3pm
 $399,000Coming Soon4 beds 2 baths
$399,000Coming Soon4 beds 2 baths7517 Spring Lake Dr #1-c, BETHESDA, MD 20817
MLS# MDMC2194424Listed by: EXP REALTY, LLC - New
 $249,000Active2 beds 1 baths1,215 sq. ft.
$249,000Active2 beds 1 baths1,215 sq. ft.5225 Pooks Hill Rd #201n, BETHESDA, MD 20814
MLS# MDMC2194076Listed by: REDFIN CORP - New
 $325,000Active1 beds 1 baths646 sq. ft.
$325,000Active1 beds 1 baths646 sq. ft.4801 Fairmont Ave #408, BETHESDA, MD 20814
MLS# MDMC2195074Listed by: LONG & FOSTER REAL ESTATE, INC. - Coming Soon
 $2,495,000Coming Soon6 beds 5 baths
$2,495,000Coming Soon6 beds 5 baths6510 Greentree Rd, BETHESDA, MD 20817
MLS# MDMC2194004Listed by: COMPASS - New
 $1,800,000Active5 beds 4 baths3,007 sq. ft.
$1,800,000Active5 beds 4 baths3,007 sq. ft.5109 River Hill Rd, BETHESDA, MD 20816
MLS# MDMC2195348Listed by: SERHANT - New
 $239,000Active2 beds 1 baths1,117 sq. ft.
$239,000Active2 beds 1 baths1,117 sq. ft.5225 Pooks Hill Rd #710n, BETHESDA, MD 20814
MLS# MDMC2195354Listed by: RLAH @PROPERTIES - Open Sat, 1:30 to 4pmNew
 $1,595,000Active5 beds 5 baths3,958 sq. ft.
$1,595,000Active5 beds 5 baths3,958 sq. ft.5907 Conway Rd, BETHESDA, MD 20817
MLS# MDMC2191304Listed by: LONG & FOSTER REAL ESTATE, INC. - Coming SoonOpen Sun, 2 to 4pm
 $285,000Coming Soon2 beds 1 baths
$285,000Coming Soon2 beds 1 baths7541 Spring Lake Dr #b-1, BETHESDA, MD 20817
MLS# MDMC2195326Listed by: EXP REALTY, LLC - Open Sat, 1 to 3pmNew
 $1,299,000Active3 beds 4 baths1,996 sq. ft.
$1,299,000Active3 beds 4 baths1,996 sq. ft.6309 Newburn Dr, BETHESDA, MD 20816
MLS# MDMC2194784Listed by: STUART & MAURY, INC.

