9117 Redwood Ave, Bethesda, MD 20817
Local realty services provided by:Better Homes and Gardens Real Estate Cassidon Realty
9117 Redwood Ave,Bethesda, MD 20817
$4,995,000
- 6 Beds
- 7 Baths
- 7,386 sq. ft.
- Single family
- Active
Listed by: carl g becker
Office: premier properties, llc.
MLS#:MDMC2202094
Source:BRIGHTMLS
Price summary
- Price:$4,995,000
- Price per sq. ft.:$676.28
About this home
Developed by Foxhall Homes and designed by GTM Architects, this home is a rare opportunity to own an immaculately crafted new residence in the Arrowood enclave. Set on an exceptionally level 0.56 acre lot, this home offers 6 bedrooms, 5 full baths, 2 half baths, elevator to all levels, and almost 7,700 square feet of thoughtfully executed living space—ideal for buyers who demand both refinement and flexibility. Enter through 8-foot mahogany double doors into a gracious foyer leading into a balanced layout that supports both daily family life and grand entertaining. The kitchen anchors the home: 8′ island with inset cabinetry, leathered Taj Mahal quartzite, two dishwashers, Sharp microwave drawer, 54″ JennAir column refrigerator/freezer and the 48″ BlueStar gas range with custom enameled grey white finish, brass trim and Brizo pot filler. At least five Iron Chefs use BlueStar in their personal kitchens because of the 22,000+ BTU open burners, integrated wok cooking, and 1,850 degree infrared broiler. The family room, bathed in natural light, features a Scagliola precast mantel (Francois & Co.) and opens to a 19′ × 14′ screened porch overlooking the slate patio with gas grill port and level yard—an ideal transition from indoor to outdoor living. Designed for modern convenience, the mudroom includes built in cubbies, half bath, secondary washer/dryer, and direct access to the 3-car garage, driveway, back porch, and a rear stair to the upper level. The primary suite is a quiet sanctuary, offering custom inset cabinetry, Kallista fixtures, heated floors, soaking tub, and a 7.5-foot deep two-person shower with thermostatic controls. Library with built-in cabinetry, Vancouver quartzite countertop, bay window, and southern exposure. The lower level supports versatile living: with 8′9″ ceilings, dedicated theater room with integrated Klipsch surround sound, wraparound wet bar, gym/flex space, and a sixth bedroom with connected bathroom—perfect for guests, teens, or multigenerational households. The list of intelligent infrastructure and elevated finishes is extensive and includes: Andersen 400 Series Low-E casement windows with simulated divided lites, Tri-zone Carrier HVAC with 90%+ efficient gas furnaces, Ecobee thermostats, Aprilaire 800 steam humidifier, and media air filters, Epoxy-sealed garage floor and EV charging capability, LiftMaster Secure View Ultra-Quiet Belt Drive Garage Door Openers with Cameras, LED Corner to Corner lighting, and battery backup; Comprehensive Cat6 + HDMI wiring throughout, Klipsch speakers in the Kitchen, Dining, Screened Porch, Rec Rm and Exercise Room, WiFi Mesh network, Security System, Video door bell rough-in, and landscape lighting, Solid core interior doors with Emtek hardware, Sound attenuation insulation around bathrooms and master bedroom, High-end millwork and meticulously executed trim and detailing, Lighting from Visual Comfort featured throughout the home, Savaria Eclipse elevator with automatic internal door to all three levels. 9117 Redwood Avenue is designed to offer both prestige and purpose: elegant finishes, smart infrastructure, and flexible spaces for family life, all in one of Bethesda’s most desirable addresses.
Contact an agent
Home facts
- Year built:2025
- Listing ID #:MDMC2202094
- Added:54 day(s) ago
- Updated:November 26, 2025 at 03:02 PM
Rooms and interior
- Bedrooms:6
- Total bathrooms:7
- Full bathrooms:5
- Half bathrooms:2
- Living area:7,386 sq. ft.
Heating and cooling
- Cooling:Central A/C, Zoned
- Heating:90% Forced Air, Natural Gas
Structure and exterior
- Roof:Architectural Shingle
- Year built:2025
- Building area:7,386 sq. ft.
- Lot area:0.56 Acres
Schools
- High school:WALT WHITMAN
- Middle school:THOMAS W. PYLE
- Elementary school:BURNING TREE
Utilities
- Water:Public
- Sewer:Public Sewer
Finances and disclosures
- Price:$4,995,000
- Price per sq. ft.:$676.28
- Tax amount:$12,102 (2025)
New listings near 9117 Redwood Ave
- New
 $249,000Active1 beds 1 baths859 sq. ft.
$249,000Active1 beds 1 baths859 sq. ft.4242 E West Hwy #714, CHEVY CHASE, MD 20815
MLS# MDMC2208708Listed by: TTR SOTHEBY'S INTERNATIONAL REALTY - Coming Soon
 $3,500,000Coming Soon6 beds 6 baths
$3,500,000Coming Soon6 beds 6 baths7604 Charleston Dr, BETHESDA, MD 20817
MLS# MDMC2209176Listed by: RE/MAX REALTY SERVICES - New
 $4,500,000Active8 beds 10 baths9,186 sq. ft.
$4,500,000Active8 beds 10 baths9,186 sq. ft.6 Kittery Ct, BETHESDA, MD 20817
MLS# MDMC2209158Listed by: COMPASS  $1,100,000Pending4 beds 3 baths2,349 sq. ft.
$1,100,000Pending4 beds 3 baths2,349 sq. ft.6418 Bannockburn Dr, BETHESDA, MD 20817
MLS# MDMC2209136Listed by: COMPASS- New
 $1,049,000Active5 beds 3 baths2,794 sq. ft.
$1,049,000Active5 beds 3 baths2,794 sq. ft.9603 Montgomery Dr, BETHESDA, MD 20814
MLS# MDMC2208990Listed by: TTR SOTHEBY'S INTERNATIONAL REALTY - New
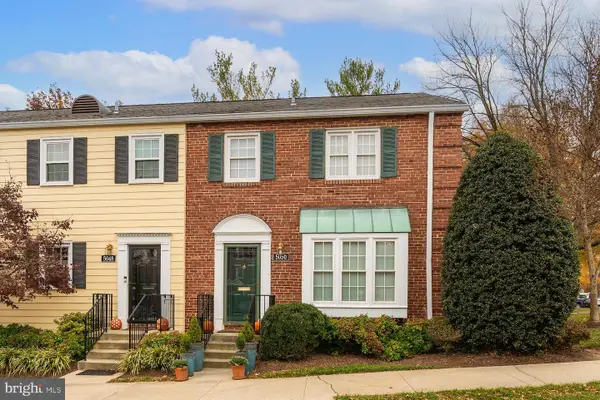 $845,000Active3 beds 3 baths1,164 sq. ft.
$845,000Active3 beds 3 baths1,164 sq. ft.5050 Bradley Blvd #6, CHEVY CHASE, MD 20815
MLS# MDMC2208624Listed by: TTR SOTHEBY'S INTERNATIONAL REALTY - New
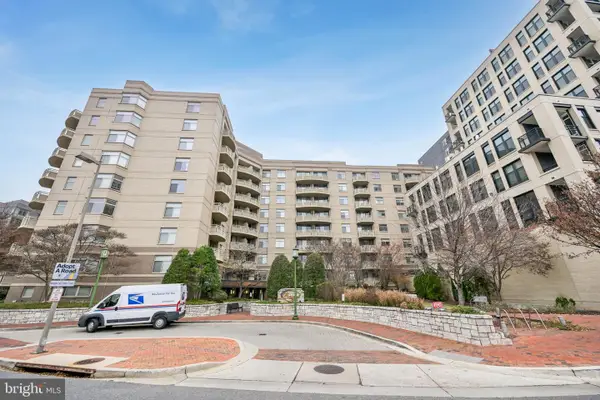 $349,000Active1 beds 1 baths627 sq. ft.
$349,000Active1 beds 1 baths627 sq. ft.7111 Woodmont Ave #814, BETHESDA, MD 20815
MLS# MDMC2208798Listed by: COMPASS - New
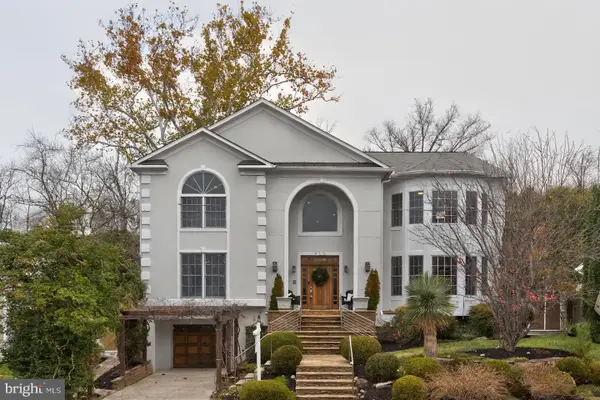 $1,850,000Active5 beds 7 baths6,075 sq. ft.
$1,850,000Active5 beds 7 baths6,075 sq. ft.9715 Singleton Dr, BETHESDA, MD 20817
MLS# MDMC2208630Listed by: COMPASS - Coming Soon
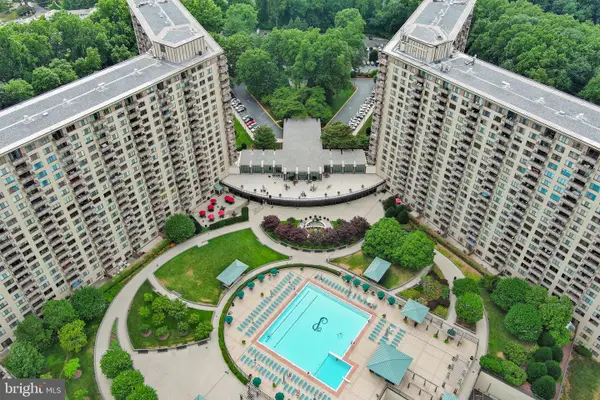 $150,000Coming Soon1 beds 1 baths
$150,000Coming Soon1 beds 1 baths5225 Pooks Hill Rd #1305n, BETHESDA, MD 20814
MLS# MDMC2208792Listed by: REAL BROKER, LLC - New
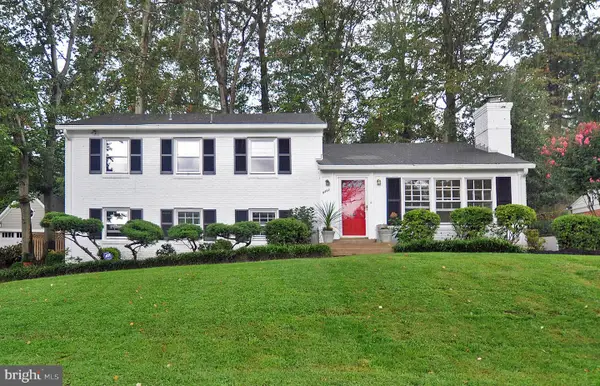 $1,319,000Active5 beds 3 baths2,370 sq. ft.
$1,319,000Active5 beds 3 baths2,370 sq. ft.6402 Orchid Dr, BETHESDA, MD 20817
MLS# MDMC2208826Listed by: WASHINGTON FINE PROPERTIES, LLC
