9201 Laurel Oak Dr, BETHESDA, MD 20817
Local realty services provided by:Better Homes and Gardens Real Estate Reserve
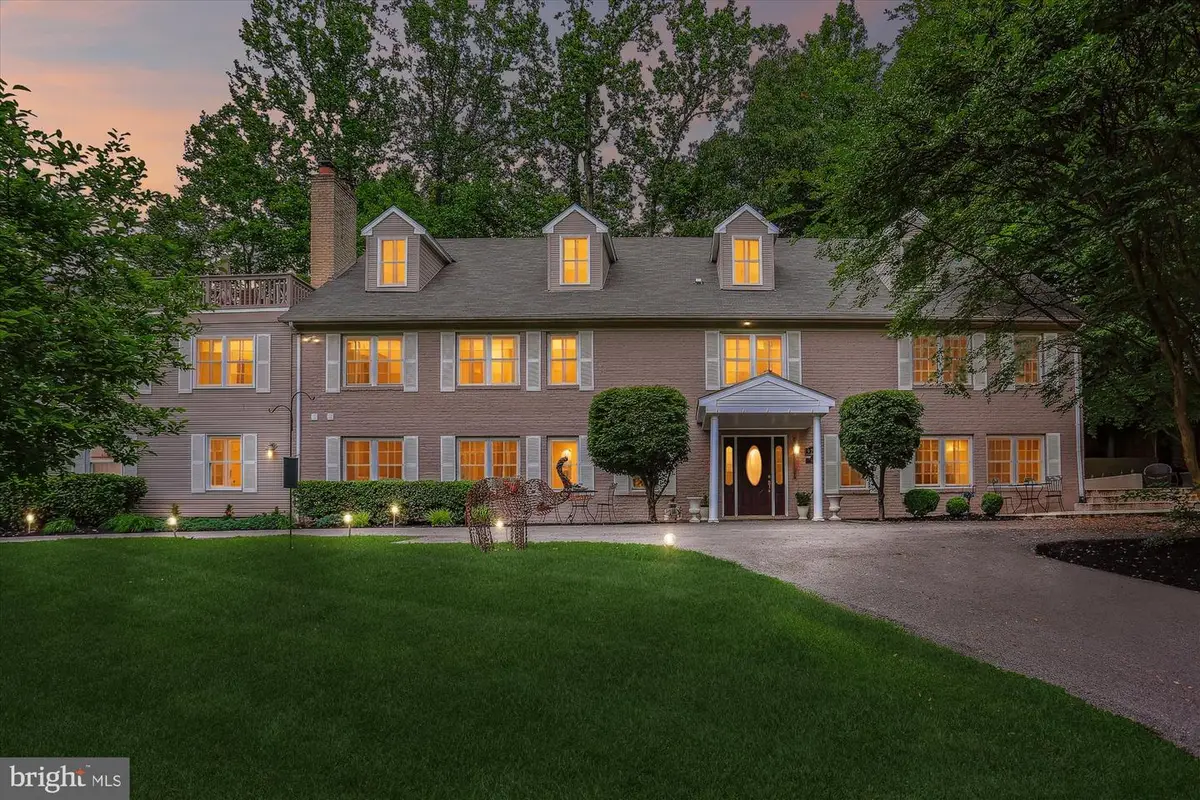
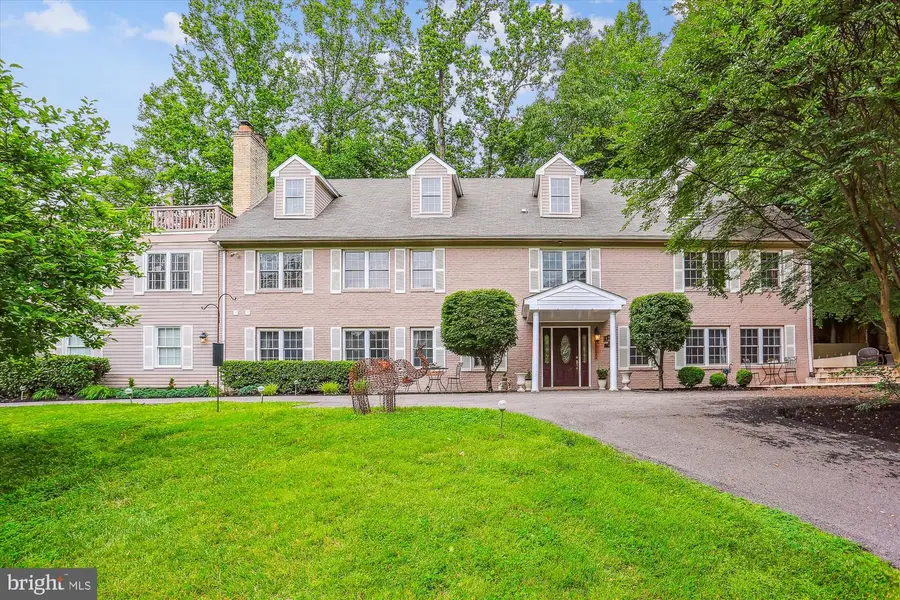
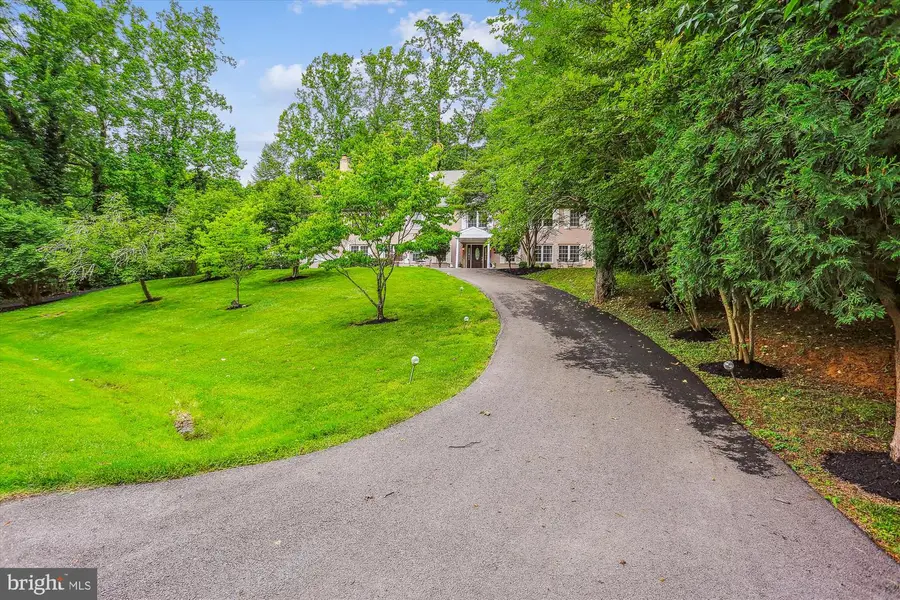
Listed by:pamela m powers
Office:coldwell banker realty
MLS#:MDMC2166832
Source:BRIGHTMLS
Price summary
- Price:$2,279,000
- Price per sq. ft.:$370.93
About this home
Luxury Bethesda Home Near Cabin John Trail.
Welcome to this exceptional home in a prime Bethesda location! Nestled in Burning Tree Valley, this stunning luxury home offers unparalleled curb appeal and modern amenities. Situated on a knoll with tree-top views and a circular drive, this residence is perfect for family living and entertaining.
The main level features elegant living spaces, including a light-filled two-story foyer that opens to a spacious living room with a stone gas fireplace and French doors leading to a library. The gourmet kitchen boasts stone countertops, a large island with seating for four, a cooktop, and a double oven. The large dining room flows seamlessly into the family room, which has a stone gas fireplace and access to the outdoor patio. This level also includes a powder room, a second half-bath, and access to the three-car garage. For added convenience, there are two staircases providing easy access from the main level to the upper level.
On the upper level, the luxurious primary suite is a private wing with a sitting room, dual-sided gas fireplace, large bedroom, luxurious bathroom, and two walk-in closets. There are four additional spacious bedrooms, each with its own ensuite bath, and a lounge area perfect for homework or workspace. There is also conveniently located laundry and access to the flagstone patio and rear yard.
The second upper level offers versatile spaces and ample storage, including two large bedrooms with ensuite bathrooms. One bedroom is ideal as a lounge or recreation room with access to a rooftop deck offering beautiful views, while the other features a walk-in closet and dormer windows bringing in natural light.
The outdoor oasis includes a fenced yard, brick paver patio, flagstone terrace, and a multi-level deck, as well as a large side patio for various outdoor activities. This home also boasts two driveways and a three-car garage, ensuring plenty of parking space.
Located in a prime location, it offers easy access to Washington, D.C., Northern Virginia, and major commuter routes. It is steps to Cabin John Trail for hiking/biking and close to shopping and dining options in Potomac Village, Cabin John Shopping Center, and downtown Bethesda. The neighborhood is served by highly rated public schools as well as top independent schools.
This home truly offers the best of luxury living in Bethesda. Don't miss the opportunity to make it yours!
***Please check out the Video in the Virtual Tour***
Contact an agent
Home facts
- Year built:1963
- Listing Id #:MDMC2166832
- Added:74 day(s) ago
- Updated:August 14, 2025 at 01:41 PM
Rooms and interior
- Bedrooms:7
- Total bathrooms:9
- Full bathrooms:7
- Half bathrooms:2
- Living area:6,144 sq. ft.
Heating and cooling
- Cooling:Central A/C
- Heating:Forced Air, Natural Gas, Zoned
Structure and exterior
- Roof:Asphalt
- Year built:1963
- Building area:6,144 sq. ft.
- Lot area:0.53 Acres
Schools
- High school:WINSTON CHURCHILL
- Middle school:CABIN JOHN
- Elementary school:SEVEN LOCKS
Utilities
- Water:Well
- Sewer:Public Sewer
Finances and disclosures
- Price:$2,279,000
- Price per sq. ft.:$370.93
- Tax amount:$21,618 (2024)
New listings near 9201 Laurel Oak Dr
- New
 $249,000Active2 beds 1 baths1,215 sq. ft.
$249,000Active2 beds 1 baths1,215 sq. ft.5225 Pooks Hill Rd #201n, BETHESDA, MD 20814
MLS# MDMC2194076Listed by: REDFIN CORP - New
 $325,000Active1 beds 1 baths646 sq. ft.
$325,000Active1 beds 1 baths646 sq. ft.4801 Fairmont Ave #408, BETHESDA, MD 20814
MLS# MDMC2195074Listed by: LONG & FOSTER REAL ESTATE, INC. - Coming Soon
 $2,495,000Coming Soon6 beds 5 baths
$2,495,000Coming Soon6 beds 5 baths6510 Greentree Rd, BETHESDA, MD 20817
MLS# MDMC2194004Listed by: COMPASS - Coming Soon
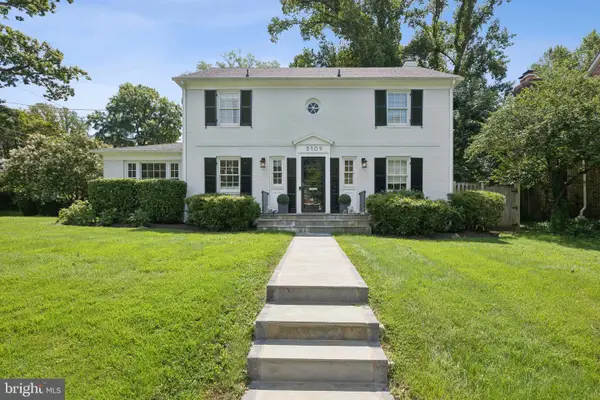 $1,800,000Coming Soon5 beds 4 baths
$1,800,000Coming Soon5 beds 4 baths5109 River Hill Rd, BETHESDA, MD 20816
MLS# MDMC2195348Listed by: SERHANT - New
 $239,000Active2 beds 1 baths1,117 sq. ft.
$239,000Active2 beds 1 baths1,117 sq. ft.5225 Pooks Hill Rd #710n, BETHESDA, MD 20814
MLS# MDMC2195354Listed by: RLAH @PROPERTIES - Coming Soon
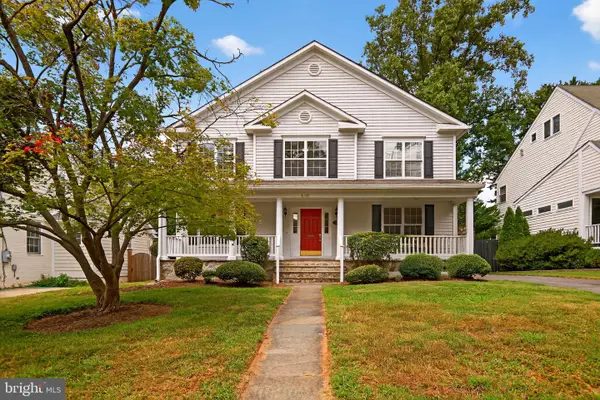 $1,595,000Coming Soon5 beds 5 baths
$1,595,000Coming Soon5 beds 5 baths5907 Conway Rd, BETHESDA, MD 20817
MLS# MDMC2191304Listed by: LONG & FOSTER REAL ESTATE, INC. - Coming SoonOpen Sun, 2 to 4pm
 $285,000Coming Soon2 beds 1 baths
$285,000Coming Soon2 beds 1 baths7541 Spring Lake Dr #b-1, BETHESDA, MD 20817
MLS# MDMC2195326Listed by: EXP REALTY, LLC - Open Thu, 4 to 5:30pmNew
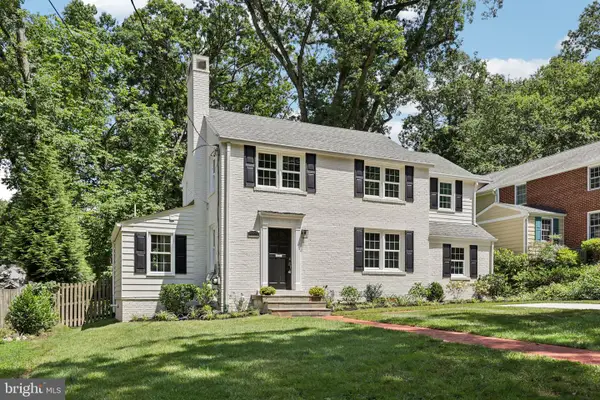 $1,299,000Active3 beds 4 baths1,996 sq. ft.
$1,299,000Active3 beds 4 baths1,996 sq. ft.6309 Newburn Dr, BETHESDA, MD 20816
MLS# MDMC2194784Listed by: STUART & MAURY, INC. - New
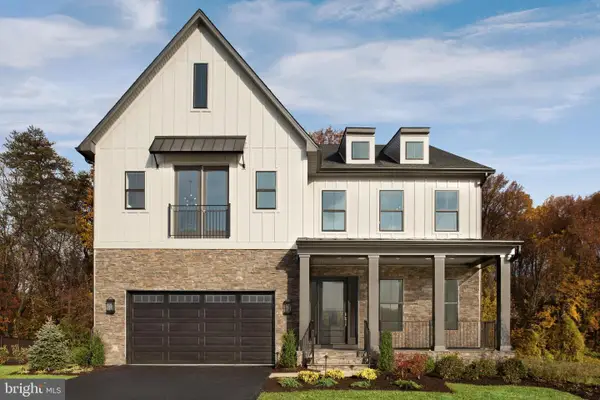 $2,549,000Active5 beds 7 baths6,049 sq. ft.
$2,549,000Active5 beds 7 baths6,049 sq. ft.6931 Greyswood Rd, BETHESDA, MD 20817
MLS# MDMC2195232Listed by: TOLL MD REALTY, LLC - New
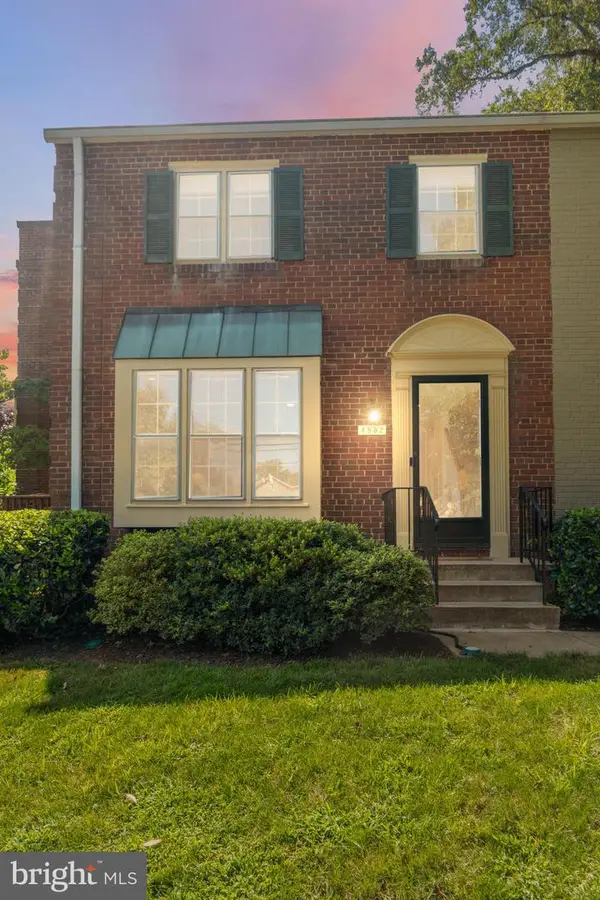 $860,000Active3 beds 3 baths1,122 sq. ft.
$860,000Active3 beds 3 baths1,122 sq. ft.4852 Bradley Blvd #224, CHEVY CHASE, MD 20815
MLS# MDMC2194992Listed by: GRAND ELM

