9235 E Parkhill Dr, BETHESDA, MD 20814
Local realty services provided by:Better Homes and Gardens Real Estate Cassidon Realty
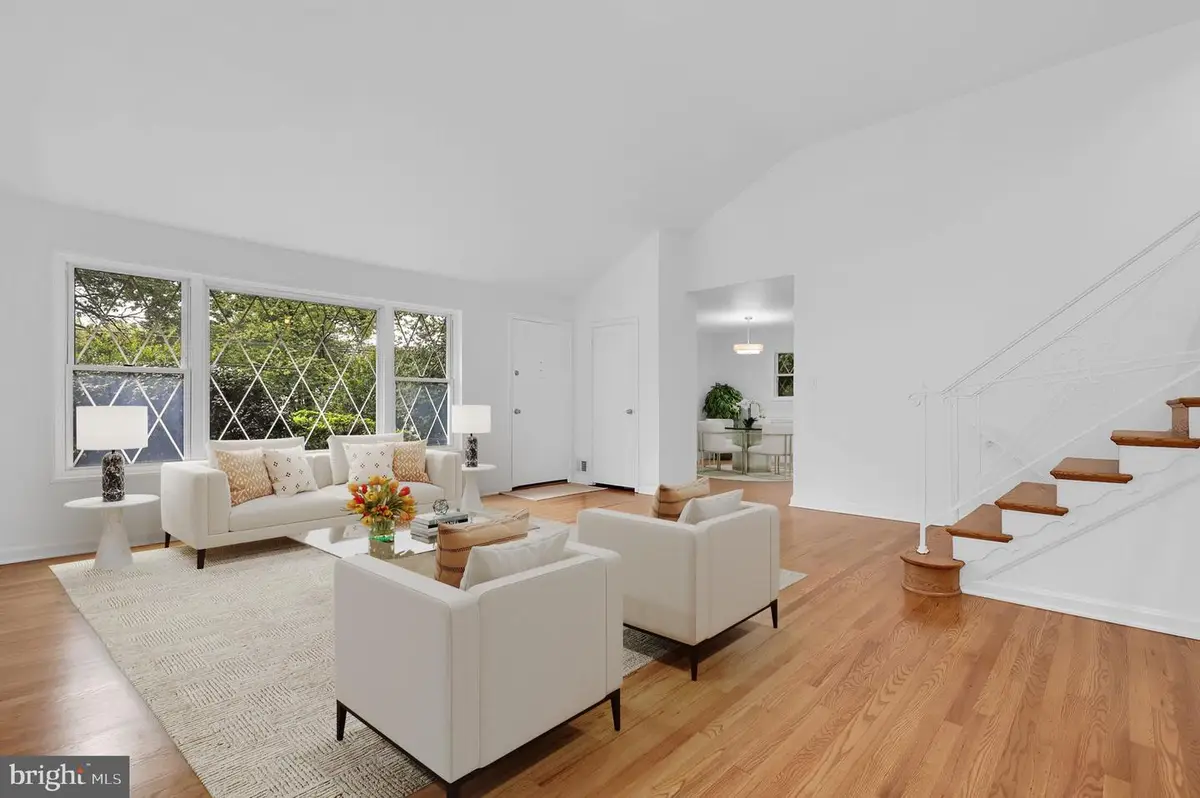
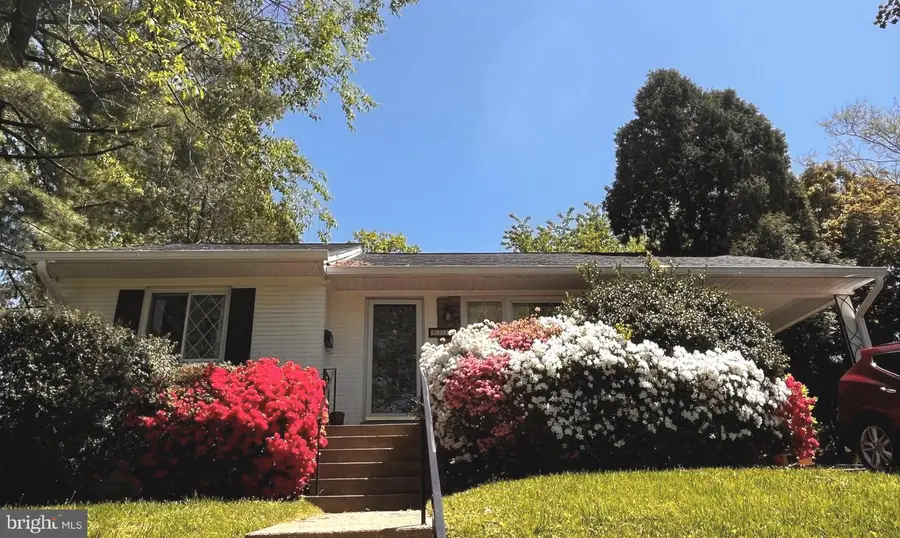
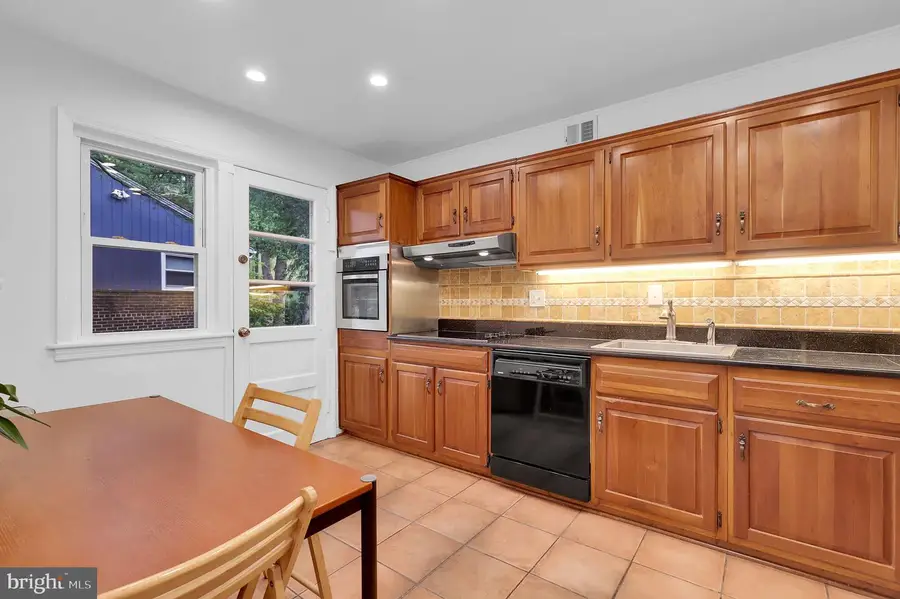
9235 E Parkhill Dr,BETHESDA, MD 20814
$979,000
- 4 Beds
- 3 Baths
- 2,966 sq. ft.
- Single family
- Pending
Upcoming open houses
- Sat, Aug 1602:00 pm - 04:00 pm
Listed by:mandy kaur
Office:redfin corp
MLS#:MDMC2190882
Source:BRIGHTMLS
Price summary
- Price:$979,000
- Price per sq. ft.:$330.07
About this home
Ideally located just minutes from NIH, Walter Reed, and downtown Bethesda, this sun-filled 4-bedroom, 3-bath split-level home offers space, style, and unbeatable convenience. Situated on a 7,300 sq. ft. corner lot with mature landscaping, the home features a bright open-concept living area with cathedral ceilings, oversized windows and a lovely patio. The updated kitchen includes granite countertops, stainless steel appliances, and custom cabinetry, with direct access to a private patio and a shaded private backyard. The upper level includes a primary suite with a renovated ensuite bath, plus two additional bedrooms and a full hall bath.
A fully finished lower level with a separate entrance offers a large recreation room, an additional bedroom and bath, a laundry room, and another basement level with space for room and abundant storage—ideal for guests, an au pair suite, or rental potential. The home also includes an attached carport and updated systems throughout. Located just a short walk to the Metro, Stone Ridge School, NIH, and Walter Reed, and zoned for Bethesda-Chevy Chase High School, the home offers easy access to I-495, bus/public transportation is a close walk from the home, Wisconsin Avenue, and Connecticut Avenue. You're just minutes from Whole Foods, Trader Joe’s, Harris Teeter, and scenic trails along Beach Drive.
This is the perfect blend of location, lifestyle, and livability—don’t miss it!
Contact an agent
Home facts
- Year built:1956
- Listing Id #:MDMC2190882
- Added:29 day(s) ago
- Updated:August 15, 2025 at 11:04 AM
Rooms and interior
- Bedrooms:4
- Total bathrooms:3
- Full bathrooms:3
- Living area:2,966 sq. ft.
Heating and cooling
- Cooling:Central A/C
- Heating:Central, Natural Gas
Structure and exterior
- Year built:1956
- Building area:2,966 sq. ft.
- Lot area:0.17 Acres
Schools
- High school:BETHESDA-CHEVY CHASE
- Middle school:SILVER CREEK
- Elementary school:NORTH CHEVY CHASE
Utilities
- Water:Public
- Sewer:Public Sewer
Finances and disclosures
- Price:$979,000
- Price per sq. ft.:$330.07
- Tax amount:$8,753 (2024)
New listings near 9235 E Parkhill Dr
- Coming SoonOpen Sat, 1 to 3pm
 $399,000Coming Soon4 beds 2 baths
$399,000Coming Soon4 beds 2 baths7517 Spring Lake Dr #1-c, BETHESDA, MD 20817
MLS# MDMC2194424Listed by: EXP REALTY, LLC - New
 $249,000Active2 beds 1 baths1,215 sq. ft.
$249,000Active2 beds 1 baths1,215 sq. ft.5225 Pooks Hill Rd #201n, BETHESDA, MD 20814
MLS# MDMC2194076Listed by: REDFIN CORP - New
 $325,000Active1 beds 1 baths646 sq. ft.
$325,000Active1 beds 1 baths646 sq. ft.4801 Fairmont Ave #408, BETHESDA, MD 20814
MLS# MDMC2195074Listed by: LONG & FOSTER REAL ESTATE, INC. - Coming Soon
 $2,495,000Coming Soon6 beds 5 baths
$2,495,000Coming Soon6 beds 5 baths6510 Greentree Rd, BETHESDA, MD 20817
MLS# MDMC2194004Listed by: COMPASS - New
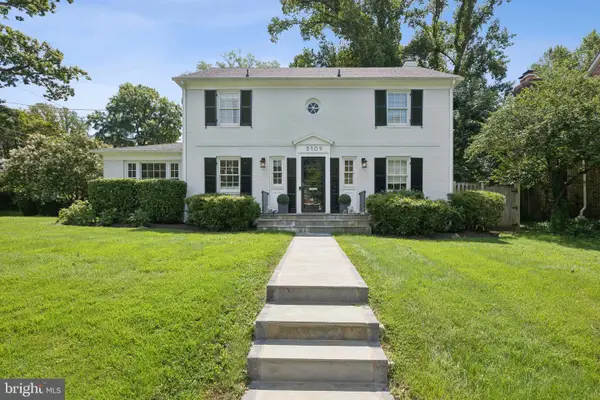 $1,800,000Active5 beds 4 baths3,007 sq. ft.
$1,800,000Active5 beds 4 baths3,007 sq. ft.5109 River Hill Rd, BETHESDA, MD 20816
MLS# MDMC2195348Listed by: SERHANT - New
 $239,000Active2 beds 1 baths1,117 sq. ft.
$239,000Active2 beds 1 baths1,117 sq. ft.5225 Pooks Hill Rd #710n, BETHESDA, MD 20814
MLS# MDMC2195354Listed by: RLAH @PROPERTIES - New
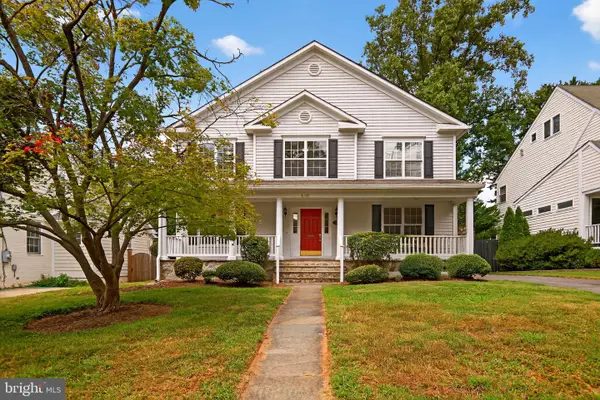 $1,595,000Active5 beds 5 baths3,958 sq. ft.
$1,595,000Active5 beds 5 baths3,958 sq. ft.5907 Conway Rd, BETHESDA, MD 20817
MLS# MDMC2191304Listed by: LONG & FOSTER REAL ESTATE, INC. - Coming SoonOpen Sun, 2 to 4pm
 $285,000Coming Soon2 beds 1 baths
$285,000Coming Soon2 beds 1 baths7541 Spring Lake Dr #b-1, BETHESDA, MD 20817
MLS# MDMC2195326Listed by: EXP REALTY, LLC - Open Sat, 1 to 3pmNew
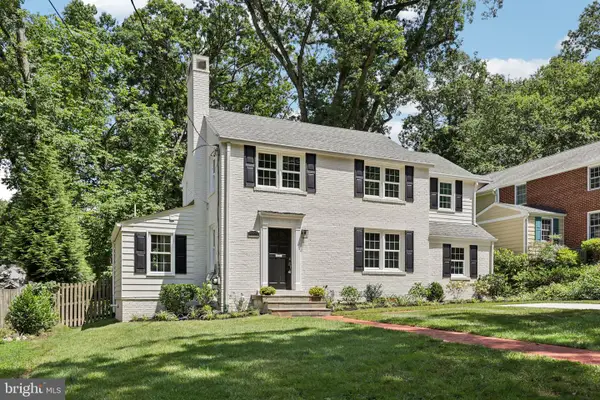 $1,299,000Active3 beds 4 baths1,996 sq. ft.
$1,299,000Active3 beds 4 baths1,996 sq. ft.6309 Newburn Dr, BETHESDA, MD 20816
MLS# MDMC2194784Listed by: STUART & MAURY, INC. - New
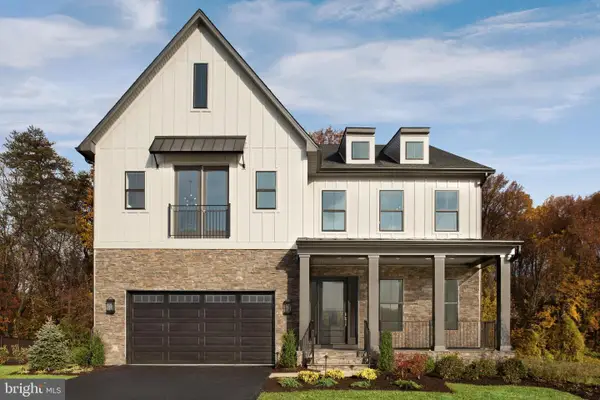 $2,549,000Active5 beds 7 baths6,049 sq. ft.
$2,549,000Active5 beds 7 baths6,049 sq. ft.6931 Greyswood Rd, BETHESDA, MD 20817
MLS# MDMC2195232Listed by: TOLL MD REALTY, LLC

