9541 Wildoak Dr, BETHESDA, MD 20814
Local realty services provided by:Better Homes and Gardens Real Estate Murphy & Co.
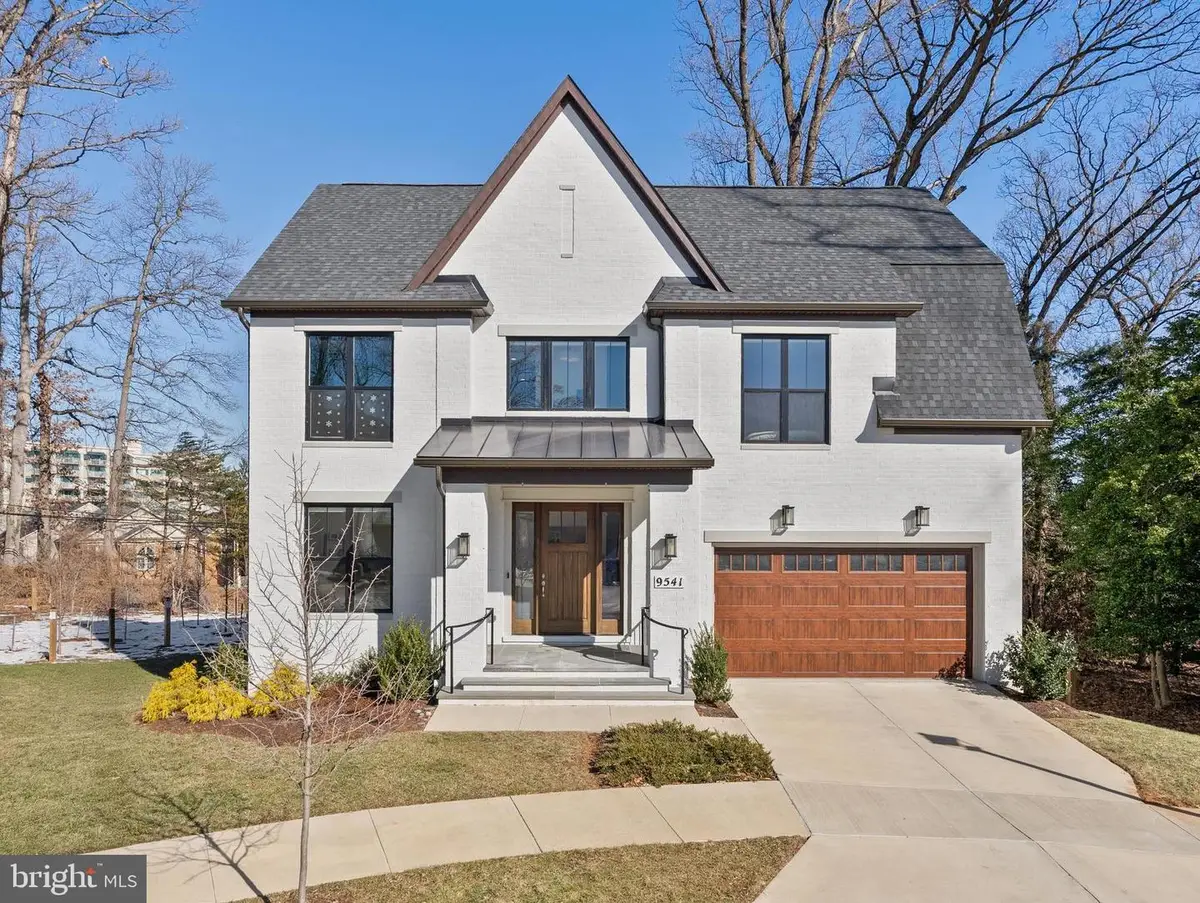

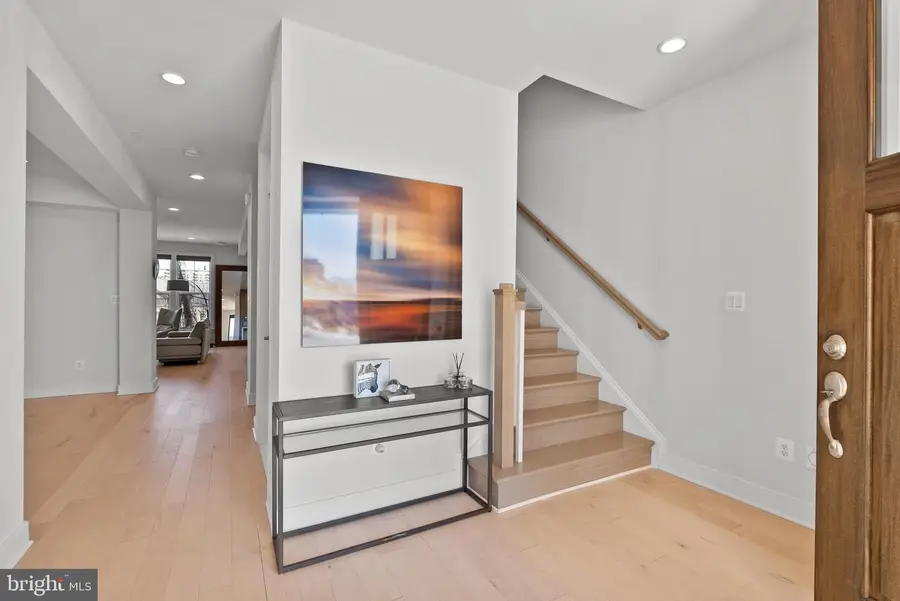
9541 Wildoak Dr,BETHESDA, MD 20814
$2,225,000
- 5 Beds
- 6 Baths
- 5,013 sq. ft.
- Single family
- Active
Listed by:gitika a kaul
Office:compass
MLS#:MDMC2163472
Source:BRIGHTMLS
Price summary
- Price:$2,225,000
- Price per sq. ft.:$443.85
- Monthly HOA dues:$80
About this home
$75K PRICE ADJUSTMENT! BETTER THAN NEW CONSTRUCTION! 2 YEARS YOUNG, BUILT AND READY TO GO WITH AN ELEVATOR. Welcome to Wild Oak - a 2022 community of 17 luxury single family homes, designed and constructed by award-winning Wormald Companies. This brick front home beautifully customized by the current owners, is sited on a premium lot at the end of the private cul-de sac and backs to wooded views. This Thorpe Floorplan (Elevation A) offers 5000+ Finished Square Feet with a 3rd Floor Loft and elevator, a 2 car garage with adjacent mud room and a main level porch. THE LARGEST MODEL WITH ALL THE BELLS AND WHISTLES! The functional layout is complimented by elegantly-appointed interiors & high-end finishes, along with hardwood floors throughout the main level. A flagstone walkway leads to an inviting, covered front porch. The first level boasts an entrance gallery, home office/parlor, formal dining room, powder room, walk in pantry & a gourmet chef’s kitchen - with a dramatic 10 foot island & stainless-steel appliances, open to a great room with gas fireplace. The upper level is home to a Grand Primary Suite with his & hers spacious walk-in closets that the current owners built out and customized and a luxurious, spa inspired owners bath - large and naturally well-lit, with free standing soak tub and oversized glass enclosed shower with seat; oversized granite or quartz top dual vanity & enclosed private water closet. Upstairs you will find a sitting area/loft along with three more bedrooms - each with its own walk-in closet, two bathrooms and laundry room complete this level. Expansive finished lower level with recreation, an unfinished theatre or exercise areas complete this exquisite new home, constructed with great detail, built to the highest standards, with energy, safety & technology features, only the finest materials & pristine finishes - unparalleled quality, bound to satisfy even the most demanding tastes. All homes have 2 heating and air conditioning systems with separate programmable thermostats & are pre-wired with Category 6 wiring and cable television.
Wild Oak sold out in a flash -- and now is your rare opportunity to own in this exclusive wooded enclave, with its own private cul-de-sac and revered schools, nestled at the top of Pooks Hill in off Beech Ave in Bethesda. Conveniently located in close proximity to major commuter routes & within walking distance to NIH, YMCA, Bethesda Trolley Trail, parks and more. Abundant shopping, dining & entertainment opportunities, including Wildwood Shopping Center, Montgomery Mall and Downtown Bethesda, are all just minutes away.
Contact an agent
Home facts
- Year built:2022
- Listing Id #:MDMC2163472
- Added:201 day(s) ago
- Updated:August 14, 2025 at 01:41 PM
Rooms and interior
- Bedrooms:5
- Total bathrooms:6
- Full bathrooms:5
- Half bathrooms:1
- Living area:5,013 sq. ft.
Heating and cooling
- Cooling:Central A/C
- Heating:Electric, Forced Air, Natural Gas
Structure and exterior
- Roof:Architectural Shingle
- Year built:2022
- Building area:5,013 sq. ft.
- Lot area:0.15 Acres
Schools
- High school:WALTER JOHNSON
- Middle school:NORTH BETHESDA
- Elementary school:WYNGATE
Utilities
- Water:Public
- Sewer:Public Sewer
Finances and disclosures
- Price:$2,225,000
- Price per sq. ft.:$443.85
- Tax amount:$21,142 (2024)
New listings near 9541 Wildoak Dr
- New
 $249,000Active2 beds 1 baths1,215 sq. ft.
$249,000Active2 beds 1 baths1,215 sq. ft.5225 Pooks Hill Rd #201n, BETHESDA, MD 20814
MLS# MDMC2194076Listed by: REDFIN CORP - New
 $325,000Active1 beds 1 baths646 sq. ft.
$325,000Active1 beds 1 baths646 sq. ft.4801 Fairmont Ave #408, BETHESDA, MD 20814
MLS# MDMC2195074Listed by: LONG & FOSTER REAL ESTATE, INC. - Coming Soon
 $2,495,000Coming Soon6 beds 5 baths
$2,495,000Coming Soon6 beds 5 baths6510 Greentree Rd, BETHESDA, MD 20817
MLS# MDMC2194004Listed by: COMPASS - Coming Soon
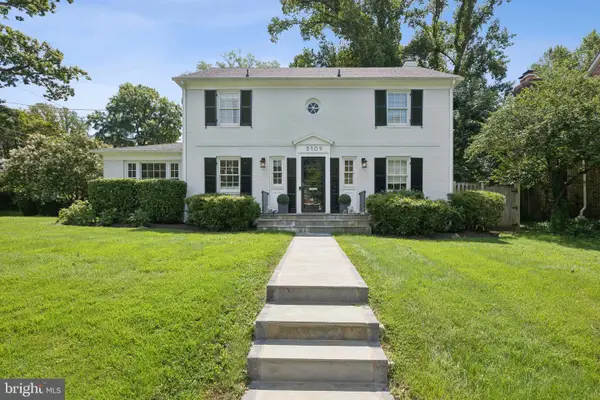 $1,800,000Coming Soon5 beds 4 baths
$1,800,000Coming Soon5 beds 4 baths5109 River Hill Rd, BETHESDA, MD 20816
MLS# MDMC2195348Listed by: SERHANT - New
 $239,000Active2 beds 1 baths1,117 sq. ft.
$239,000Active2 beds 1 baths1,117 sq. ft.5225 Pooks Hill Rd #710n, BETHESDA, MD 20814
MLS# MDMC2195354Listed by: RLAH @PROPERTIES - Coming Soon
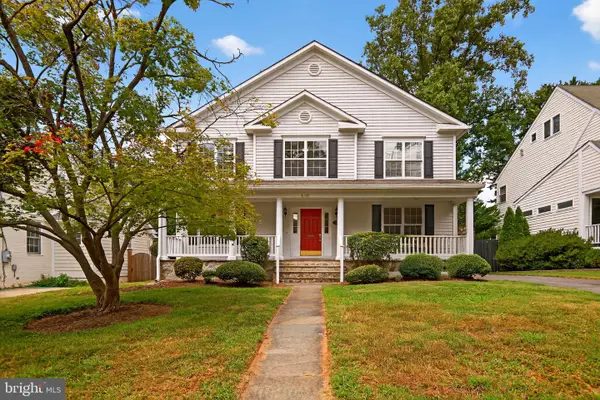 $1,595,000Coming Soon5 beds 5 baths
$1,595,000Coming Soon5 beds 5 baths5907 Conway Rd, BETHESDA, MD 20817
MLS# MDMC2191304Listed by: LONG & FOSTER REAL ESTATE, INC. - Coming SoonOpen Sun, 2 to 4pm
 $285,000Coming Soon2 beds 1 baths
$285,000Coming Soon2 beds 1 baths7541 Spring Lake Dr #b-1, BETHESDA, MD 20817
MLS# MDMC2195326Listed by: EXP REALTY, LLC - Open Thu, 4 to 5:30pmNew
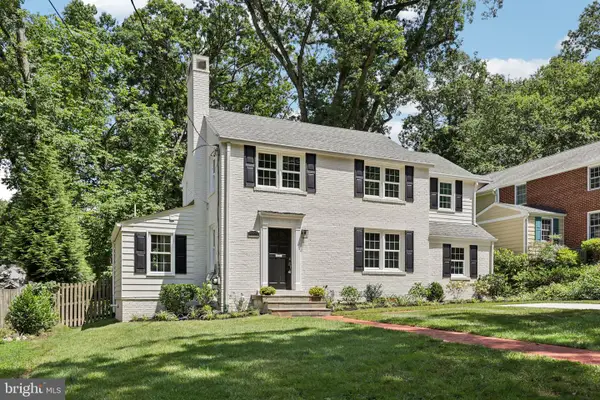 $1,299,000Active3 beds 4 baths1,996 sq. ft.
$1,299,000Active3 beds 4 baths1,996 sq. ft.6309 Newburn Dr, BETHESDA, MD 20816
MLS# MDMC2194784Listed by: STUART & MAURY, INC. - New
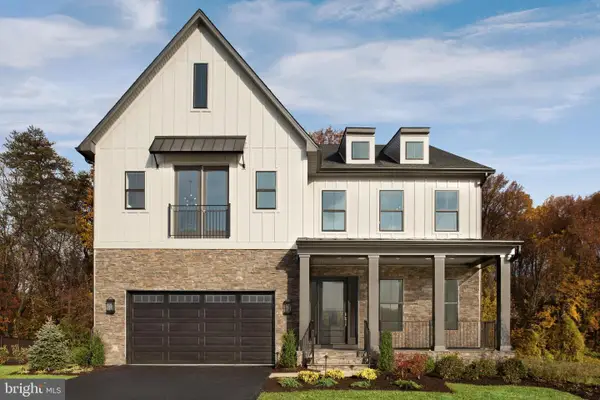 $2,549,000Active5 beds 7 baths6,049 sq. ft.
$2,549,000Active5 beds 7 baths6,049 sq. ft.6931 Greyswood Rd, BETHESDA, MD 20817
MLS# MDMC2195232Listed by: TOLL MD REALTY, LLC - New
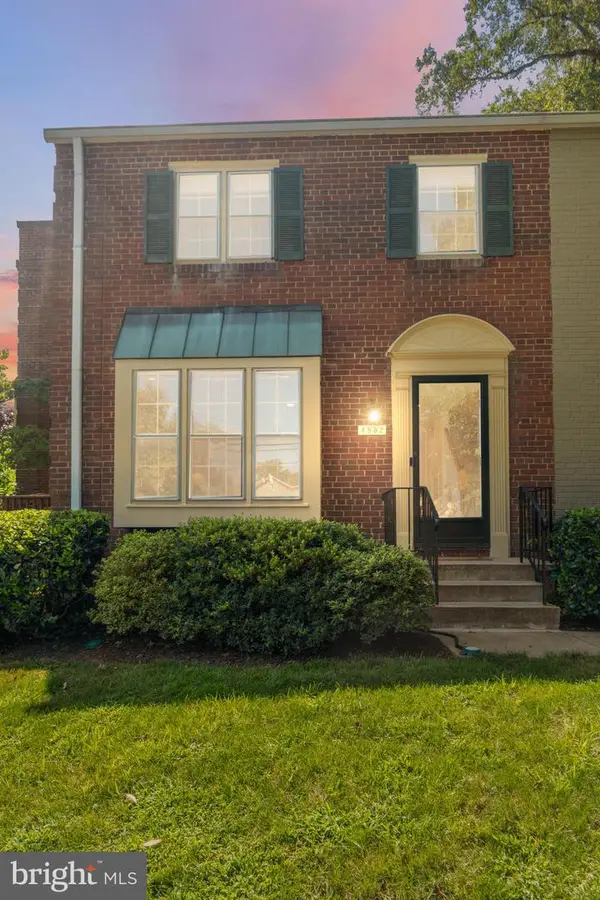 $860,000Active3 beds 3 baths1,122 sq. ft.
$860,000Active3 beds 3 baths1,122 sq. ft.4852 Bradley Blvd #224, CHEVY CHASE, MD 20815
MLS# MDMC2194992Listed by: GRAND ELM

