9915 Ashburton Ln, BETHESDA, MD 20817
Local realty services provided by:Better Homes and Gardens Real Estate Maturo
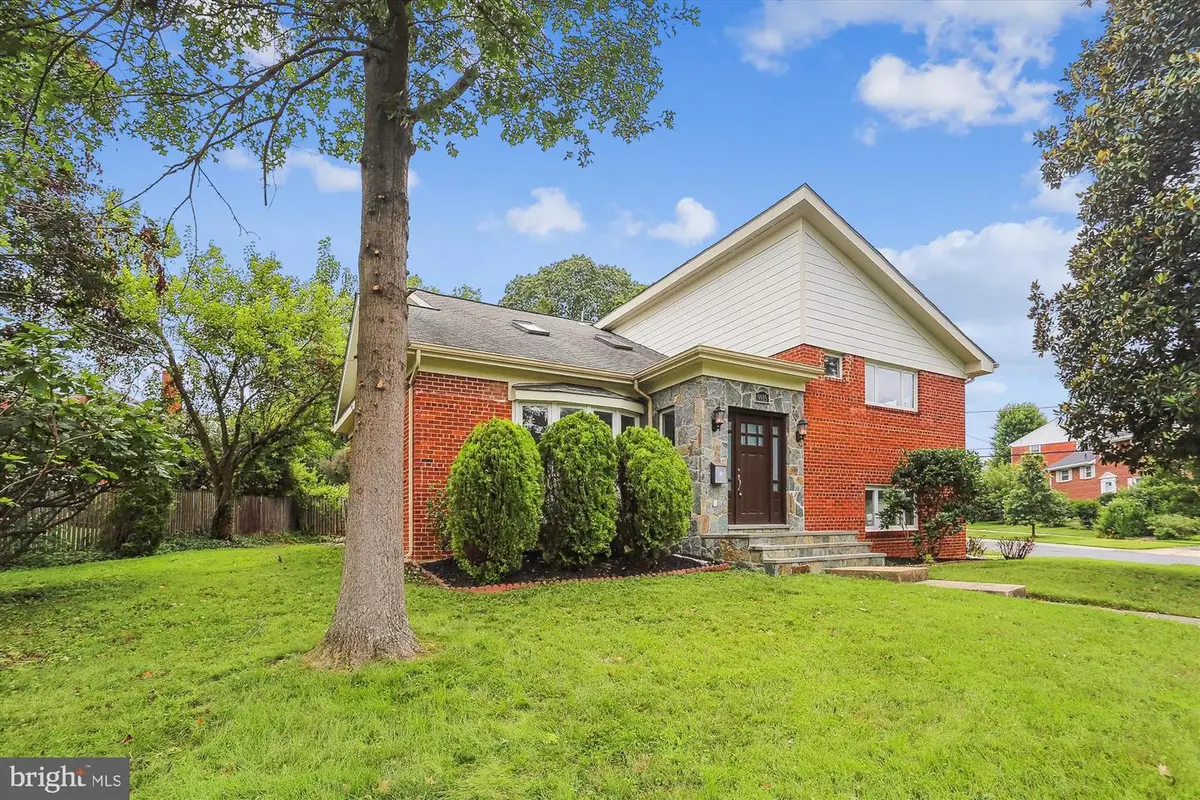
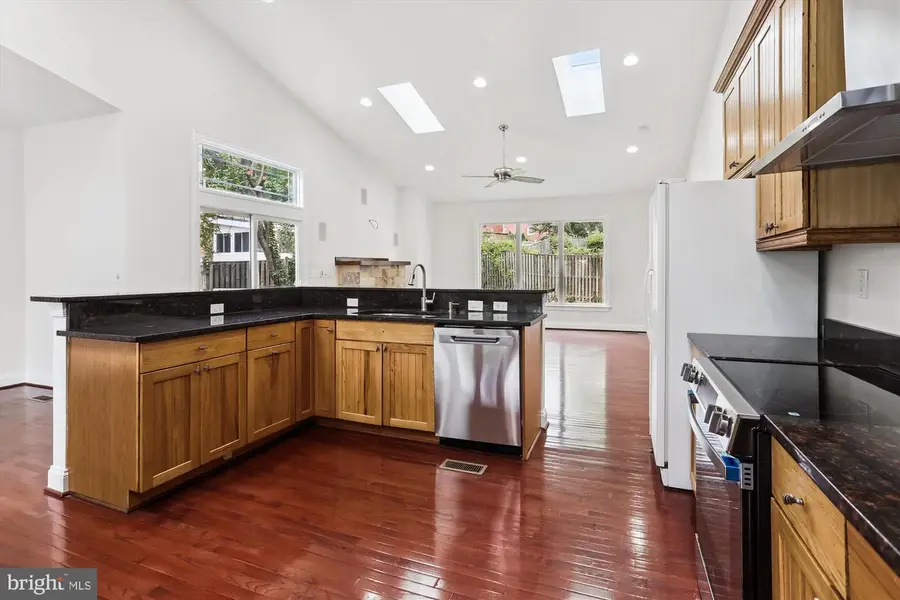
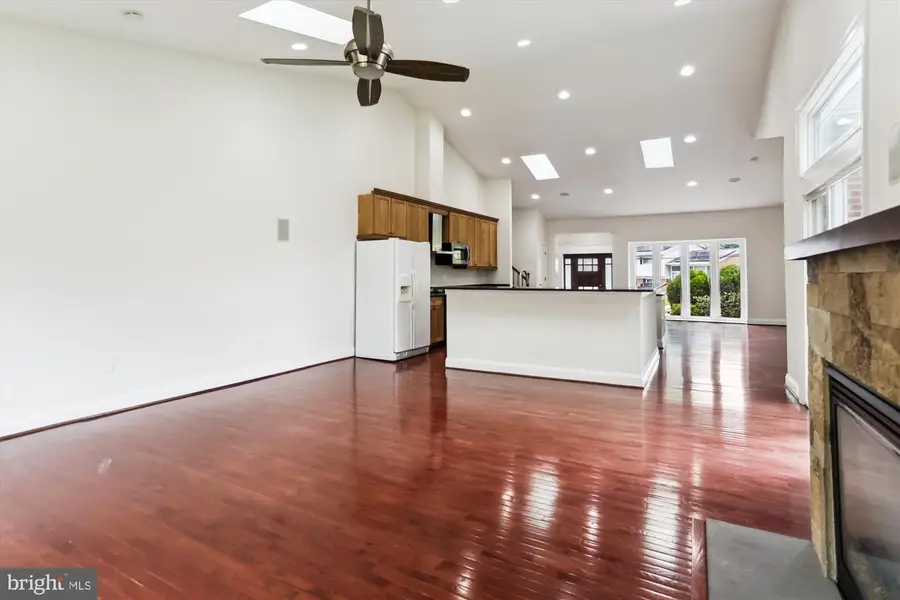
Listed by:david s. goldberg
Office:goldberg group real estate
MLS#:MDMC2186632
Source:BRIGHTMLS
Price summary
- Price:$1,199,000
- Price per sq. ft.:$426.39
About this home
CORNER LOT EXPANDED CONTEMPORARY 3 Level Split with great updates in 2025 [$50K in prep work] ***FRESH PAINT TOP TO BOTTOM, NEW LVP in Lower Level, NEW APPLIANCES --DW, STOVE, Microwave & NEW FRIDGE !!! - , NEW EXTERIOR TRIM, FRESH LANDSCAPING, New Lighting*** . Energy Efficient brick on 3 sides sides. ALL Bedrooms and most other rooms have Custom Crank Out Energy Efficient Windows with Screens, All other Windows are Custom and Energy Efficient. -- Features 40+ ft Cathedral ceilings in Living room, dining room and great room with Gas FP, Skylights, Huge, Open Floor plan, Living Room, Dining Room, Family Room, Hardwood Flooring throughout upper 2 levels, Lower Level Recreation Room with BRAND NEW LVP, 4th LL Bedroom and Full Bath, Laundry Room, Storage and 2-car garage. Upper Level has 3 large bedrooms including the crown jewel Owners En-Suite complete with Vaulted Ceiling, Gas Fireplace, Skylights, Gigantic Walk-in Closet, Custom Bathroom En Suite with Sep. Shower, rain water, wall water Jets., Sep Tub, Dual Bowl Sinks, Located just minutes to Ashburton ES, Bus Line to BETHESDA METRO, Bus to Bethesda METRO, DC, close NIH, Just Inside the Beltway, go north to Wildwood Shopping Center & Pike & Rose -- A MUST SEE!! -
Contact an agent
Home facts
- Year built:1958
- Listing Id #:MDMC2186632
- Added:59 day(s) ago
- Updated:August 16, 2025 at 01:49 PM
Rooms and interior
- Bedrooms:4
- Total bathrooms:3
- Full bathrooms:3
- Living area:2,812 sq. ft.
Heating and cooling
- Cooling:Ceiling Fan(s), Central A/C
- Heating:Central, Natural Gas
Structure and exterior
- Roof:Asphalt
- Year built:1958
- Building area:2,812 sq. ft.
- Lot area:0.23 Acres
Schools
- High school:WALTER JOHNSON
- Middle school:NORTH BETHESDA
- Elementary school:ASHBURTON
Utilities
- Water:Public
- Sewer:Public Sewer
Finances and disclosures
- Price:$1,199,000
- Price per sq. ft.:$426.39
- Tax amount:$11,285 (2024)
New listings near 9915 Ashburton Ln
- Coming Soon
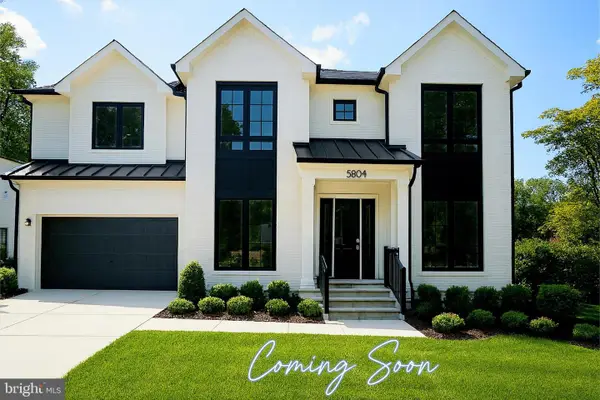 $3,189,990Coming Soon6 beds 7 baths
$3,189,990Coming Soon6 beds 7 baths5804 Ridgefield Rd, BETHESDA, MD 20816
MLS# MDMC2195050Listed by: HAVERFORD REALTY, LLC - New
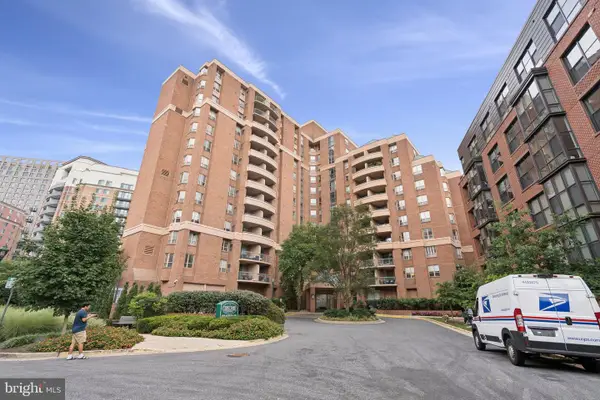 $485,000Active2 beds 1 baths761 sq. ft.
$485,000Active2 beds 1 baths761 sq. ft.4808 Moorland Ln #204, BETHESDA, MD 20814
MLS# MDMC2195320Listed by: COMPASS - Open Sun, 2 to 4pmNew
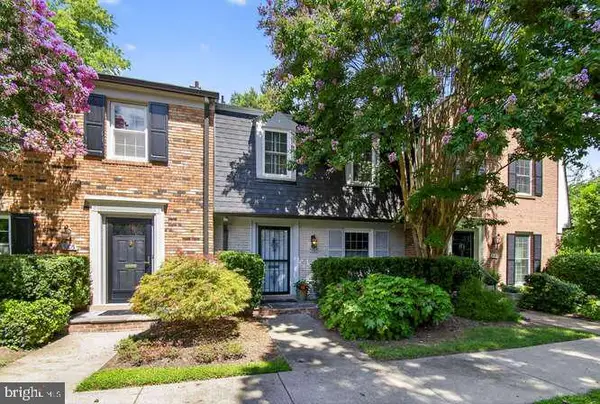 $930,000Active3 beds 3 baths2,260 sq. ft.
$930,000Active3 beds 3 baths2,260 sq. ft.5103 Sentinel Dr #33, BETHESDA, MD 20816
MLS# MDMC2195460Listed by: TAYLOR PROPERTIES - Coming Soon
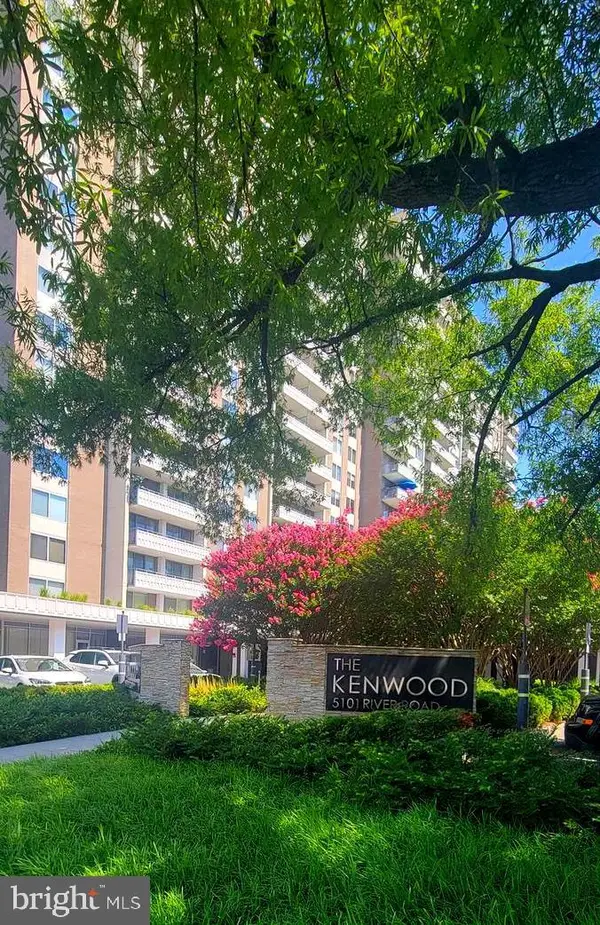 $427,000Coming Soon2 beds 2 baths
$427,000Coming Soon2 beds 2 baths5101 River Rd #1502, BETHESDA, MD 20816
MLS# MDMC2195534Listed by: RE/MAX GATEWAY, LLC - Open Sat, 1 to 3pmNew
 $399,000Active4 beds 2 baths1,399 sq. ft.
$399,000Active4 beds 2 baths1,399 sq. ft.7517 Spring Lake Dr #1-c, BETHESDA, MD 20817
MLS# MDMC2194424Listed by: EXP REALTY, LLC - New
 $249,000Active2 beds 1 baths1,215 sq. ft.
$249,000Active2 beds 1 baths1,215 sq. ft.5225 Pooks Hill Rd #201n, BETHESDA, MD 20814
MLS# MDMC2194076Listed by: REDFIN CORP - New
 $325,000Active1 beds 1 baths646 sq. ft.
$325,000Active1 beds 1 baths646 sq. ft.4801 Fairmont Ave #408, BETHESDA, MD 20814
MLS# MDMC2195074Listed by: LONG & FOSTER REAL ESTATE, INC. - New
 $2,495,000Active6 beds 5 baths7,176 sq. ft.
$2,495,000Active6 beds 5 baths7,176 sq. ft.6510 Greentree Rd, BETHESDA, MD 20817
MLS# MDMC2194004Listed by: COMPASS - New
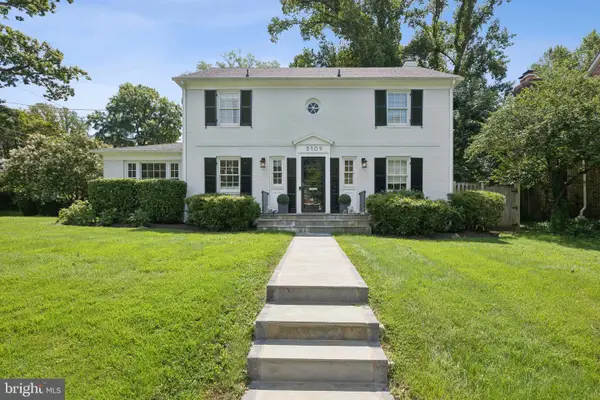 $1,800,000Active5 beds 4 baths3,007 sq. ft.
$1,800,000Active5 beds 4 baths3,007 sq. ft.5109 River Hill Rd, BETHESDA, MD 20816
MLS# MDMC2195348Listed by: SERHANT - New
 $239,000Active2 beds 1 baths1,117 sq. ft.
$239,000Active2 beds 1 baths1,117 sq. ft.5225 Pooks Hill Rd #710n, BETHESDA, MD 20814
MLS# MDMC2195354Listed by: RLAH @PROPERTIES

