7602 Shady Ln, BOONSBORO, MD 21713
Local realty services provided by:Better Homes and Gardens Real Estate Murphy & Co.


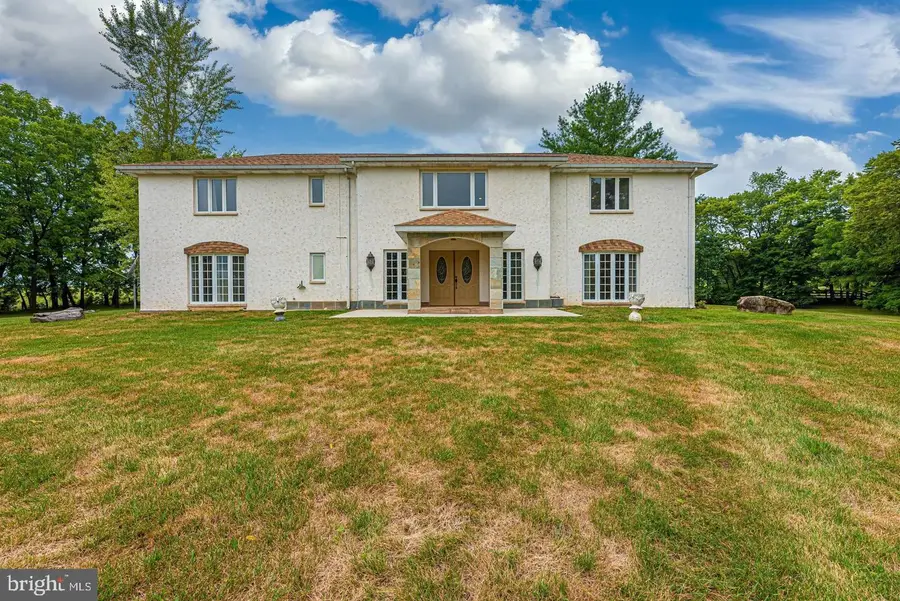
7602 Shady Ln,BOONSBORO, MD 21713
$725,000
- 5 Beds
- 4 Baths
- 4,456 sq. ft.
- Single family
- Pending
Listed by:tracey f rotz
Office:sullivan select, llc.
MLS#:MDWA2024122
Source:BRIGHTMLS
Price summary
- Price:$725,000
- Price per sq. ft.:$162.7
- Monthly HOA dues:$41.67
About this home
This rare opportunity offers an extraordinary estate on over 12 acres near Boonsboro. The expansive home boasts over 4,400 sq. ft. of beautifully finished living space, featuring 5 generously sized bedrooms, 4 full baths, oversized closets, and gorgeous hardwood floors throughout. Stunning stonework inside and out adds timeless charm.
The main level offers 3 spacious bedrooms, 2 full baths, a grand living and dining area, a gourmet kitchen, and a versatile bonus room. The primary suite is a true retreat, with sweeping views of the pasture, crop fields, and the neighboring farm—perfect for enjoying the beauty of nature.
Upstairs, the layout provides privacy and comfort, ideal for family members or guests. Two large bedrooms each feature their own en-suite bath and expansive closets. The open common area on this floor is perfect for relaxing, entertaining, or simply taking in the peaceful surroundings.
Outside, the property includes 2.5 fully fenced acres around the home, plus an additional 2.5 acres of pasture. A large barn provides plenty of space for livestock—no chickens or pigs allowed. This estate combines rural tranquility with modern comfort, offering a serene retreat just minutes from town. Property is being sold as-is.
Contact an agent
Home facts
- Year built:1981
- Listing Id #:MDWA2024122
- Added:331 day(s) ago
- Updated:August 15, 2025 at 07:30 AM
Rooms and interior
- Bedrooms:5
- Total bathrooms:4
- Full bathrooms:4
- Living area:4,456 sq. ft.
Heating and cooling
- Cooling:Central A/C, Heat Pump(s)
- Heating:Central, Electric, Heat Pump - Electric BackUp
Structure and exterior
- Roof:Architectural Shingle
- Year built:1981
- Building area:4,456 sq. ft.
- Lot area:12.81 Acres
Schools
- High school:BOONSBORO SR
- Middle school:BOONSBORO
- Elementary school:ROCKLAND WOODS
Utilities
- Water:Private, Well
- Sewer:Septic Exists
Finances and disclosures
- Price:$725,000
- Price per sq. ft.:$162.7
- Tax amount:$4,676 (2024)
New listings near 7602 Shady Ln
- Coming Soon
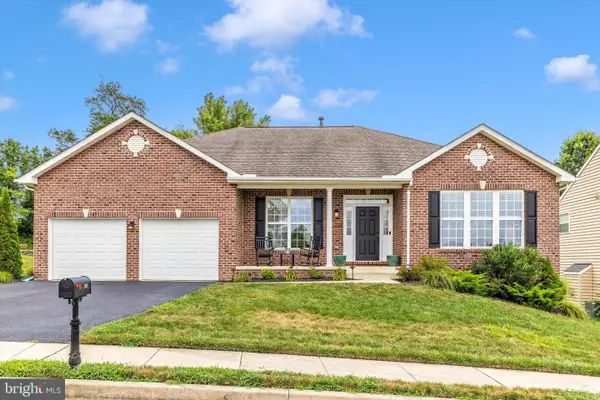 $475,000Coming Soon3 beds 2 baths
$475,000Coming Soon3 beds 2 baths203 Tiger Way, BOONSBORO, MD 21713
MLS# MDWA2030816Listed by: REAL BROKER, LLC - - Coming Soon
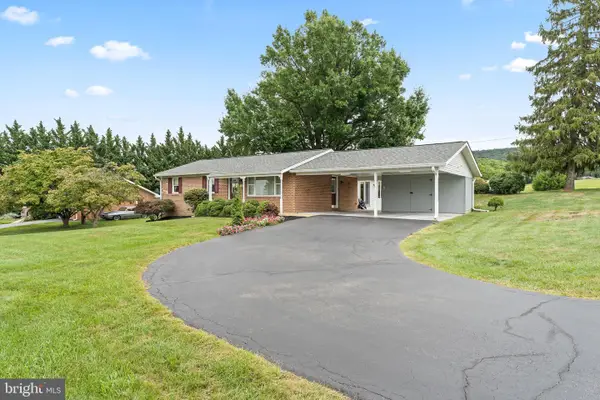 $348,000Coming Soon3 beds 1 baths
$348,000Coming Soon3 beds 1 baths8003 Mapleville Rd, BOONSBORO, MD 21713
MLS# MDWA2030824Listed by: THE GLOCKER GROUP REALTY RESULTS 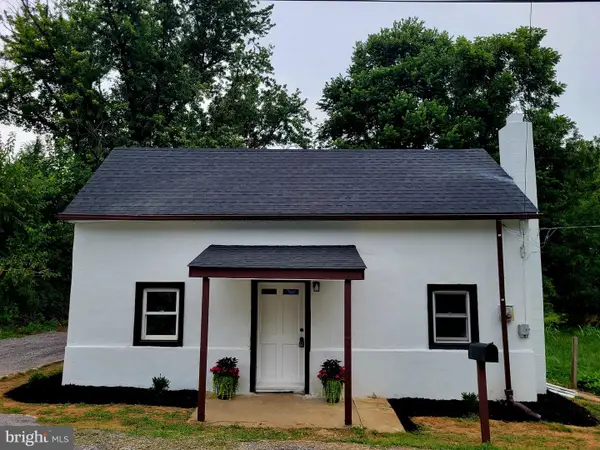 $225,000Pending3 beds 1 baths1,054 sq. ft.
$225,000Pending3 beds 1 baths1,054 sq. ft.18008 Davis Ln, BOONSBORO, MD 21713
MLS# MDWA2030676Listed by: SAVE 6, INCORPORATED- New
 $350,000Active3 beds 1 baths1,365 sq. ft.
$350,000Active3 beds 1 baths1,365 sq. ft.16 Ford Ave, BOONSBORO, MD 21713
MLS# MDWA2030578Listed by: RE/MAX RESULTS - New
 $375,000Active2 beds 2 baths1,592 sq. ft.
$375,000Active2 beds 2 baths1,592 sq. ft.20724 Netz Rd, BOONSBORO, MD 21713
MLS# MDWA2030480Listed by: KELLER WILLIAMS KEYSTONE REALTY - Coming Soon
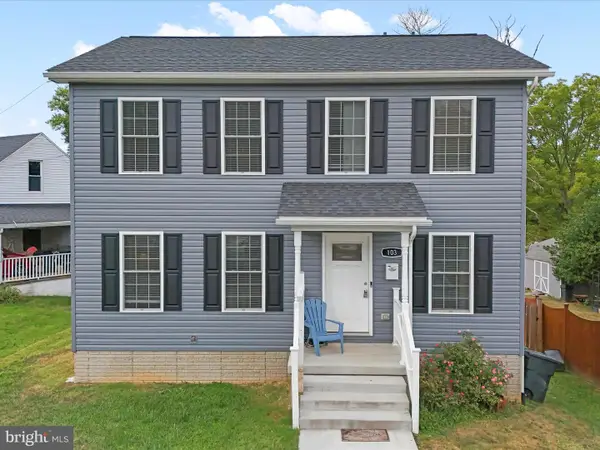 $430,000Coming Soon3 beds 3 baths
$430,000Coming Soon3 beds 3 baths103 Saint Paul St, BOONSBORO, MD 21713
MLS# MDWA2030580Listed by: THE KW COLLECTIVE 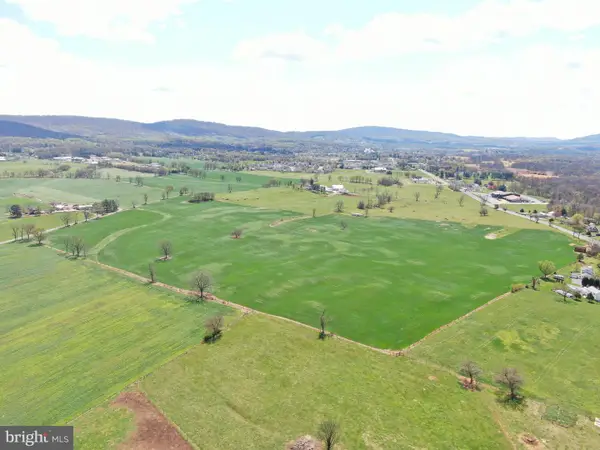 $699,900Pending49.41 Acres
$699,900Pending49.41 AcresTract 1: 49.41+/- Acres Old National Pike, BOONSBORO, MD 21713
MLS# MDWA2027768Listed by: HURLEY REAL ESTATE & AUCTIONS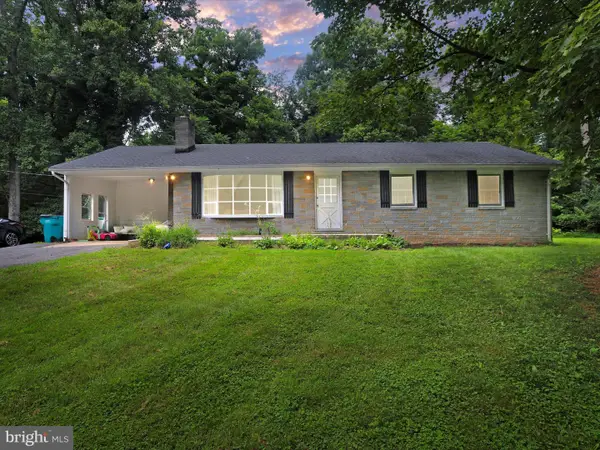 $499,000Active5 beds 2 baths2,019 sq. ft.
$499,000Active5 beds 2 baths2,019 sq. ft.18332 Manor Church Rd, BOONSBORO, MD 21713
MLS# MDWA2030388Listed by: TAYLOR PROPERTIES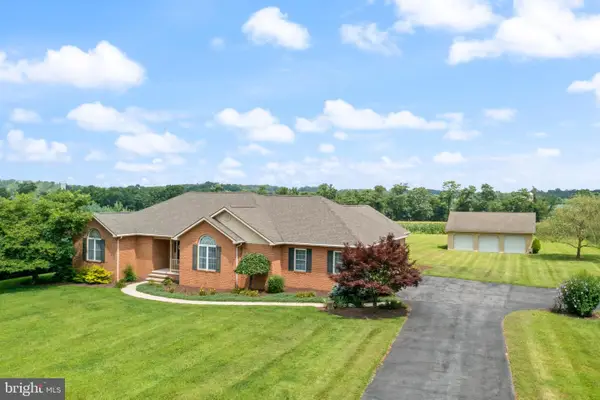 $799,000Active3 beds 3 baths2,713 sq. ft.
$799,000Active3 beds 3 baths2,713 sq. ft.21438 Ridenour Rd, BOONSBORO, MD 21713
MLS# MDWA2030200Listed by: SAMSON PROPERTIES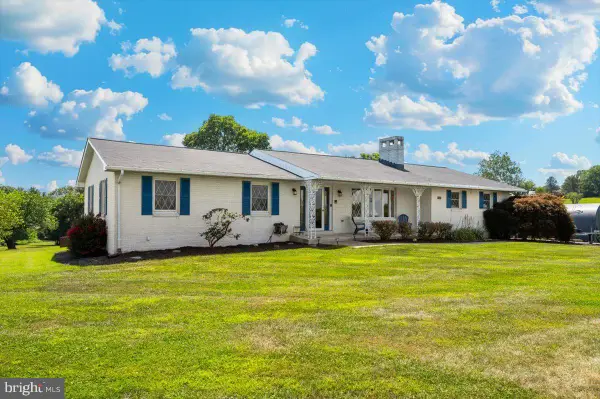 $509,900Active3 beds 2 baths2,061 sq. ft.
$509,900Active3 beds 2 baths2,061 sq. ft.19845 Toms Rd, BOONSBORO, MD 21713
MLS# MDWA2030310Listed by: SAMSON PROPERTIES
