16306 Eider St, Bowie, MD 20716
Local realty services provided by:Better Homes and Gardens Real Estate Murphy & Co.
Listed by:susan l souder
Office:northrop realty
MLS#:MDPG2150214
Source:BRIGHTMLS
Price summary
- Price:$515,000
- Price per sq. ft.:$300.12
- Monthly HOA dues:$70
About this home
This beautiful brick-front townhome in Pin Oak Village, offers space galore across three thoughtfully designed levels. Once the community model home, it is one of the few residences boasting a rare two-level bump out, providing expanded living areas on both the main and lower levels, creating versatile spaces that set it apart from others. A one-car garage adds everyday convenience, while the home’s unique design maximizes square footage and comfort.
The main level welcomes you with open-concept living and dining rooms, accented by hardwood floors and crown molding that add warmth and elegance. The kitchen serves as the heart of the home, featuring a central island with seating, a gas range, and a pantry. An adjacent breakfast area flows seamlessly into the sunroom, where cathedral ceilings and windows on three sides, including a striking Palladian window, flood the space with natural light. This inviting sunroom not only expands the kitchen but also offers a quiet spot overlooking the outdoors.
Upstairs, the primary suite feels like a retreat, with a sprawling footprint that includes a walk-in closet and an en-suite bath with a double sink vanity, soaking tub, and separate shower that provide both luxury and practicality. Two additional bedrooms with vaulted ceilings share a full bath, offering comfort and character for family or guests.
The lower level enhances the home’s flexibility, highlighted by a spacious family room anchored by a cozy corner fireplace. The bump-out room here adds valuable living space and opens to the rear exterior, making it a perfect option for a study, hobby room, or private sitting area. A laundry room and direct garage access round out this level.
Beyond the home itself, Pin Oak Village offers an enviable lifestyle. Just across the street lies the community pool, while Allen Pond Park and Bowie Town Center are only minutes away, providing shopping, dining, and recreation in abundance. For commuters, the location is unmatched, with quick access to Route 197, Route 301, and Route 50 for seamless travel to Washington, D.C., Annapolis, and beyond.
Blending rare design features and a prime location, this townhome stands out as a true gem in Bowie.
Contact an agent
Home facts
- Year built:1997
- Listing ID #:MDPG2150214
- Added:68 day(s) ago
- Updated:November 02, 2025 at 02:45 PM
Rooms and interior
- Bedrooms:3
- Total bathrooms:4
- Full bathrooms:2
- Half bathrooms:2
- Living area:1,716 sq. ft.
Heating and cooling
- Cooling:Central A/C
- Heating:Forced Air, Natural Gas
Structure and exterior
- Year built:1997
- Building area:1,716 sq. ft.
- Lot area:0.04 Acres
Utilities
- Water:Public
- Sewer:Public Sewer
Finances and disclosures
- Price:$515,000
- Price per sq. ft.:$300.12
- Tax amount:$6,298 (2024)
New listings near 16306 Eider St
- Coming Soon
 $509,000Coming Soon3 beds 3 baths
$509,000Coming Soon3 beds 3 baths12804 Holiday Ln, BOWIE, MD 20716
MLS# MDPG2181754Listed by: COMPASS - New
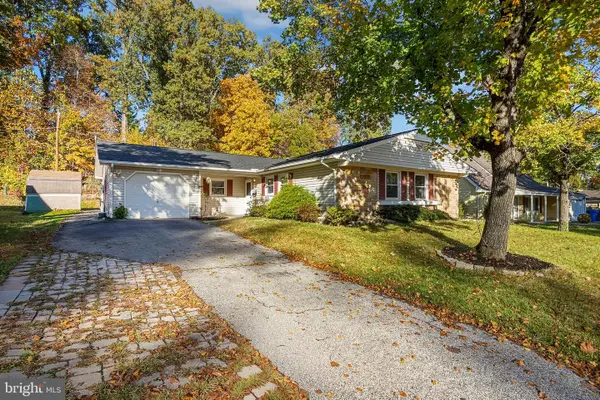 $550,000Active4 beds 2 baths2,139 sq. ft.
$550,000Active4 beds 2 baths2,139 sq. ft.4005 Woodhaven Ln, BOWIE, MD 20715
MLS# MDPG2181454Listed by: COMPASS - Coming SoonOpen Sat, 12 to 2pm
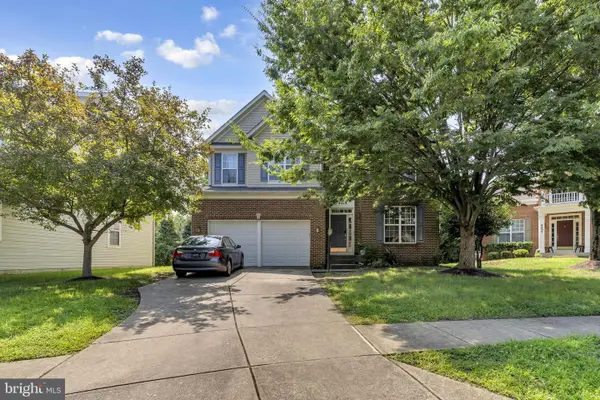 $645,000Coming Soon4 beds 4 baths
$645,000Coming Soon4 beds 4 baths4209 Hatties Progress Dr, BOWIE, MD 20720
MLS# MDPG2181732Listed by: SAMSON PROPERTIES - Coming Soon
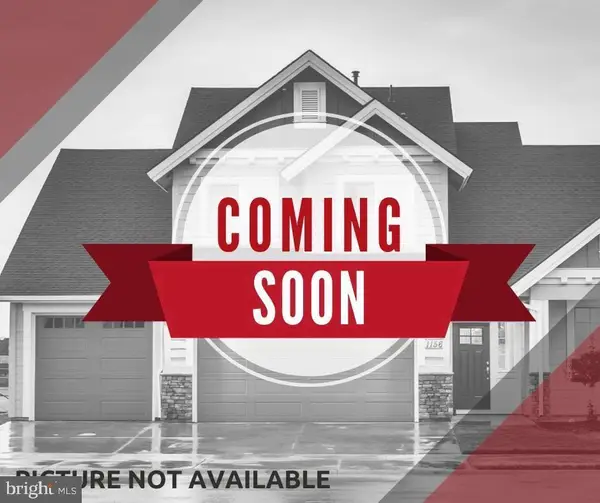 $635,000Coming Soon4 beds 4 baths
$635,000Coming Soon4 beds 4 baths2101 Waterleaf Way, BOWIE, MD 20721
MLS# MDPG2181702Listed by: KELLER WILLIAMS REALTY - Coming Soon
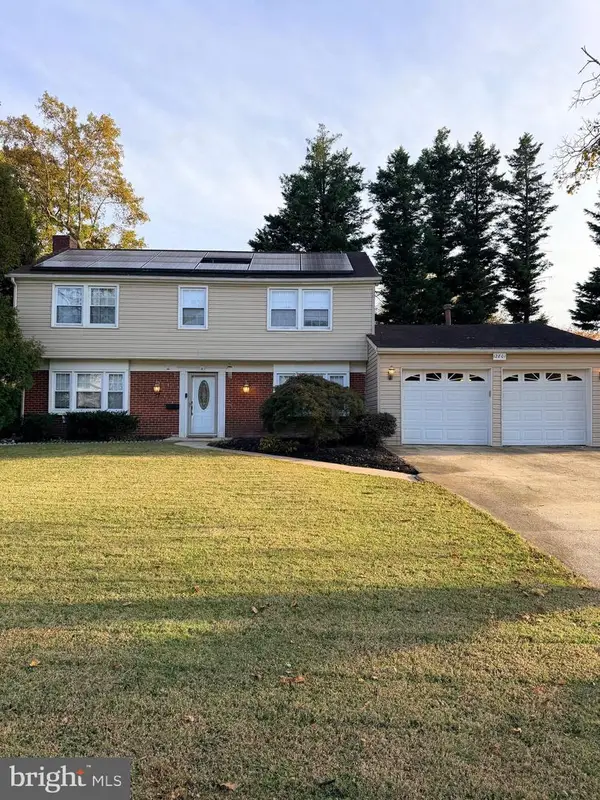 $570,000Coming Soon4 beds 3 baths
$570,000Coming Soon4 beds 3 baths12801 Hadley Ln, BOWIE, MD 20716
MLS# MDPG2181696Listed by: THE HOME TEAM REALTY GROUP, LLC - New
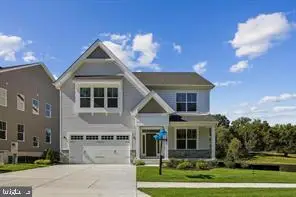 $989,284Active5 beds 5 baths3,927 sq. ft.
$989,284Active5 beds 5 baths3,927 sq. ft.13928 Pecan Ridge Way, BOWIE, MD 20715
MLS# MDPG2181678Listed by: KELLER WILLIAMS PREFERRED PROPERTIES - New
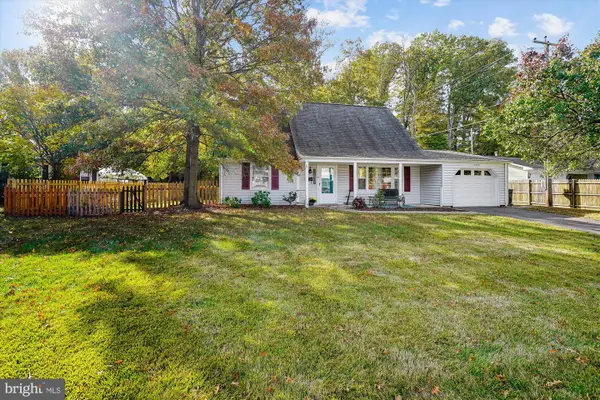 $469,900Active4 beds 2 baths1,512 sq. ft.
$469,900Active4 beds 2 baths1,512 sq. ft.12403 Round Tree Ln, BOWIE, MD 20715
MLS# MDPG2181510Listed by: RE/MAX UNITED REAL ESTATE - New
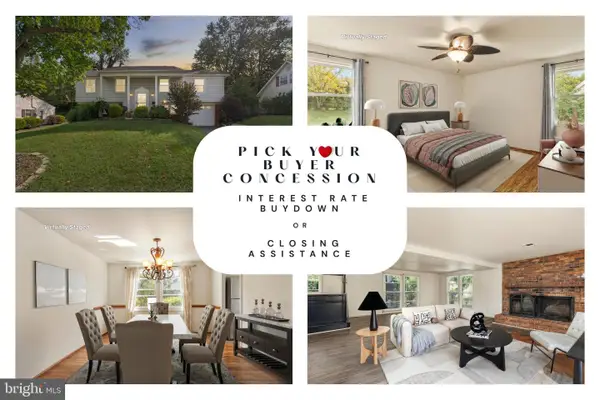 $485,000Active4 beds 3 baths2,185 sq. ft.
$485,000Active4 beds 3 baths2,185 sq. ft.1305 Pennington Ln, BOWIE, MD 20716
MLS# MDPG2181624Listed by: REDFIN CORP - New
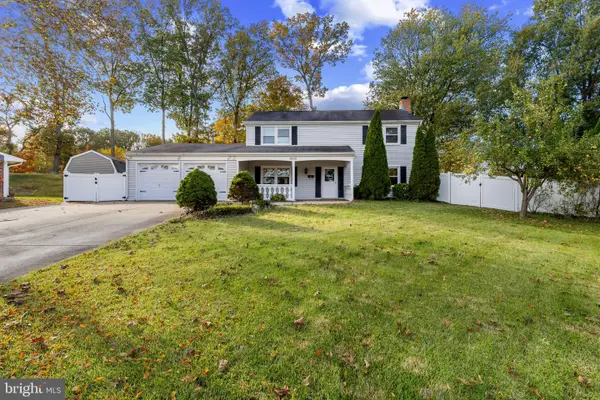 $545,000Active3 beds 3 baths2,120 sq. ft.
$545,000Active3 beds 3 baths2,120 sq. ft.3900 Corbin Pl, BOWIE, MD 20715
MLS# MDPG2178164Listed by: COLDWELL BANKER REALTY - New
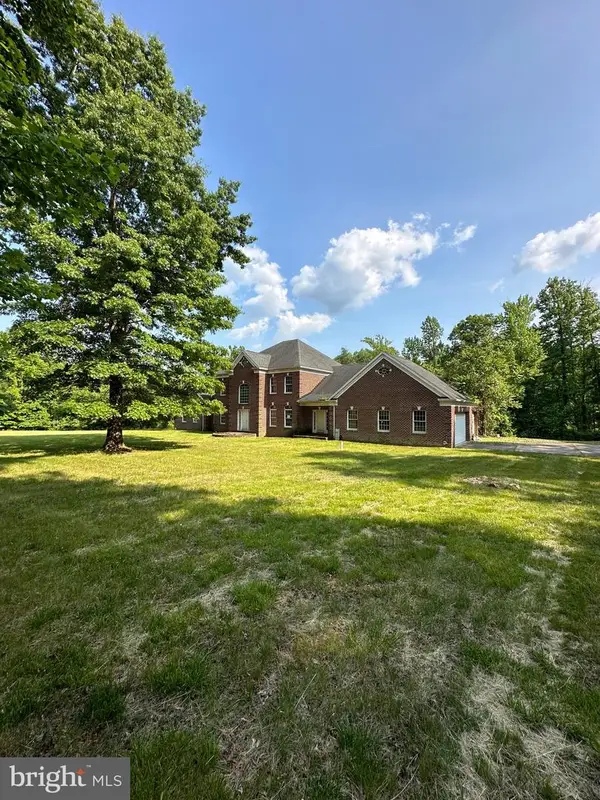 $1,300,000Active5 beds 6 baths
$1,300,000Active5 beds 6 baths12907 Fletchertown Rd, BOWIE, MD 20720
MLS# MDPG2181528Listed by: HOMESOURCE UNITED
