12309 Authur Ct, BRANDYWINE, MD 20613
Local realty services provided by:Better Homes and Gardens Real Estate Valley Partners
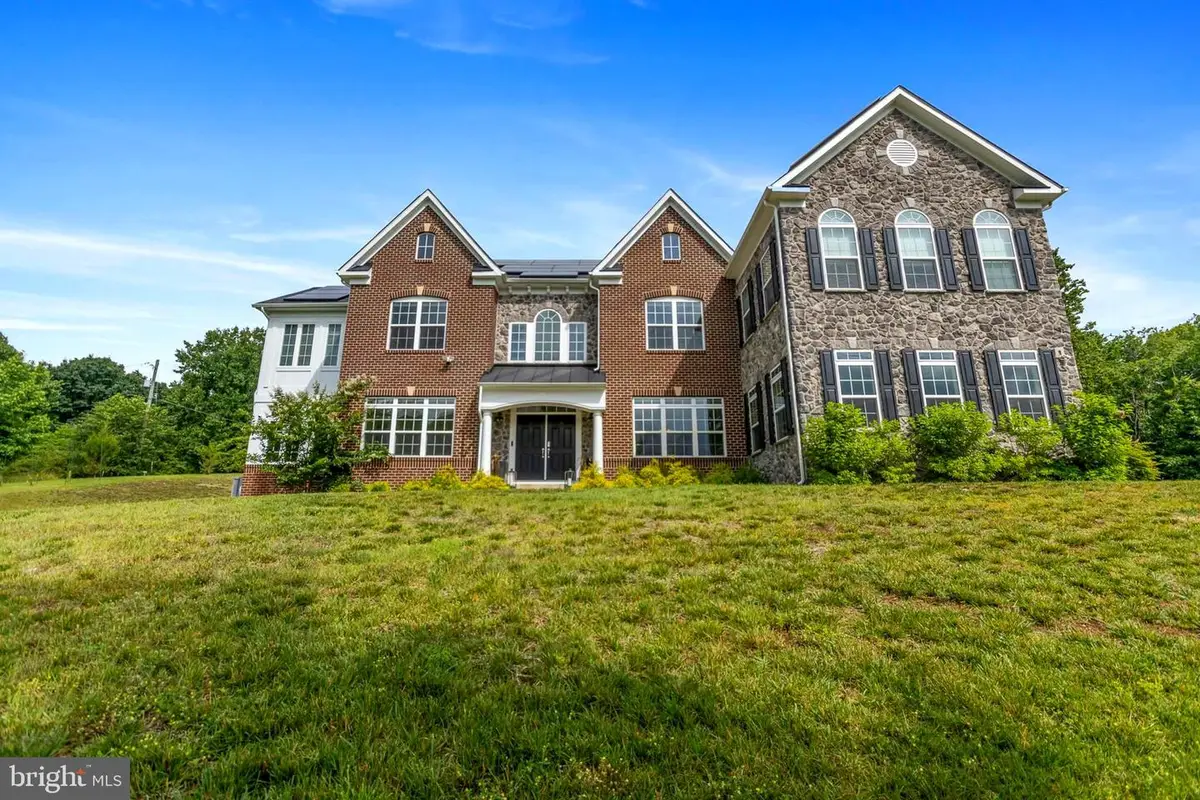

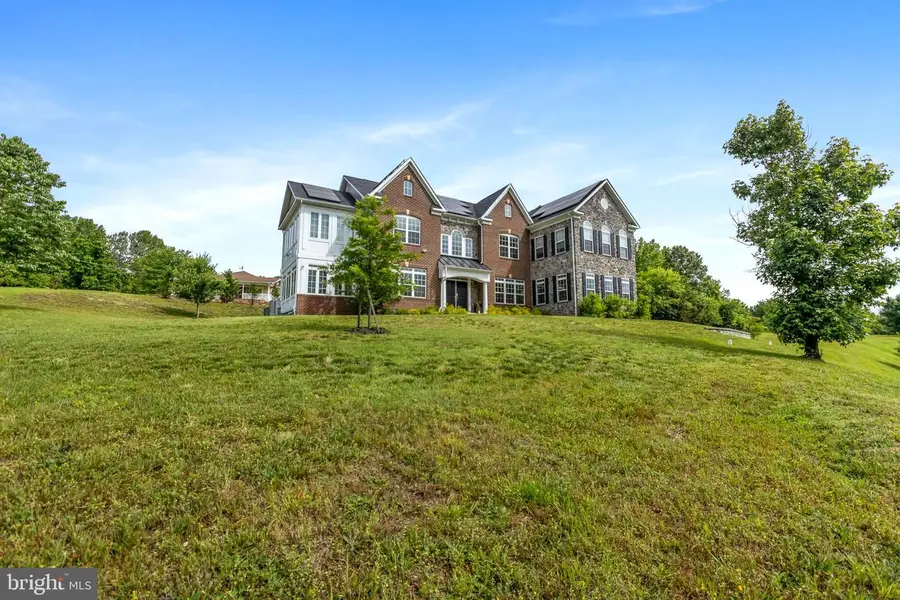
12309 Authur Ct,BRANDYWINE, MD 20613
$1,060,000
- 4 Beds
- 4 Baths
- 5,350 sq. ft.
- Single family
- Active
Listed by:martha griggs
Office:keller williams preferred properties
MLS#:MDPG2158406
Source:BRIGHTMLS
Price summary
- Price:$1,060,000
- Price per sq. ft.:$198.13
About this home
Welcome to this extraordinary, custom-built Caruso home, a true masterpiece nestled on 3 serene acres. Designed for those who demand the finest in luxury and smart living, this four-bedroom, four-bath estate redefines sophistication.
From the moment you arrive, you’re greeted by a commanding façade and a grand entry that flows seamlessly into voluminous spaces with soaring 11-foot ceilings. Entertain effortlessly in the two-story family room anchored by a stunning fireplace, or prepare culinary delights in the open-concept gourmet kitchen featuring a dual-wall oven, butler’s pantry, and morning room awash in natural light.
Every detail has been thoughtfully curated—from the master suite with its romantic three-sided fireplace, three walk-in closets, and a Caribbean-inspired spa bathroom, to the whole-house water filtration and UV air purification systems ensuring comfort and well-being. This smart home integrates seamlessly with Alexa, offering fingertip control over lighting, security, and climate, while a Tesla backup battery and solar panels deliver sustainable energy independence bringing electricity costs down to as low as $8 per month for this 7,000+ sq ft home and kickbacks of up to $100 per month from the solar company.
Outdoors, the property offers endless possibilities for relaxation or entertaining, and the walkout basement provides over 2,000 square feet of unfinished space; a blank canvas for you to make your own to include your personal gym, media retreat, rec room or custom bar.
A full list of features—highlighting custom blinds, whole-house scent diffusers, EV charging, a 360-degree security system and more is included in the listing documents.
This is more than a home—it’s a statement. Discover the ultimate in luxury living in Brandywine today.
Contact an agent
Home facts
- Year built:2021
- Listing Id #:MDPG2158406
- Added:43 day(s) ago
- Updated:August 14, 2025 at 01:41 PM
Rooms and interior
- Bedrooms:4
- Total bathrooms:4
- Full bathrooms:3
- Half bathrooms:1
- Living area:5,350 sq. ft.
Heating and cooling
- Cooling:Central A/C
- Heating:Forced Air, Natural Gas
Structure and exterior
- Year built:2021
- Building area:5,350 sq. ft.
- Lot area:3.05 Acres
Schools
- High school:FREDERICK DOUGLASS
- Middle school:GWYNN PARK
- Elementary school:MATTAPONI
Utilities
- Water:Well
- Sewer:Septic Exists
Finances and disclosures
- Price:$1,060,000
- Price per sq. ft.:$198.13
- Tax amount:$12,406 (2024)
New listings near 12309 Authur Ct
- New
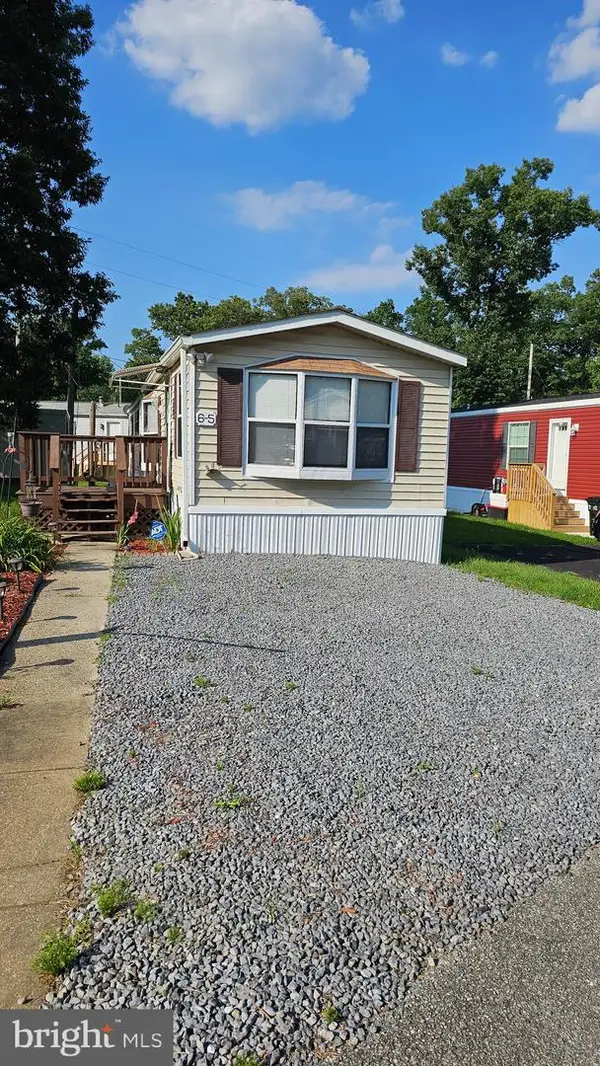 $75,000Active2 beds 1 baths994 sq. ft.
$75,000Active2 beds 1 baths994 sq. ft.10505 Cedarville Rd #lot 6-5, BRANDYWINE, MD 20613
MLS# MDPG2155264Listed by: CENTURY 21 ENVISION - New
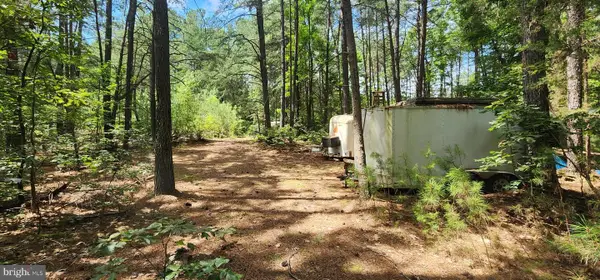 $259,000Active10.23 Acres
$259,000Active10.23 AcresSouth Springfield Rd, BRANDYWINE, MD 20613
MLS# MDPG2162056Listed by: TTR SOTHEBY'S INTERNATIONAL REALTY - New
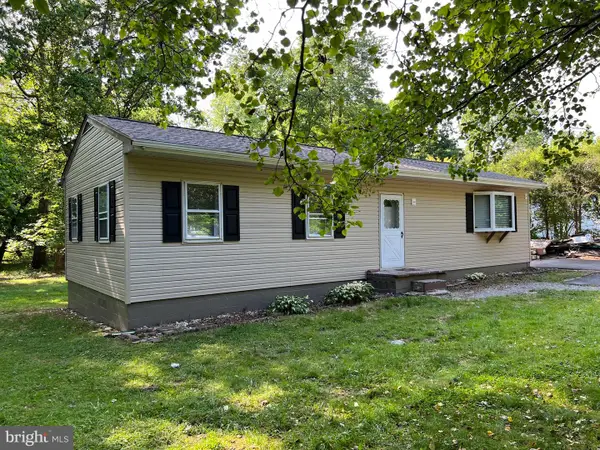 $388,800Active2 beds 1 baths960 sq. ft.
$388,800Active2 beds 1 baths960 sq. ft.13411 Old Indian Head Rd, BRANDYWINE, MD 20613
MLS# MDPG2163438Listed by: RE/MAX ONE - New
 $488,625Active3 beds 3 baths2,201 sq. ft.
$488,625Active3 beds 3 baths2,201 sq. ft.6907 Gladebrook Rd, BRANDYWINE, MD 20613
MLS# MDPG2163326Listed by: SM BROKERAGE, LLC - New
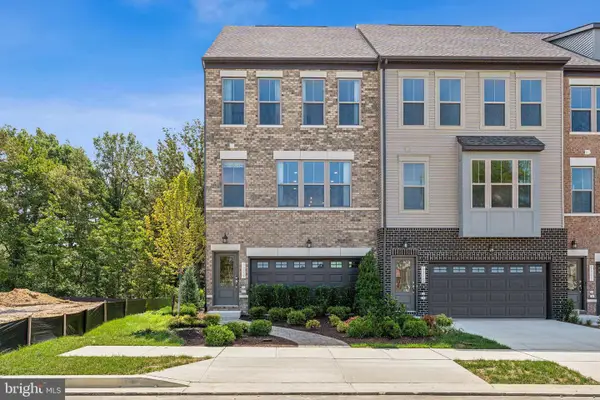 $516,015Active3 beds 3 baths2,201 sq. ft.
$516,015Active3 beds 3 baths2,201 sq. ft.7028 Whispering Run, BRANDYWINE, MD 20613
MLS# MDPG2163330Listed by: SM BROKERAGE, LLC 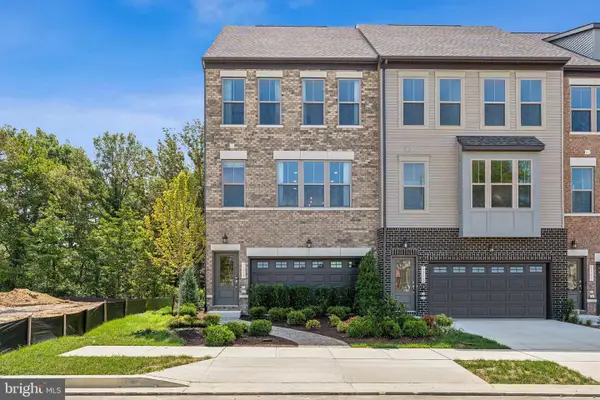 $519,990Pending3 beds 3 baths2,201 sq. ft.
$519,990Pending3 beds 3 baths2,201 sq. ft.6905 Gladebrook Rd, BRANDYWINE, MD 20613
MLS# MDPG2163336Listed by: SM BROKERAGE, LLC- New
 $539,990Active3 beds 4 baths2,615 sq. ft.
$539,990Active3 beds 4 baths2,615 sq. ft.7023 Woodlands Green Rd, BRANDYWINE, MD 20613
MLS# MDPG2163316Listed by: SM BROKERAGE, LLC - Coming Soon
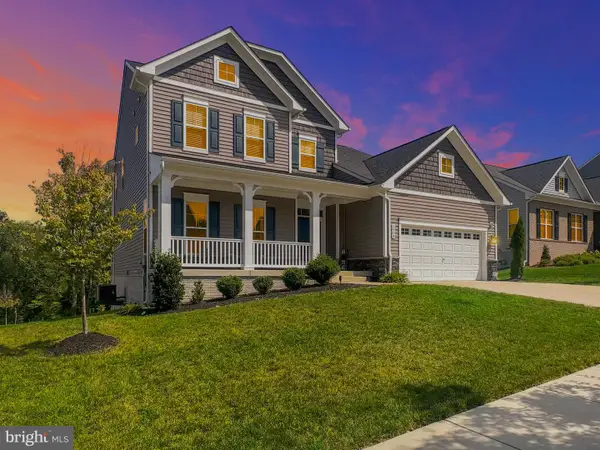 $884,999Coming Soon5 beds 4 baths
$884,999Coming Soon5 beds 4 baths5904 Saint Pauls Blf, BRANDYWINE, MD 20613
MLS# MDPG2163206Listed by: OWN REAL ESTATE - New
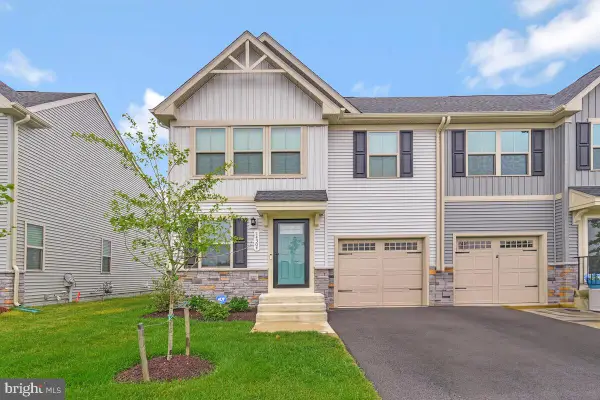 $465,000Active3 beds 4 baths1,611 sq. ft.
$465,000Active3 beds 4 baths1,611 sq. ft.14304 Longhouse Loop #a, BRANDYWINE, MD 20613
MLS# MDPG2163072Listed by: RE/MAX UNITED REAL ESTATE - New
 $399,900Active3 beds 2 baths1,354 sq. ft.
$399,900Active3 beds 2 baths1,354 sq. ft.8711 Timothy Rd, BRANDYWINE, MD 20613
MLS# MDPG2163062Listed by: NETREALTYNOW.COM, LLC

