14304 Longhouse Loop Loop #a, Brandywine, MD 20613
Local realty services provided by:Better Homes and Gardens Real Estate GSA Realty
14304 Longhouse Loop Loop #a,Brandywine, MD 20613
$470,000
- 4 Beds
- 4 Baths
- 1,620 sq. ft.
- Single family
- Pending
Listed by:john l lesniewski
Office:re/max united real estate
MLS#:MDPG2167026
Source:BRIGHTMLS
Price summary
- Price:$470,000
- Price per sq. ft.:$290.12
- Monthly HOA dues:$189
About this home
This stunning semi-detached home in the sought-after 55+ community of Timothy Branch combines elegant design, thoughtful layout, and access to incredible amenities—all in a prime location. Step inside to find beautiful LVP flooring flowing throughout the light-filled living room, creating a warm and inviting atmosphere. The gourmet kitchen boasts granite countertops, stainless steel appliances, a stylish ceramic tile backsplash, and an abundance of cabinetry—perfect for cooking and entertaining. The conveniently located main-level primary suite offers a generous walk-in closet and a spa-like en suite bath with dual vanities and a bath/shower combo. A powder room, laundry area, and charming covered porch complete this level for everyday ease. Upstairs, you’ll find two spacious bedrooms and an additional full bath, ideal for guests or hobbies. The partially finished basement features durable epoxy flooring and a versatile rec room with a cozy electric fireplace and built-in shelving. A sleek wet bar with quartz countertops and a wine refrigerator makes entertaining a breeze. Relax in the luxurious full bath with a freestanding tub, and enjoy additional spaces including a bonus bedroom, den/study/flex room and mechanical/storage room. Enjoy access to a vibrant 55+ lifestyle with a clubhouse, swimming pool, fitness center, pickleball courts, bocce ball court, and a dog park. Stay active and social with nearby Southern Area Aquatics & Recreation Complex (SAARC), offering senior programs like Zumba, yoga, arts & crafts, live music, and community events. Just minutes from restaurants, shopping, and major highways, you’ll have quick access to everything you need while enjoying the peace of a well-planned community. Experience the perfect blend of comfort, style, and convenience. Schedule your showing today and discover why life at Timothy Branch is second to none.
Contact an agent
Home facts
- Year built:2023
- Listing ID #:MDPG2167026
- Added:52 day(s) ago
- Updated:October 03, 2025 at 07:44 AM
Rooms and interior
- Bedrooms:4
- Total bathrooms:4
- Full bathrooms:3
- Half bathrooms:1
- Living area:1,620 sq. ft.
Heating and cooling
- Cooling:Central A/C
- Heating:Central, Natural Gas, Programmable Thermostat
Structure and exterior
- Roof:Architectural Shingle
- Year built:2023
- Building area:1,620 sq. ft.
- Lot area:0.07 Acres
Schools
- High school:GWYNN PARK
- Middle school:GWYNN PARK
- Elementary school:BRANDYWINE
Utilities
- Water:Public
- Sewer:Public Sewer
Finances and disclosures
- Price:$470,000
- Price per sq. ft.:$290.12
- Tax amount:$5,452 (2024)
New listings near 14304 Longhouse Loop Loop #a
- Coming Soon
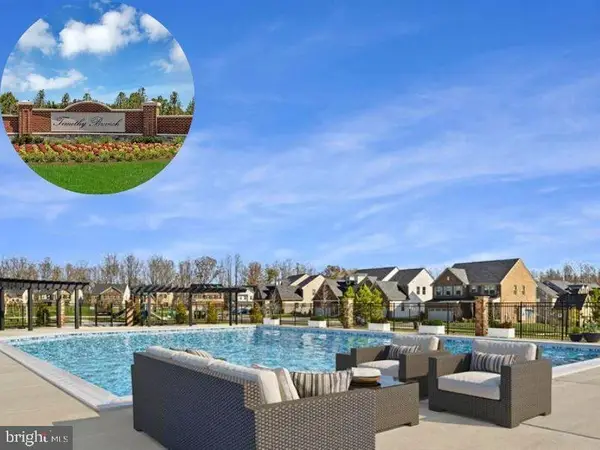 $534,900Coming Soon3 beds 4 baths
$534,900Coming Soon3 beds 4 baths14546 Grace Kellen Ave #a, BRANDYWINE, MD 20613
MLS# MDPG2166596Listed by: RE/MAX LEADING EDGE - Open Sat, 12 to 4pmNew
 $434,990Active3 beds 3 baths2,285 sq. ft.
$434,990Active3 beds 3 baths2,285 sq. ft.13917 William Early Ct #c, BRANDYWINE, MD 20613
MLS# MDPG2177876Listed by: NVR, INC. - Coming Soon
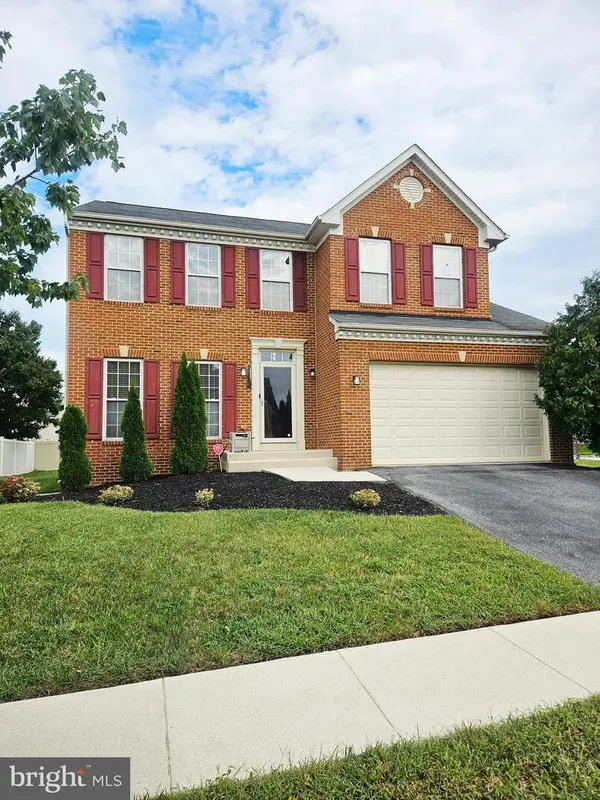 $564,900Coming Soon4 beds 3 baths
$564,900Coming Soon4 beds 3 baths8008 Kingsmill Rd, BRANDYWINE, MD 20613
MLS# MDPG2177882Listed by: KELLER WILLIAMS PREFERRED PROPERTIES - Coming Soon
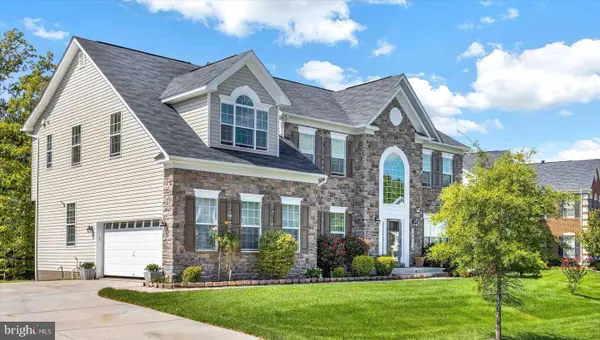 $875,250Coming Soon4 beds 4 baths
$875,250Coming Soon4 beds 4 baths12811 Steam Mill Farm Dr, BRANDYWINE, MD 20613
MLS# MDPG2177794Listed by: KELLER WILLIAMS FLAGSHIP - Coming Soon
 $375,000Coming Soon3 beds 2 baths
$375,000Coming Soon3 beds 2 baths14305 Duckett Rd, BRANDYWINE, MD 20613
MLS# MDPG2177746Listed by: CENTURY 21 NEW MILLENNIUM - Open Sat, 12 to 3pmNew
 $850,000Active4 beds 4 baths5,350 sq. ft.
$850,000Active4 beds 4 baths5,350 sq. ft.12309 Authur Ct, BRANDYWINE, MD 20613
MLS# MDPG2177748Listed by: KELLER WILLIAMS PREFERRED PROPERTIES - New
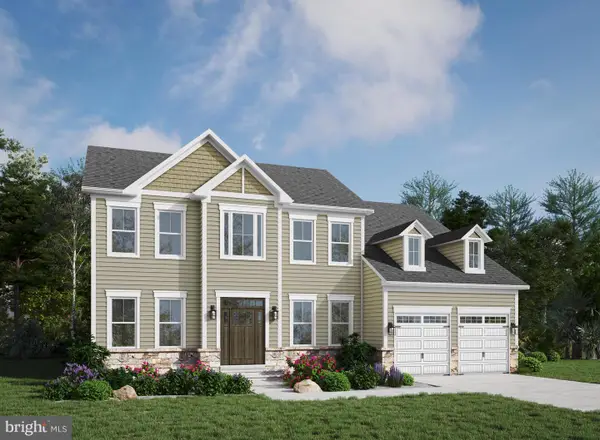 $839,635Active4 beds 3 baths4,283 sq. ft.
$839,635Active4 beds 3 baths4,283 sq. ft.12420 Lusbys Ln, BRANDYWINE, MD 20613
MLS# MDPG2177658Listed by: APEX REALTY, LLC 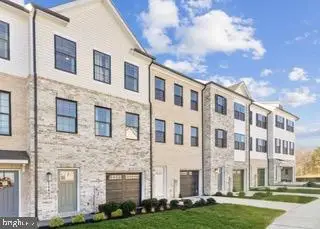 $456,990Pending4 beds 4 baths
$456,990Pending4 beds 4 baths7504 Fern Gully Way, BRANDYWINE, MD 20613
MLS# MDPG2177668Listed by: KELLER WILLIAMS REALTY- Open Sat, 1 to 3pmNew
 $889,900Active5 beds 5 baths3,744 sq. ft.
$889,900Active5 beds 5 baths3,744 sq. ft.5611 Savannah Dr, BRANDYWINE, MD 20613
MLS# MDPG2177352Listed by: EXIT COMMUNITY REALTY - Open Sat, 1 to 3pmNew
 $764,990Active5 beds 4 baths5,626 sq. ft.
$764,990Active5 beds 4 baths5,626 sq. ft.4254 Ridgeway Dr, BRANDYWINE, MD 20613
MLS# MDCH2047068Listed by: FIVE STAR REAL ESTATE
