6905 Gladebrook Rd, Brandywine, MD 20613
Local realty services provided by:Better Homes and Gardens Real Estate Community Realty
6905 Gladebrook Rd,Brandywine, MD 20613
$519,990
- 3 Beds
- 3 Baths
- 2,201 sq. ft.
- Townhouse
- Pending
Listed by:martin k. alloy
Office:sm brokerage, llc.
MLS#:MDPG2163336
Source:BRIGHTMLS
Price summary
- Price:$519,990
- Price per sq. ft.:$236.25
- Monthly HOA dues:$138
About this home
Experience the joy of living in the vibrant Louisa townhome at The Woodlands, courtesy of Stanley Martin Homes. This stylish home, with its front-load 2-car garage, offers an open floor plan that invites laughter, conversation, and memorable gatherings.
The lower-level recreation room is a versatile haven - perfect as a family lounge or productive home office. The heart of this home, the expansive chef's kitchen on the main level complete with GE appliances, is a delightful playground for the culinary enthusiast in you. Imagine preparing a feast while engaging in lively banter with friends and family. And the fun doesn't stop there!
Your spacious great room is the perfect setting for cozy nights filled with stories and laughter. Or perhaps you prefer to take the celebration outdoors? Your expansive main level deck off the great room is just the place for star-gazing or simply enjoying the cool evening breeze. The upper level is your private sanctuary featuring a primary suite complete with a generous walk-in-closet. It also hosts two charming secondary bedrooms complemented by a hall bath for easy accessibility.
*Photos are of a similar home.
Contact an agent
Home facts
- Year built:2025
- Listing ID #:MDPG2163336
- Added:51 day(s) ago
- Updated:October 03, 2025 at 07:44 AM
Rooms and interior
- Bedrooms:3
- Total bathrooms:3
- Full bathrooms:2
- Half bathrooms:1
- Living area:2,201 sq. ft.
Heating and cooling
- Cooling:Central A/C, Programmable Thermostat
- Heating:Central, Natural Gas
Structure and exterior
- Year built:2025
- Building area:2,201 sq. ft.
- Lot area:0.04 Acres
Schools
- High school:GWYNN PARK
- Middle school:GWYNN PARK
- Elementary school:BRANDYWINE
Utilities
- Water:Public
- Sewer:Public Sewer
Finances and disclosures
- Price:$519,990
- Price per sq. ft.:$236.25
New listings near 6905 Gladebrook Rd
- Coming Soon
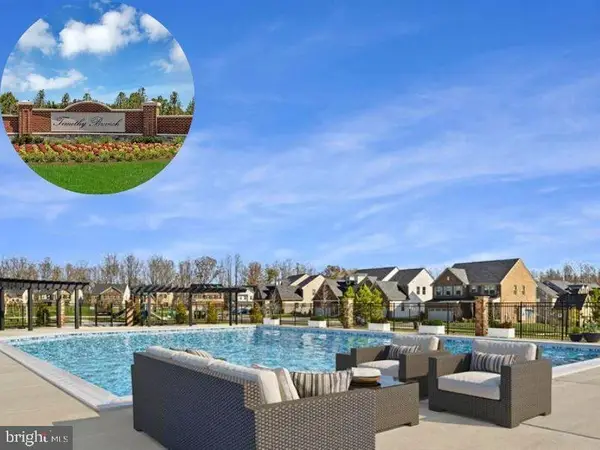 $534,900Coming Soon3 beds 4 baths
$534,900Coming Soon3 beds 4 baths14546 Grace Kellen Ave #a, BRANDYWINE, MD 20613
MLS# MDPG2166596Listed by: RE/MAX LEADING EDGE - Open Sat, 12 to 4pmNew
 $434,990Active3 beds 3 baths2,285 sq. ft.
$434,990Active3 beds 3 baths2,285 sq. ft.13917 William Early Ct #c, BRANDYWINE, MD 20613
MLS# MDPG2177876Listed by: NVR, INC. - Coming Soon
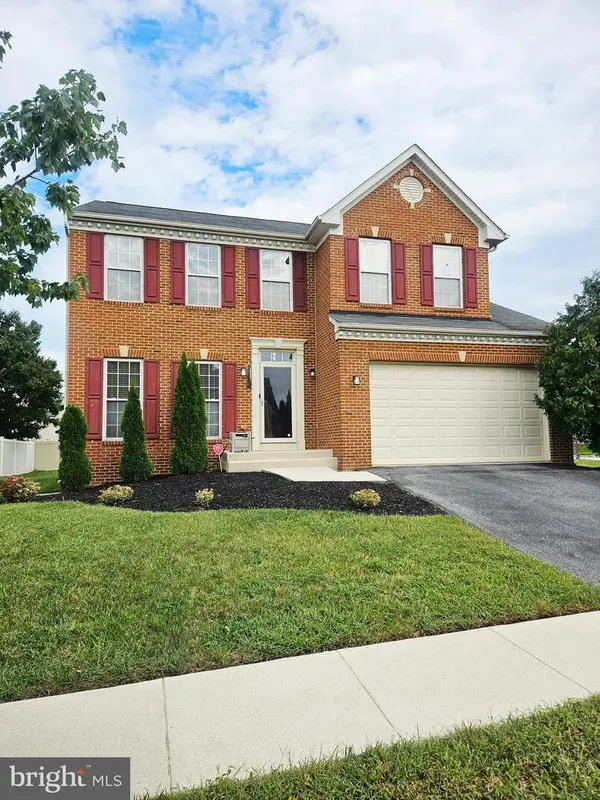 $564,900Coming Soon4 beds 3 baths
$564,900Coming Soon4 beds 3 baths8008 Kingsmill Rd, BRANDYWINE, MD 20613
MLS# MDPG2177882Listed by: KELLER WILLIAMS PREFERRED PROPERTIES - Coming Soon
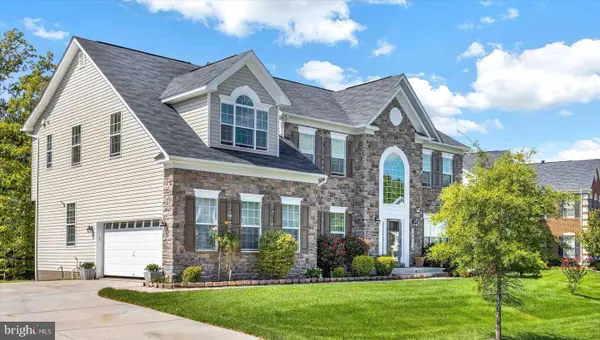 $875,250Coming Soon4 beds 4 baths
$875,250Coming Soon4 beds 4 baths12811 Steam Mill Farm Dr, BRANDYWINE, MD 20613
MLS# MDPG2177794Listed by: KELLER WILLIAMS FLAGSHIP - Coming Soon
 $375,000Coming Soon3 beds 2 baths
$375,000Coming Soon3 beds 2 baths14305 Duckett Rd, BRANDYWINE, MD 20613
MLS# MDPG2177746Listed by: CENTURY 21 NEW MILLENNIUM - Open Sat, 12 to 3pmNew
 $850,000Active4 beds 4 baths5,350 sq. ft.
$850,000Active4 beds 4 baths5,350 sq. ft.12309 Authur Ct, BRANDYWINE, MD 20613
MLS# MDPG2177748Listed by: KELLER WILLIAMS PREFERRED PROPERTIES - New
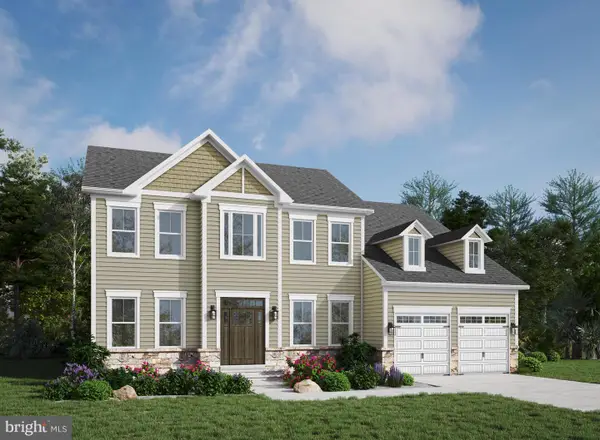 $839,635Active4 beds 3 baths4,283 sq. ft.
$839,635Active4 beds 3 baths4,283 sq. ft.12420 Lusbys Ln, BRANDYWINE, MD 20613
MLS# MDPG2177658Listed by: APEX REALTY, LLC 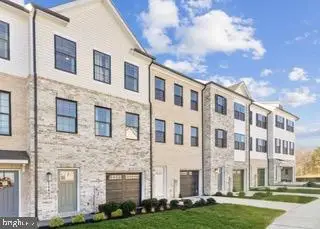 $456,990Pending4 beds 4 baths
$456,990Pending4 beds 4 baths7504 Fern Gully Way, BRANDYWINE, MD 20613
MLS# MDPG2177668Listed by: KELLER WILLIAMS REALTY- Open Sat, 1 to 3pmNew
 $889,900Active5 beds 5 baths3,744 sq. ft.
$889,900Active5 beds 5 baths3,744 sq. ft.5611 Savannah Dr, BRANDYWINE, MD 20613
MLS# MDPG2177352Listed by: EXIT COMMUNITY REALTY - Open Sat, 1 to 3pmNew
 $764,990Active5 beds 4 baths5,626 sq. ft.
$764,990Active5 beds 4 baths5,626 sq. ft.4254 Ridgeway Dr, BRANDYWINE, MD 20613
MLS# MDCH2047068Listed by: FIVE STAR REAL ESTATE
