12505 Barnard Ct, BRANDYWINE, MD 20613
Local realty services provided by:Better Homes and Gardens Real Estate Premier
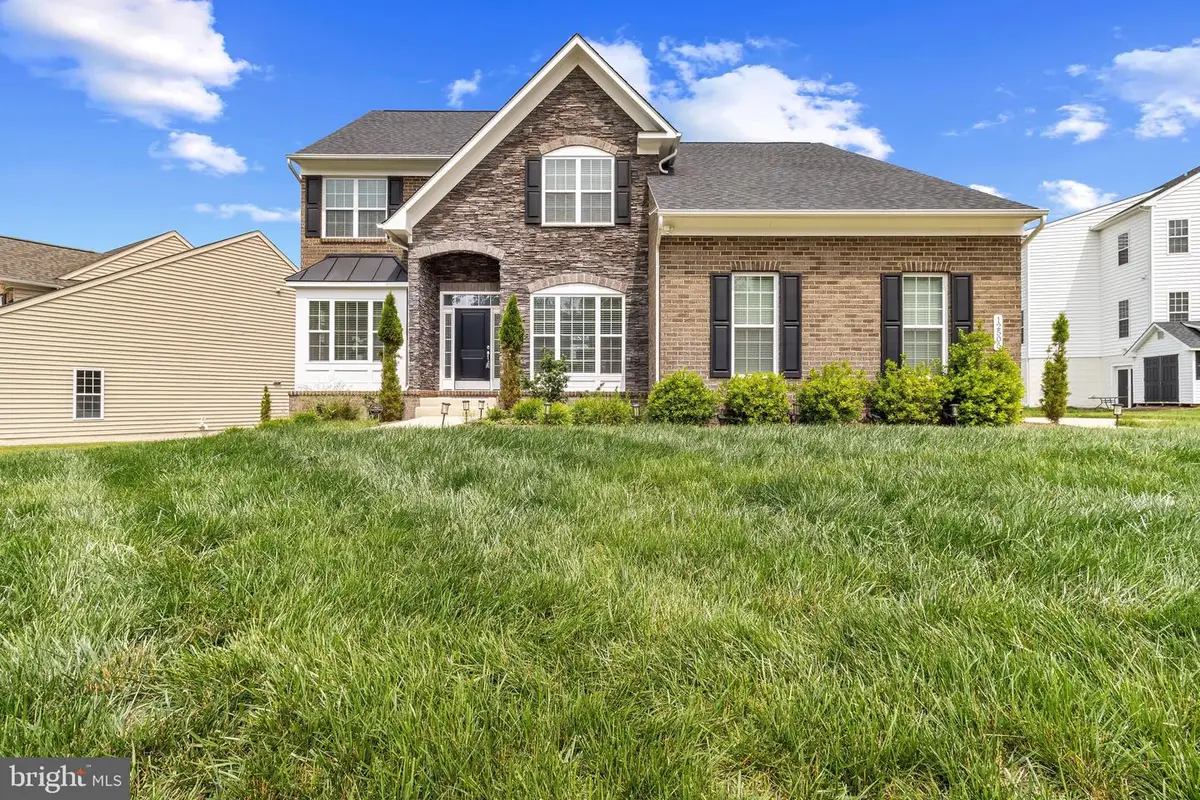
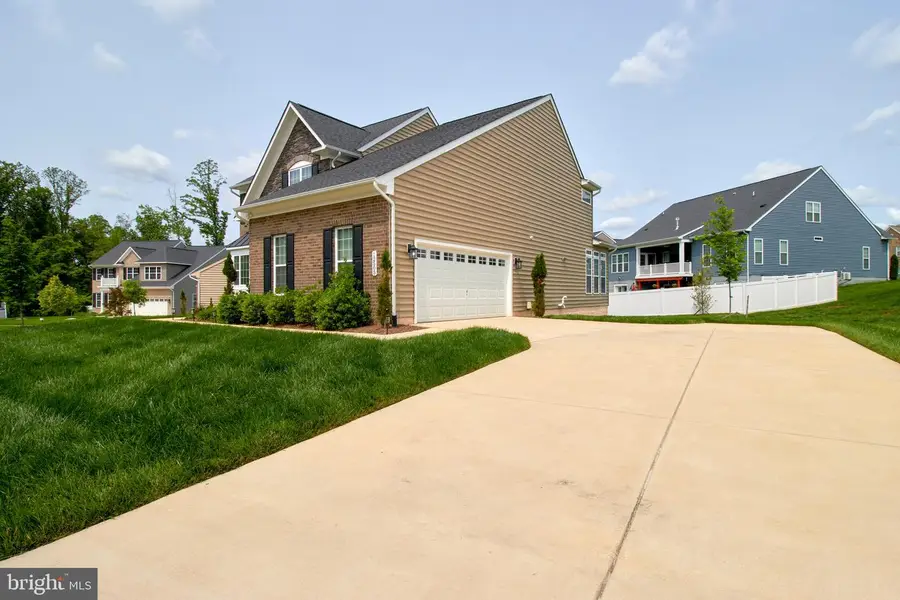
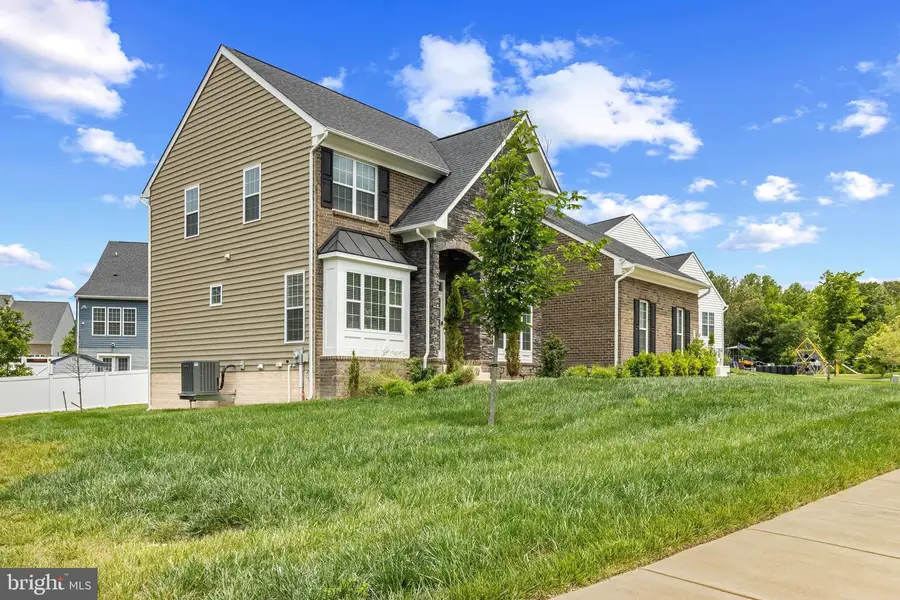
12505 Barnard Ct,BRANDYWINE, MD 20613
$745,000
- 4 Beds
- 3 Baths
- 2,960 sq. ft.
- Single family
- Pending
Listed by:pamela l carter
Office:kemp & associates real estate
MLS#:MDPG2147948
Source:BRIGHTMLS
Price summary
- Price:$745,000
- Price per sq. ft.:$251.69
- Monthly HOA dues:$75
About this home
MAJOR PRICE REDUCTION - THIS CHARMING HOME JUST BECAME EVEN MORE AFFORDABLE!! Welcome to your immaculate, nearly new luxury home, tucked away on a quiet private street with a cul-de-sac! This stunning 4496 square feet, 4-year-old property is truly move-in ready and thoughtfully designed for modern living.It features 4 bedrooms and 2.5 bathrooms, with a full bath rough-in already in place on the lower level for future expansion.
You'll fall in love with the open-concept main level, which seamlessly flows into a spacious, light-filled family room complete with a cozy gas fireplace. The main floor also offers a formal dining room, a bright sunroom, a dedicated den/home office, and a convenient powder room.
The heart of the home is the gourmet kitchen, which boasts an oversized island with cabinetry on both sides, gleaming hardwood floors, a double oven, gas cooktop, stainless steel appliances, and abundant storage space—perfect for entertaining and everyday living.
Upstairs, the luxurious primary suite features two walk-in closets and a ceiling fan for added comfort. The spa-like ensuite bathroom includes a soaking tub, a modern walk-in shower with a drying bench, and elegant finishes throughout. For added convenience, a stainless steel washer and dryer are also located on the upper level.
The finished lower level offers a carpeted recreation room—ideal for relaxing or entertaining—as well as an unfinished room currently being used as a home gym.
Additional highlights include a spacious 2-car garage and a large driveway that accommodates up to six vehicles.
This beautiful home is ideally located with easy access to Route 5, Route 301, I-495, National Harbor, Joint Base Andrews, and Washington, D.C.
Don’t miss your chance to own this exceptional property in a prime location!
Contact an agent
Home facts
- Year built:2021
- Listing Id #:MDPG2147948
- Added:126 day(s) ago
- Updated:August 15, 2025 at 07:30 AM
Rooms and interior
- Bedrooms:4
- Total bathrooms:3
- Full bathrooms:2
- Half bathrooms:1
- Living area:2,960 sq. ft.
Heating and cooling
- Cooling:Central A/C
- Heating:Forced Air, Natural Gas
Structure and exterior
- Roof:Shingle
- Year built:2021
- Building area:2,960 sq. ft.
- Lot area:0.23 Acres
Utilities
- Water:Public
- Sewer:Public Sewer
Finances and disclosures
- Price:$745,000
- Price per sq. ft.:$251.69
- Tax amount:$9,306 (2024)
New listings near 12505 Barnard Ct
- New
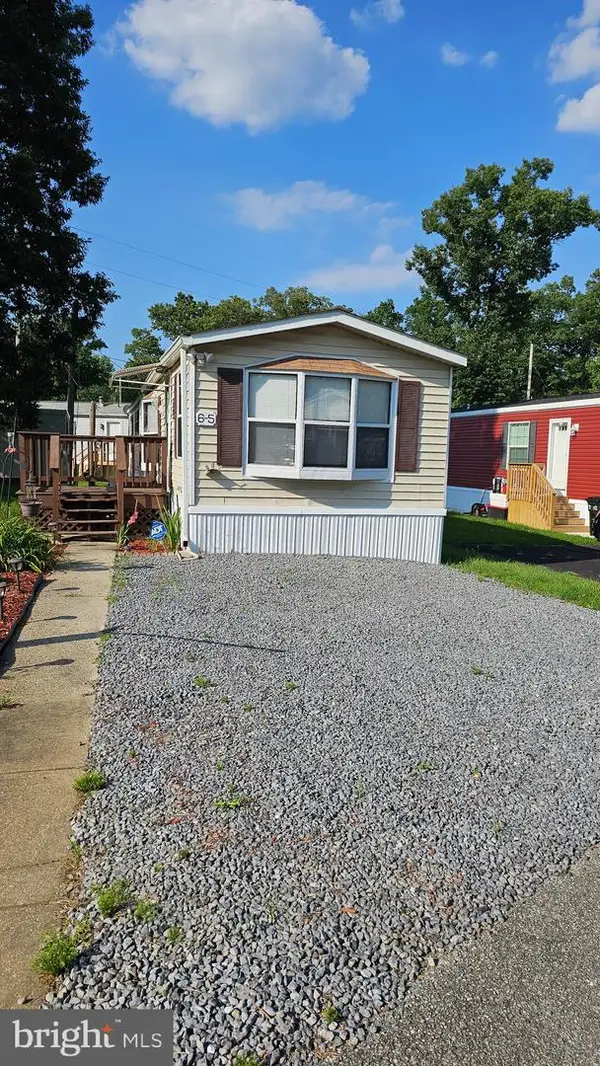 $75,000Active2 beds 1 baths994 sq. ft.
$75,000Active2 beds 1 baths994 sq. ft.10505 Cedarville Rd #lot 6-5, BRANDYWINE, MD 20613
MLS# MDPG2155264Listed by: CENTURY 21 ENVISION - New
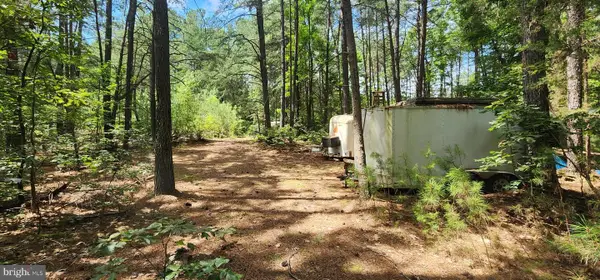 $259,000Active10.23 Acres
$259,000Active10.23 AcresSouth Springfield Rd, BRANDYWINE, MD 20613
MLS# MDPG2162056Listed by: TTR SOTHEBY'S INTERNATIONAL REALTY - New
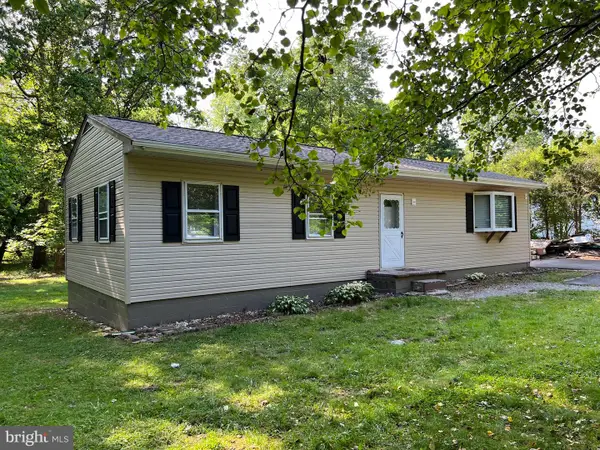 $388,800Active2 beds 1 baths960 sq. ft.
$388,800Active2 beds 1 baths960 sq. ft.13411 Old Indian Head Rd, BRANDYWINE, MD 20613
MLS# MDPG2163438Listed by: RE/MAX ONE - New
 $488,625Active3 beds 3 baths2,201 sq. ft.
$488,625Active3 beds 3 baths2,201 sq. ft.6907 Gladebrook Rd, BRANDYWINE, MD 20613
MLS# MDPG2163326Listed by: SM BROKERAGE, LLC - New
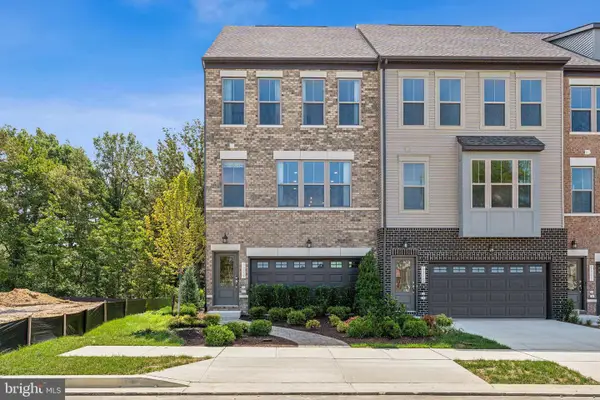 $516,015Active3 beds 3 baths2,201 sq. ft.
$516,015Active3 beds 3 baths2,201 sq. ft.7028 Whispering Run, BRANDYWINE, MD 20613
MLS# MDPG2163330Listed by: SM BROKERAGE, LLC 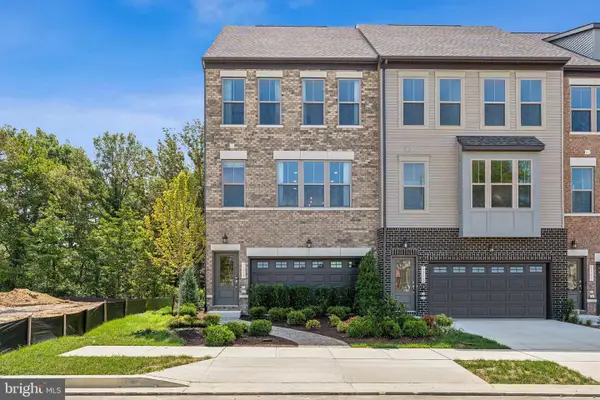 $519,990Pending3 beds 3 baths2,201 sq. ft.
$519,990Pending3 beds 3 baths2,201 sq. ft.6905 Gladebrook Rd, BRANDYWINE, MD 20613
MLS# MDPG2163336Listed by: SM BROKERAGE, LLC- New
 $539,990Active3 beds 4 baths2,615 sq. ft.
$539,990Active3 beds 4 baths2,615 sq. ft.7023 Woodlands Green Rd, BRANDYWINE, MD 20613
MLS# MDPG2163316Listed by: SM BROKERAGE, LLC - New
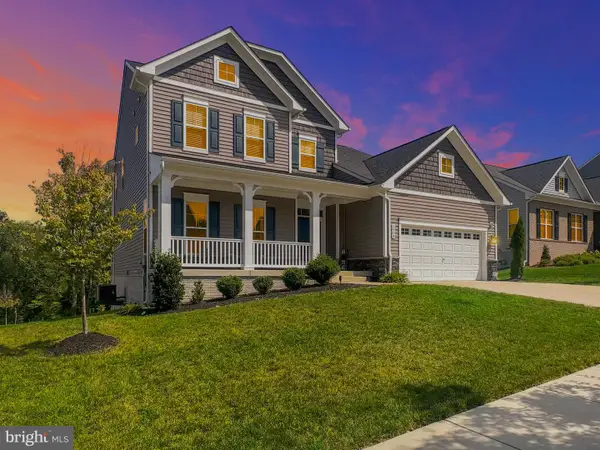 $884,999Active5 beds 4 baths3,592 sq. ft.
$884,999Active5 beds 4 baths3,592 sq. ft.5904 Saint Pauls Blf, BRANDYWINE, MD 20613
MLS# MDPG2163206Listed by: OWN REAL ESTATE - New
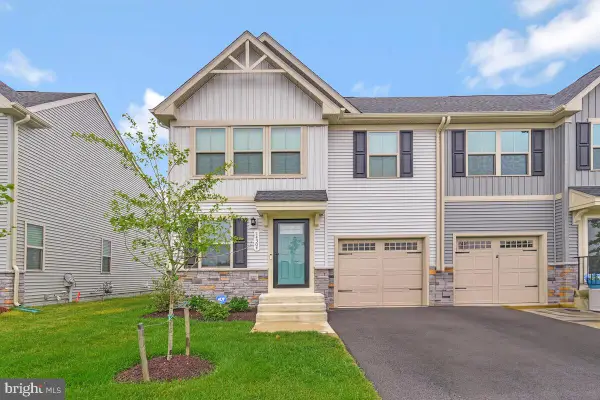 $465,000Active3 beds 4 baths1,611 sq. ft.
$465,000Active3 beds 4 baths1,611 sq. ft.14304 Longhouse Loop #a, BRANDYWINE, MD 20613
MLS# MDPG2163072Listed by: RE/MAX UNITED REAL ESTATE - New
 $399,900Active3 beds 2 baths1,354 sq. ft.
$399,900Active3 beds 2 baths1,354 sq. ft.8711 Timothy Rd, BRANDYWINE, MD 20613
MLS# MDPG2163062Listed by: NETREALTYNOW.COM, LLC

