13006 Arya Dr, BRANDYWINE, MD 20613
Local realty services provided by:Better Homes and Gardens Real Estate Murphy & Co.
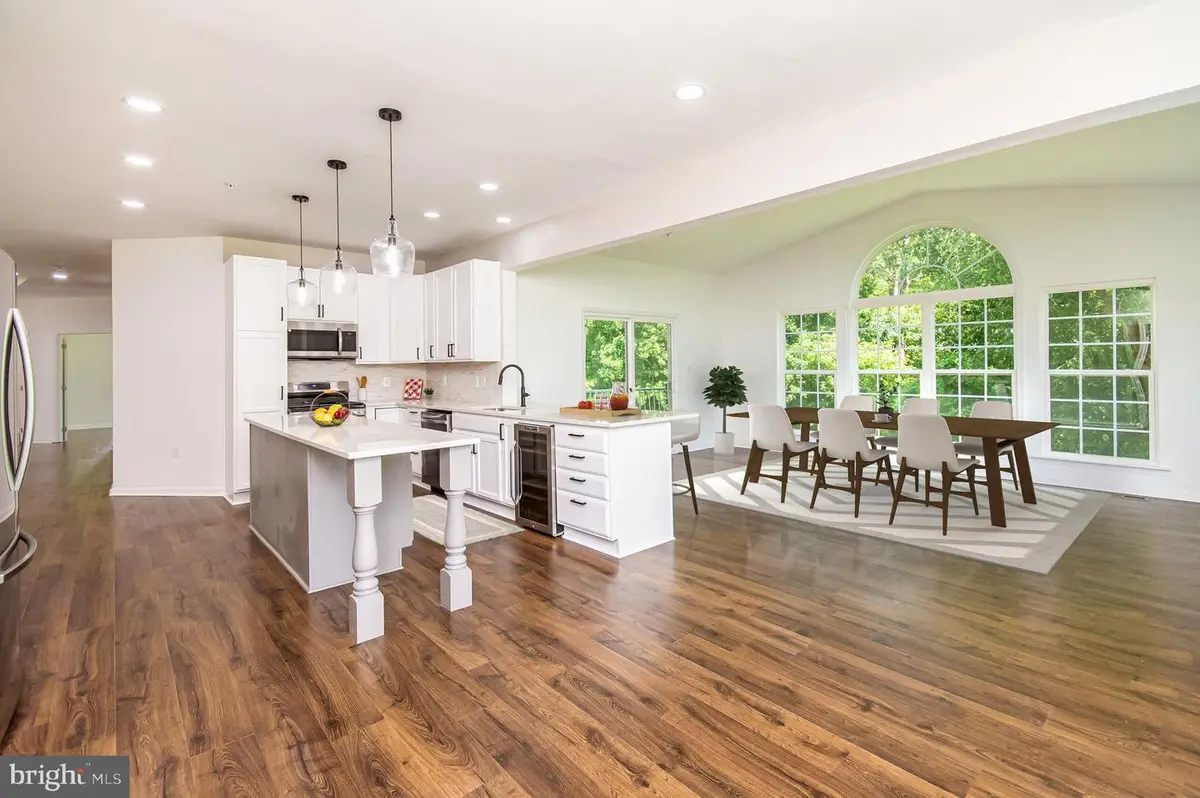
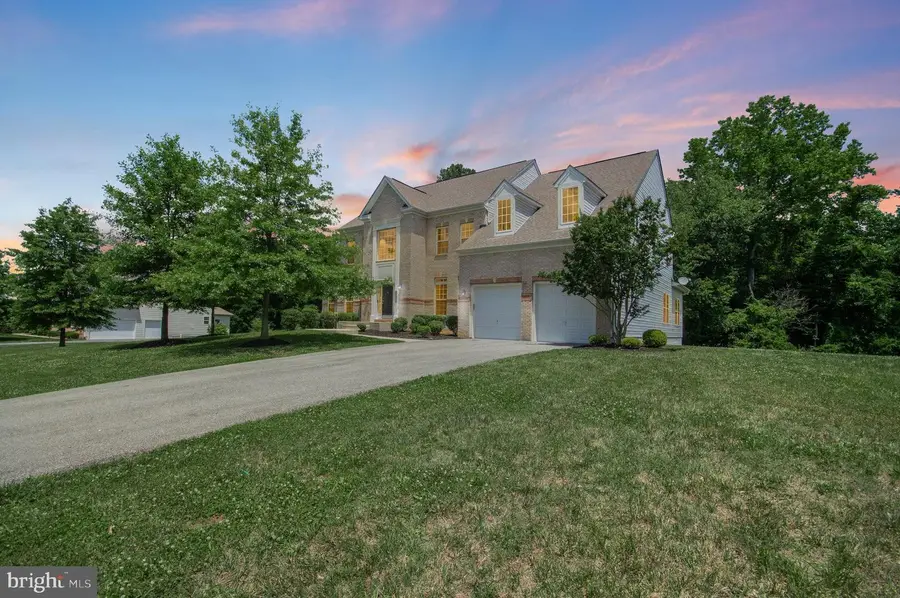
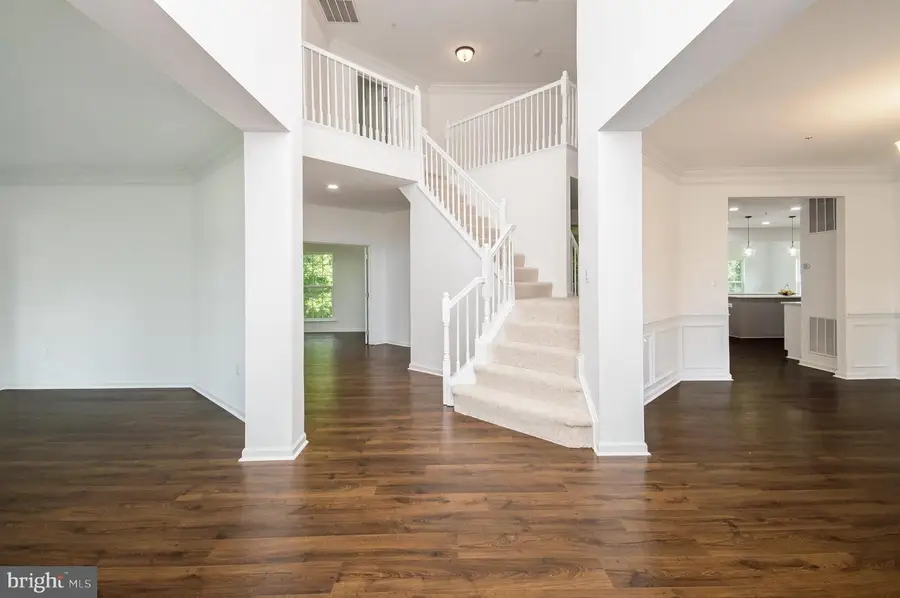
13006 Arya Dr,BRANDYWINE, MD 20613
$950,000
- 7 Beds
- 4 Baths
- 6,678 sq. ft.
- Single family
- Pending
Listed by:nathan daniel johnson
Office:keller williams capital properties
MLS#:MDPG2158346
Source:BRIGHTMLS
Price summary
- Price:$950,000
- Price per sq. ft.:$142.26
- Monthly HOA dues:$63
About this home
Welcome to this beautifully renovated Colonial Estate offering almost 7,000 sq ft of living space located in Brandywine MD on over 2 acres!! The main level welcomes you with a spacious 2 story foyer, sitting room, sun filled office, elegant dining room with wainscoting, bedroom, half bathroom, laundry room, living room with gas fireplace, a redesigned kitchen is a cooking enthusiast dream come true! Featuring 2 large islands, white cabinets, quartz countertops, custom backsplash, new stainless-steel appliances, wine cooler, and a large sunroom that gleams with light! High end Luxury vinyl plank flooring flows seamlessly throughout the main level, adding both style and durability to the space. Upstairs includes 4 spacious bedrooms, hallway bathroom, expansive primary suite with a sitting room, 2 large walk-in closets and a fully updated primary bathroom with a seamless shower and custom tile, large soaking tub and 2 sink vanity - perfect for relaxation! The walkout basement has been thoughtfully finished to maximize living space, offering endless possibilities. Features include 2 bedrooms and 1 full bathroom, large storage/utility room, an additional room that can easily serve as a bedroom, recreation room/living room, providing flexibility for your family's needs. With over 2 acres and prime location to shopping/restaurants/hospitals, excellent school system, and modern updates throughout, this estate is truly move-in ready and awaits its new owners. Don't miss out on the opportunity to make this your dream home! Schedule a showing today!!
Contact an agent
Home facts
- Year built:2013
- Listing Id #:MDPG2158346
- Added:135 day(s) ago
- Updated:August 15, 2025 at 07:30 AM
Rooms and interior
- Bedrooms:7
- Total bathrooms:4
- Full bathrooms:3
- Half bathrooms:1
- Living area:6,678 sq. ft.
Heating and cooling
- Cooling:Central A/C
- Heating:Forced Air, Natural Gas
Structure and exterior
- Roof:Composite, Shingle
- Year built:2013
- Building area:6,678 sq. ft.
- Lot area:2.27 Acres
Schools
- High school:GWYNN PARK
- Middle school:GWYNN PARK
- Elementary school:BRANDYWINE
Utilities
- Water:Public
- Sewer:Public Sewer
Finances and disclosures
- Price:$950,000
- Price per sq. ft.:$142.26
- Tax amount:$12,182 (2025)
New listings near 13006 Arya Dr
- New
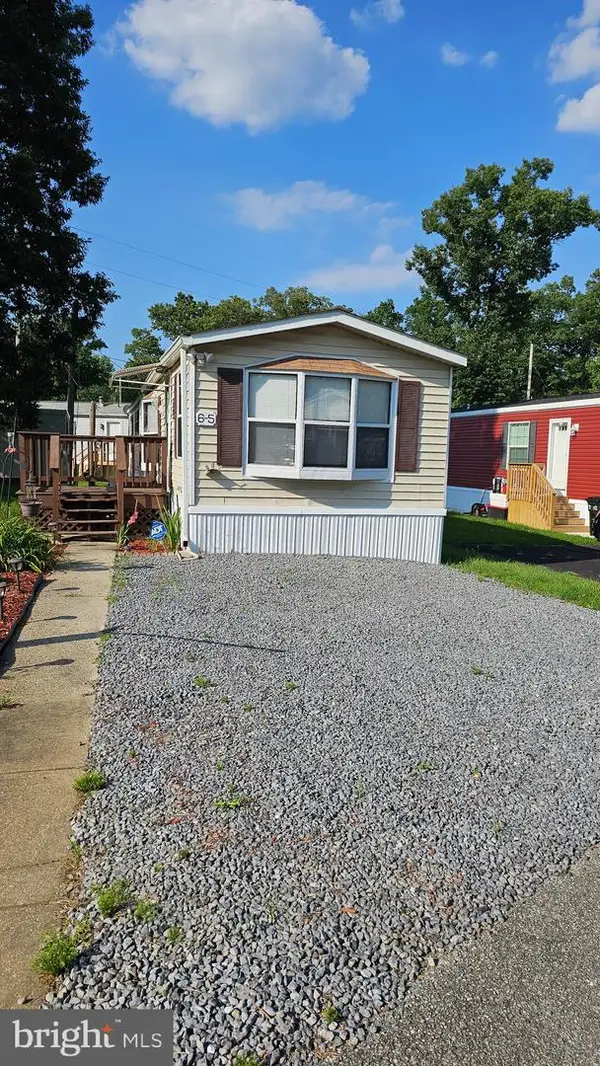 $75,000Active2 beds 1 baths994 sq. ft.
$75,000Active2 beds 1 baths994 sq. ft.10505 Cedarville Rd #lot 6-5, BRANDYWINE, MD 20613
MLS# MDPG2155264Listed by: CENTURY 21 ENVISION - New
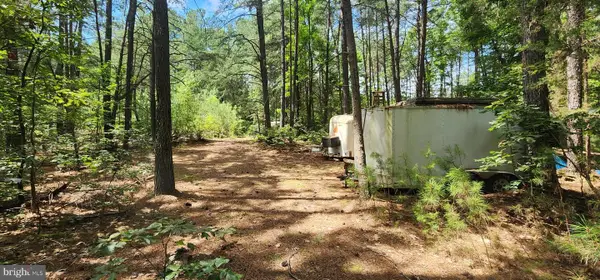 $259,000Active10.23 Acres
$259,000Active10.23 AcresSouth Springfield Rd, BRANDYWINE, MD 20613
MLS# MDPG2162056Listed by: TTR SOTHEBY'S INTERNATIONAL REALTY - New
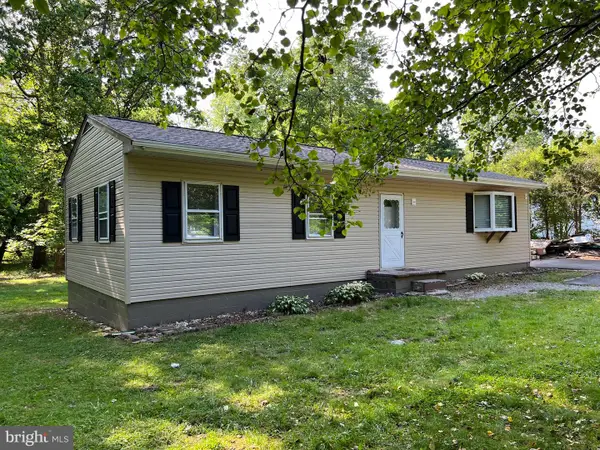 $388,800Active2 beds 1 baths960 sq. ft.
$388,800Active2 beds 1 baths960 sq. ft.13411 Old Indian Head Rd, BRANDYWINE, MD 20613
MLS# MDPG2163438Listed by: RE/MAX ONE - New
 $488,625Active3 beds 3 baths2,201 sq. ft.
$488,625Active3 beds 3 baths2,201 sq. ft.6907 Gladebrook Rd, BRANDYWINE, MD 20613
MLS# MDPG2163326Listed by: SM BROKERAGE, LLC - New
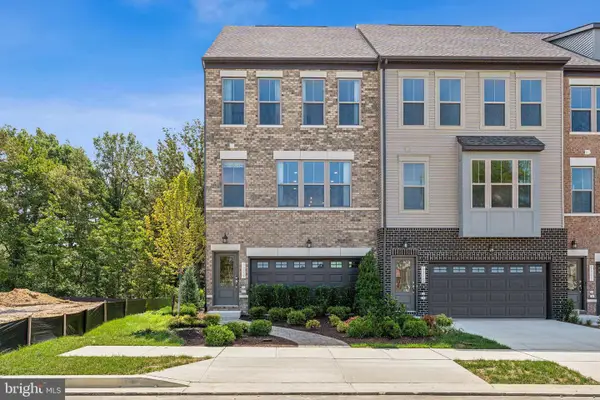 $516,015Active3 beds 3 baths2,201 sq. ft.
$516,015Active3 beds 3 baths2,201 sq. ft.7028 Whispering Run, BRANDYWINE, MD 20613
MLS# MDPG2163330Listed by: SM BROKERAGE, LLC 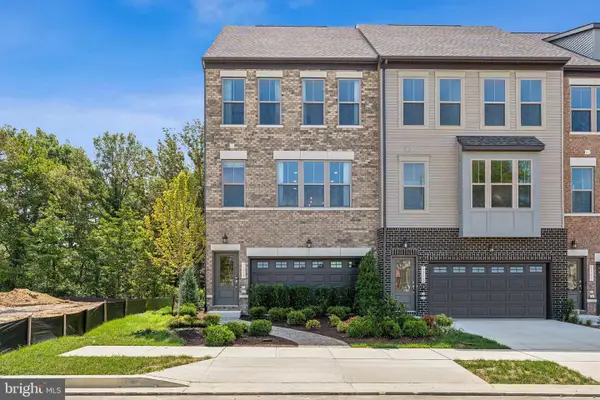 $519,990Pending3 beds 3 baths2,201 sq. ft.
$519,990Pending3 beds 3 baths2,201 sq. ft.6905 Gladebrook Rd, BRANDYWINE, MD 20613
MLS# MDPG2163336Listed by: SM BROKERAGE, LLC- New
 $539,990Active3 beds 4 baths2,615 sq. ft.
$539,990Active3 beds 4 baths2,615 sq. ft.7023 Woodlands Green Rd, BRANDYWINE, MD 20613
MLS# MDPG2163316Listed by: SM BROKERAGE, LLC - New
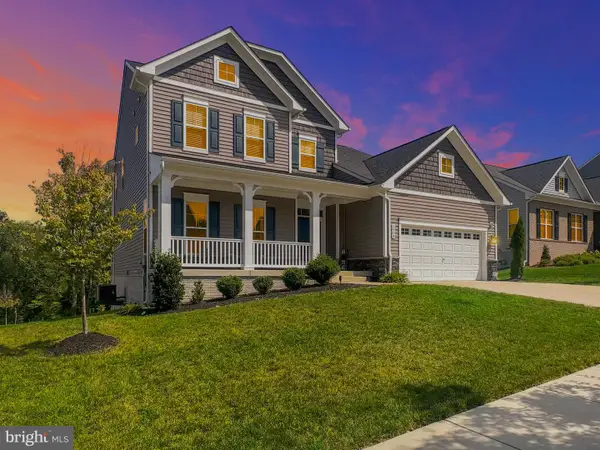 $884,999Active5 beds 4 baths3,592 sq. ft.
$884,999Active5 beds 4 baths3,592 sq. ft.5904 Saint Pauls Blf, BRANDYWINE, MD 20613
MLS# MDPG2163206Listed by: OWN REAL ESTATE - New
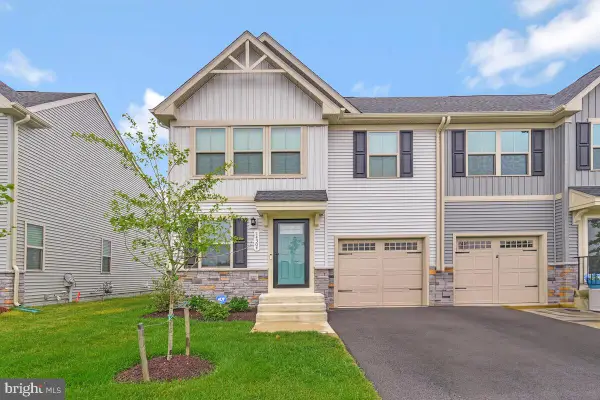 $465,000Active3 beds 4 baths1,611 sq. ft.
$465,000Active3 beds 4 baths1,611 sq. ft.14304 Longhouse Loop #a, BRANDYWINE, MD 20613
MLS# MDPG2163072Listed by: RE/MAX UNITED REAL ESTATE - New
 $399,900Active3 beds 2 baths1,354 sq. ft.
$399,900Active3 beds 2 baths1,354 sq. ft.8711 Timothy Rd, BRANDYWINE, MD 20613
MLS# MDPG2163062Listed by: NETREALTYNOW.COM, LLC

