14405 Quarry View Rd, BRANDYWINE, MD 20613
Local realty services provided by:Better Homes and Gardens Real Estate Community Realty
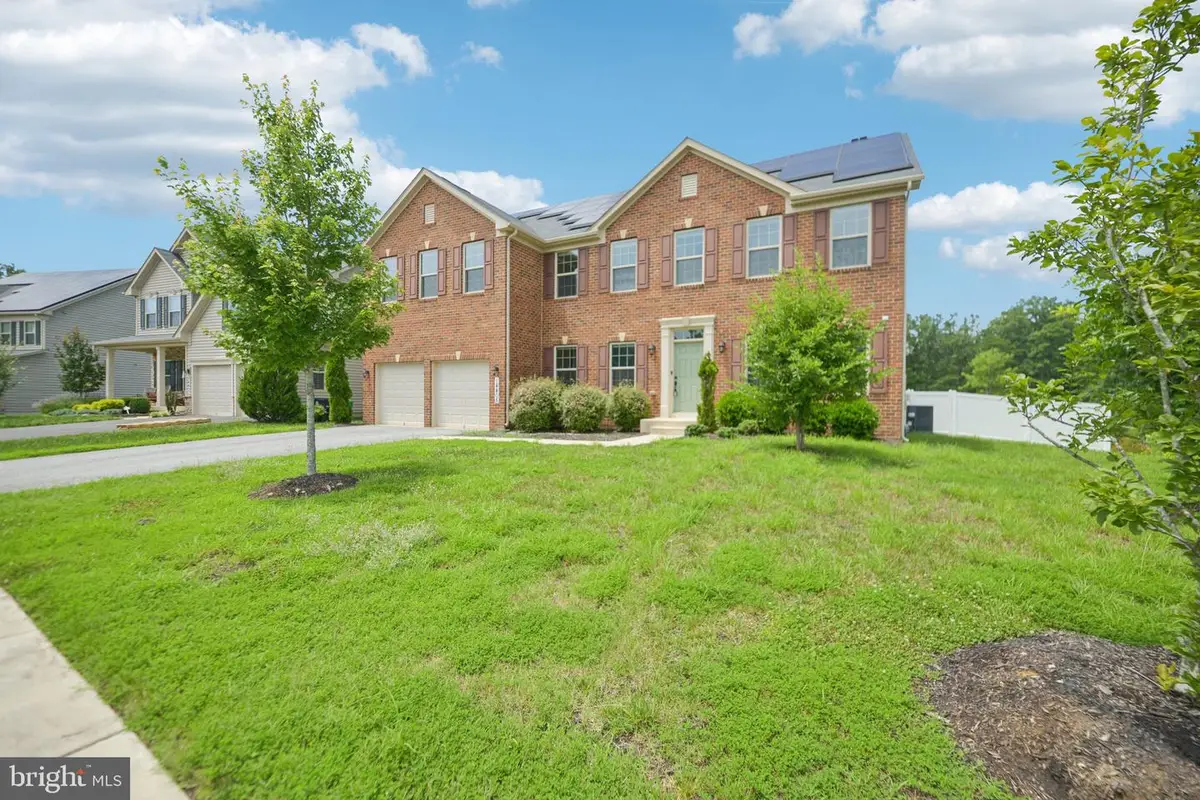
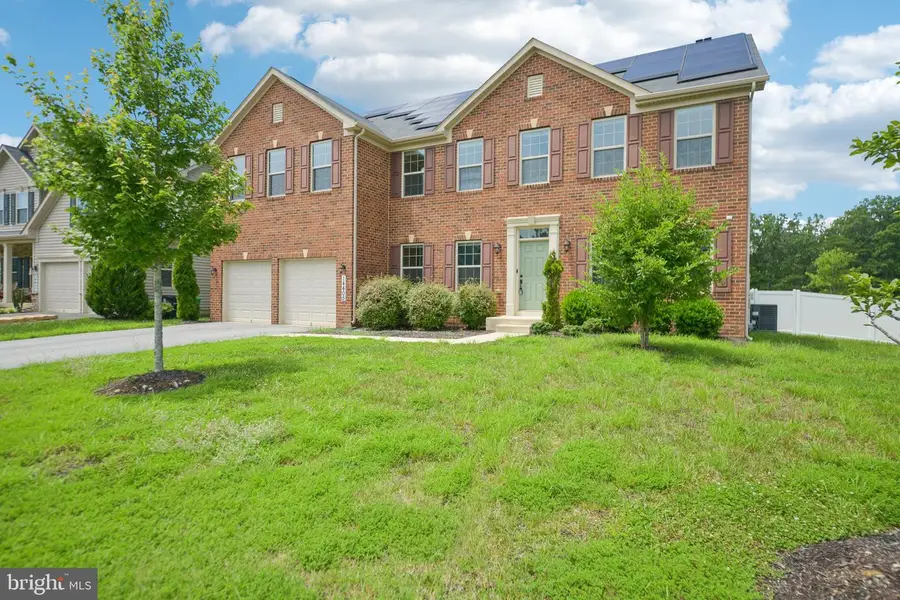

Listed by:jonah levi taylor
Office:keller williams realty centre
MLS#:MDPG2158762
Source:BRIGHTMLS
Price summary
- Price:$715,000
- Price per sq. ft.:$139.38
- Monthly HOA dues:$90
About this home
Recently Built 4BR Home with Gym/Dance Studio, Gourmet Kitchen, Energy Efficient Systems & EV-Ready Garage is ready for a new owner.
This Basically New Ryan Home combines comfort, efficiency, and style. This energy efficient home includes a two-car garage pre-wired for electric vehicle charging, to keep all your bills low and affordable.
The main level features hardwood floors throughout and an open-concept layout. The spacious living room offers a stone-faced gas fireplace and access to a fenced backyard with patio—perfect for relaxing or entertaining. The gourmet kitchen boasts stainless steel appliances, double ovens, granite countertops, an extended island, and a walk-in pantry.
Upstairs, the primary suite includes tray ceilings, two walk-in closets, and a luxurious en-suite bath with a soaking tub, separate tiled shower, and dual vanities. Three additional bedrooms and a full hall bath complete the upper level.
The finished basement features a professional-grade dance studio or possible gym, full bathroom with shower, a large living area, and an unfinished flex room ideal for storage or customization. Recessed lighting throughout. Wired for Guardian alarm system.
This home blends modern amenities with energy efficiency—ready for you to move in and enjoy.
Contact an agent
Home facts
- Year built:2018
- Listing Id #:MDPG2158762
- Added:42 day(s) ago
- Updated:August 15, 2025 at 07:30 AM
Rooms and interior
- Bedrooms:4
- Total bathrooms:4
- Full bathrooms:3
- Half bathrooms:1
- Living area:5,130 sq. ft.
Heating and cooling
- Cooling:Central A/C
- Heating:Central, Energy Star Heating System, Natural Gas
Structure and exterior
- Year built:2018
- Building area:5,130 sq. ft.
- Lot area:0.25 Acres
Utilities
- Water:Public
- Sewer:Public Sewer
Finances and disclosures
- Price:$715,000
- Price per sq. ft.:$139.38
- Tax amount:$9,057 (2024)
New listings near 14405 Quarry View Rd
- New
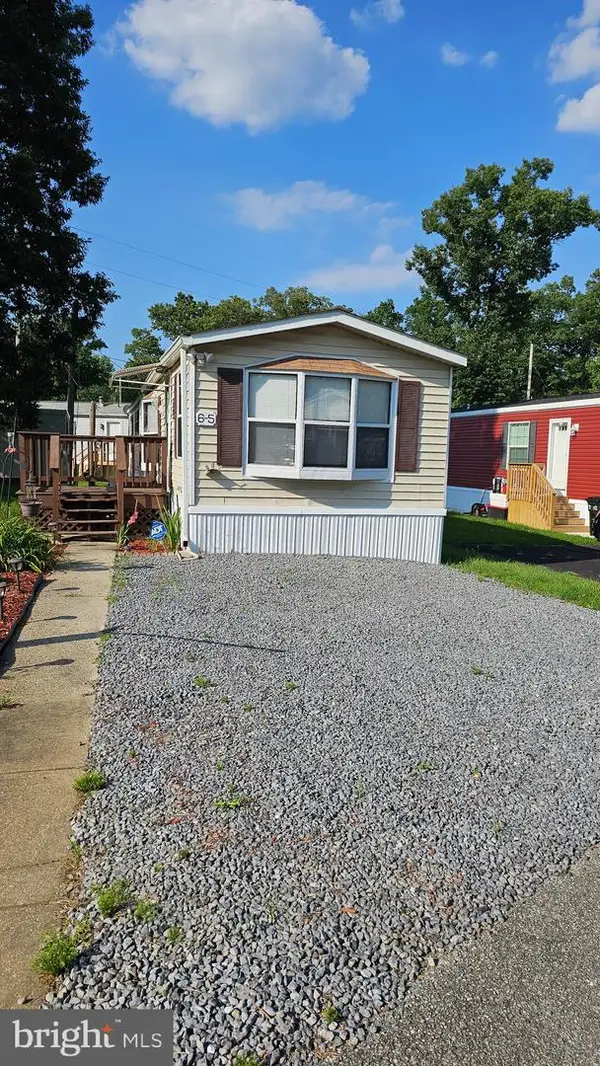 $75,000Active2 beds 1 baths994 sq. ft.
$75,000Active2 beds 1 baths994 sq. ft.10505 Cedarville Rd #lot 6-5, BRANDYWINE, MD 20613
MLS# MDPG2155264Listed by: CENTURY 21 ENVISION - New
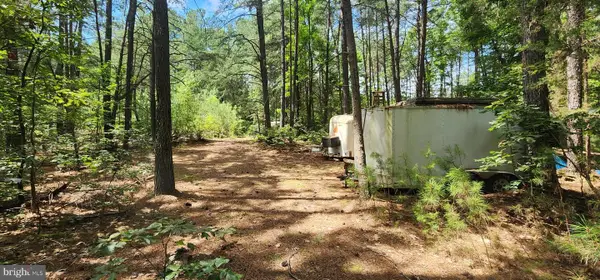 $259,000Active10.23 Acres
$259,000Active10.23 AcresSouth Springfield Rd, BRANDYWINE, MD 20613
MLS# MDPG2162056Listed by: TTR SOTHEBY'S INTERNATIONAL REALTY - New
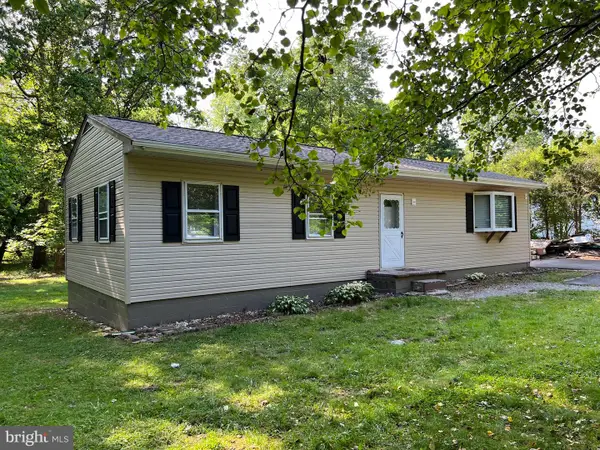 $388,800Active2 beds 1 baths960 sq. ft.
$388,800Active2 beds 1 baths960 sq. ft.13411 Old Indian Head Rd, BRANDYWINE, MD 20613
MLS# MDPG2163438Listed by: RE/MAX ONE - New
 $488,625Active3 beds 3 baths2,201 sq. ft.
$488,625Active3 beds 3 baths2,201 sq. ft.6907 Gladebrook Rd, BRANDYWINE, MD 20613
MLS# MDPG2163326Listed by: SM BROKERAGE, LLC - New
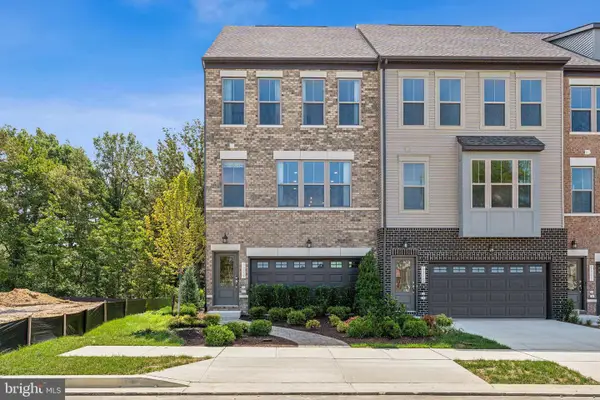 $516,015Active3 beds 3 baths2,201 sq. ft.
$516,015Active3 beds 3 baths2,201 sq. ft.7028 Whispering Run, BRANDYWINE, MD 20613
MLS# MDPG2163330Listed by: SM BROKERAGE, LLC 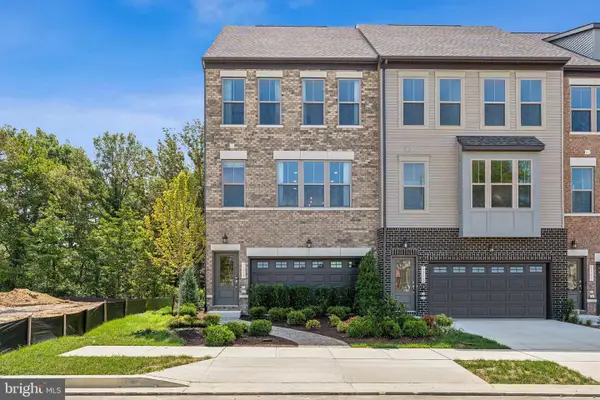 $519,990Pending3 beds 3 baths2,201 sq. ft.
$519,990Pending3 beds 3 baths2,201 sq. ft.6905 Gladebrook Rd, BRANDYWINE, MD 20613
MLS# MDPG2163336Listed by: SM BROKERAGE, LLC- New
 $539,990Active3 beds 4 baths2,615 sq. ft.
$539,990Active3 beds 4 baths2,615 sq. ft.7023 Woodlands Green Rd, BRANDYWINE, MD 20613
MLS# MDPG2163316Listed by: SM BROKERAGE, LLC - New
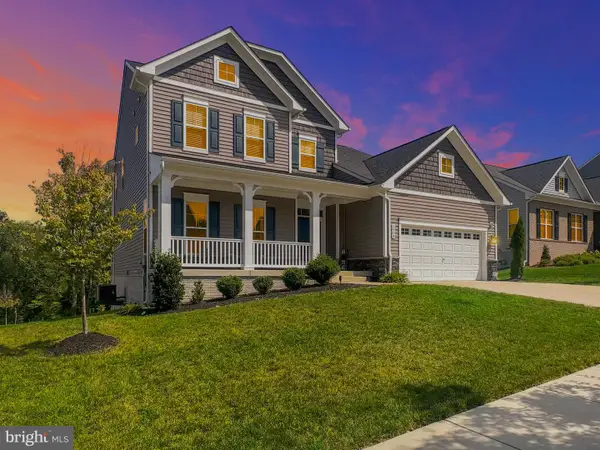 $884,999Active5 beds 4 baths3,592 sq. ft.
$884,999Active5 beds 4 baths3,592 sq. ft.5904 Saint Pauls Blf, BRANDYWINE, MD 20613
MLS# MDPG2163206Listed by: OWN REAL ESTATE - New
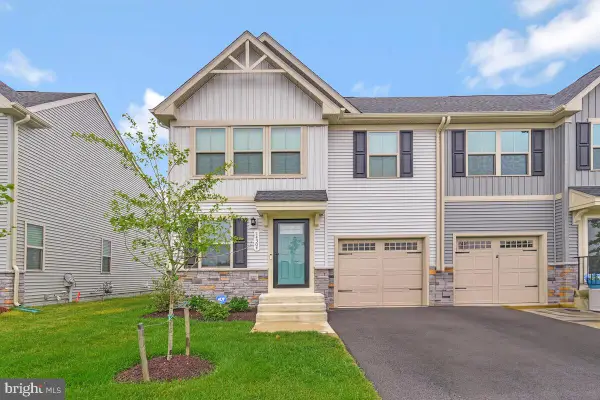 $465,000Active3 beds 4 baths1,611 sq. ft.
$465,000Active3 beds 4 baths1,611 sq. ft.14304 Longhouse Loop #a, BRANDYWINE, MD 20613
MLS# MDPG2163072Listed by: RE/MAX UNITED REAL ESTATE - New
 $399,900Active3 beds 2 baths1,354 sq. ft.
$399,900Active3 beds 2 baths1,354 sq. ft.8711 Timothy Rd, BRANDYWINE, MD 20613
MLS# MDPG2163062Listed by: NETREALTYNOW.COM, LLC

