14438 Mattawoman Dr #5000h, BRANDYWINE, MD 20613
Local realty services provided by:Better Homes and Gardens Real Estate GSA Realty
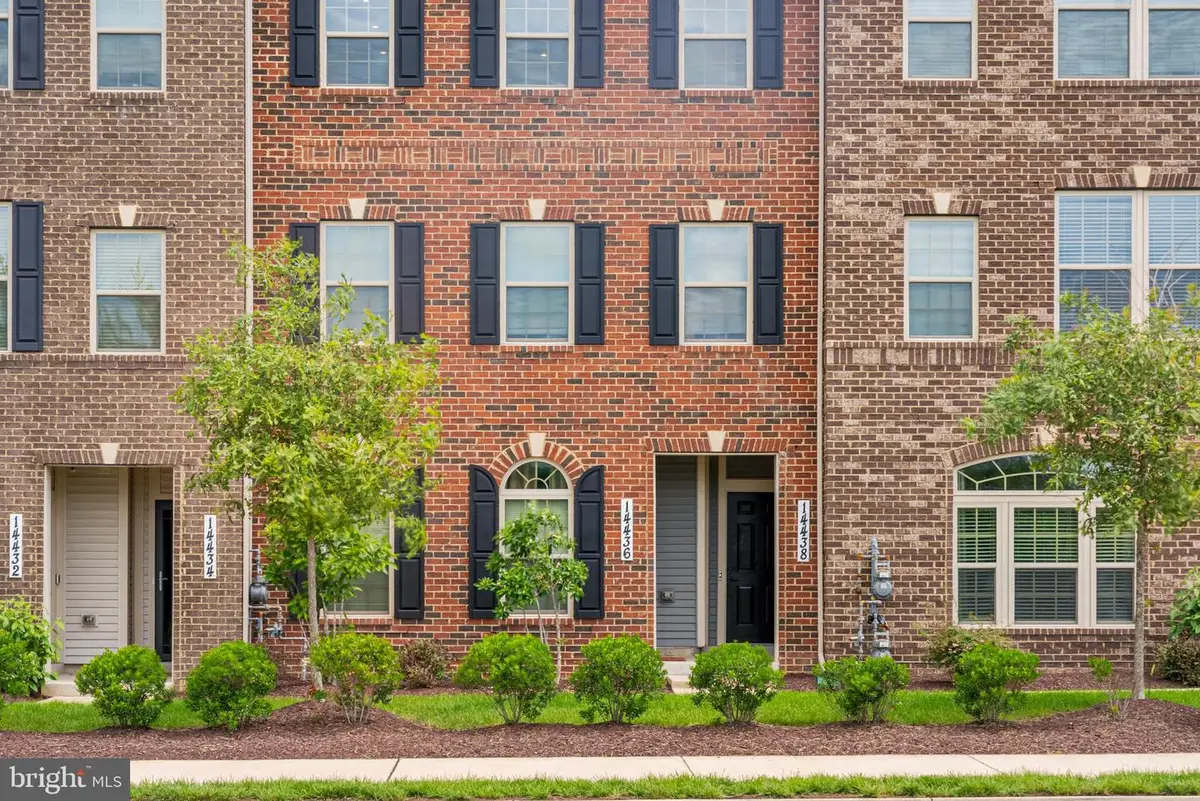
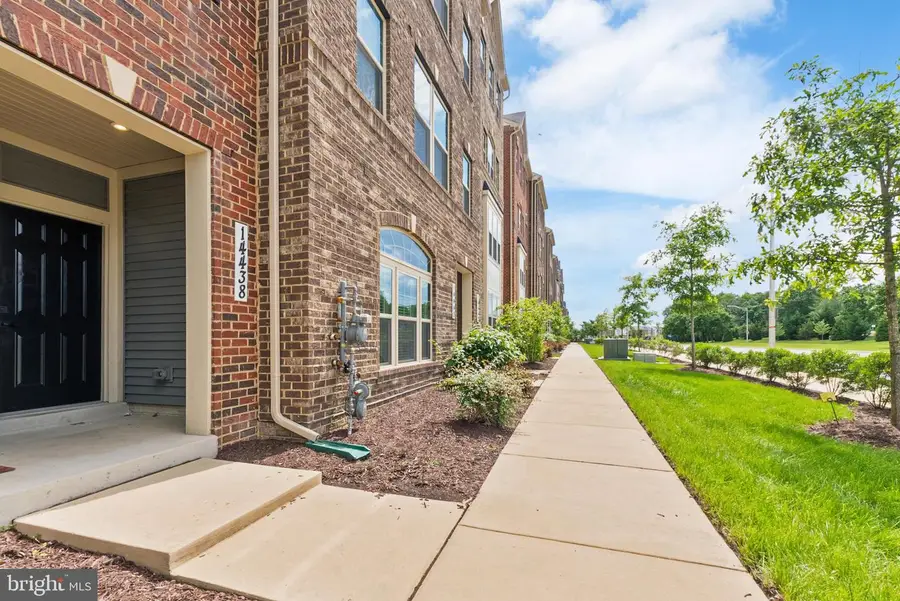

14438 Mattawoman Dr #5000h,BRANDYWINE, MD 20613
$399,999
- 3 Beds
- 3 Baths
- 2,301 sq. ft.
- Townhouse
- Active
Listed by:gail stepney
Office:gallery collective
MLS#:MDPG2153370
Source:BRIGHTMLS
Price summary
- Price:$399,999
- Price per sq. ft.:$173.84
- Monthly HOA dues:$112
About this home
Price Adjustment – Now $399,999 | FHA Financing Accepted!
Welcome to the sought-after Timothy Branch community in Brandywine! This spacious upper-level condo offers over 2,300 sq ft of modern living across two beautifully finished levels.
Built in 2020 and recently refreshed with new carpet, luxury vinyl plank flooring, and neutral paint, the home features a bright open floor plan, a gourmet kitchen with an oversized island, a private balcony, and a luxurious owner’s suite with spa-style bath. Two additional bedrooms, a dual-sink hall bath, and full laundry room complete the upper level.
Enjoy a one-car garage, driveway, and ample guest parking.
Community amenities include a clubhouse, outdoor pool, fitness center, playgrounds, walking trails, and green space. Located just off Route 5 and Hwy 301, with shopping, dining, and entertainment only 3 minutes away at Brandywine Crossing.
Move-in ready and priced well below builder models—schedule your private showing today!
Contact an agent
Home facts
- Year built:2020
- Listing Id #:MDPG2153370
- Added:81 day(s) ago
- Updated:August 15, 2025 at 10:41 PM
Rooms and interior
- Bedrooms:3
- Total bathrooms:3
- Full bathrooms:2
- Half bathrooms:1
- Living area:2,301 sq. ft.
Heating and cooling
- Cooling:Central A/C
- Heating:Electric, Forced Air
Structure and exterior
- Year built:2020
- Building area:2,301 sq. ft.
Utilities
- Water:Public
- Sewer:Public Sewer
Finances and disclosures
- Price:$399,999
- Price per sq. ft.:$173.84
- Tax amount:$5,616 (2024)
New listings near 14438 Mattawoman Dr #5000h
- New
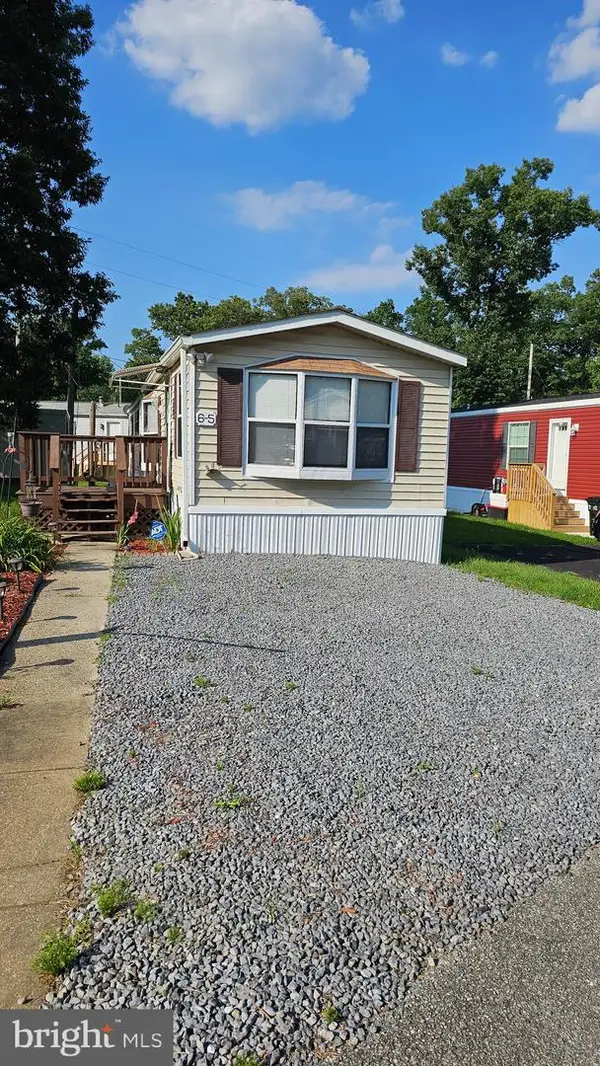 $75,000Active2 beds 1 baths994 sq. ft.
$75,000Active2 beds 1 baths994 sq. ft.10505 Cedarville Rd #lot 6-5, BRANDYWINE, MD 20613
MLS# MDPG2155264Listed by: CENTURY 21 ENVISION - New
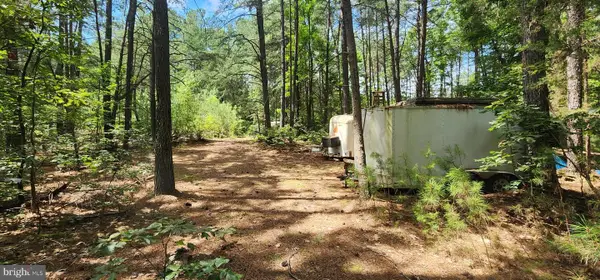 $259,000Active10.23 Acres
$259,000Active10.23 AcresSouth Springfield Rd, BRANDYWINE, MD 20613
MLS# MDPG2162056Listed by: TTR SOTHEBY'S INTERNATIONAL REALTY - New
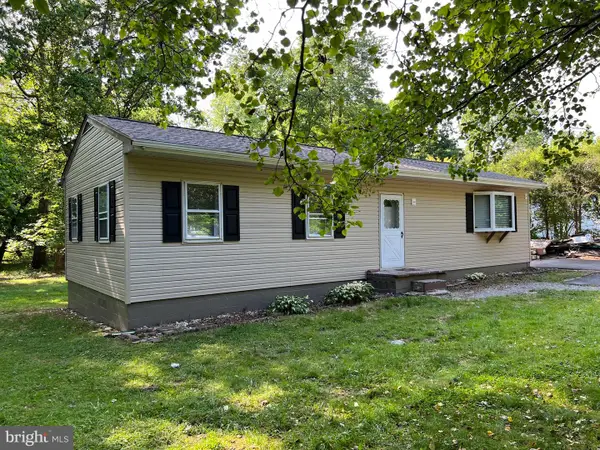 $388,800Active2 beds 1 baths960 sq. ft.
$388,800Active2 beds 1 baths960 sq. ft.13411 Old Indian Head Rd, BRANDYWINE, MD 20613
MLS# MDPG2163438Listed by: RE/MAX ONE - New
 $488,625Active3 beds 3 baths2,201 sq. ft.
$488,625Active3 beds 3 baths2,201 sq. ft.6907 Gladebrook Rd, BRANDYWINE, MD 20613
MLS# MDPG2163326Listed by: SM BROKERAGE, LLC - New
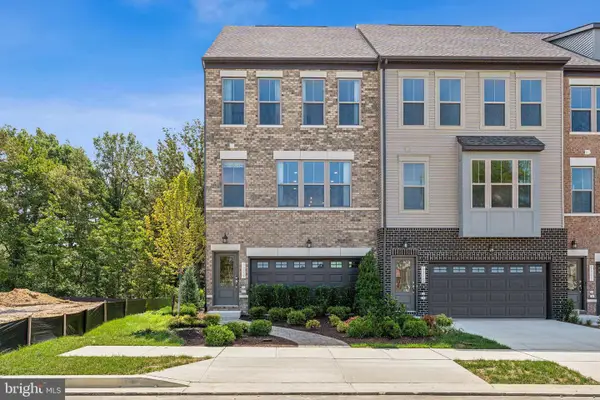 $516,015Active3 beds 3 baths2,201 sq. ft.
$516,015Active3 beds 3 baths2,201 sq. ft.7028 Whispering Run, BRANDYWINE, MD 20613
MLS# MDPG2163330Listed by: SM BROKERAGE, LLC 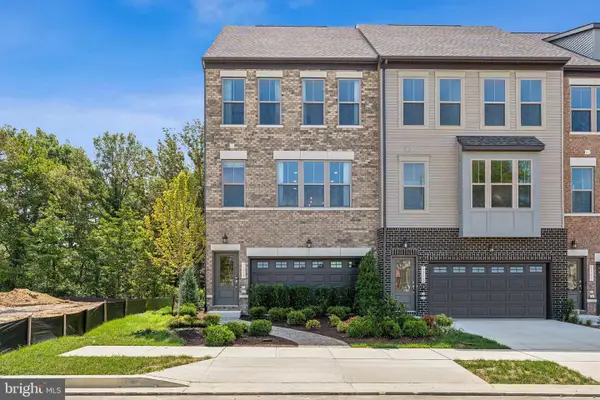 $519,990Pending3 beds 3 baths2,201 sq. ft.
$519,990Pending3 beds 3 baths2,201 sq. ft.6905 Gladebrook Rd, BRANDYWINE, MD 20613
MLS# MDPG2163336Listed by: SM BROKERAGE, LLC- New
 $539,990Active3 beds 4 baths2,615 sq. ft.
$539,990Active3 beds 4 baths2,615 sq. ft.7023 Woodlands Green Rd, BRANDYWINE, MD 20613
MLS# MDPG2163316Listed by: SM BROKERAGE, LLC - New
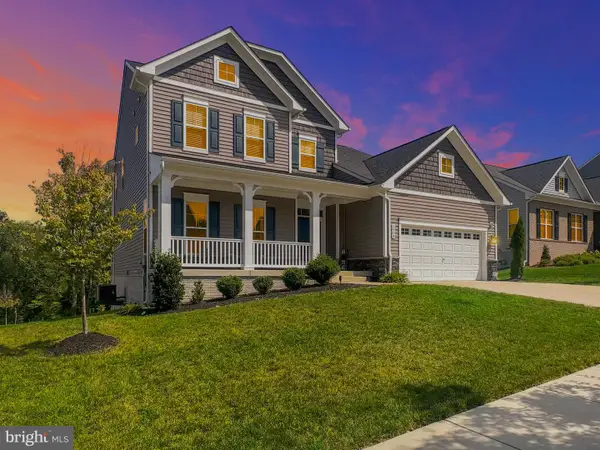 $884,999Active5 beds 4 baths3,592 sq. ft.
$884,999Active5 beds 4 baths3,592 sq. ft.5904 Saint Pauls Blf, BRANDYWINE, MD 20613
MLS# MDPG2163206Listed by: OWN REAL ESTATE - New
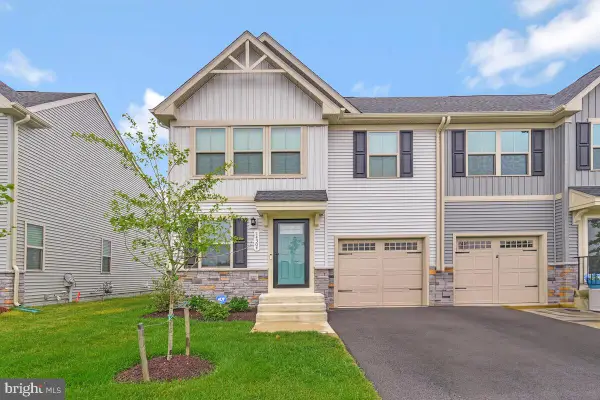 $470,000Active4 beds 4 baths1,611 sq. ft.
$470,000Active4 beds 4 baths1,611 sq. ft.14304 Longhouse Loop #a, BRANDYWINE, MD 20613
MLS# MDPG2163072Listed by: RE/MAX UNITED REAL ESTATE - New
 $399,900Active3 beds 2 baths1,354 sq. ft.
$399,900Active3 beds 2 baths1,354 sq. ft.8711 Timothy Rd, BRANDYWINE, MD 20613
MLS# MDPG2163062Listed by: NETREALTYNOW.COM, LLC

