14503 Hunts Farm Rd, BRANDYWINE, MD 20613
Local realty services provided by:Better Homes and Gardens Real Estate Cassidon Realty
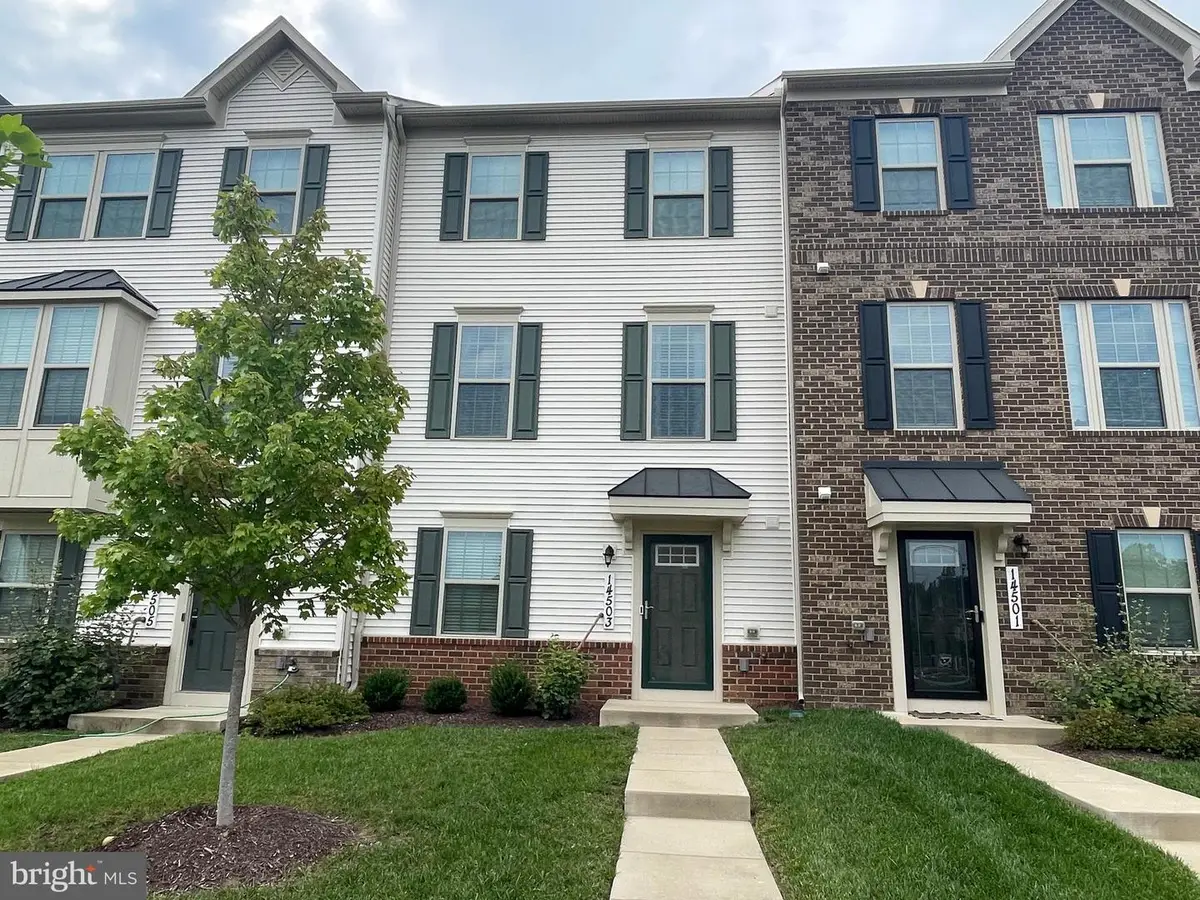
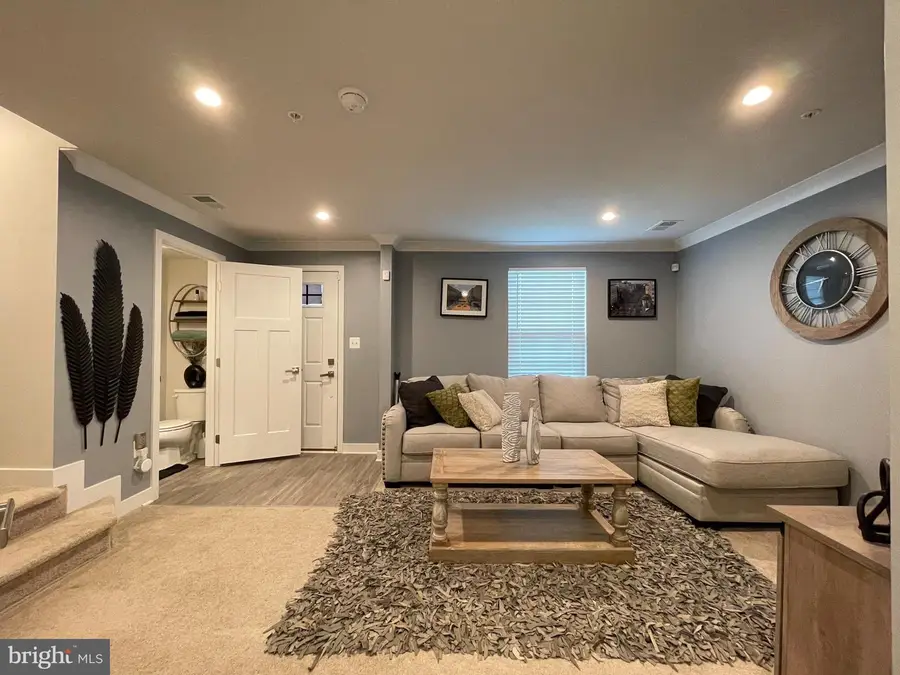
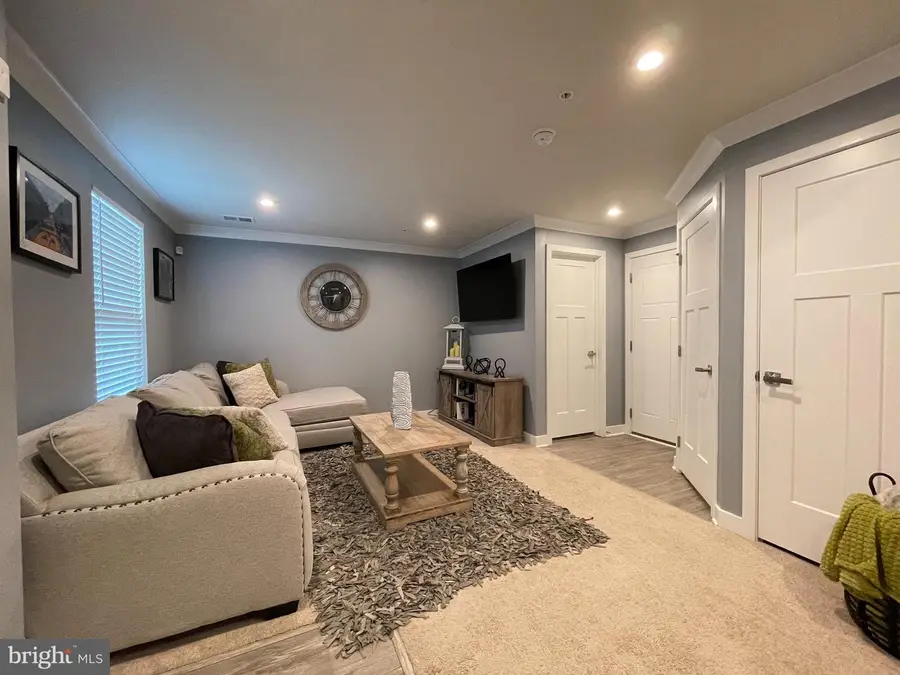
14503 Hunts Farm Rd,BRANDYWINE, MD 20613
$470,000
- 3 Beds
- 4 Baths
- 2,160 sq. ft.
- Townhouse
- Pending
Listed by:reedna bankhead
Office:keller williams preferred properties
MLS#:MDPG2150496
Source:BRIGHTMLS
Price summary
- Price:$470,000
- Price per sq. ft.:$217.59
- Monthly HOA dues:$147
About this home
Looking for a luxurious, beautiful home? This home features 3 bedrooms, 2 full with 2 half bathrooms and 2 car garage built in 2019. The lower/walk-in level features the family room, half bathroom and 2 car garage. Walk up to the main level that features an open floor plan, kitchen with granite counter tops, stainless steel appliances, beautiful dark cabinets and off the kitchen is a deck perfect for entertaining. The main level also has a spacious living room and dinning area. The upper level has a huge primary bedroom with walk-in closets, en-suite with shower and dual vanity sinks. The upper level also has the washer & dryer, full bathroom and 2 additional nice sized bedrooms. The community has a pool, clubhouse and playgrounds. All this AND is conveniently located near plenty of shops and restaurants at the Brandywine Crossing shopping center, mins to 301 and Branch Ave to 495. The close proximity to Andrews Airforce Base makes for an easy commute as well as easy access to Washington DC and VA. Schedule to tour this home before its GONE!
Please Note: Property is assumable. Interest rate 2.625%
Contact an agent
Home facts
- Year built:2019
- Listing Id #:MDPG2150496
- Added:77 day(s) ago
- Updated:August 15, 2025 at 07:30 AM
Rooms and interior
- Bedrooms:3
- Total bathrooms:4
- Full bathrooms:2
- Half bathrooms:2
- Living area:2,160 sq. ft.
Heating and cooling
- Cooling:Central A/C
- Heating:Central, Natural Gas
Structure and exterior
- Roof:Shingle
- Year built:2019
- Building area:2,160 sq. ft.
- Lot area:0.04 Acres
Utilities
- Water:Public
- Sewer:Public Sewer
Finances and disclosures
- Price:$470,000
- Price per sq. ft.:$217.59
- Tax amount:$5,493 (2025)
New listings near 14503 Hunts Farm Rd
- New
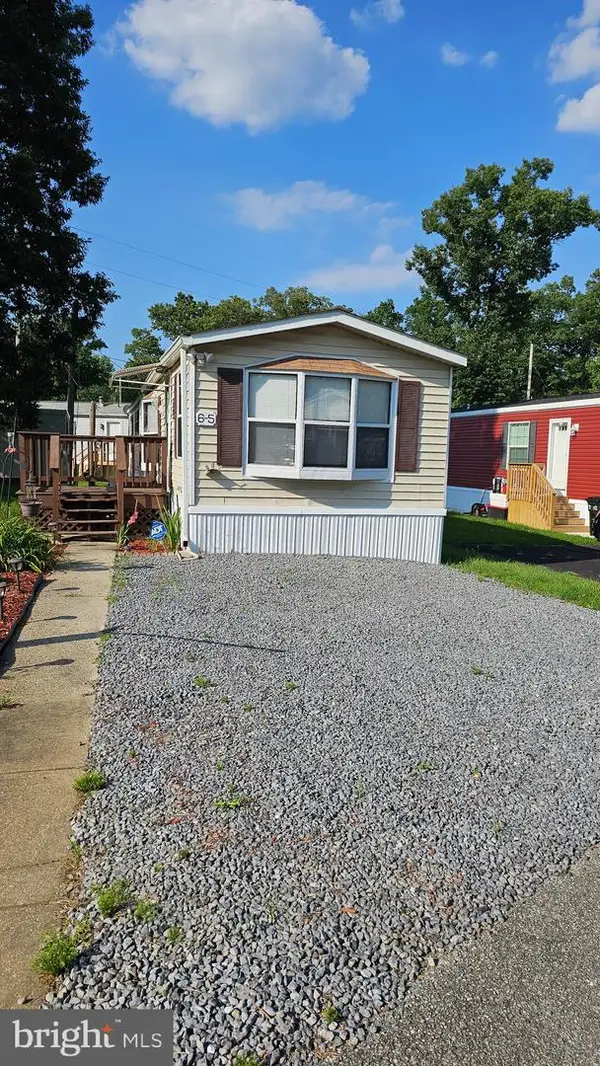 $75,000Active2 beds 1 baths994 sq. ft.
$75,000Active2 beds 1 baths994 sq. ft.10505 Cedarville Rd #lot 6-5, BRANDYWINE, MD 20613
MLS# MDPG2155264Listed by: CENTURY 21 ENVISION - New
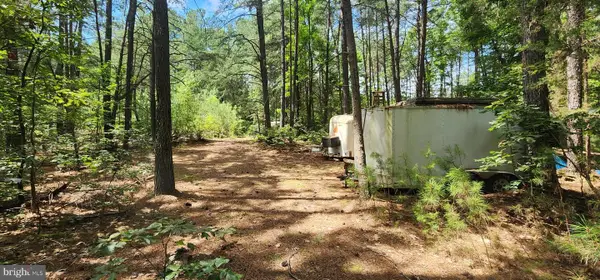 $259,000Active10.23 Acres
$259,000Active10.23 AcresSouth Springfield Rd, BRANDYWINE, MD 20613
MLS# MDPG2162056Listed by: TTR SOTHEBY'S INTERNATIONAL REALTY - New
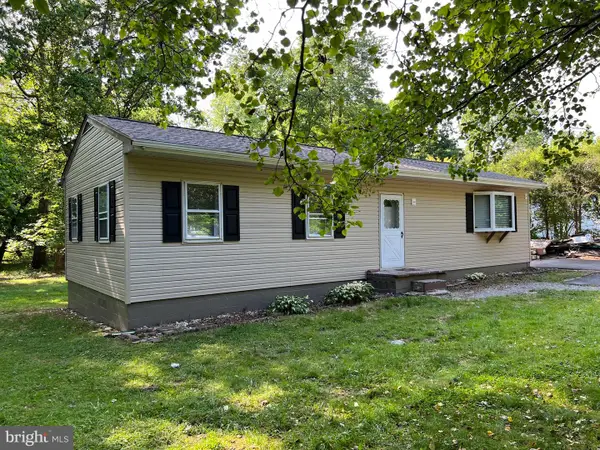 $388,800Active2 beds 1 baths960 sq. ft.
$388,800Active2 beds 1 baths960 sq. ft.13411 Old Indian Head Rd, BRANDYWINE, MD 20613
MLS# MDPG2163438Listed by: RE/MAX ONE - New
 $488,625Active3 beds 3 baths2,201 sq. ft.
$488,625Active3 beds 3 baths2,201 sq. ft.6907 Gladebrook Rd, BRANDYWINE, MD 20613
MLS# MDPG2163326Listed by: SM BROKERAGE, LLC - New
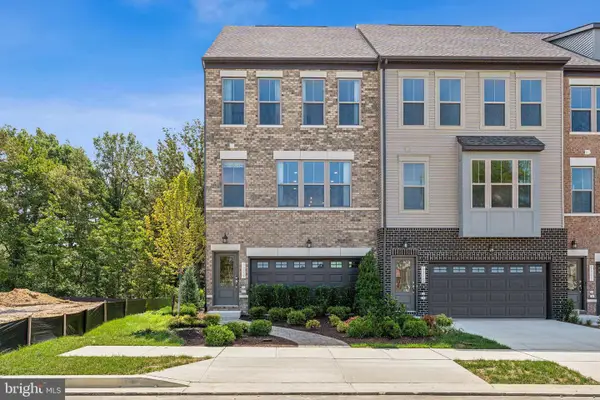 $516,015Active3 beds 3 baths2,201 sq. ft.
$516,015Active3 beds 3 baths2,201 sq. ft.7028 Whispering Run, BRANDYWINE, MD 20613
MLS# MDPG2163330Listed by: SM BROKERAGE, LLC 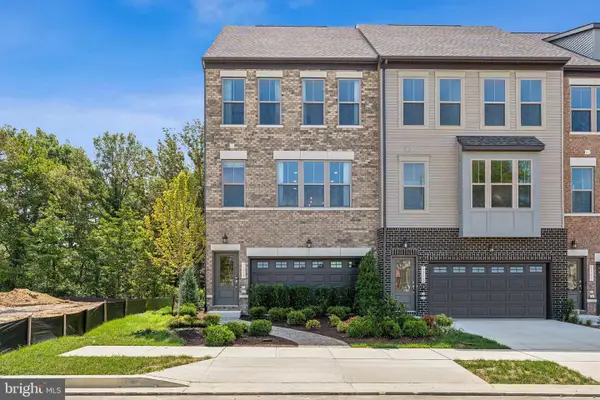 $519,990Pending3 beds 3 baths2,201 sq. ft.
$519,990Pending3 beds 3 baths2,201 sq. ft.6905 Gladebrook Rd, BRANDYWINE, MD 20613
MLS# MDPG2163336Listed by: SM BROKERAGE, LLC- New
 $539,990Active3 beds 4 baths2,615 sq. ft.
$539,990Active3 beds 4 baths2,615 sq. ft.7023 Woodlands Green Rd, BRANDYWINE, MD 20613
MLS# MDPG2163316Listed by: SM BROKERAGE, LLC - New
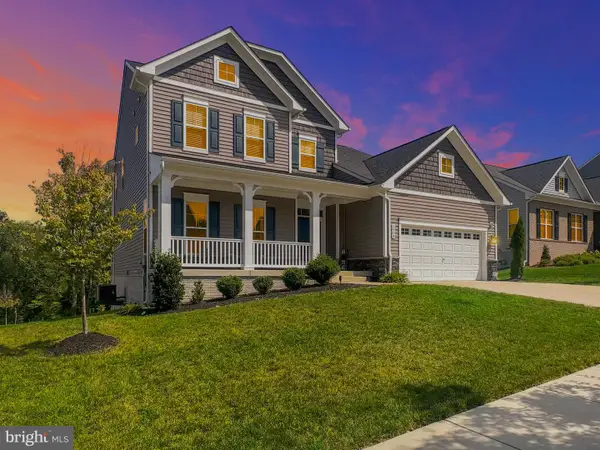 $884,999Active5 beds 4 baths3,592 sq. ft.
$884,999Active5 beds 4 baths3,592 sq. ft.5904 Saint Pauls Blf, BRANDYWINE, MD 20613
MLS# MDPG2163206Listed by: OWN REAL ESTATE - New
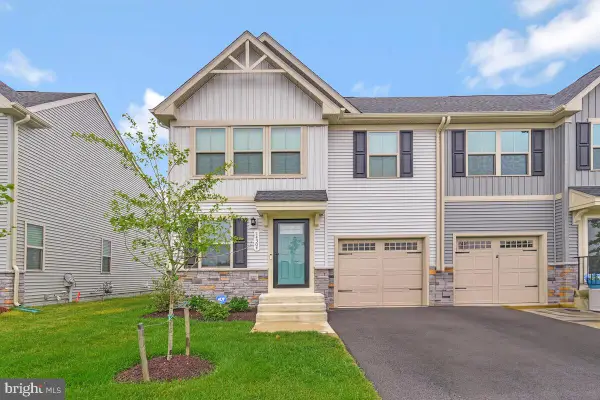 $465,000Active3 beds 4 baths1,611 sq. ft.
$465,000Active3 beds 4 baths1,611 sq. ft.14304 Longhouse Loop #a, BRANDYWINE, MD 20613
MLS# MDPG2163072Listed by: RE/MAX UNITED REAL ESTATE - New
 $399,900Active3 beds 2 baths1,354 sq. ft.
$399,900Active3 beds 2 baths1,354 sq. ft.8711 Timothy Rd, BRANDYWINE, MD 20613
MLS# MDPG2163062Listed by: NETREALTYNOW.COM, LLC

