14717 Mattawoman Dr, BRANDYWINE, MD 20613
Local realty services provided by:Better Homes and Gardens Real Estate Murphy & Co.


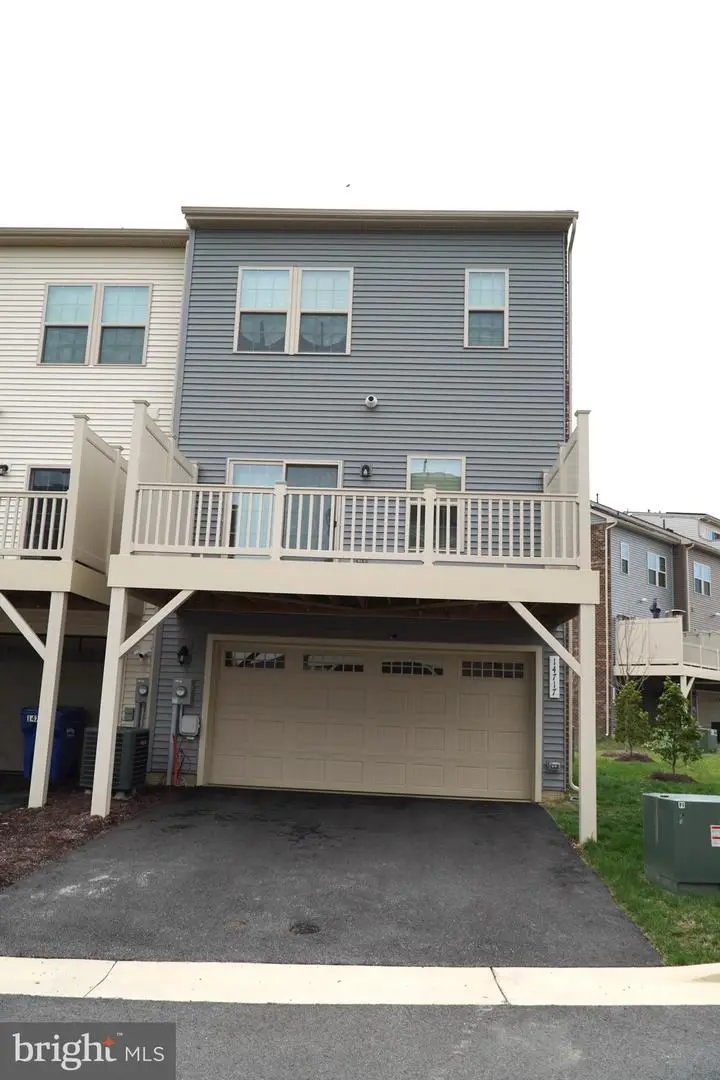
14717 Mattawoman Dr,BRANDYWINE, MD 20613
$460,000
- 3 Beds
- 3 Baths
- 1,741 sq. ft.
- Townhouse
- Active
Listed by:brillia perez
Office:the home team realty group, llc.
MLS#:MDPG2143124
Source:BRIGHTMLS
Price summary
- Price:$460,000
- Price per sq. ft.:$264.22
- Monthly HOA dues:$155
About this home
Stunning End-Unit Townhome – Modern, Spacious & Prime Location
*Quick close possible, home is unoccupied
Discover the perfect blend of comfort, style, and convenience in this beautifully designed, well maintained, move in ready 3-level, 3-bedroom, 2 full plus 1 half bathroom end-unit townhome with brick front & side. The two-year-old home is located in a well-manicured community with a pool, clubhouse and fitness center, this home is just minutes from Joint Base Andrews, National Harbor and major routes including I-495 and the National Harbor. Enjoy suburban living with walkable access to shops, dining, and ample green space.
Step into a versatile entry-level space that can serve as a relaxing sitting area, music room, reading nook, or even a main living space. This level also provides direct access to the spacious 2-car garage.
You will be wowed by the second level designed for modern living and entertaining, this open-concept floor plan features a stylish kitchen with stainless steel appliances, granite countertops, modern cabinetry, a pantry, and a large island with seating—perfect for casual dining. The kitchen flows into the dining area, leading to a spacious private deck, ideal for enjoying the outdoors without leaving home. The living room is bright and inviting, complemented by no-maintenance luxury vinyl flooring throughout the level and a convenient half-bath.
Step up to serenity on the third level. The primary suite offers a tray ceiling, walk-in closet and an elegant ensuite bath with a double vanity and an oversized tiled shower. Enjoy tranquil views and abundant natural sunlight from the second and third floors. The two additional bedrooms can serve as resident bedrooms or flexible spaces for a home office or creative studio. A full bathroom is conveniently located across from the ample laundry area, which includes a sleek full-size washer & dryer with overhead storage.
This home offers the best of modern suburban living with urban conveniences nearby. Don’t miss this incredible opportunity!
Contact an agent
Home facts
- Year built:2022
- Listing Id #:MDPG2143124
- Added:155 day(s) ago
- Updated:August 15, 2025 at 01:53 PM
Rooms and interior
- Bedrooms:3
- Total bathrooms:3
- Full bathrooms:2
- Half bathrooms:1
- Living area:1,741 sq. ft.
Heating and cooling
- Cooling:Central A/C
- Heating:Electric, Forced Air
Structure and exterior
- Roof:Architectural Shingle
- Year built:2022
- Building area:1,741 sq. ft.
- Lot area:0.05 Acres
Schools
- High school:GWYNN PARK
- Middle school:GWYNN PARK
- Elementary school:BRANDYWINE
Utilities
- Water:Public
- Sewer:Public Sewer
Finances and disclosures
- Price:$460,000
- Price per sq. ft.:$264.22
- Tax amount:$5,717 (2024)
New listings near 14717 Mattawoman Dr
- New
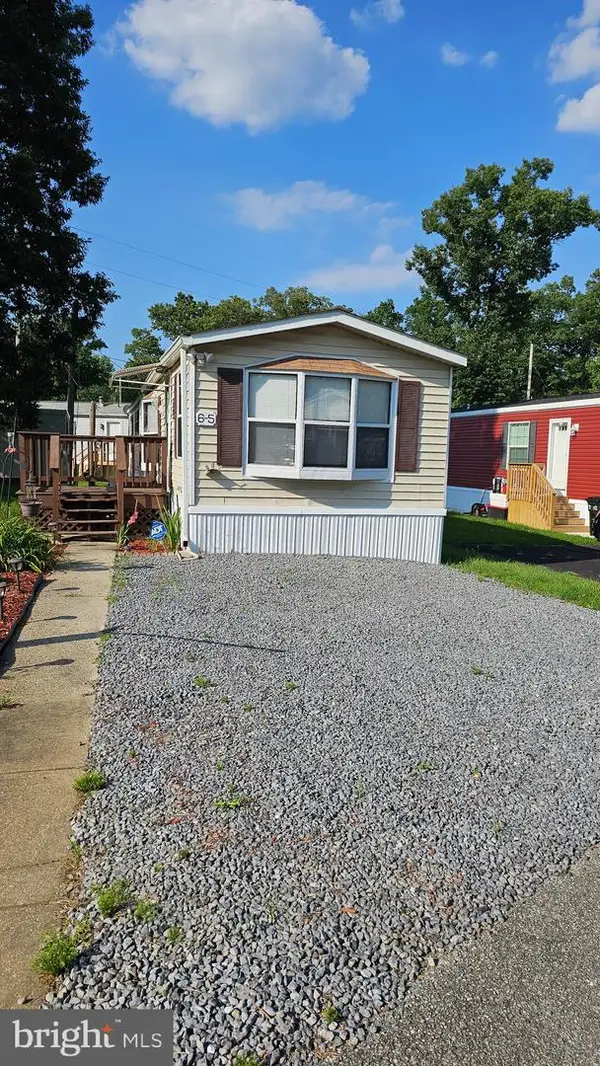 $75,000Active2 beds 1 baths994 sq. ft.
$75,000Active2 beds 1 baths994 sq. ft.10505 Cedarville Rd #lot 6-5, BRANDYWINE, MD 20613
MLS# MDPG2155264Listed by: CENTURY 21 ENVISION - New
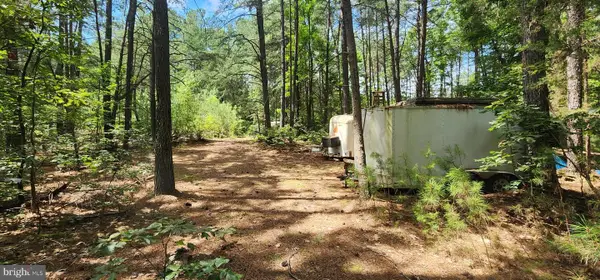 $259,000Active10.23 Acres
$259,000Active10.23 AcresSouth Springfield Rd, BRANDYWINE, MD 20613
MLS# MDPG2162056Listed by: TTR SOTHEBY'S INTERNATIONAL REALTY - New
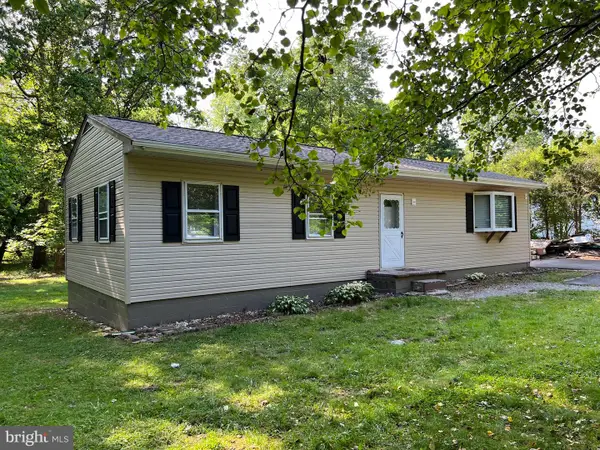 $388,800Active2 beds 1 baths960 sq. ft.
$388,800Active2 beds 1 baths960 sq. ft.13411 Old Indian Head Rd, BRANDYWINE, MD 20613
MLS# MDPG2163438Listed by: RE/MAX ONE - New
 $488,625Active3 beds 3 baths2,201 sq. ft.
$488,625Active3 beds 3 baths2,201 sq. ft.6907 Gladebrook Rd, BRANDYWINE, MD 20613
MLS# MDPG2163326Listed by: SM BROKERAGE, LLC - New
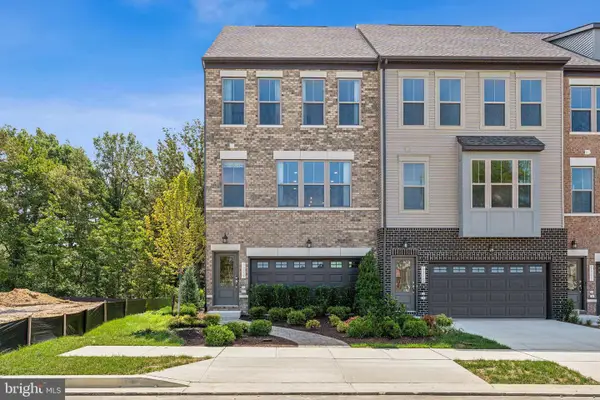 $516,015Active3 beds 3 baths2,201 sq. ft.
$516,015Active3 beds 3 baths2,201 sq. ft.7028 Whispering Run, BRANDYWINE, MD 20613
MLS# MDPG2163330Listed by: SM BROKERAGE, LLC 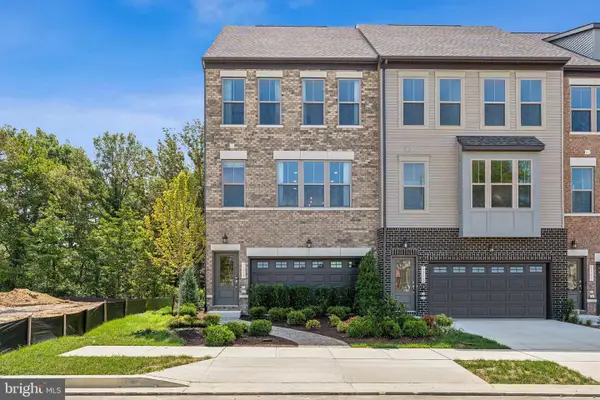 $519,990Pending3 beds 3 baths2,201 sq. ft.
$519,990Pending3 beds 3 baths2,201 sq. ft.6905 Gladebrook Rd, BRANDYWINE, MD 20613
MLS# MDPG2163336Listed by: SM BROKERAGE, LLC- New
 $539,990Active3 beds 4 baths2,615 sq. ft.
$539,990Active3 beds 4 baths2,615 sq. ft.7023 Woodlands Green Rd, BRANDYWINE, MD 20613
MLS# MDPG2163316Listed by: SM BROKERAGE, LLC - New
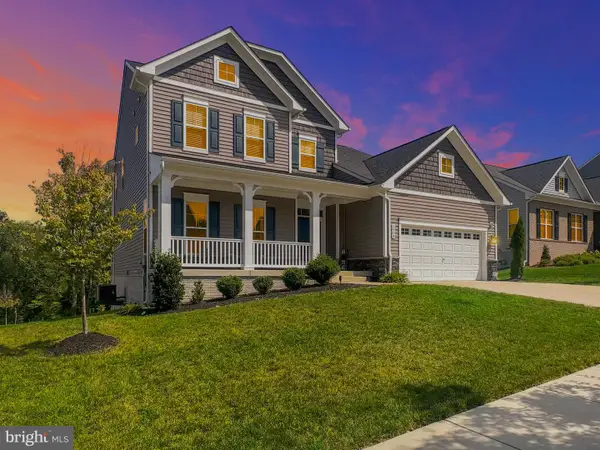 $884,999Active5 beds 4 baths3,592 sq. ft.
$884,999Active5 beds 4 baths3,592 sq. ft.5904 Saint Pauls Blf, BRANDYWINE, MD 20613
MLS# MDPG2163206Listed by: OWN REAL ESTATE - New
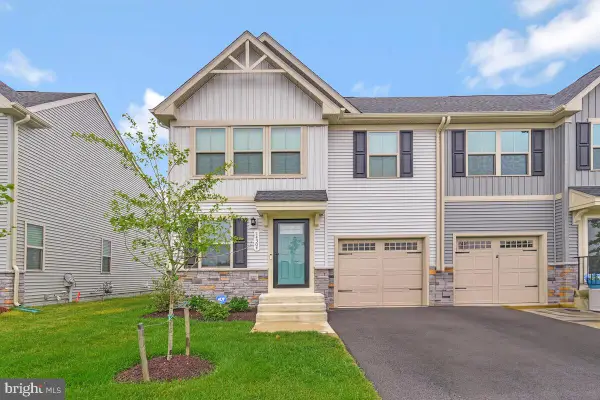 $465,000Active3 beds 4 baths1,611 sq. ft.
$465,000Active3 beds 4 baths1,611 sq. ft.14304 Longhouse Loop #a, BRANDYWINE, MD 20613
MLS# MDPG2163072Listed by: RE/MAX UNITED REAL ESTATE - New
 $399,900Active3 beds 2 baths1,354 sq. ft.
$399,900Active3 beds 2 baths1,354 sq. ft.8711 Timothy Rd, BRANDYWINE, MD 20613
MLS# MDPG2163062Listed by: NETREALTYNOW.COM, LLC

