14728 Silver Hammer Way, BRANDYWINE, MD 20613
Local realty services provided by:Better Homes and Gardens Real Estate GSA Realty
14728 Silver Hammer Way,BRANDYWINE, MD 20613
$750,000
- 5 Beds
- 4 Baths
- - sq. ft.
- Single family
- Coming Soon
Listed by:crystal peace
Office:samson properties
MLS#:MDPG2166748
Source:BRIGHTMLS
Price summary
- Price:$750,000
- Monthly HOA dues:$9.33
About this home
Stunning Corner-Lot Home with Oversized Deck, Fully Finished Basement & Exceptional Entertaining Space!
Welcome to 14728 Silver Hammer Way—a beautiful, nearly new home in the heart of Brandywine, MD, offering the perfect blend of modern style, spacious living, and premium upgrades. Ideally situated on a desirable corner lot, this home features an oversized deck and expansive outdoor space—perfect for hosting gatherings, relaxing, or enjoying everyday moments.
Step inside to discover an open-concept main level designed with entertaining in mind. The layout flows seamlessly from the welcoming front porch to the spacious living area and into a chef-inspired kitchen boasting an extra-large island, ample cabinetry, a walk-in pantry, and high-end stainless steel appliances—including both a gas cooktop and an electric wall oven for maximum cooking flexibility.
You'll also find a dedicated home office and a versatile flex room (potential 5th bedroom, den, gym, or craft space) on the main level, along with luxurious finishes like LVP flooring, a custom storm door, and remote-controlled, hypoallergenic shades in the main living areas.
Upstairs, the private primary suite is tucked away for quiet comfort, featuring dual walk-in closets and upgraded carpet with premium padding. Three additional spacious bedrooms, a full bathroom, and convenient upper-level laundry round out the second floor.
The fully finished basement offers even more space to relax or entertain, with a huge recreation room, third full bath, ample storage, and an egress window—providing the potential to add another bedroom suite if desired.
Additional features include a full in-ground sprinkler system, community clubhouse with fitness center, outdoor pool, tot lots, and more! Conveniently located near Branch Ave, Route 301, Joint Base Andrews, shopping, dining, and major commuter routes.
Contact an agent
Home facts
- Year built:2023
- Listing ID #:MDPG2166748
- Added:2 day(s) ago
- Updated:September 11, 2025 at 01:39 PM
Rooms and interior
- Bedrooms:5
- Total bathrooms:4
- Full bathrooms:3
- Half bathrooms:1
Heating and cooling
- Cooling:Central A/C
- Heating:Central, Electric, Forced Air, Hot Water, Natural Gas Available
Structure and exterior
- Roof:Architectural Shingle
- Year built:2023
Schools
- High school:GWYNN PARK
- Middle school:GWYNN PARK
Utilities
- Water:Public
- Sewer:Public Sewer
Finances and disclosures
- Price:$750,000
- Tax amount:$8,935 (2025)
New listings near 14728 Silver Hammer Way
- New
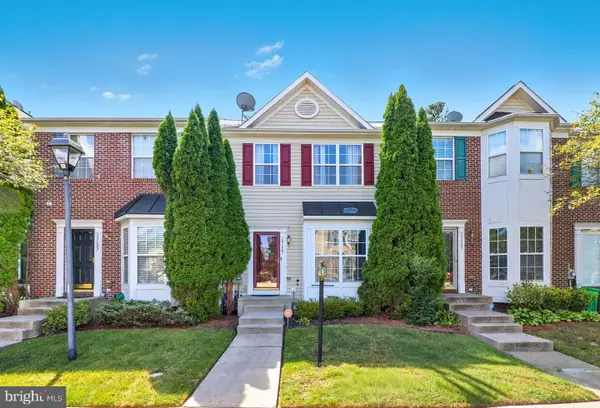 $389,999Active4 beds 4 baths2,096 sq. ft.
$389,999Active4 beds 4 baths2,096 sq. ft.15625 Birmingham Cir, BRANDYWINE, MD 20613
MLS# MDPG2166758Listed by: GALLERY COLLECTIVE - Open Fri, 4 to 6pmNew
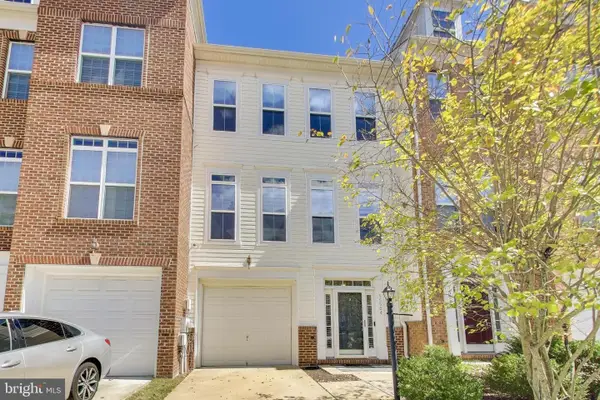 $445,000Active3 beds 4 baths2,391 sq. ft.
$445,000Active3 beds 4 baths2,391 sq. ft.15504 Chaddsford Lake Dr, BRANDYWINE, MD 20613
MLS# MDPG2166904Listed by: REAL BROKER, LLC - DUNKIRK - New
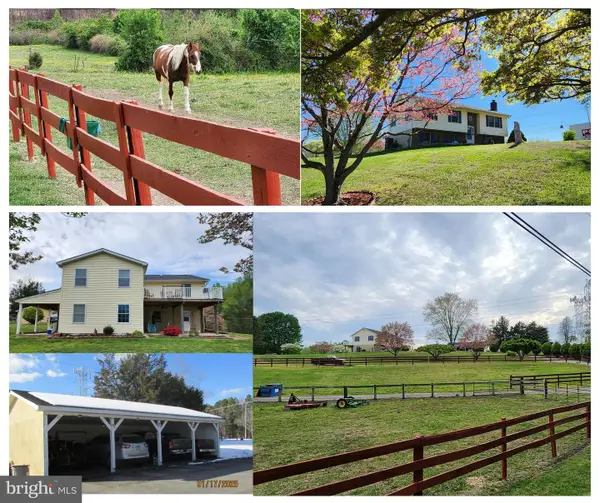 $650,000Active4 beds 3 baths2,808 sq. ft.
$650,000Active4 beds 3 baths2,808 sq. ft.13605 Martin Rd, BRANDYWINE, MD 20613
MLS# MDPG2166934Listed by: RE/MAX UNITED REAL ESTATE - New
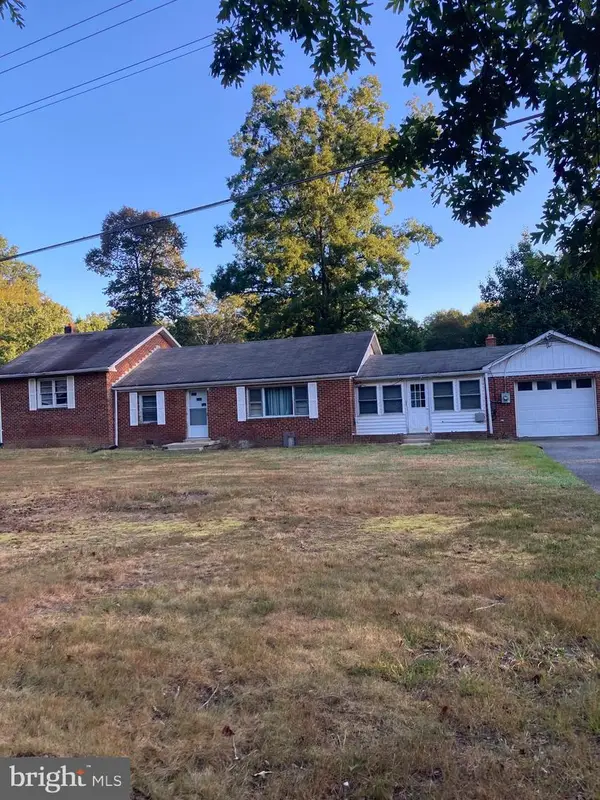 $199,000Active3 beds 1 baths1,320 sq. ft.
$199,000Active3 beds 1 baths1,320 sq. ft.11304 Cedarville Rd, BRANDYWINE, MD 20613
MLS# MDPG2166296Listed by: NEXT STEP REALTY - New
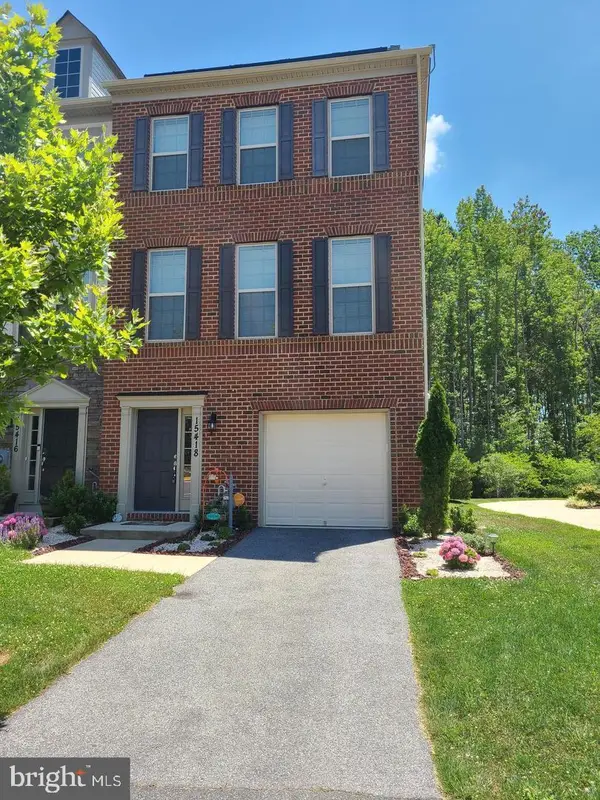 $459,900Active3 beds 3 baths2,420 sq. ft.
$459,900Active3 beds 3 baths2,420 sq. ft.15418 Lady Lauren Ln, BRANDYWINE, MD 20613
MLS# MDPG2166730Listed by: DMV REALTY GROUP, INC - New
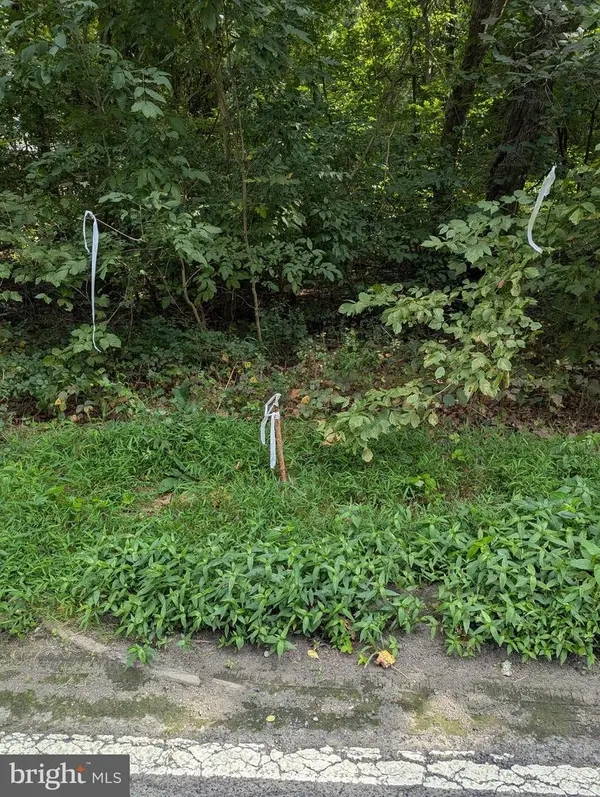 $349,000Active6.6 Acres
$349,000Active6.6 AcresApproximately 3671 Floral Park Rd, BRANDYWINE, MD 20613
MLS# MDPG2165962Listed by: HOMESOURCE UNITED - New
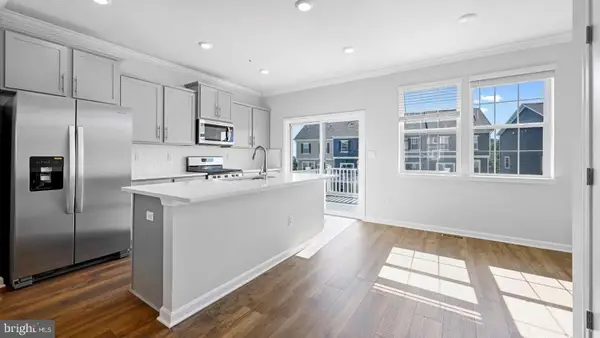 $455,490Active3 beds 4 baths1,969 sq. ft.
$455,490Active3 beds 4 baths1,969 sq. ft.16659 Green Glade Dr, BRANDYWINE, MD 20613
MLS# MDPG2166430Listed by: D.R. HORTON REALTY OF VIRGINIA, LLC - New
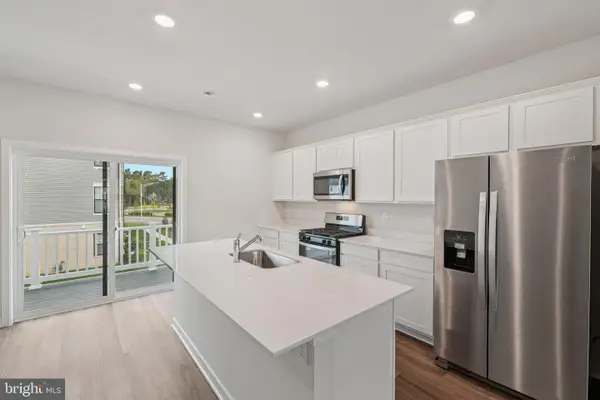 $436,390Active4 beds 4 baths1,763 sq. ft.
$436,390Active4 beds 4 baths1,763 sq. ft.7406 Calm Retreat Blvd, BRANDYWINE, MD 20613
MLS# MDPG2166372Listed by: D.R. HORTON REALTY OF VIRGINIA, LLC - New
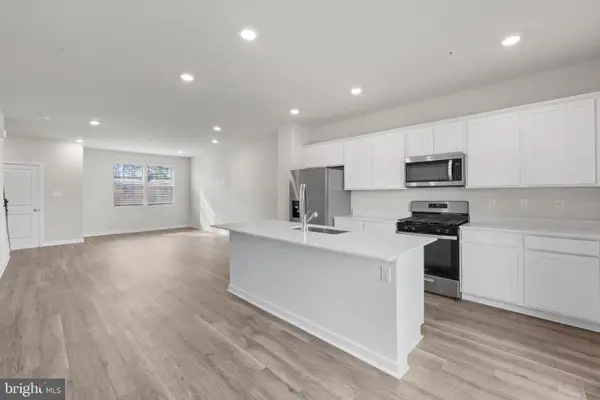 $464,990Active3 beds 4 baths1,969 sq. ft.
$464,990Active3 beds 4 baths1,969 sq. ft.7512 Fern Gully Way, BRANDYWINE, MD 20613
MLS# MDPG2166374Listed by: D.R. HORTON REALTY OF VIRGINIA, LLC
