14731 Silver Hammer Way, BRANDYWINE, MD 20613
Local realty services provided by:Better Homes and Gardens Real Estate Premier
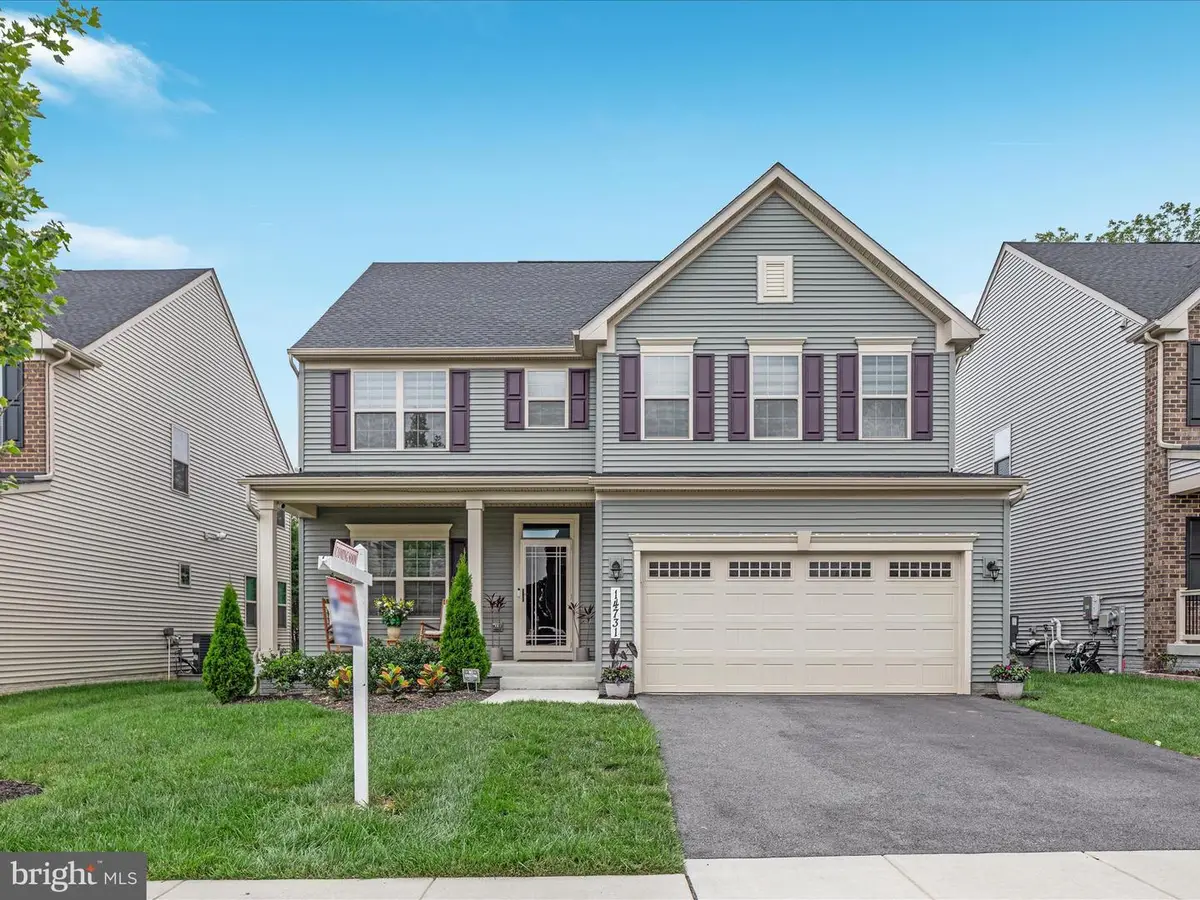

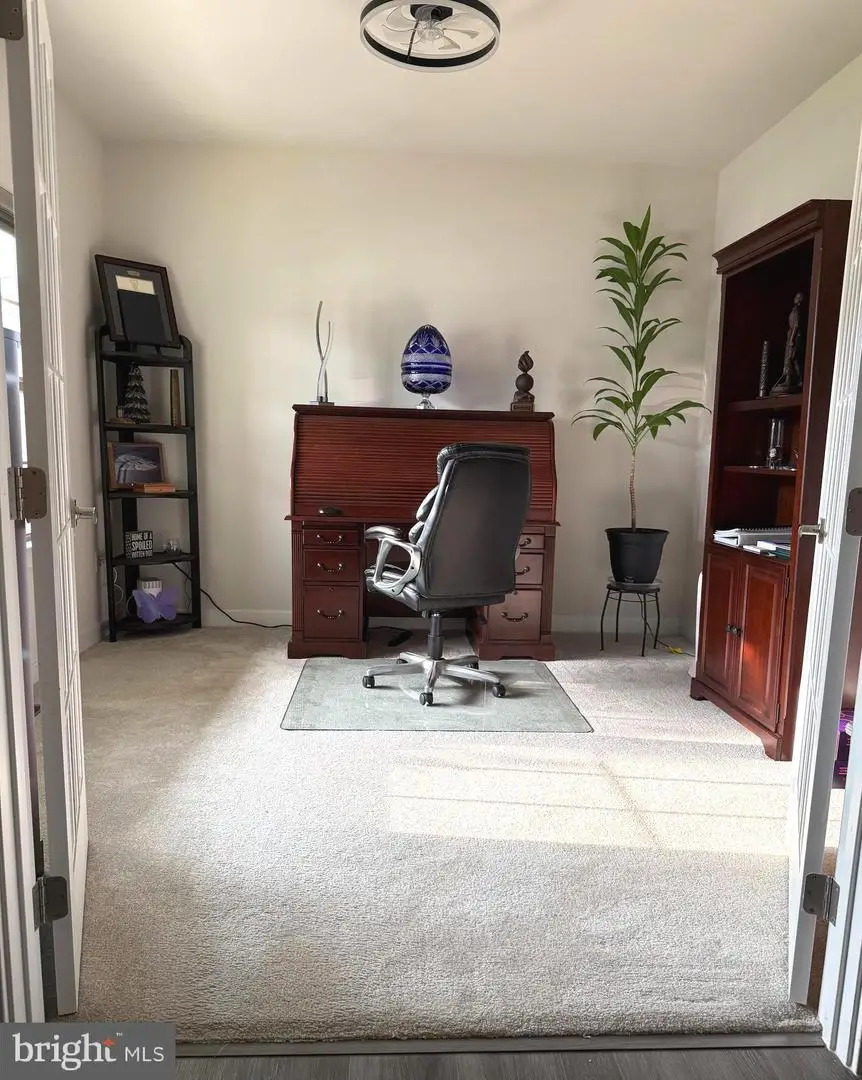
Listed by:christine m oberhelman
Office:re/max allegiance
MLS#:MDPG2159396
Source:BRIGHTMLS
Price summary
- Price:$685,000
- Price per sq. ft.:$171.77
- Monthly HOA dues:$117
About this home
Stunning "Almost New" Home with Incredible Features & Community Amenities!
Welcome to this beautiful 3-year-young home, offering modern living in a thoughtfully designed layout that combines style, comfort, and functionality.
Perfect for entertaining, the open-concept main level features a welcoming front porch, a covered deck, and a spacious patio—ideal for indoor-outdoor living and entertaining. The upgraded kitchen is a chef’s dream, complete with an expansive island, abundant cabinetry, large pantry, high-end stainless steel appls, including a gas oven stove AND an electric oven for ultimate cooking flexibility.
You’ll love the main-level office, plus a versatile 5th bedroom (NTC) or flex room that can serve as a den, studio, exercise space, or craft room. Thoughtful upgrades include luxury vinyl plank flooring, a custom storm door, and hypoallergenic, dust-free custom shades throughout the home-remote controlled in the main living areas.
Upstairs, enjoy a private primary suite tucked away on its own side with 2 spacious walk-in closets, upgraded carpet with premium padding, three additional spacious bedrooms, a second full bath, and the convenience of upper-level laundry.
The finished lower level offers a huge recreation room, a third full bath, a storage area, and an egress window—making it easy to add another bedroom suite if desired.
Additional perks include a full in-ground sprinkler system, community clubhouse with fitness center, outdoor pool, tot lots, and more! All conveniently located near Branch Ave, Route 301, Andrews Air Force Base, shopping, dining, and commuter routes.
Contact an agent
Home facts
- Year built:2022
- Listing Id #:MDPG2159396
- Added:28 day(s) ago
- Updated:August 15, 2025 at 07:30 AM
Rooms and interior
- Bedrooms:5
- Total bathrooms:4
- Full bathrooms:3
- Half bathrooms:1
- Living area:3,988 sq. ft.
Heating and cooling
- Cooling:Ceiling Fan(s), Central A/C
- Heating:Forced Air, Natural Gas
Structure and exterior
- Roof:Architectural Shingle
- Year built:2022
- Building area:3,988 sq. ft.
- Lot area:0.14 Acres
Schools
- High school:GWYNN PARK
- Middle school:GWYNN PARK
- Elementary school:BRANDYWINE
Utilities
- Water:Public
- Sewer:Public Sewer
Finances and disclosures
- Price:$685,000
- Price per sq. ft.:$171.77
- Tax amount:$8,829 (2024)
New listings near 14731 Silver Hammer Way
- New
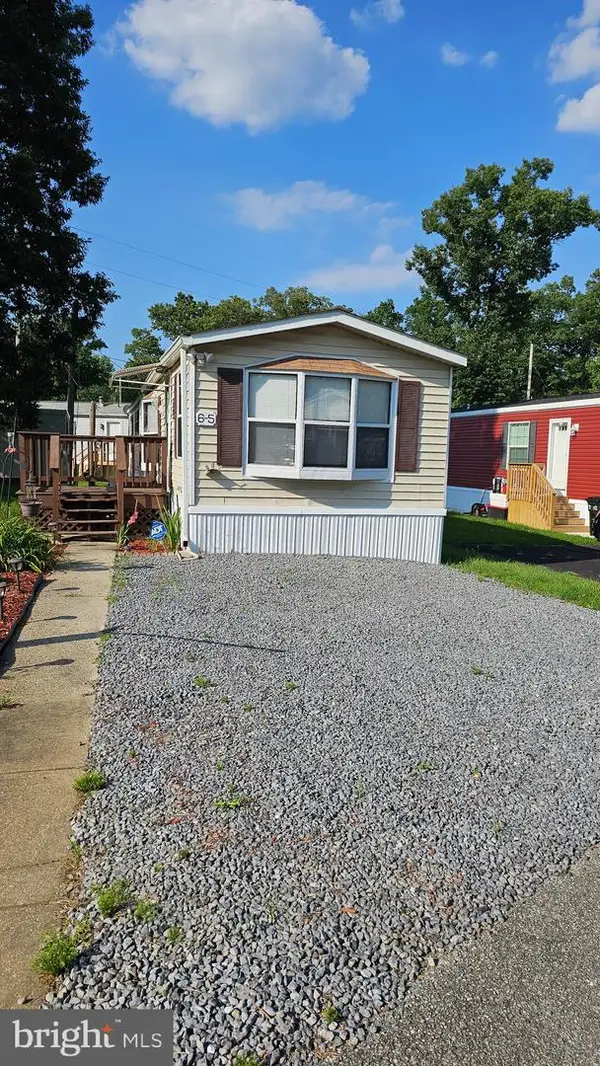 $75,000Active2 beds 1 baths994 sq. ft.
$75,000Active2 beds 1 baths994 sq. ft.10505 Cedarville Rd #lot 6-5, BRANDYWINE, MD 20613
MLS# MDPG2155264Listed by: CENTURY 21 ENVISION - New
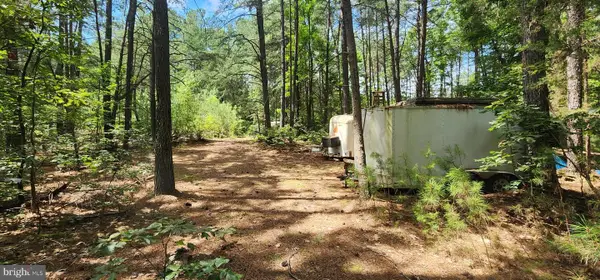 $259,000Active10.23 Acres
$259,000Active10.23 AcresSouth Springfield Rd, BRANDYWINE, MD 20613
MLS# MDPG2162056Listed by: TTR SOTHEBY'S INTERNATIONAL REALTY - New
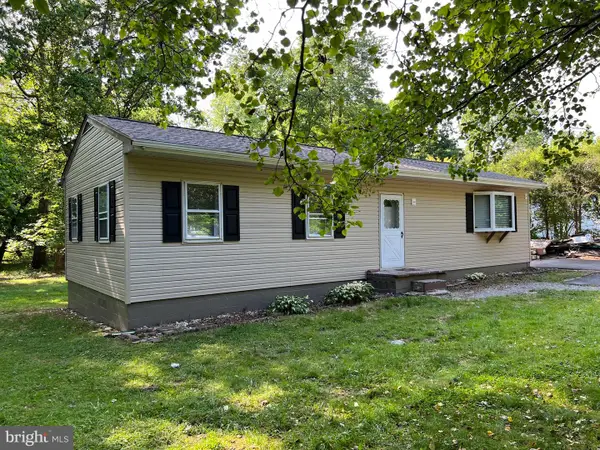 $388,800Active2 beds 1 baths960 sq. ft.
$388,800Active2 beds 1 baths960 sq. ft.13411 Old Indian Head Rd, BRANDYWINE, MD 20613
MLS# MDPG2163438Listed by: RE/MAX ONE - New
 $488,625Active3 beds 3 baths2,201 sq. ft.
$488,625Active3 beds 3 baths2,201 sq. ft.6907 Gladebrook Rd, BRANDYWINE, MD 20613
MLS# MDPG2163326Listed by: SM BROKERAGE, LLC - New
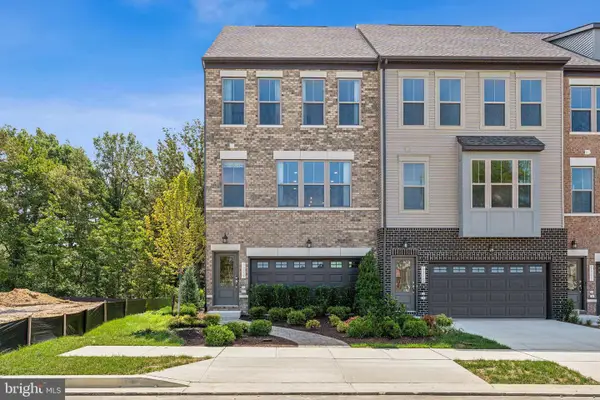 $516,015Active3 beds 3 baths2,201 sq. ft.
$516,015Active3 beds 3 baths2,201 sq. ft.7028 Whispering Run, BRANDYWINE, MD 20613
MLS# MDPG2163330Listed by: SM BROKERAGE, LLC 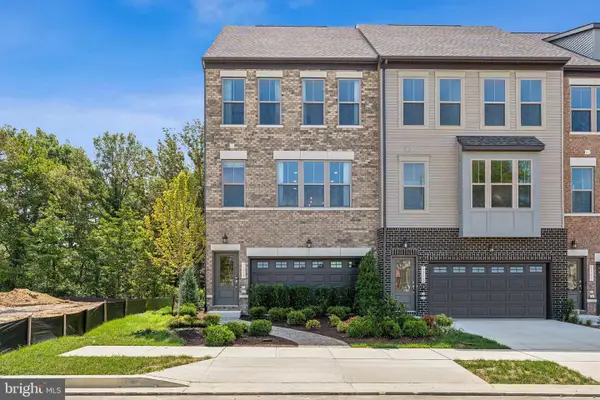 $519,990Pending3 beds 3 baths2,201 sq. ft.
$519,990Pending3 beds 3 baths2,201 sq. ft.6905 Gladebrook Rd, BRANDYWINE, MD 20613
MLS# MDPG2163336Listed by: SM BROKERAGE, LLC- New
 $539,990Active3 beds 4 baths2,615 sq. ft.
$539,990Active3 beds 4 baths2,615 sq. ft.7023 Woodlands Green Rd, BRANDYWINE, MD 20613
MLS# MDPG2163316Listed by: SM BROKERAGE, LLC - New
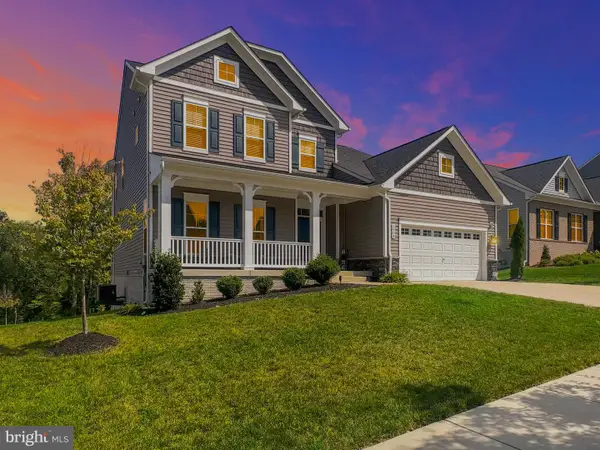 $884,999Active5 beds 4 baths3,592 sq. ft.
$884,999Active5 beds 4 baths3,592 sq. ft.5904 Saint Pauls Blf, BRANDYWINE, MD 20613
MLS# MDPG2163206Listed by: OWN REAL ESTATE - New
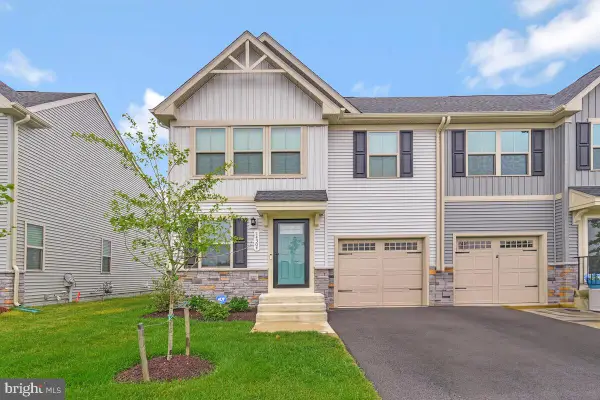 $465,000Active3 beds 4 baths1,611 sq. ft.
$465,000Active3 beds 4 baths1,611 sq. ft.14304 Longhouse Loop #a, BRANDYWINE, MD 20613
MLS# MDPG2163072Listed by: RE/MAX UNITED REAL ESTATE - New
 $399,900Active3 beds 2 baths1,354 sq. ft.
$399,900Active3 beds 2 baths1,354 sq. ft.8711 Timothy Rd, BRANDYWINE, MD 20613
MLS# MDPG2163062Listed by: NETREALTYNOW.COM, LLC

