14945 Ring House Rd #c, BRANDYWINE, MD 20613
Local realty services provided by:Better Homes and Gardens Real Estate Premier
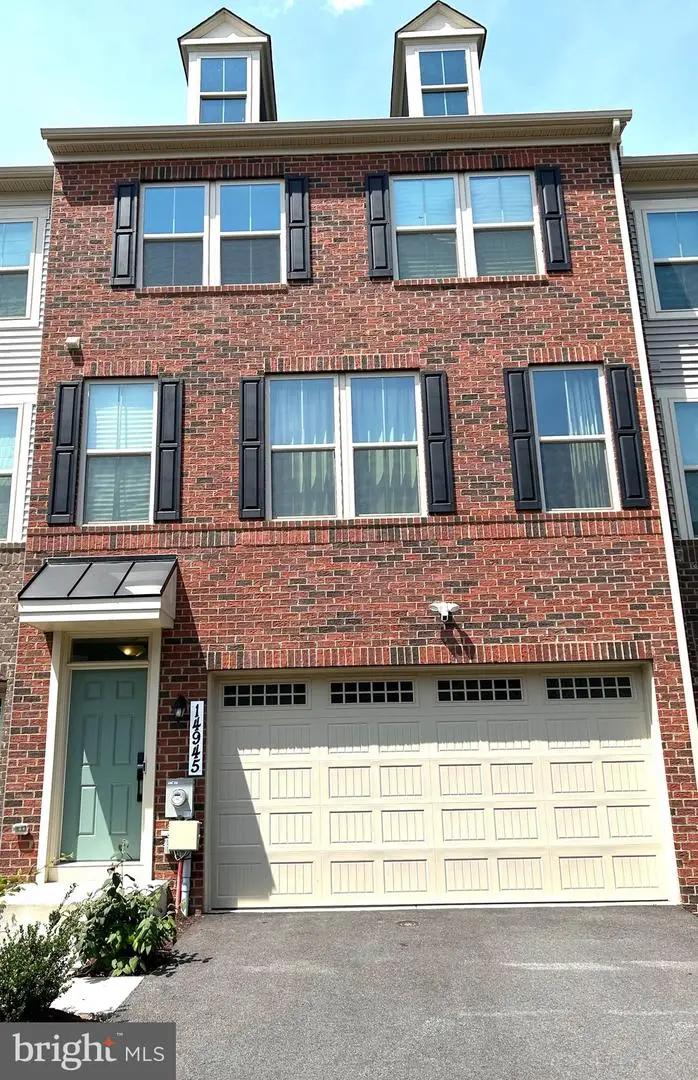

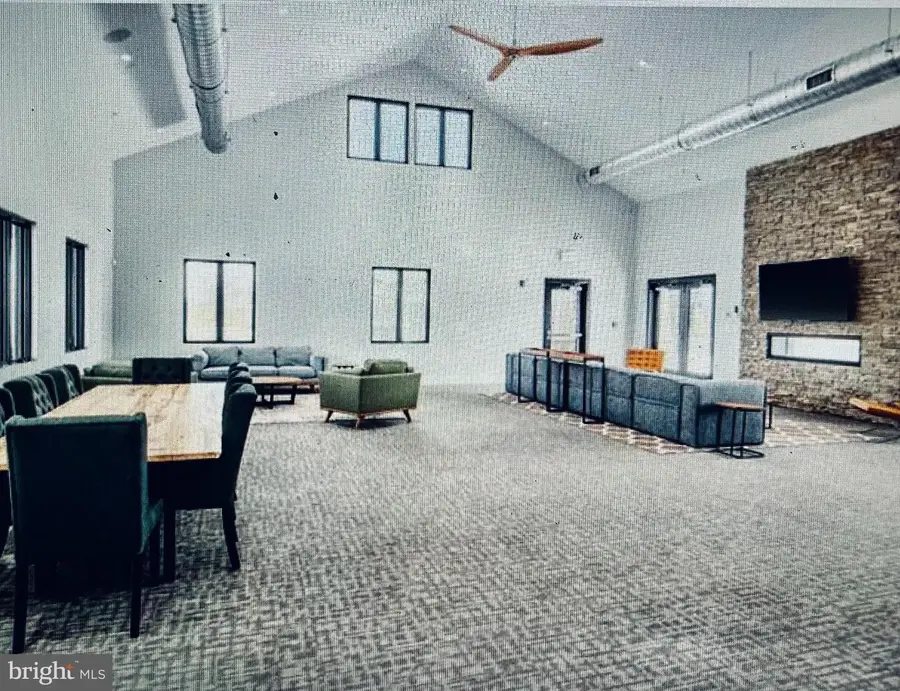
14945 Ring House Rd #c,BRANDYWINE, MD 20613
$545,000
- 4 Beds
- 4 Baths
- 2,016 sq. ft.
- Townhouse
- Active
Listed by:antuanette moore
Office:coldwell banker jay lilly real estate
MLS#:MDPG2159628
Source:BRIGHTMLS
Price summary
- Price:$545,000
- Price per sq. ft.:$270.34
- Monthly HOA dues:$145
About this home
Spacious & Modern 4-Bedroom Townhome in Timothy Branch - Best Value in Brandywine!
Welcome to this stunning 4-bedroom, 3.5 bath townhome in the highly sought-after Timothy Branch community, boasting an estimated 3,024 square feet of beautifully designed living space. This home offers unbeatable value, style, and convenience in the heart of Brandywine.
Step inside and enjoy an open, light-filled layout featuring a modern kitchen with stainless steel appliances, a double oven, and ample space for entertaining. The family room is pre-wired with a ceiling projector outlet, making movie night a breeze! Downstairs, you'll find a private bedroom with a full en-suite, perfect for guests or an in-law suite. Enjoy the convenience of a 2-car garage equipped with an 240V wiring/outlet for EV chargers, perfect for eco-conscious homeowners. With the sleek finishes throughout and thoughtful touches like ample storage and upgraded fixtures, this home truly has it all.
Don't miss your chance to own one of the best-value townhomes in Timothy Branch - schedule your tour today!
Contact an agent
Home facts
- Year built:2023
- Listing Id #:MDPG2159628
- Added:32 day(s) ago
- Updated:August 14, 2025 at 01:41 PM
Rooms and interior
- Bedrooms:4
- Total bathrooms:4
- Full bathrooms:3
- Half bathrooms:1
- Living area:2,016 sq. ft.
Heating and cooling
- Cooling:Central A/C
- Heating:Central, Natural Gas
Structure and exterior
- Roof:Architectural Shingle
- Year built:2023
- Building area:2,016 sq. ft.
- Lot area:0.05 Acres
Schools
- High school:GWYNN PARK
Utilities
- Water:Public
- Sewer:Public Sewer
Finances and disclosures
- Price:$545,000
- Price per sq. ft.:$270.34
- Tax amount:$6,749 (2025)
New listings near 14945 Ring House Rd #c
- New
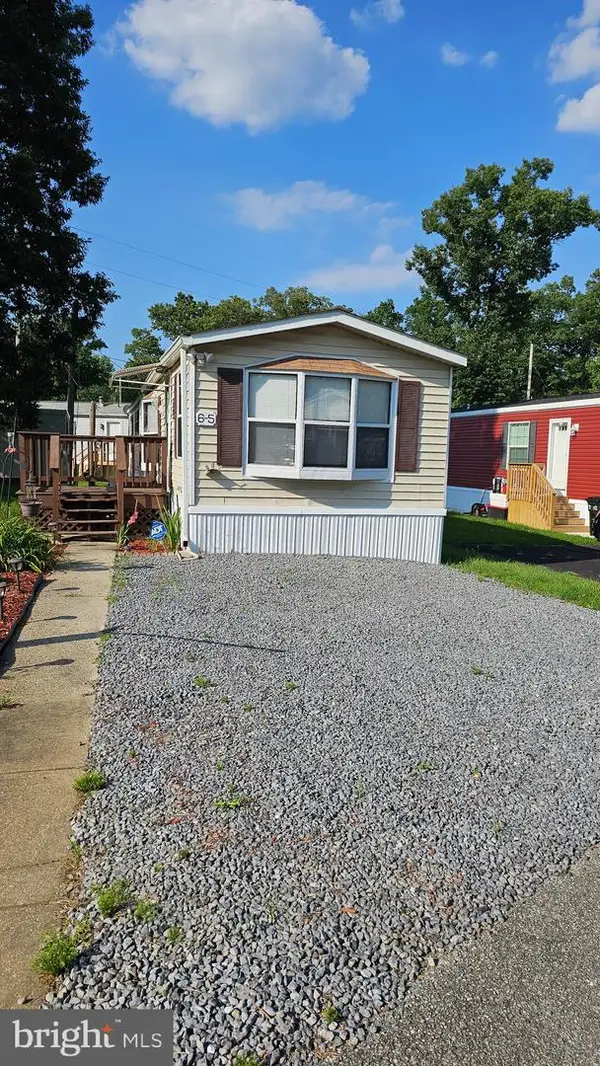 $75,000Active2 beds 1 baths994 sq. ft.
$75,000Active2 beds 1 baths994 sq. ft.10505 Cedarville Rd #lot 6-5, BRANDYWINE, MD 20613
MLS# MDPG2155264Listed by: CENTURY 21 ENVISION - New
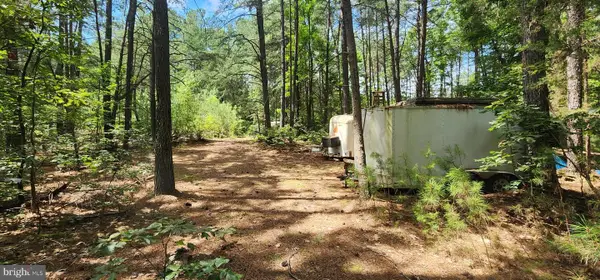 $259,000Active10.23 Acres
$259,000Active10.23 AcresSouth Springfield Rd, BRANDYWINE, MD 20613
MLS# MDPG2162056Listed by: TTR SOTHEBY'S INTERNATIONAL REALTY - New
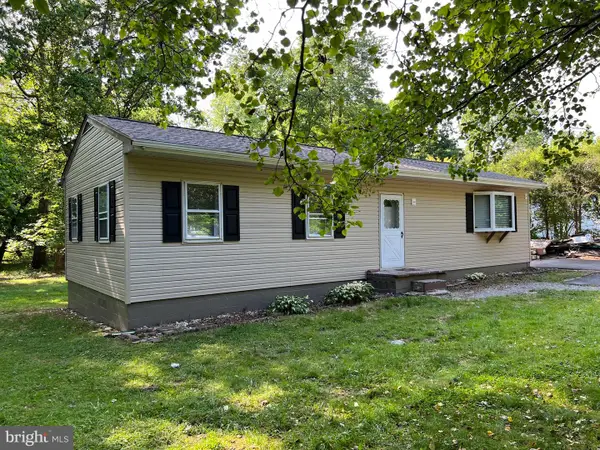 $388,800Active2 beds 1 baths960 sq. ft.
$388,800Active2 beds 1 baths960 sq. ft.13411 Old Indian Head Rd, BRANDYWINE, MD 20613
MLS# MDPG2163438Listed by: RE/MAX ONE - New
 $488,625Active3 beds 3 baths2,201 sq. ft.
$488,625Active3 beds 3 baths2,201 sq. ft.6907 Gladebrook Rd, BRANDYWINE, MD 20613
MLS# MDPG2163326Listed by: SM BROKERAGE, LLC - New
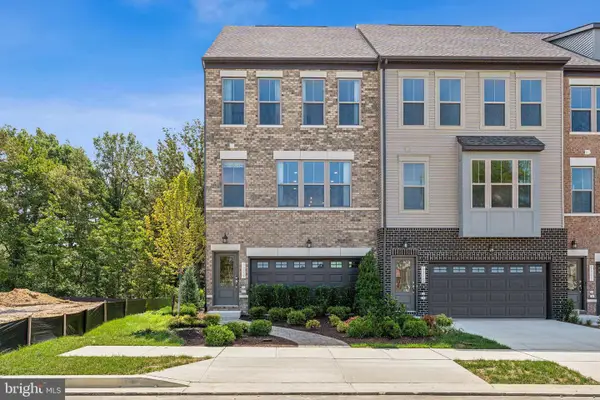 $516,015Active3 beds 3 baths2,201 sq. ft.
$516,015Active3 beds 3 baths2,201 sq. ft.7028 Whispering Run, BRANDYWINE, MD 20613
MLS# MDPG2163330Listed by: SM BROKERAGE, LLC 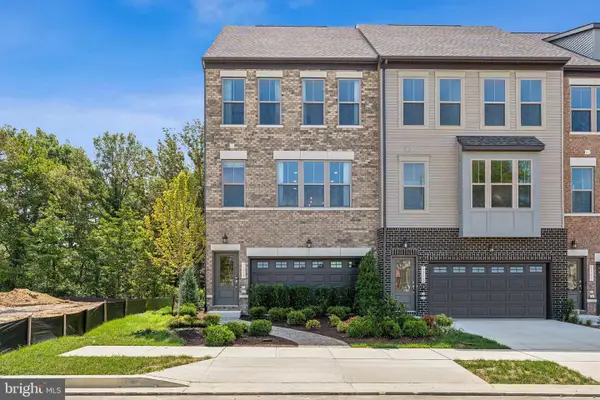 $519,990Pending3 beds 3 baths2,201 sq. ft.
$519,990Pending3 beds 3 baths2,201 sq. ft.6905 Gladebrook Rd, BRANDYWINE, MD 20613
MLS# MDPG2163336Listed by: SM BROKERAGE, LLC- New
 $539,990Active3 beds 4 baths2,615 sq. ft.
$539,990Active3 beds 4 baths2,615 sq. ft.7023 Woodlands Green Rd, BRANDYWINE, MD 20613
MLS# MDPG2163316Listed by: SM BROKERAGE, LLC - Coming Soon
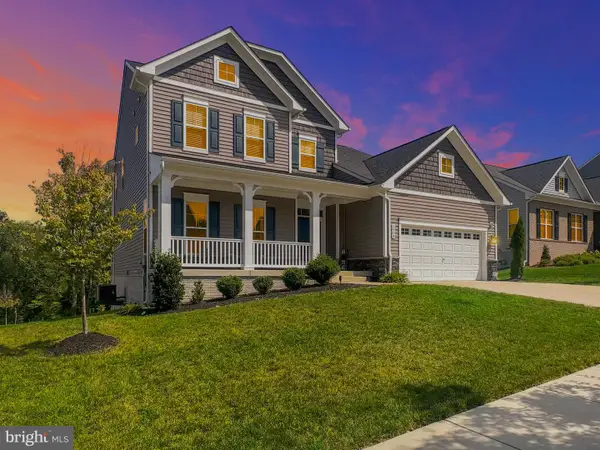 $884,999Coming Soon5 beds 4 baths
$884,999Coming Soon5 beds 4 baths5904 Saint Pauls Blf, BRANDYWINE, MD 20613
MLS# MDPG2163206Listed by: OWN REAL ESTATE - New
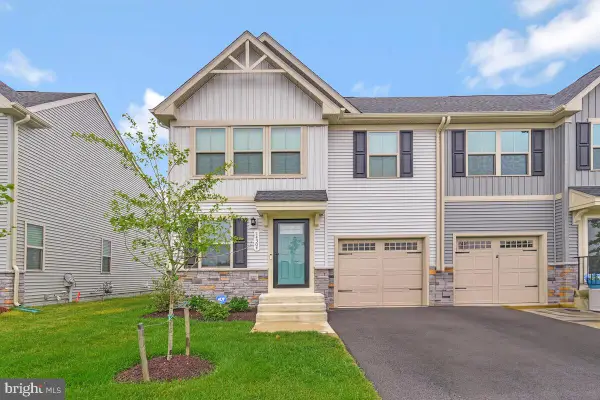 $465,000Active3 beds 4 baths1,611 sq. ft.
$465,000Active3 beds 4 baths1,611 sq. ft.14304 Longhouse Loop #a, BRANDYWINE, MD 20613
MLS# MDPG2163072Listed by: RE/MAX UNITED REAL ESTATE - New
 $399,900Active3 beds 2 baths1,354 sq. ft.
$399,900Active3 beds 2 baths1,354 sq. ft.8711 Timothy Rd, BRANDYWINE, MD 20613
MLS# MDPG2163062Listed by: NETREALTYNOW.COM, LLC

