15504 Letcher Rd E, BRANDYWINE, MD 20613
Local realty services provided by:Better Homes and Gardens Real Estate Reserve
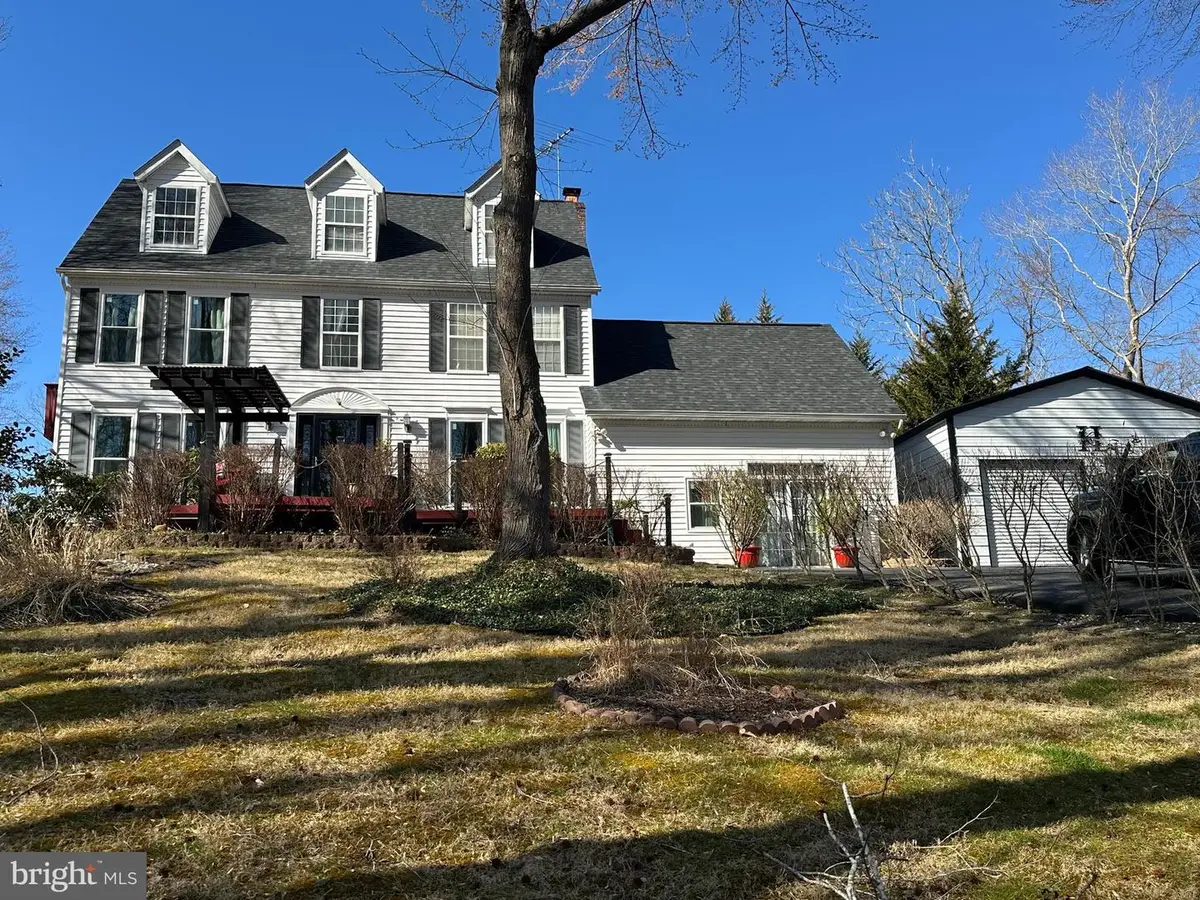
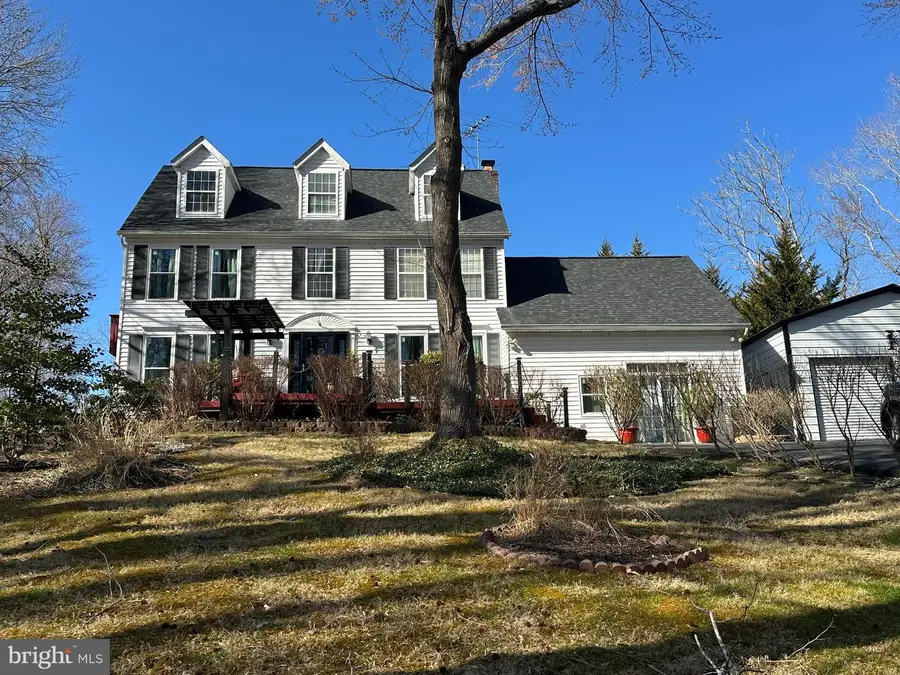
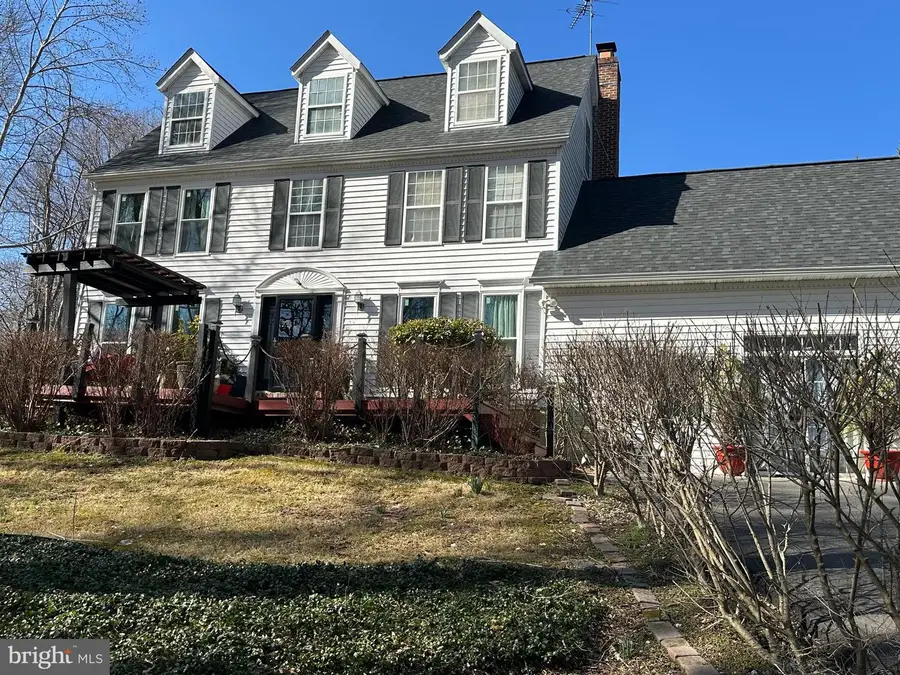
15504 Letcher Rd E,BRANDYWINE, MD 20613
$625,000
- 4 Beds
- 5 Baths
- 3,404 sq. ft.
- Single family
- Active
Listed by:ronald r blanks sr.
Office:samson properties
MLS#:MDPG2144170
Source:BRIGHTMLS
Price summary
- Price:$625,000
- Price per sq. ft.:$183.61
About this home
Stunning 4-Level Single Family Home with Endless Amenities! Welcome to your dream home—a spacious, versatile, and beautifully upgraded single-family property offering a lifestyle of comfort and entertainment! This exceptional home features 4 levels of living space with thoughtful design and modern updates throughout. Interior Highlights: Owner's Suite: A luxurious retreat on the 2nd level with a walk-in closet, a recently remodeled full bath, and access to a private walkout deck—the perfect place to unwind. Additional Bedrooms: Two more bedrooms on the 2nd level with a remodeled full bath, plus a loft-level bedroom with its own walk-in closet and full bath.
Fully Finished Basement: A versatile space featuring two sitting areas, a wet bar, and a full bath. The walkout patio adds even more room to entertain! HUGE Entertainment Room: A converted 2-car garage now serves as an amazing entertainment space—ready to host gatherings, game nights, or movie marathons. Kitchen: A chef’s delight with a central island, built-in seating around the window, and a cozy breakfast nook just outside the kitchen. Perfect for family meals and casual dining. Living Room and Dining Room Areas: Recently remodeled to create a warm and inviting atmosphere for relaxation and formal gatherings.
Exterior Features: Outdoor Living at Its Best: Walkout Decks from the Master Bedroom and Kitchen. A front deck with a swing, welcoming you to the home; walkout patio from the basement.
Detached 2-Car Garage & Storage Shed: Additional space for your vehicles, tools, or hobbies.
Modern Updates:
Brand-New All-Weather Windows: Recently installed on the entire first floor and basement for enhanced energy efficiency and comfort. 2 AC Units: Replaced last year for reliable and efficient cooling. Roof: Only 3 years old—providing peace of mind for years to come.
This home truly has it all—plenty of space, modern comforts, and fantastic features for both everyday living and entertaining. Schedule your tour today and make this incredible property your own!
Contact an agent
Home facts
- Year built:1990
- Listing Id #:MDPG2144170
- Added:157 day(s) ago
- Updated:August 15, 2025 at 01:53 PM
Rooms and interior
- Bedrooms:4
- Total bathrooms:5
- Full bathrooms:4
- Half bathrooms:1
- Living area:3,404 sq. ft.
Heating and cooling
- Cooling:Ceiling Fan(s), Central A/C
- Heating:Electric, Heat Pump(s)
Structure and exterior
- Roof:Shingle
- Year built:1990
- Building area:3,404 sq. ft.
- Lot area:5.32 Acres
Schools
- High school:GWYNN PARK
- Elementary school:BADEN
Utilities
- Water:Well
- Sewer:On Site Septic
Finances and disclosures
- Price:$625,000
- Price per sq. ft.:$183.61
- Tax amount:$5,672 (2024)
New listings near 15504 Letcher Rd E
- New
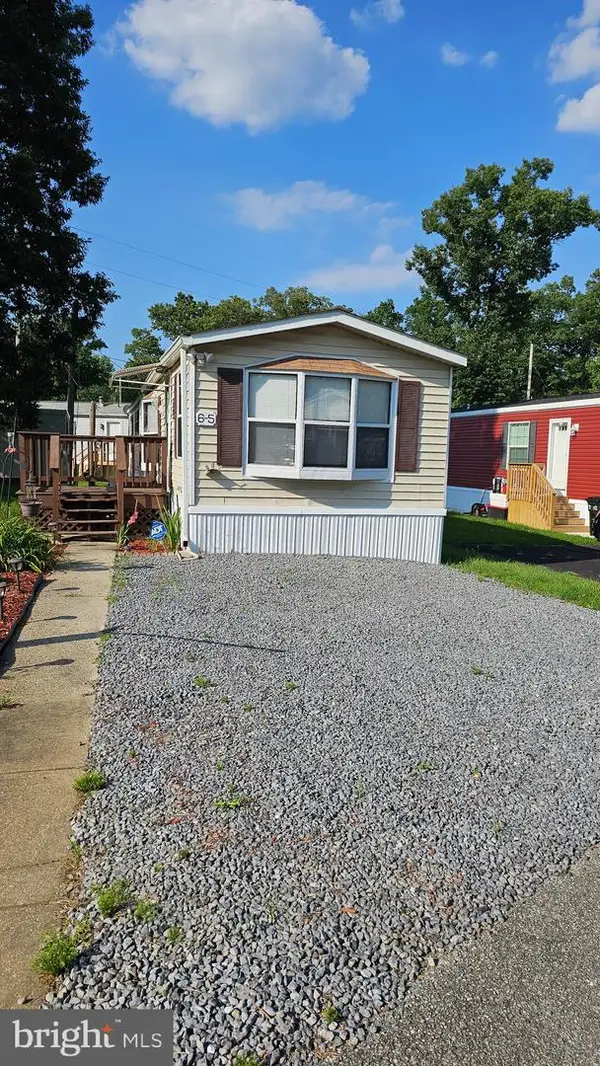 $75,000Active2 beds 1 baths994 sq. ft.
$75,000Active2 beds 1 baths994 sq. ft.10505 Cedarville Rd #lot 6-5, BRANDYWINE, MD 20613
MLS# MDPG2155264Listed by: CENTURY 21 ENVISION - New
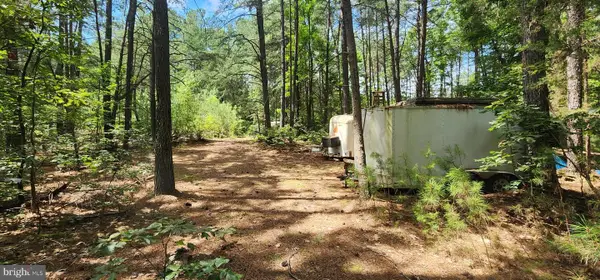 $259,000Active10.23 Acres
$259,000Active10.23 AcresSouth Springfield Rd, BRANDYWINE, MD 20613
MLS# MDPG2162056Listed by: TTR SOTHEBY'S INTERNATIONAL REALTY - New
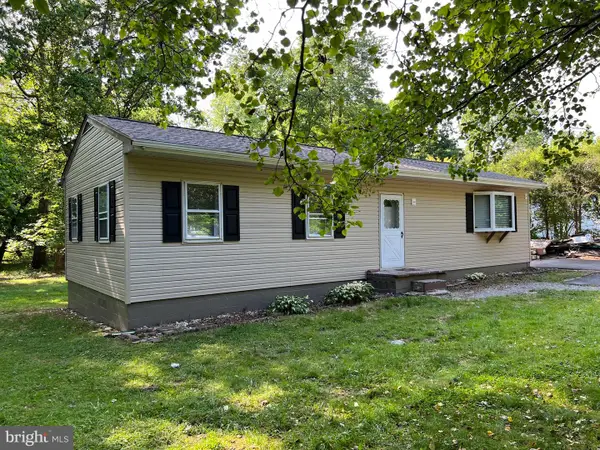 $388,800Active2 beds 1 baths960 sq. ft.
$388,800Active2 beds 1 baths960 sq. ft.13411 Old Indian Head Rd, BRANDYWINE, MD 20613
MLS# MDPG2163438Listed by: RE/MAX ONE - New
 $488,625Active3 beds 3 baths2,201 sq. ft.
$488,625Active3 beds 3 baths2,201 sq. ft.6907 Gladebrook Rd, BRANDYWINE, MD 20613
MLS# MDPG2163326Listed by: SM BROKERAGE, LLC - New
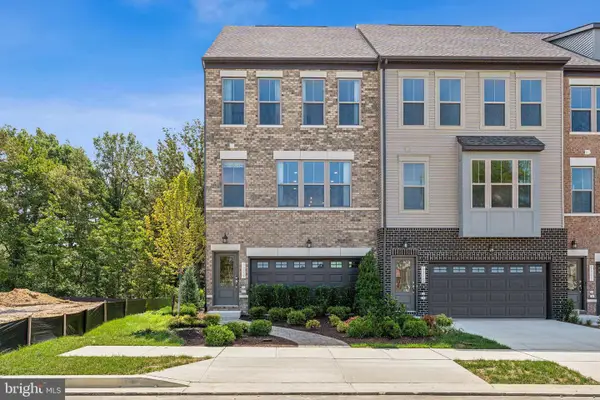 $516,015Active3 beds 3 baths2,201 sq. ft.
$516,015Active3 beds 3 baths2,201 sq. ft.7028 Whispering Run, BRANDYWINE, MD 20613
MLS# MDPG2163330Listed by: SM BROKERAGE, LLC 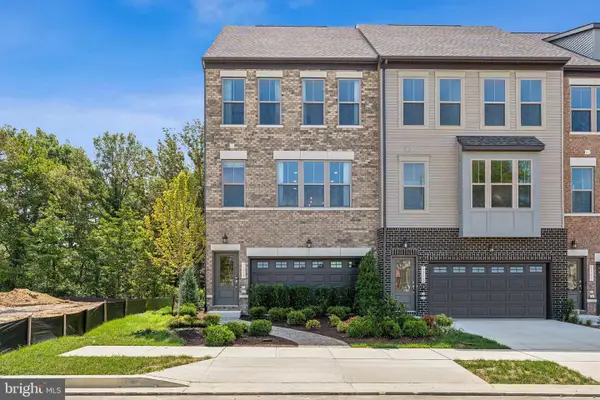 $519,990Pending3 beds 3 baths2,201 sq. ft.
$519,990Pending3 beds 3 baths2,201 sq. ft.6905 Gladebrook Rd, BRANDYWINE, MD 20613
MLS# MDPG2163336Listed by: SM BROKERAGE, LLC- New
 $539,990Active3 beds 4 baths2,615 sq. ft.
$539,990Active3 beds 4 baths2,615 sq. ft.7023 Woodlands Green Rd, BRANDYWINE, MD 20613
MLS# MDPG2163316Listed by: SM BROKERAGE, LLC - New
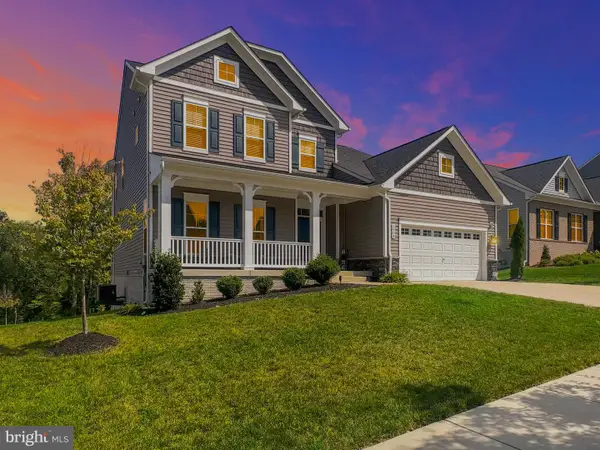 $884,999Active5 beds 4 baths3,592 sq. ft.
$884,999Active5 beds 4 baths3,592 sq. ft.5904 Saint Pauls Blf, BRANDYWINE, MD 20613
MLS# MDPG2163206Listed by: OWN REAL ESTATE - New
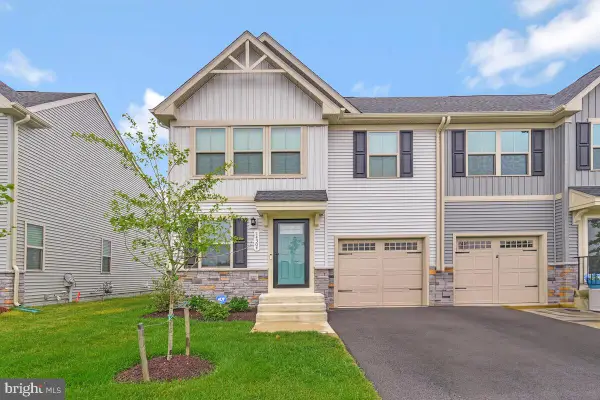 $465,000Active3 beds 4 baths1,611 sq. ft.
$465,000Active3 beds 4 baths1,611 sq. ft.14304 Longhouse Loop #a, BRANDYWINE, MD 20613
MLS# MDPG2163072Listed by: RE/MAX UNITED REAL ESTATE - New
 $399,900Active3 beds 2 baths1,354 sq. ft.
$399,900Active3 beds 2 baths1,354 sq. ft.8711 Timothy Rd, BRANDYWINE, MD 20613
MLS# MDPG2163062Listed by: NETREALTYNOW.COM, LLC

