16308 Baden Naylor Rd, BRANDYWINE, MD 20613
Local realty services provided by:Better Homes and Gardens Real Estate Maturo
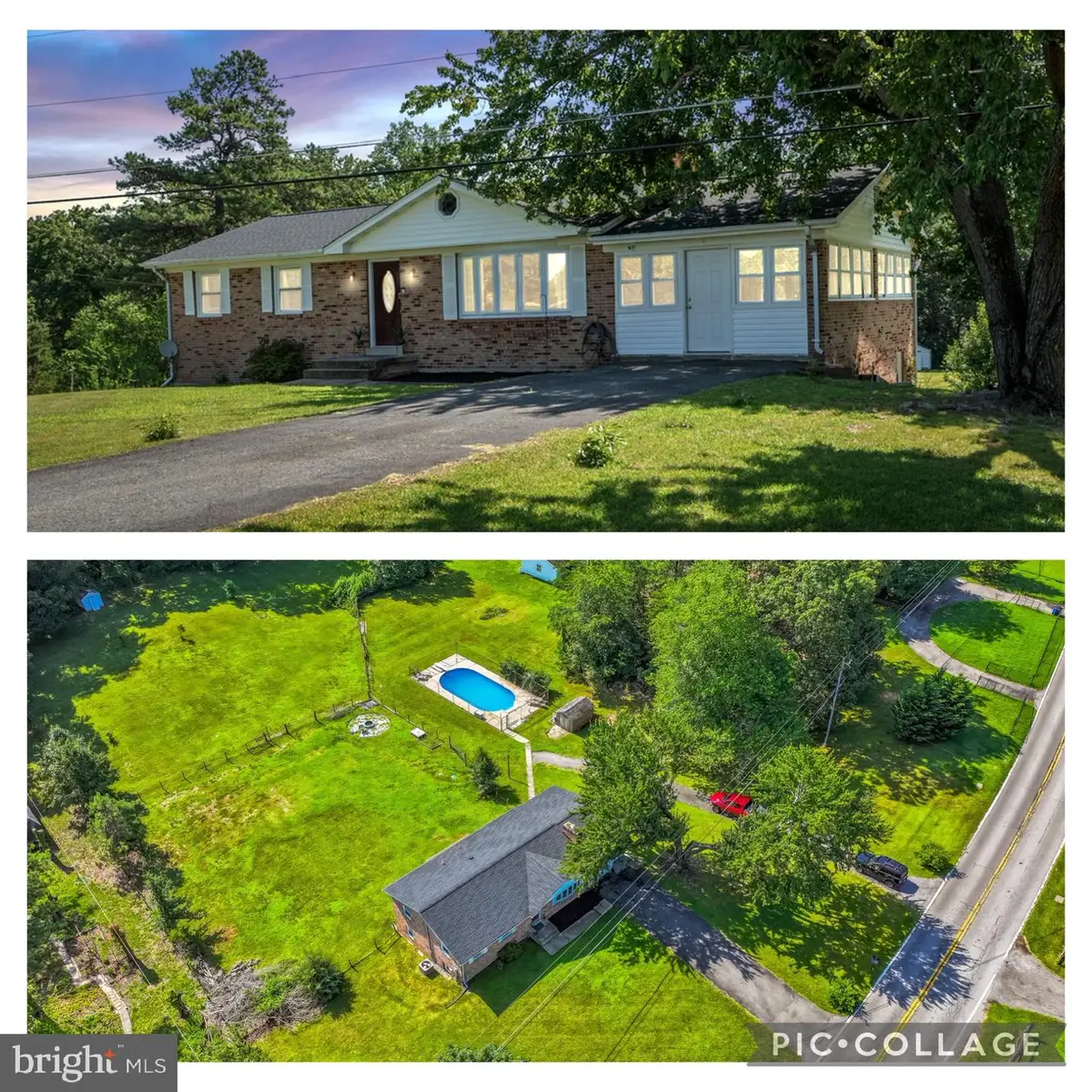
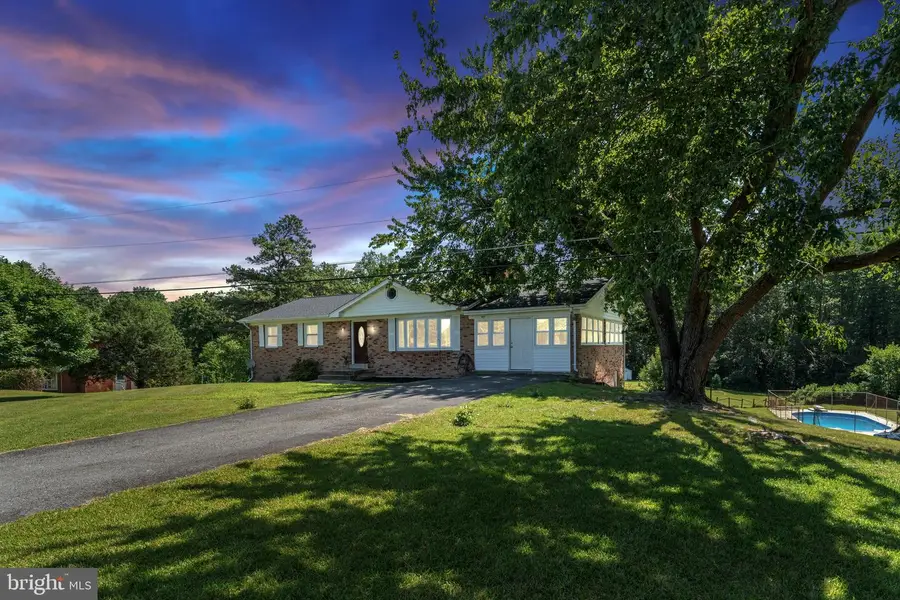
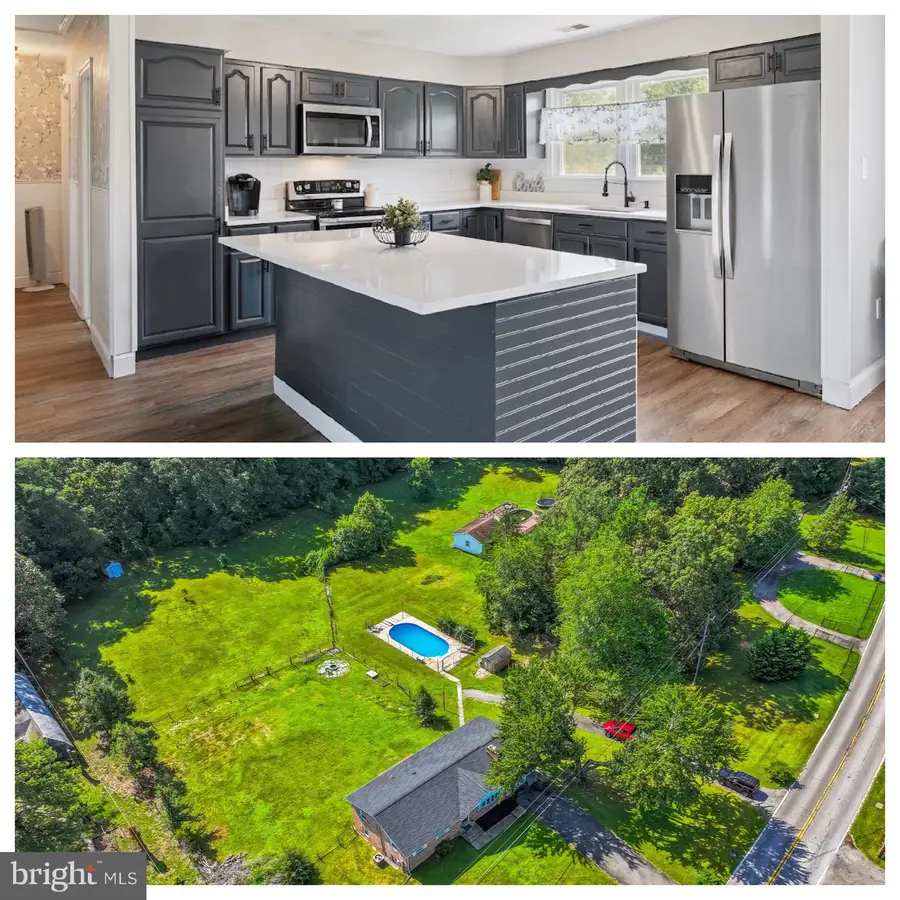
16308 Baden Naylor Rd,BRANDYWINE, MD 20613
$559,900
- 4 Beds
- 2 Baths
- 2,610 sq. ft.
- Single family
- Pending
Listed by:vinnel josephs sr.
Office:exp realty, llc.
MLS#:MDPG2157866
Source:BRIGHTMLS
Price summary
- Price:$559,900
- Price per sq. ft.:$214.52
About this home
Welcome to 16308 Baden Naylor Rd, Brandywine, MD 20613.
This 4 sided brick home with 2,610 sqft. of living space is sitting on almost 2 acres, also qualifies for USDA.
With 4 bedrooms, 2 full bathrooms, a modem open concept and a second kitchen on the lower level with quick access to the backyard and pool, makes it ideal for entertainment, in-law suite or rental income.
The main level has 2 bedrooms, 1 full bathroom, sunroom, modern, updated kitchen with stainless appliances, quartz countertops and tile backsplash, dining area with open concept family room, LPV floors throughout, and a fireplace in the primary bedroom.
The lower level has 2 bedrooms, one full bathroom, laundry room, second family room and kitchen with tile floors. Laundry room and walk-out access.
Enjoy the spacious yard with privacy trees, a fenced in pool, rear deck, stone patio & fire pit.
Easy commute to DC, VA, Waldorf, National Harbor and surrounding areas
Property updates: HVAC 2021, Septic system 2024, Roof 2022, Kitchen, 2025, Water softener system
Contact an agent
Home facts
- Year built:1977
- Listing Id #:MDPG2157866
- Added:48 day(s) ago
- Updated:August 13, 2025 at 07:30 AM
Rooms and interior
- Bedrooms:4
- Total bathrooms:2
- Full bathrooms:2
- Living area:2,610 sq. ft.
Heating and cooling
- Cooling:Ceiling Fan(s), Central A/C
- Heating:Oil
Structure and exterior
- Roof:Architectural Shingle
- Year built:1977
- Building area:2,610 sq. ft.
- Lot area:1.85 Acres
Schools
- High school:GWYNN PARK
- Middle school:GWYNN PARK
- Elementary school:BADEN
Utilities
- Water:Well
- Sewer:Private Septic Tank
Finances and disclosures
- Price:$559,900
- Price per sq. ft.:$214.52
- Tax amount:$5,322 (2024)
New listings near 16308 Baden Naylor Rd
- New
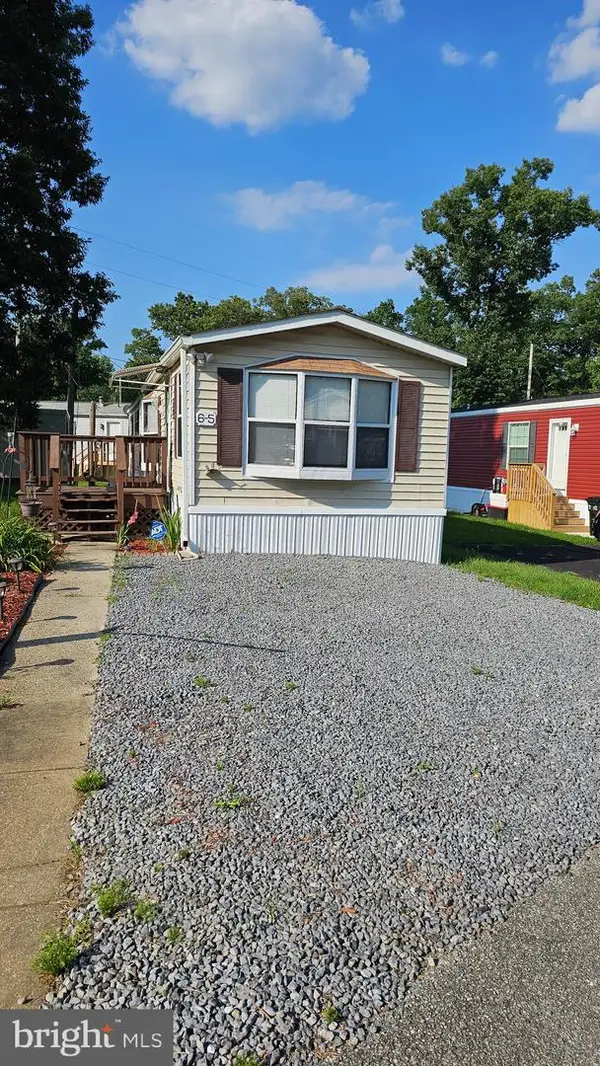 $75,000Active2 beds 1 baths994 sq. ft.
$75,000Active2 beds 1 baths994 sq. ft.10505 Cedarville Rd #lot 6-5, BRANDYWINE, MD 20613
MLS# MDPG2155264Listed by: CENTURY 21 ENVISION - New
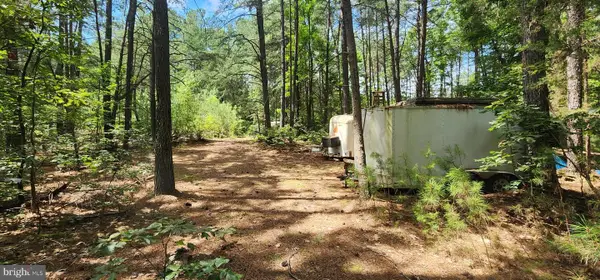 $259,000Active10.23 Acres
$259,000Active10.23 AcresSouth Springfield Rd, BRANDYWINE, MD 20613
MLS# MDPG2162056Listed by: TTR SOTHEBY'S INTERNATIONAL REALTY - New
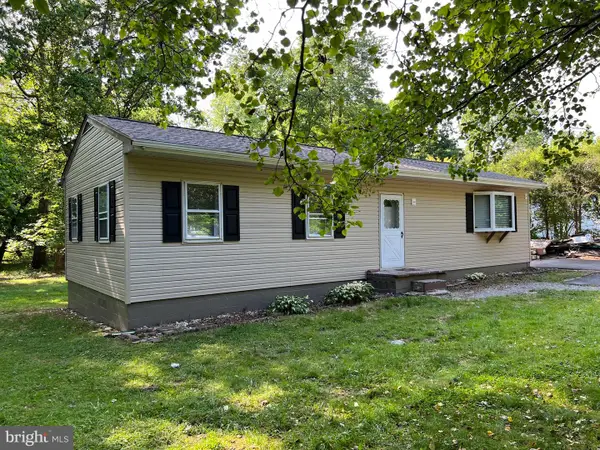 $388,800Active2 beds 1 baths960 sq. ft.
$388,800Active2 beds 1 baths960 sq. ft.13411 Old Indian Head Rd, BRANDYWINE, MD 20613
MLS# MDPG2163438Listed by: RE/MAX ONE - New
 $488,625Active3 beds 3 baths2,201 sq. ft.
$488,625Active3 beds 3 baths2,201 sq. ft.6907 Gladebrook Rd, BRANDYWINE, MD 20613
MLS# MDPG2163326Listed by: SM BROKERAGE, LLC - New
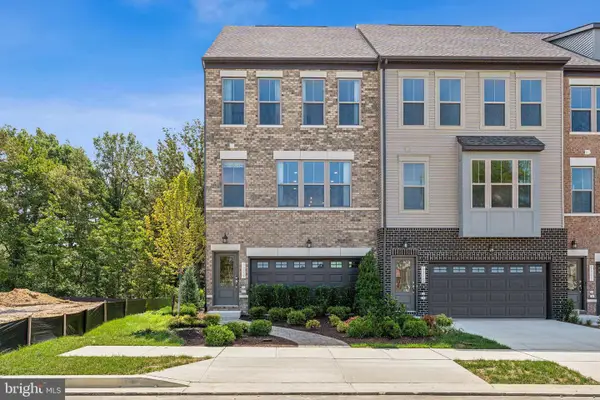 $516,015Active3 beds 3 baths2,201 sq. ft.
$516,015Active3 beds 3 baths2,201 sq. ft.7028 Whispering Run, BRANDYWINE, MD 20613
MLS# MDPG2163330Listed by: SM BROKERAGE, LLC 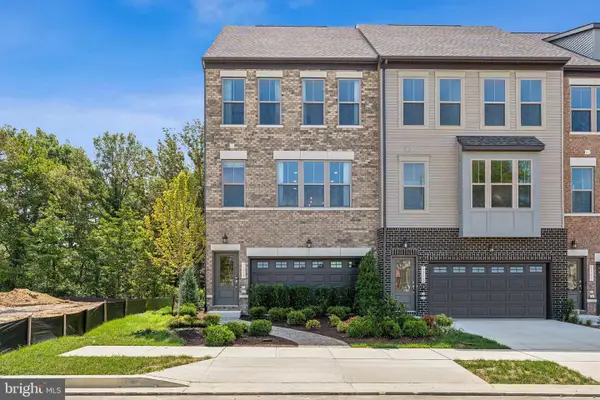 $519,990Pending3 beds 3 baths2,201 sq. ft.
$519,990Pending3 beds 3 baths2,201 sq. ft.6905 Gladebrook Rd, BRANDYWINE, MD 20613
MLS# MDPG2163336Listed by: SM BROKERAGE, LLC- New
 $539,990Active3 beds 4 baths2,615 sq. ft.
$539,990Active3 beds 4 baths2,615 sq. ft.7023 Woodlands Green Rd, BRANDYWINE, MD 20613
MLS# MDPG2163316Listed by: SM BROKERAGE, LLC - Coming Soon
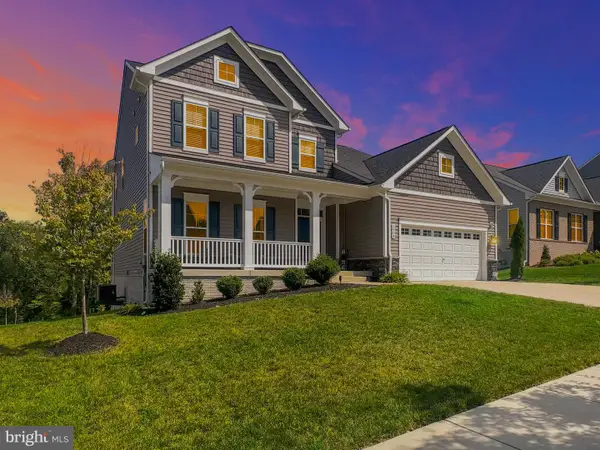 $884,999Coming Soon5 beds 4 baths
$884,999Coming Soon5 beds 4 baths5904 Saint Pauls Blf, BRANDYWINE, MD 20613
MLS# MDPG2163206Listed by: OWN REAL ESTATE - New
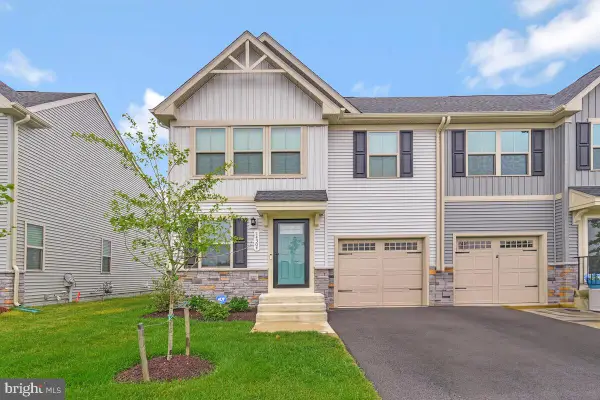 $465,000Active3 beds 4 baths1,611 sq. ft.
$465,000Active3 beds 4 baths1,611 sq. ft.14304 Longhouse Loop #a, BRANDYWINE, MD 20613
MLS# MDPG2163072Listed by: RE/MAX UNITED REAL ESTATE - New
 $399,900Active3 beds 2 baths1,354 sq. ft.
$399,900Active3 beds 2 baths1,354 sq. ft.8711 Timothy Rd, BRANDYWINE, MD 20613
MLS# MDPG2163062Listed by: NETREALTYNOW.COM, LLC

