16611 Summers Ln, BRANDYWINE, MD 20613
Local realty services provided by:Better Homes and Gardens Real Estate Reserve
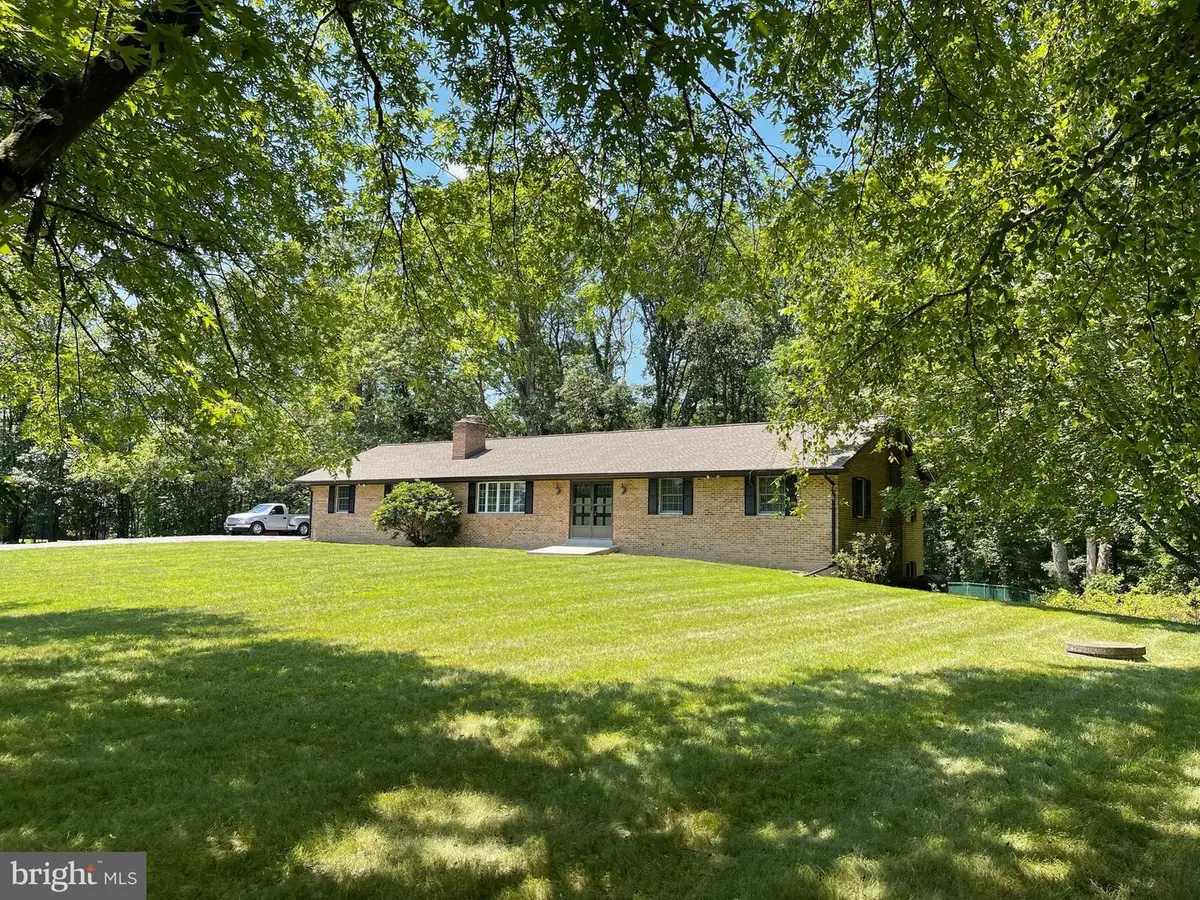
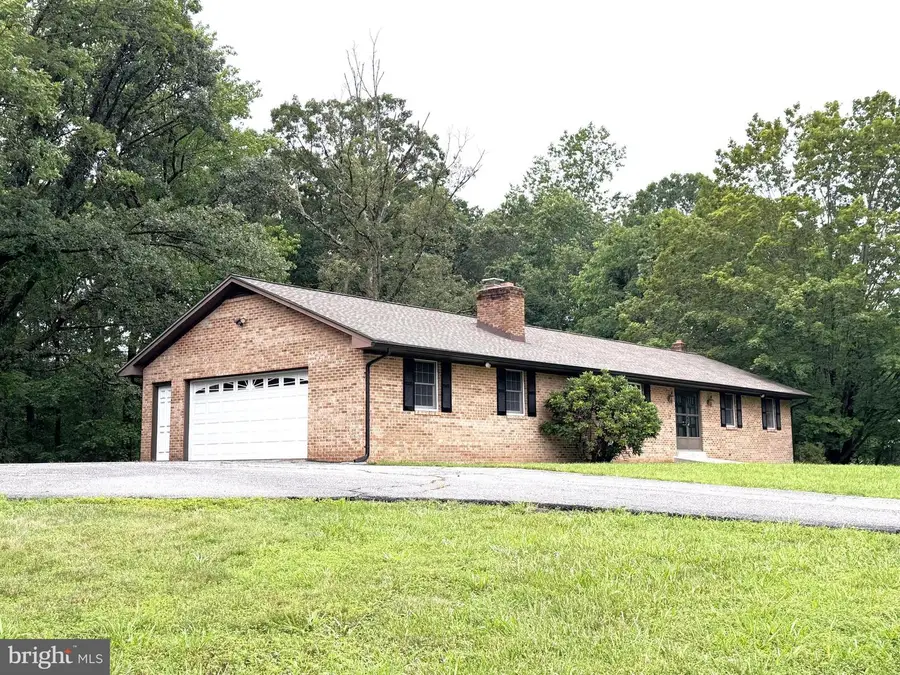
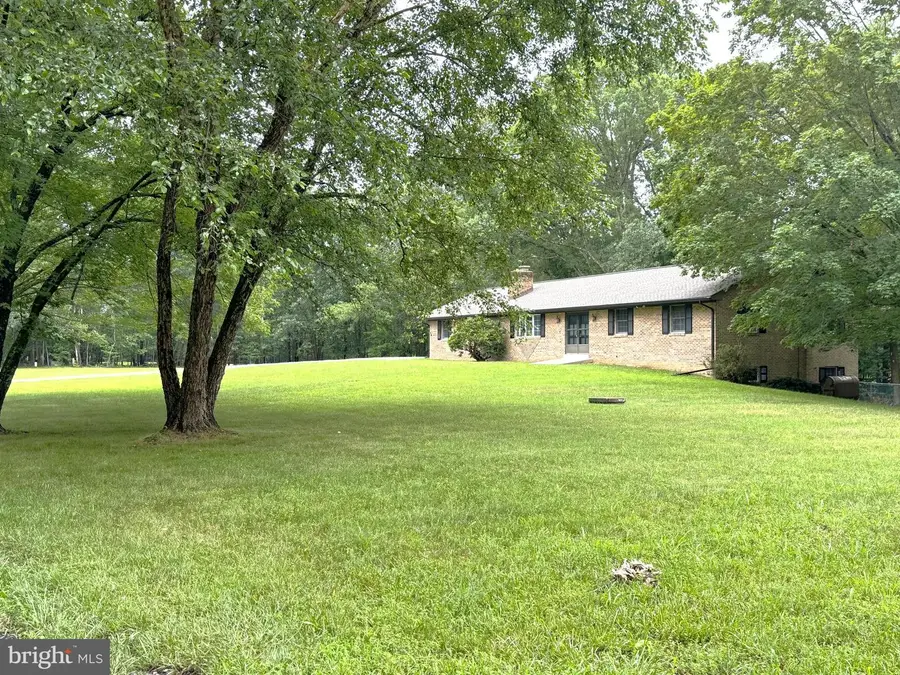
16611 Summers Ln,BRANDYWINE, MD 20613
$475,000
- 3 Beds
- 3 Baths
- 1,512 sq. ft.
- Single family
- Pending
Listed by:patrick k capps
Office:o'brien realty era powered
MLS#:MDPG2157946
Source:BRIGHTMLS
Price summary
- Price:$475,000
- Price per sq. ft.:$314.15
About this home
A LITTLE BIT OF COUNTRY BUT CLOSE TO THE CITY!
This charming all brick one level home with walkout basement and side entry 2 car garage is ready for someone who loves peace and quiet but not too far from the city. This home features 3 bedrooms and 3 full bathrooms. The front features double front doors that enter a beautiful foyer. The living room and dining room both have bow windows for plenty of light. The kitchen is combined with the dining room and has loads of cabinets for storage, along with a separate pantry. All three bathrooms have been totally updated. The lower level is partially finished, which includes a large recreation room with a brick fireplace and full bathroom. There is an unfinished area for storage that includes the washer, dryer and a utility sink. The home sits on 2 acres and backs up to woods. Some of the newer items in the home are as follows: Hot Water Heater 4/2025, Roof and Gutters 8/2020, Flooring 3/2021, Air Conditioner 5/2019, Furnace 11/2019. This home is move-in-ready and waiting for you to view!
Contact an agent
Home facts
- Year built:1975
- Listing Id #:MDPG2157946
- Added:47 day(s) ago
- Updated:August 15, 2025 at 07:30 AM
Rooms and interior
- Bedrooms:3
- Total bathrooms:3
- Full bathrooms:3
- Living area:1,512 sq. ft.
Heating and cooling
- Cooling:Ceiling Fan(s), Central A/C
- Heating:90% Forced Air, Oil
Structure and exterior
- Year built:1975
- Building area:1,512 sq. ft.
- Lot area:2 Acres
Utilities
- Water:Well
- Sewer:Private Septic Tank
Finances and disclosures
- Price:$475,000
- Price per sq. ft.:$314.15
- Tax amount:$6,301 (2024)
New listings near 16611 Summers Ln
- New
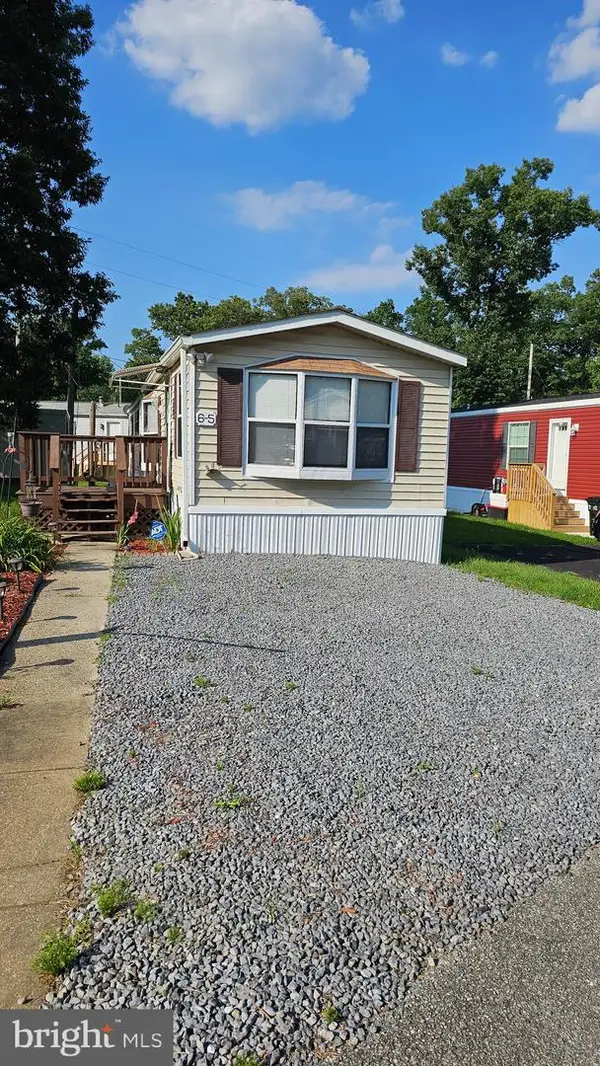 $75,000Active2 beds 1 baths994 sq. ft.
$75,000Active2 beds 1 baths994 sq. ft.10505 Cedarville Rd #lot 6-5, BRANDYWINE, MD 20613
MLS# MDPG2155264Listed by: CENTURY 21 ENVISION - New
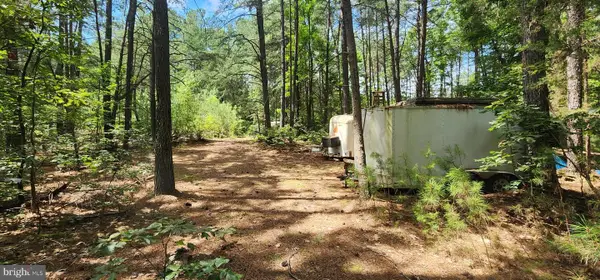 $259,000Active10.23 Acres
$259,000Active10.23 AcresSouth Springfield Rd, BRANDYWINE, MD 20613
MLS# MDPG2162056Listed by: TTR SOTHEBY'S INTERNATIONAL REALTY - New
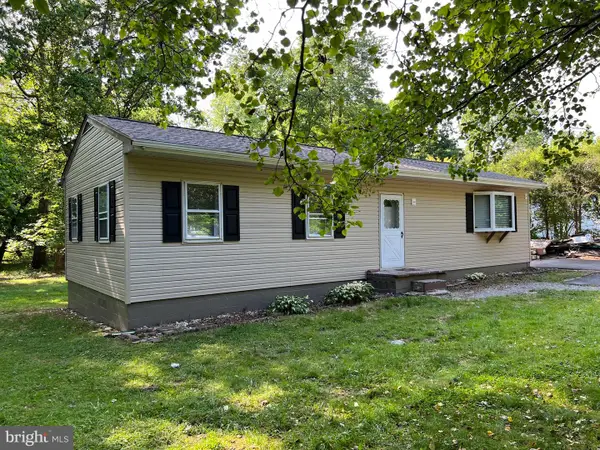 $388,800Active2 beds 1 baths960 sq. ft.
$388,800Active2 beds 1 baths960 sq. ft.13411 Old Indian Head Rd, BRANDYWINE, MD 20613
MLS# MDPG2163438Listed by: RE/MAX ONE - New
 $488,625Active3 beds 3 baths2,201 sq. ft.
$488,625Active3 beds 3 baths2,201 sq. ft.6907 Gladebrook Rd, BRANDYWINE, MD 20613
MLS# MDPG2163326Listed by: SM BROKERAGE, LLC - New
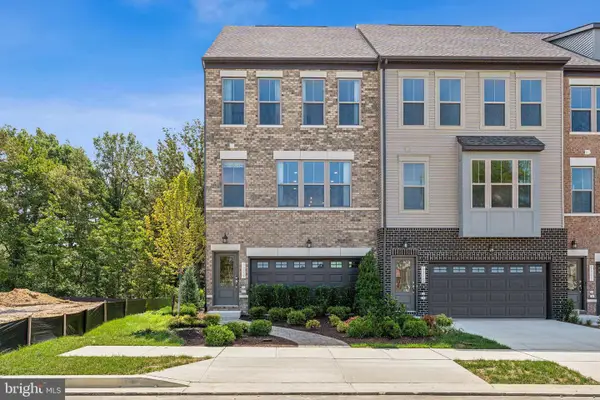 $516,015Active3 beds 3 baths2,201 sq. ft.
$516,015Active3 beds 3 baths2,201 sq. ft.7028 Whispering Run, BRANDYWINE, MD 20613
MLS# MDPG2163330Listed by: SM BROKERAGE, LLC 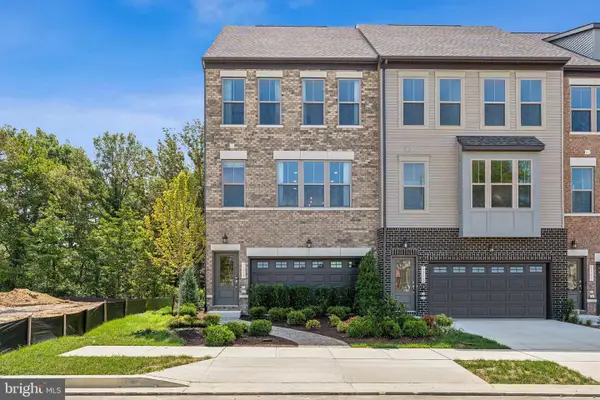 $519,990Pending3 beds 3 baths2,201 sq. ft.
$519,990Pending3 beds 3 baths2,201 sq. ft.6905 Gladebrook Rd, BRANDYWINE, MD 20613
MLS# MDPG2163336Listed by: SM BROKERAGE, LLC- New
 $539,990Active3 beds 4 baths2,615 sq. ft.
$539,990Active3 beds 4 baths2,615 sq. ft.7023 Woodlands Green Rd, BRANDYWINE, MD 20613
MLS# MDPG2163316Listed by: SM BROKERAGE, LLC - New
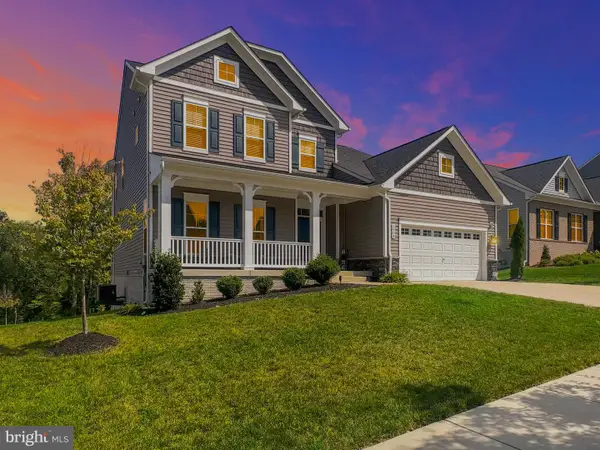 $884,999Active5 beds 4 baths3,592 sq. ft.
$884,999Active5 beds 4 baths3,592 sq. ft.5904 Saint Pauls Blf, BRANDYWINE, MD 20613
MLS# MDPG2163206Listed by: OWN REAL ESTATE - New
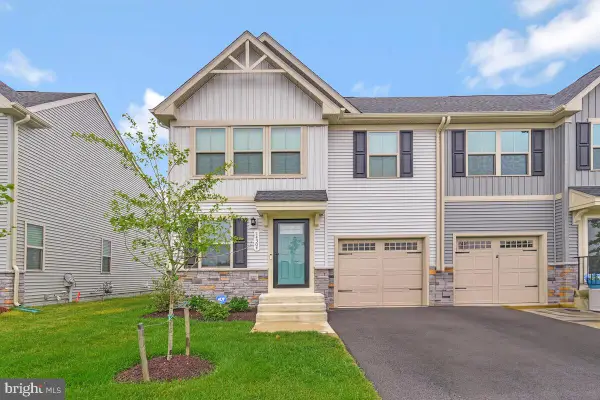 $465,000Active3 beds 4 baths1,611 sq. ft.
$465,000Active3 beds 4 baths1,611 sq. ft.14304 Longhouse Loop #a, BRANDYWINE, MD 20613
MLS# MDPG2163072Listed by: RE/MAX UNITED REAL ESTATE - New
 $399,900Active3 beds 2 baths1,354 sq. ft.
$399,900Active3 beds 2 baths1,354 sq. ft.8711 Timothy Rd, BRANDYWINE, MD 20613
MLS# MDPG2163062Listed by: NETREALTYNOW.COM, LLC

