19061 Poplar Ridge Rd, BRANDYWINE, MD 20613
Local realty services provided by:Better Homes and Gardens Real Estate Murphy & Co.
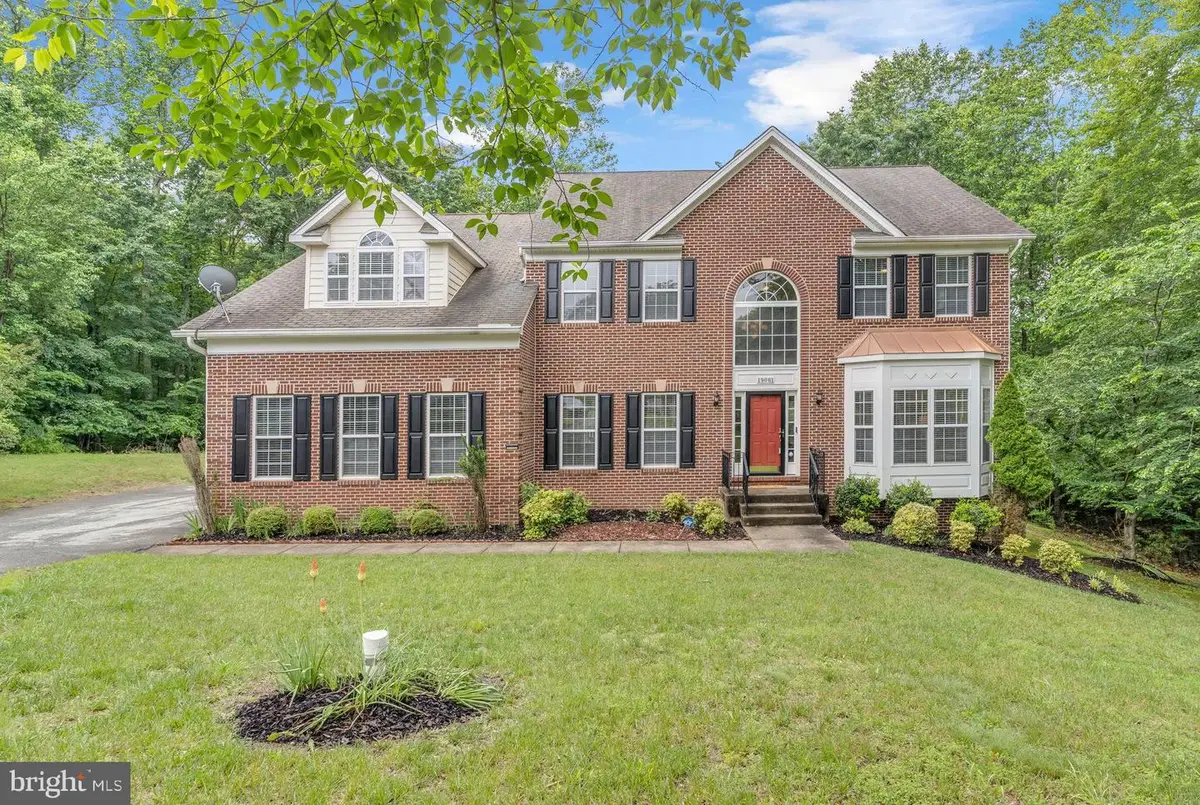

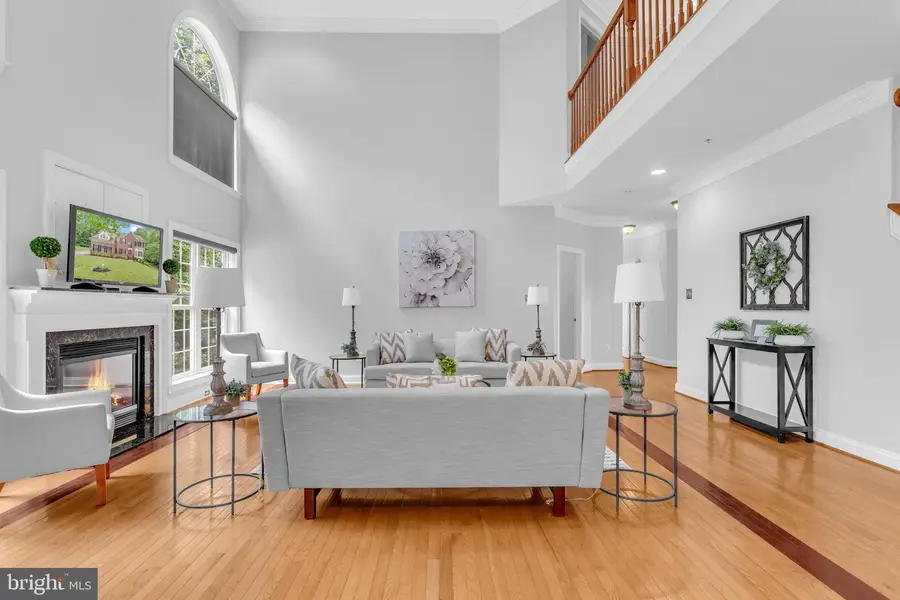
19061 Poplar Ridge Rd,BRANDYWINE, MD 20613
$750,000
- 5 Beds
- 4 Baths
- 6,270 sq. ft.
- Single family
- Pending
Listed by:frank a mcknew
Office:re/max realty group
MLS#:MDPG2160902
Source:BRIGHTMLS
Price summary
- Price:$750,000
- Price per sq. ft.:$119.62
- Monthly HOA dues:$100
About this home
Nestled on over five private acres, this stately all-brick Colonial offers over 6,000 SQ FT of living space for the whole family. A side-load two-car garage welcomes you, while the maintenance-free deck and brick paver patio in the rear provide the perfect backdrop for outdoor entertaining or peaceful retreat—all overlooking a serene, wooded setting. Step through the front door into a stunning two-story foyer featuring rich hardwood flooring and a designer chandelier that sets an immediate tone of sophistication. To your left, a formal living room boasts plush carpeting, oversized crown molding, and a charming bay window. To the right, a refined dining room showcases a designer chandelier, wall sconces, chair rail, crown molding, and elegant carpeting—ideal for hosting intimate dinners or holiday gatherings.
Nine-foot ceilings grace the entire main level, enhancing the sense of openness throughout. The hardwood staircase in the foyer adds a grand touch, while a secondary rear staircase from the kitchen provides added convenience. A well-appointed main level powder room features hardwood floors, and a private office with wide-plank hardwood, a decorative chandelier, and glass door offers the perfect space for working from home. At the heart of the home is a dramatic two-story family room, anchored by a gas fireplace with marble hearth and surround, a marble-topped mantel, and custom remote-control blinds adorning the soaring windows. Crown molding with recessed lighting and elegant carpeting (with designer hardwood beneath) complete the ambiance. The chef’s kitchen is a showstopper—equipped with granite countertops, stainless steel appliances, 42" cabinets with pinstripe and glass-front doors, a gas cooktop island, built-in wall oven and microwave, tile floors, designer lighting, and a custom mirrored backsplash. It opens to a bright and spacious sunroom with crown molding, ceiling fan, plantation blinds, and a door that leads to the expansive deck and patio area.A practical laundry room with two closets, a laundry sink, and access to the garage adds convenience to the main level. Upstairs, the hardwood hallway leads to 4 generously sized bedrooms, all with ceiling fans and hardwood floors. The catwalk provides dramatic views of both the foyer and family room below. The owner’s suite is a true retreat, featuring a vaulted ceiling, recessed lighting, ceiling fan, separate sitting area, and even a dedicated shoe closet. The luxurious ensuite bath boasts dual vanities, an oversized jetted tub with tile surround, step-in shower, recessed lighting, and dual walk-in closets with professional organizers and hardwood flooring. The finished basement expands your living space with a large open recreation room, LVP flooring, recessed lighting, antique pool table, and a marble-topped wet bar—perfect for entertaining. A full bath and a flexible bonus room (ideal as a gym, media room, or second office) provide additional functionality. Practical upgrades include a gas furnace and water heater, whole-house water filtration system, and sump pump with battery backup.
Contact an agent
Home facts
- Year built:2005
- Listing Id #:MDPG2160902
- Added:21 day(s) ago
- Updated:August 15, 2025 at 07:30 AM
Rooms and interior
- Bedrooms:5
- Total bathrooms:4
- Full bathrooms:3
- Half bathrooms:1
- Living area:6,270 sq. ft.
Heating and cooling
- Cooling:Central A/C, Zoned
- Heating:Forced Air, Natural Gas, Zoned
Structure and exterior
- Roof:Asphalt, Shingle
- Year built:2005
- Building area:6,270 sq. ft.
- Lot area:5.32 Acres
Utilities
- Water:Well
- Sewer:Private Septic Tank
Finances and disclosures
- Price:$750,000
- Price per sq. ft.:$119.62
- Tax amount:$8,894 (2024)
New listings near 19061 Poplar Ridge Rd
- New
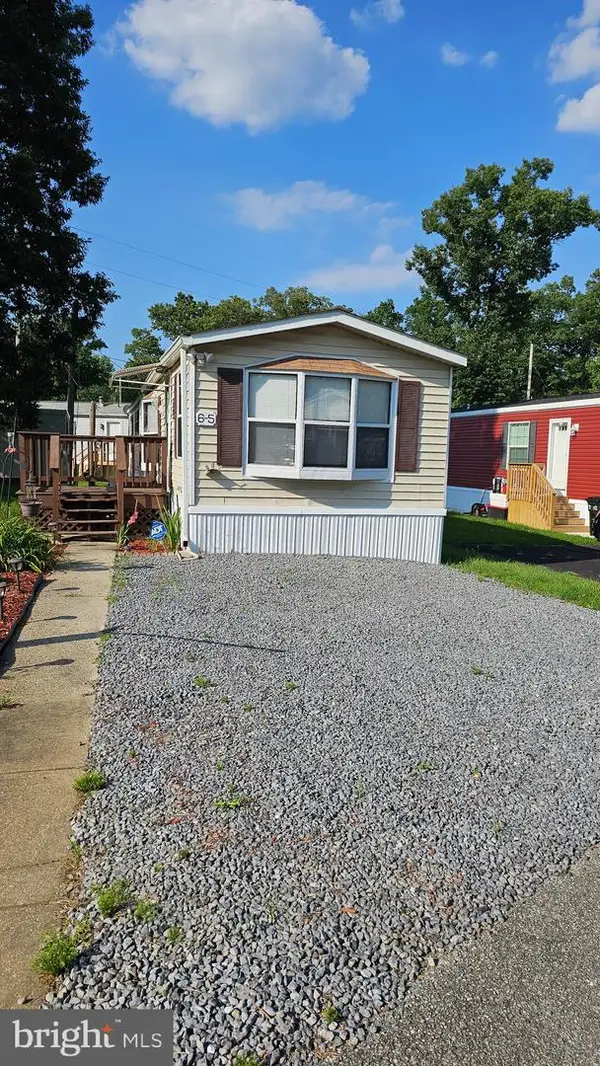 $75,000Active2 beds 1 baths994 sq. ft.
$75,000Active2 beds 1 baths994 sq. ft.10505 Cedarville Rd #lot 6-5, BRANDYWINE, MD 20613
MLS# MDPG2155264Listed by: CENTURY 21 ENVISION - New
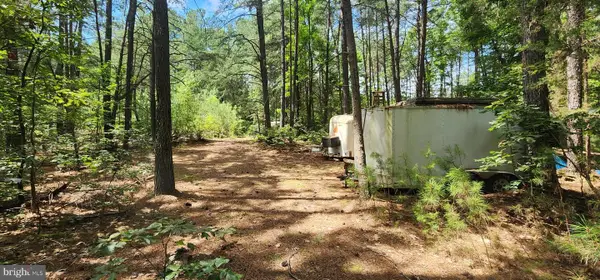 $259,000Active10.23 Acres
$259,000Active10.23 AcresSouth Springfield Rd, BRANDYWINE, MD 20613
MLS# MDPG2162056Listed by: TTR SOTHEBY'S INTERNATIONAL REALTY - New
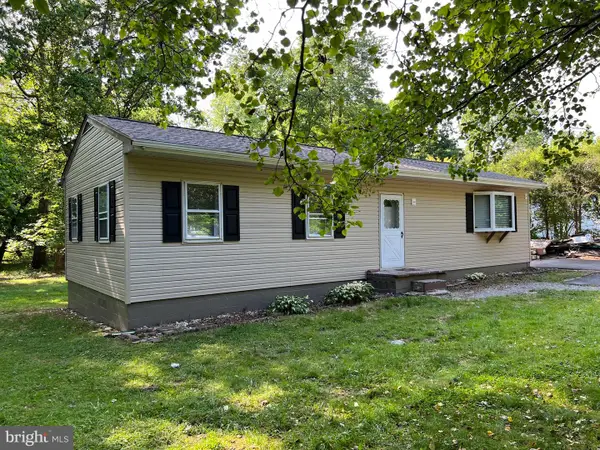 $388,800Active2 beds 1 baths960 sq. ft.
$388,800Active2 beds 1 baths960 sq. ft.13411 Old Indian Head Rd, BRANDYWINE, MD 20613
MLS# MDPG2163438Listed by: RE/MAX ONE - New
 $488,625Active3 beds 3 baths2,201 sq. ft.
$488,625Active3 beds 3 baths2,201 sq. ft.6907 Gladebrook Rd, BRANDYWINE, MD 20613
MLS# MDPG2163326Listed by: SM BROKERAGE, LLC - New
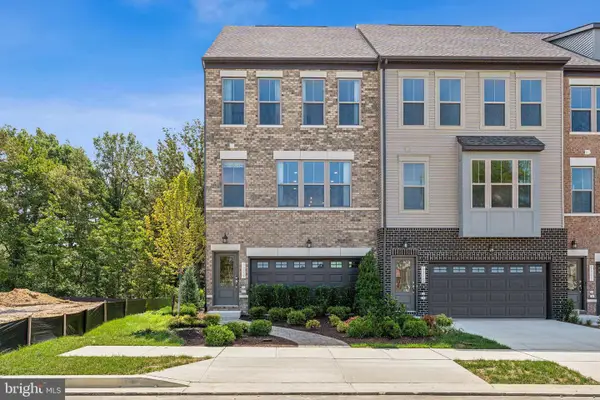 $516,015Active3 beds 3 baths2,201 sq. ft.
$516,015Active3 beds 3 baths2,201 sq. ft.7028 Whispering Run, BRANDYWINE, MD 20613
MLS# MDPG2163330Listed by: SM BROKERAGE, LLC 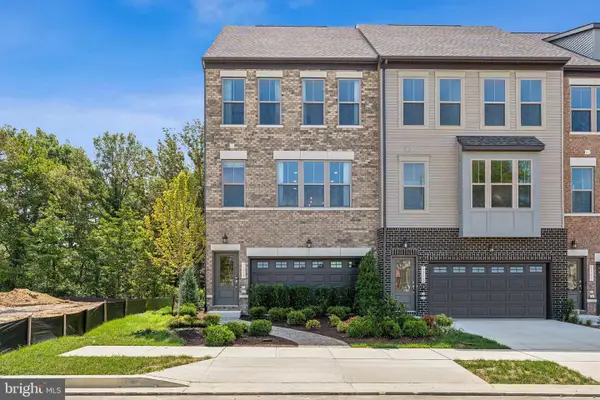 $519,990Pending3 beds 3 baths2,201 sq. ft.
$519,990Pending3 beds 3 baths2,201 sq. ft.6905 Gladebrook Rd, BRANDYWINE, MD 20613
MLS# MDPG2163336Listed by: SM BROKERAGE, LLC- New
 $539,990Active3 beds 4 baths2,615 sq. ft.
$539,990Active3 beds 4 baths2,615 sq. ft.7023 Woodlands Green Rd, BRANDYWINE, MD 20613
MLS# MDPG2163316Listed by: SM BROKERAGE, LLC - New
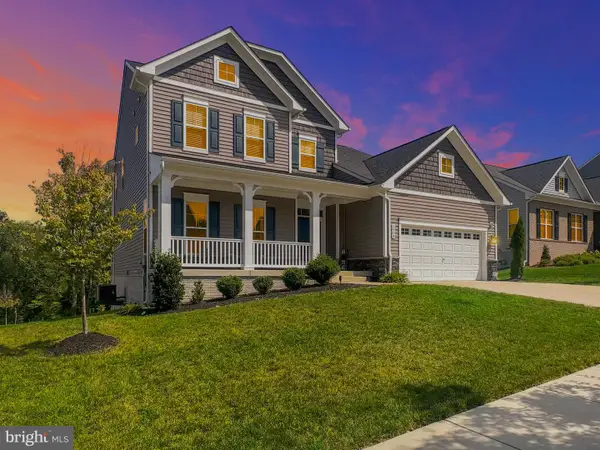 $884,999Active5 beds 4 baths3,592 sq. ft.
$884,999Active5 beds 4 baths3,592 sq. ft.5904 Saint Pauls Blf, BRANDYWINE, MD 20613
MLS# MDPG2163206Listed by: OWN REAL ESTATE - New
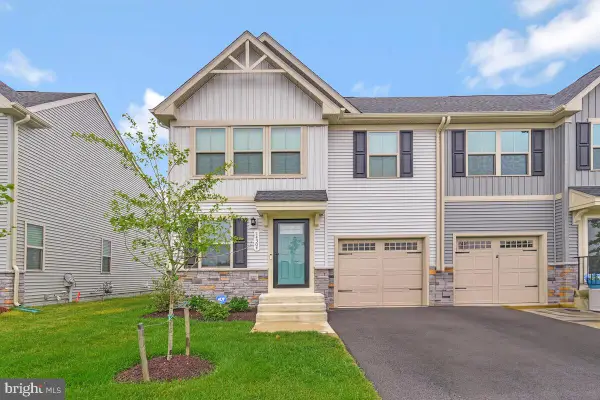 $465,000Active3 beds 4 baths1,611 sq. ft.
$465,000Active3 beds 4 baths1,611 sq. ft.14304 Longhouse Loop #a, BRANDYWINE, MD 20613
MLS# MDPG2163072Listed by: RE/MAX UNITED REAL ESTATE - New
 $399,900Active3 beds 2 baths1,354 sq. ft.
$399,900Active3 beds 2 baths1,354 sq. ft.8711 Timothy Rd, BRANDYWINE, MD 20613
MLS# MDPG2163062Listed by: NETREALTYNOW.COM, LLC

