4300 Mountain Laurel Way, BRANDYWINE, MD 20613
Local realty services provided by:Better Homes and Gardens Real Estate Valley Partners
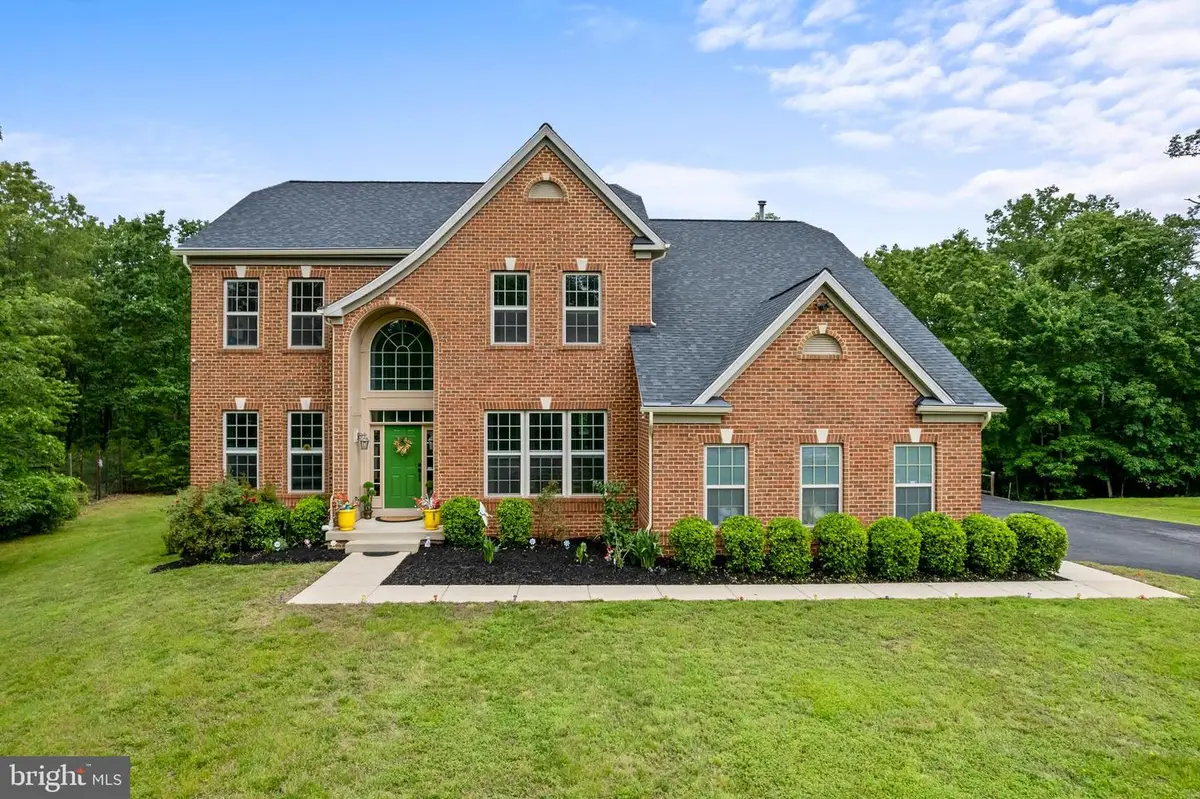


4300 Mountain Laurel Way,BRANDYWINE, MD 20613
$909,000
- 5 Beds
- 5 Baths
- 6,792 sq. ft.
- Single family
- Pending
Listed by:diana artemis
Office:national realty, llc.
MLS#:MDPG2154472
Source:BRIGHTMLS
Price summary
- Price:$909,000
- Price per sq. ft.:$133.83
- Monthly HOA dues:$33.33
About this home
This beautiful 5 bed (+3 bonus) rooms, 4.5 bath on three finished levels home is situated on 1.82 acres’ lot. The home style has an open-plan kitchen and living area, oversized primary bedroom with an impressive newly remodeled bath to include a stand-alone tub, custom tiling, plenty of storage throughout the home which itself has been extensively remodeled to include modern architectural accents while retaining the classic influences of grace and style. Every floor echoes the inspiring design details of an open floor plan, high ceilings, including cathedral and 9’+ ceilings, an abundance of windows, moldings and recessed lighting. In addition, recent $200K+ enhancements include: newly finished walk up/out basement level with waterproof high-end engineered hardwood flooring, open rec. area, 3 bonus rooms, full bathroom, recessed lights; new Brazilian cherry hardwood flooring installed on the main & upper levels & in all bedrooms; renovated bathrooms [primary bathroom fully re-designed]; new kitchen and wash room appliances; and a new soft neutral wall color palette throughout the home; extensive landscaping. Wow! This premier home is set on a desirable cul-de-sac lot that is surrounded by the half an acre of the private forest on the front, side and back of the house for year-round views and privacy. Backyard includes a stone patio with a fire pit, luxury energy efficient hot tub and a deck. Enjoy unobstructed seasonal changes every day from spring’s buds to summer’s full leaves to fall’s glorious color to winter’s calm neutral canvas. The 2-car garage includes newly added EV charging plug. The home is located within short (less than half hour) drive to Washington DC and Andrews Air Force Base. Ridges HOA community maintains the landscaping and roads in an outstanding condition for kids and pets to safely play on the extra wide community roads. Nature enthusiasts can explore numerous parks with their acres of woods, rivers, streams, and trails. Don’t’ wait any longer, you’ve found your home!
Contact an agent
Home facts
- Year built:2013
- Listing Id #:MDPG2154472
- Added:73 day(s) ago
- Updated:August 13, 2025 at 07:30 AM
Rooms and interior
- Bedrooms:5
- Total bathrooms:5
- Full bathrooms:4
- Half bathrooms:1
- Living area:6,792 sq. ft.
Heating and cooling
- Cooling:Central A/C
- Heating:Central, Propane - Owned
Structure and exterior
- Roof:Architectural Shingle, Shingle
- Year built:2013
- Building area:6,792 sq. ft.
- Lot area:1.89 Acres
Schools
- High school:GWYNN PARK
- Middle school:ACCOKEEK ACADEMY
- Elementary school:ACCOKEEK ACADEMY
Utilities
- Water:Public
- Sewer:Public Sewer
Finances and disclosures
- Price:$909,000
- Price per sq. ft.:$133.83
- Tax amount:$9,373 (2024)
New listings near 4300 Mountain Laurel Way
- New
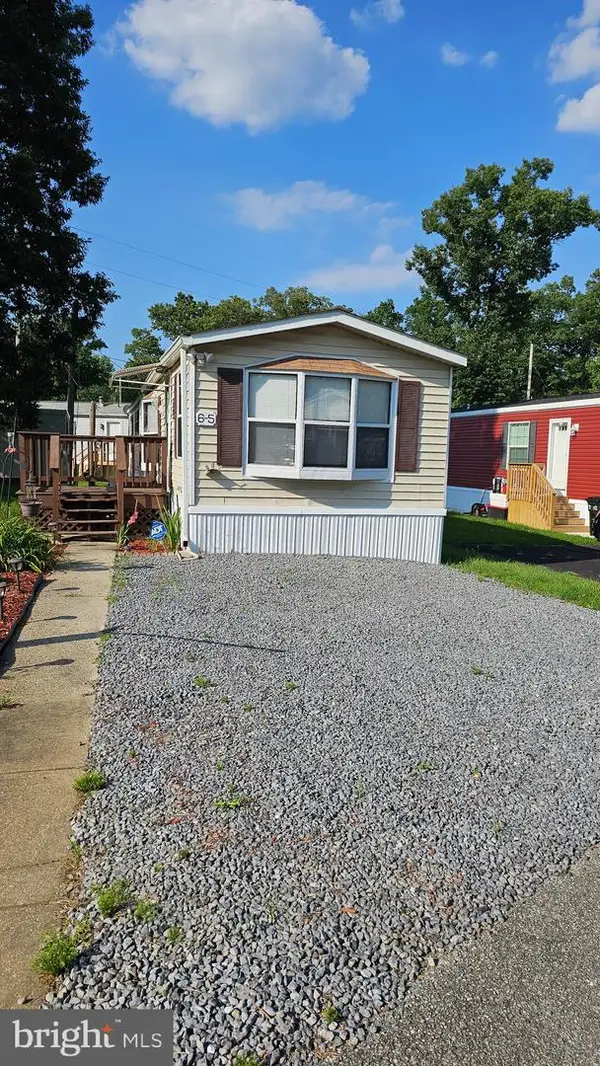 $75,000Active2 beds 1 baths994 sq. ft.
$75,000Active2 beds 1 baths994 sq. ft.10505 Cedarville Rd #lot 6-5, BRANDYWINE, MD 20613
MLS# MDPG2155264Listed by: CENTURY 21 ENVISION - New
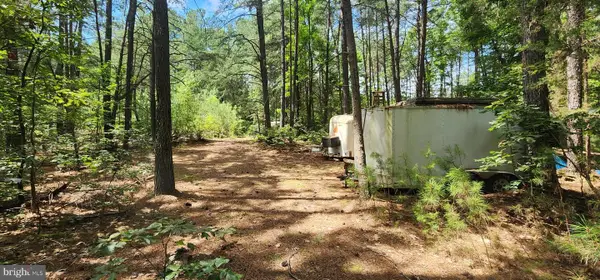 $259,000Active10.23 Acres
$259,000Active10.23 AcresSouth Springfield Rd, BRANDYWINE, MD 20613
MLS# MDPG2162056Listed by: TTR SOTHEBY'S INTERNATIONAL REALTY - New
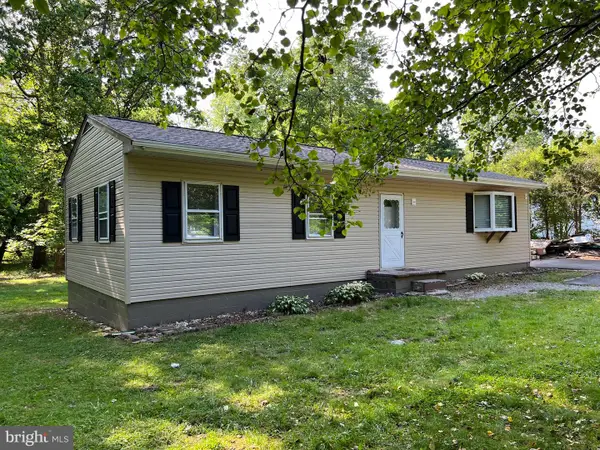 $388,800Active2 beds 1 baths960 sq. ft.
$388,800Active2 beds 1 baths960 sq. ft.13411 Old Indian Head Rd, BRANDYWINE, MD 20613
MLS# MDPG2163438Listed by: RE/MAX ONE - New
 $488,625Active3 beds 3 baths2,201 sq. ft.
$488,625Active3 beds 3 baths2,201 sq. ft.6907 Gladebrook Rd, BRANDYWINE, MD 20613
MLS# MDPG2163326Listed by: SM BROKERAGE, LLC - New
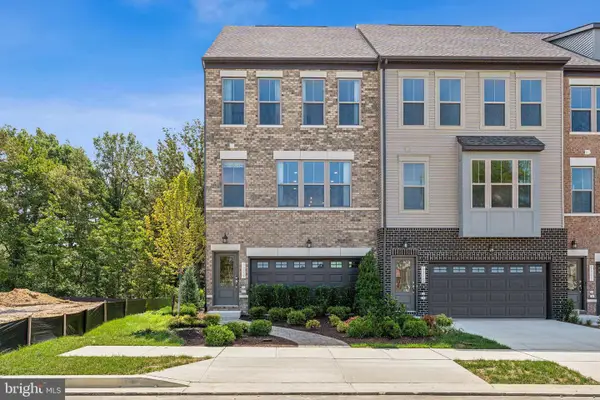 $516,015Active3 beds 3 baths2,201 sq. ft.
$516,015Active3 beds 3 baths2,201 sq. ft.7028 Whispering Run, BRANDYWINE, MD 20613
MLS# MDPG2163330Listed by: SM BROKERAGE, LLC 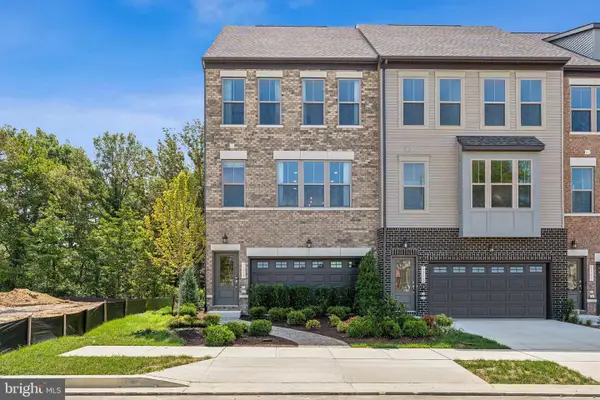 $519,990Pending3 beds 3 baths2,201 sq. ft.
$519,990Pending3 beds 3 baths2,201 sq. ft.6905 Gladebrook Rd, BRANDYWINE, MD 20613
MLS# MDPG2163336Listed by: SM BROKERAGE, LLC- New
 $539,990Active3 beds 4 baths2,615 sq. ft.
$539,990Active3 beds 4 baths2,615 sq. ft.7023 Woodlands Green Rd, BRANDYWINE, MD 20613
MLS# MDPG2163316Listed by: SM BROKERAGE, LLC - Coming Soon
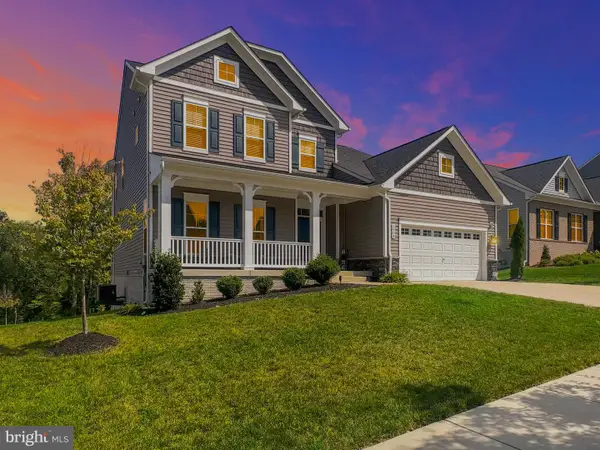 $884,999Coming Soon5 beds 4 baths
$884,999Coming Soon5 beds 4 baths5904 Saint Pauls Blf, BRANDYWINE, MD 20613
MLS# MDPG2163206Listed by: OWN REAL ESTATE - New
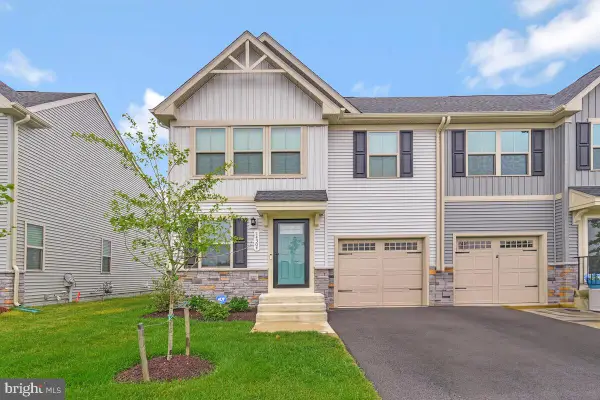 $465,000Active3 beds 4 baths1,611 sq. ft.
$465,000Active3 beds 4 baths1,611 sq. ft.14304 Longhouse Loop #a, BRANDYWINE, MD 20613
MLS# MDPG2163072Listed by: RE/MAX UNITED REAL ESTATE - New
 $399,900Active3 beds 2 baths1,354 sq. ft.
$399,900Active3 beds 2 baths1,354 sq. ft.8711 Timothy Rd, BRANDYWINE, MD 20613
MLS# MDPG2163062Listed by: NETREALTYNOW.COM, LLC

