7026 Woodlands Green Rd, BRANDYWINE, MD 20613
Local realty services provided by:Better Homes and Gardens Real Estate Cassidon Realty
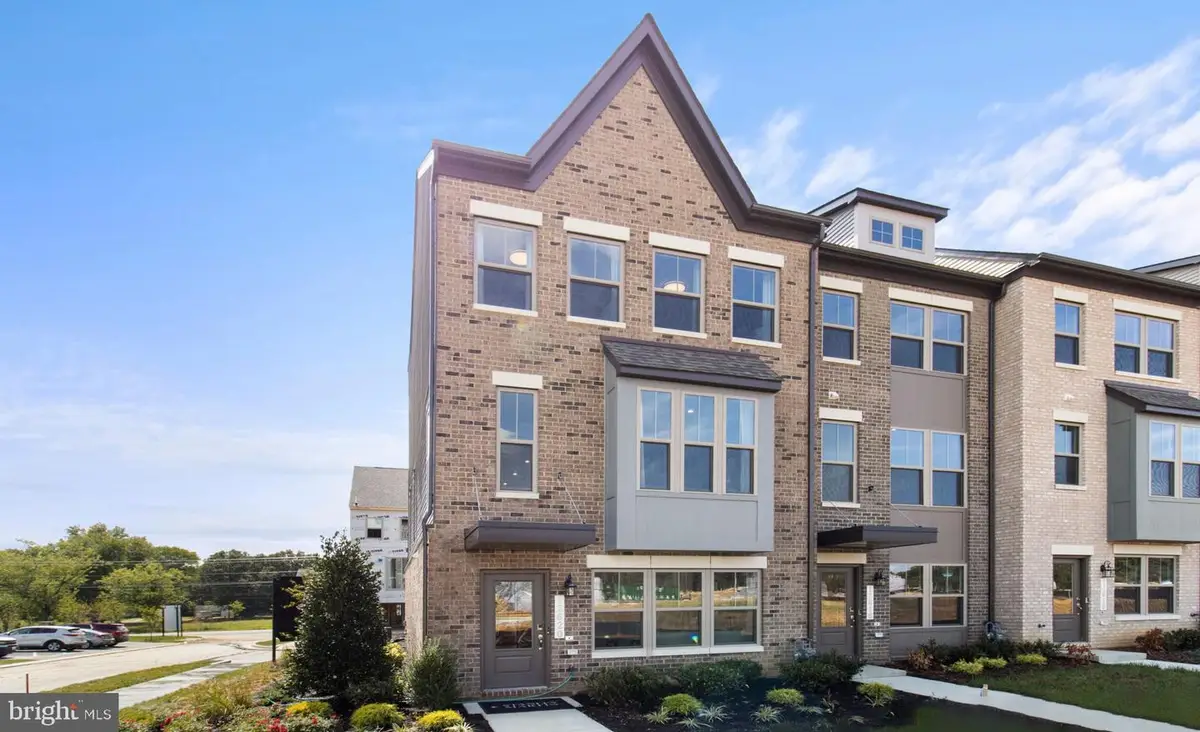
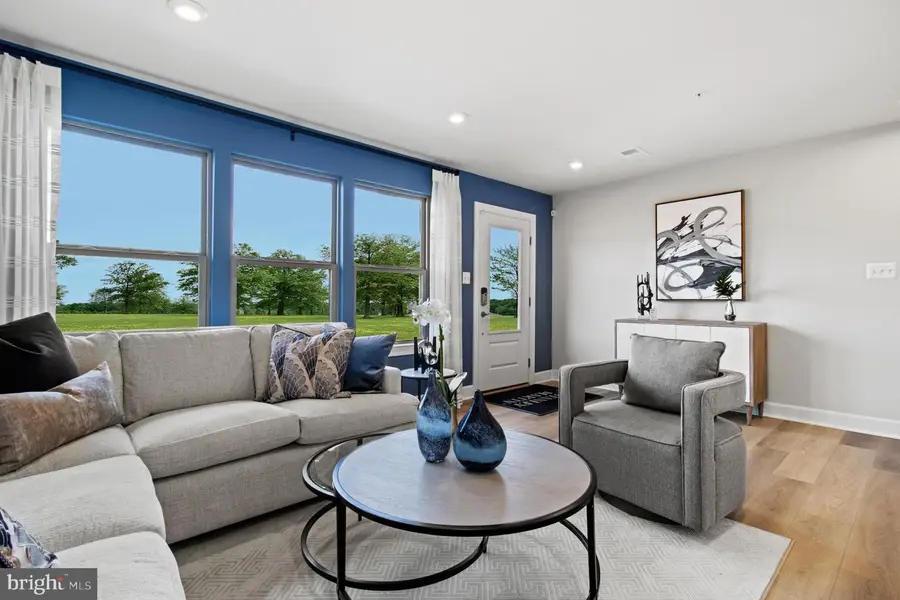
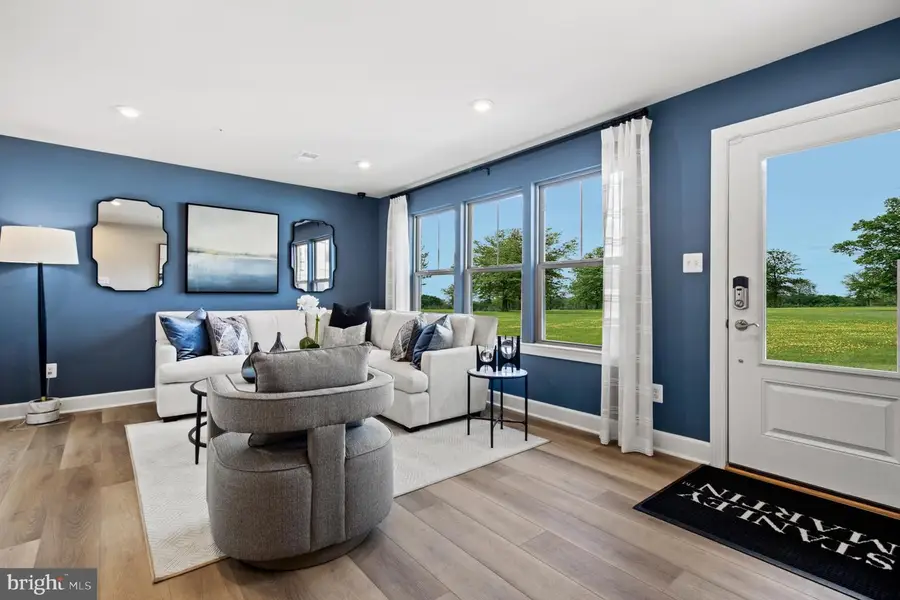
7026 Woodlands Green Rd,BRANDYWINE, MD 20613
$449,990
- 3 Beds
- 4 Baths
- 1,979 sq. ft.
- Townhouse
- Pending
Listed by:martin k. alloy
Office:sm brokerage, llc.
MLS#:MDPG2148004
Source:BRIGHTMLS
Price summary
- Price:$449,990
- Price per sq. ft.:$227.38
- Monthly HOA dues:$138
About this home
Welcome to The Jenkins, an exceptional townhome in the sought-after, award-winning community - The Woodlands! This spacious home offers incredible value with 3 bedrooms and 4 bathrooms (2 full, 2 half), perfect for families or those who love to entertain. The Jenkins boasts a walk-in pantry, providing ample storage for food and all your culinary needs. The heart of the home features a stunning island that comfortably seats up to 6 people, making it ideal for casual dining or hosting gatherings. Enjoy the convenience of a 2-car garage plus a generous driveway for extra parking.
Nestled in a serene setting surrounded by trees, The Woodlands provides a peaceful retreat while remaining close to all the amenities you need. Shopping and restaurants are just moments away, offering the perfect balance of tranquility and convenience. Don't miss this opportunity to own a piece of this prestigious community at an unbeatable price. This exceptional property combines ample living space, thoughtful design features, and a serene tree-lined setting.
Schedule your viewing today and see for yourself why this property is an unmatched opportunity in the current real estate market.
*The photos shown are from a similar home.
Contact an agent
Home facts
- Year built:2025
- Listing Id #:MDPG2148004
- Added:125 day(s) ago
- Updated:August 15, 2025 at 07:30 AM
Rooms and interior
- Bedrooms:3
- Total bathrooms:4
- Full bathrooms:2
- Half bathrooms:2
- Living area:1,979 sq. ft.
Heating and cooling
- Cooling:Central A/C
- Heating:Central, Natural Gas
Structure and exterior
- Year built:2025
- Building area:1,979 sq. ft.
- Lot area:0.04 Acres
Schools
- High school:GWYNN PARK
- Middle school:GWYNN PARK
- Elementary school:BRANDYWINE
Utilities
- Water:Public
- Sewer:Public Sewer
Finances and disclosures
- Price:$449,990
- Price per sq. ft.:$227.38
New listings near 7026 Woodlands Green Rd
- New
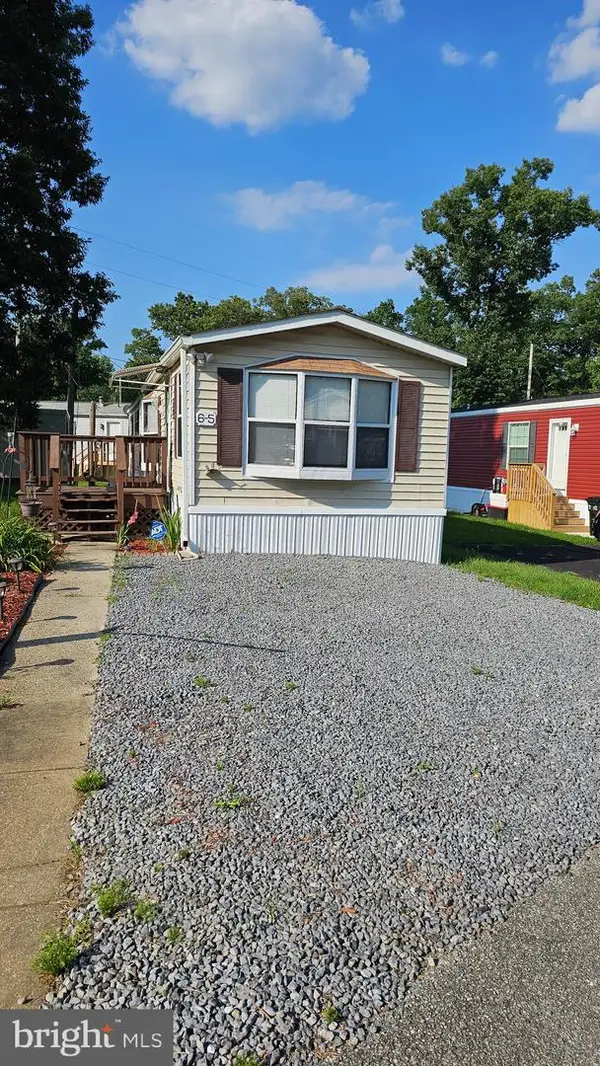 $75,000Active2 beds 1 baths994 sq. ft.
$75,000Active2 beds 1 baths994 sq. ft.10505 Cedarville Rd #lot 6-5, BRANDYWINE, MD 20613
MLS# MDPG2155264Listed by: CENTURY 21 ENVISION - New
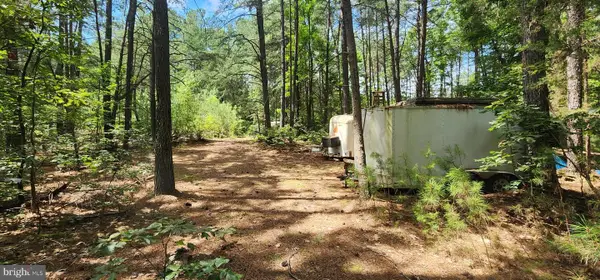 $259,000Active10.23 Acres
$259,000Active10.23 AcresSouth Springfield Rd, BRANDYWINE, MD 20613
MLS# MDPG2162056Listed by: TTR SOTHEBY'S INTERNATIONAL REALTY - New
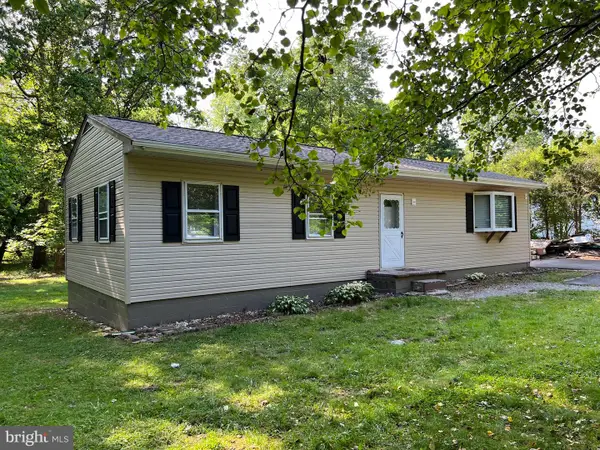 $388,800Active2 beds 1 baths960 sq. ft.
$388,800Active2 beds 1 baths960 sq. ft.13411 Old Indian Head Rd, BRANDYWINE, MD 20613
MLS# MDPG2163438Listed by: RE/MAX ONE - New
 $488,625Active3 beds 3 baths2,201 sq. ft.
$488,625Active3 beds 3 baths2,201 sq. ft.6907 Gladebrook Rd, BRANDYWINE, MD 20613
MLS# MDPG2163326Listed by: SM BROKERAGE, LLC - New
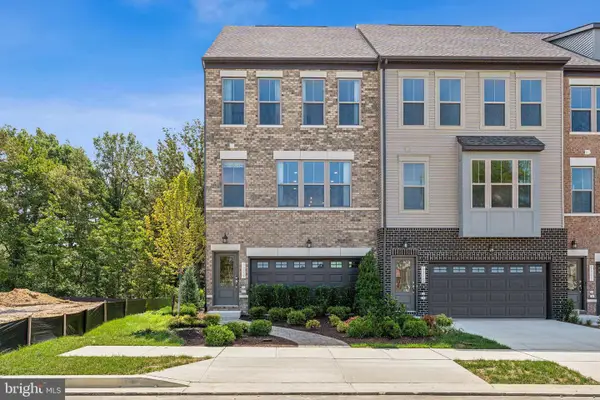 $516,015Active3 beds 3 baths2,201 sq. ft.
$516,015Active3 beds 3 baths2,201 sq. ft.7028 Whispering Run, BRANDYWINE, MD 20613
MLS# MDPG2163330Listed by: SM BROKERAGE, LLC 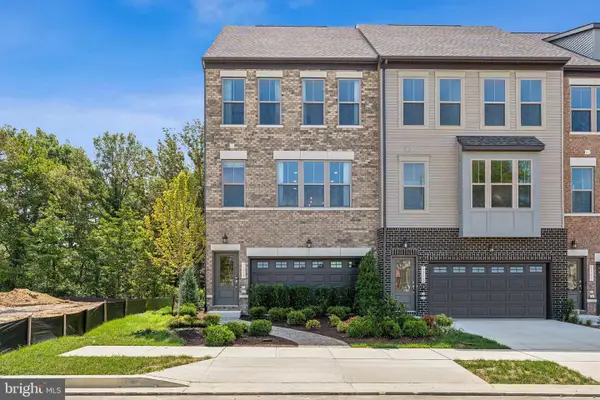 $519,990Pending3 beds 3 baths2,201 sq. ft.
$519,990Pending3 beds 3 baths2,201 sq. ft.6905 Gladebrook Rd, BRANDYWINE, MD 20613
MLS# MDPG2163336Listed by: SM BROKERAGE, LLC- New
 $539,990Active3 beds 4 baths2,615 sq. ft.
$539,990Active3 beds 4 baths2,615 sq. ft.7023 Woodlands Green Rd, BRANDYWINE, MD 20613
MLS# MDPG2163316Listed by: SM BROKERAGE, LLC - New
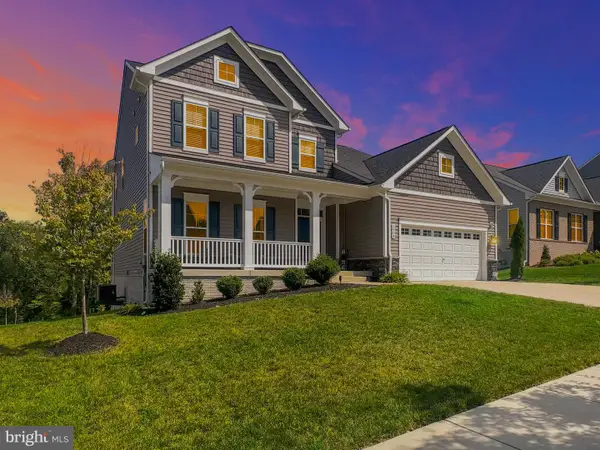 $884,999Active5 beds 4 baths3,592 sq. ft.
$884,999Active5 beds 4 baths3,592 sq. ft.5904 Saint Pauls Blf, BRANDYWINE, MD 20613
MLS# MDPG2163206Listed by: OWN REAL ESTATE - New
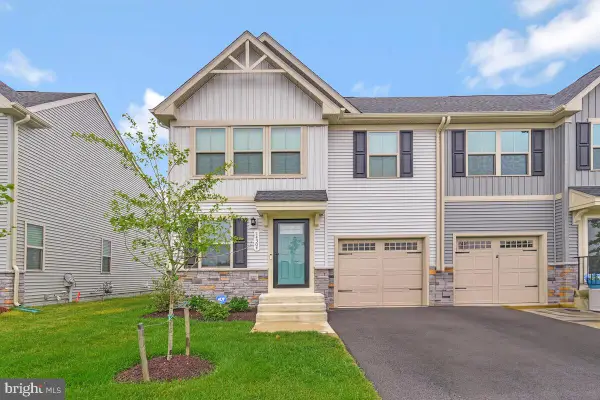 $465,000Active3 beds 4 baths1,611 sq. ft.
$465,000Active3 beds 4 baths1,611 sq. ft.14304 Longhouse Loop #a, BRANDYWINE, MD 20613
MLS# MDPG2163072Listed by: RE/MAX UNITED REAL ESTATE - New
 $399,900Active3 beds 2 baths1,354 sq. ft.
$399,900Active3 beds 2 baths1,354 sq. ft.8711 Timothy Rd, BRANDYWINE, MD 20613
MLS# MDPG2163062Listed by: NETREALTYNOW.COM, LLC

