7042 Woodlands Green Rd, BRANDYWINE, MD 20613
Local realty services provided by:Better Homes and Gardens Real Estate Reserve

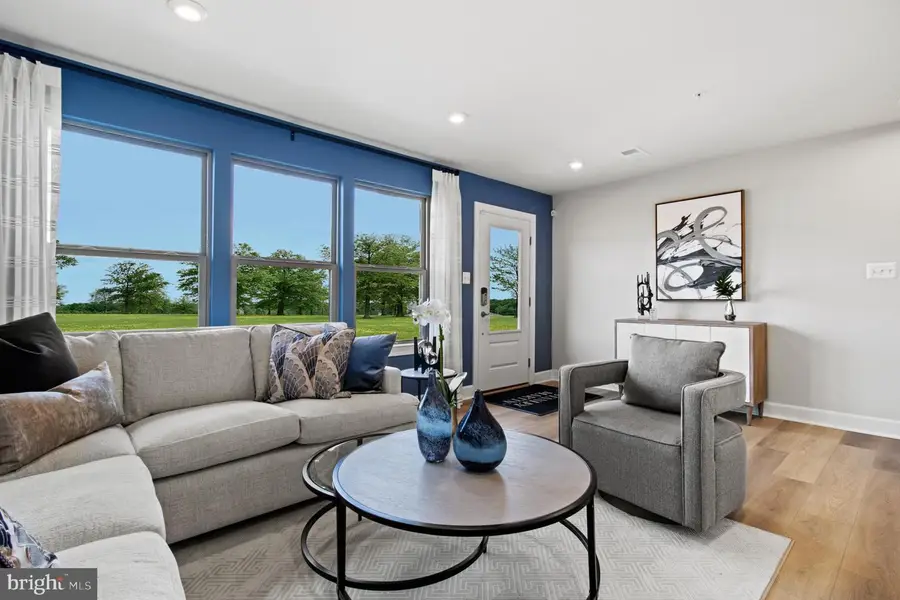

7042 Woodlands Green Rd,BRANDYWINE, MD 20613
$465,545
- 3 Beds
- 4 Baths
- 1,943 sq. ft.
- Townhouse
- Pending
Listed by:martin k. alloy
Office:sm brokerage, llc.
MLS#:MDPG2150514
Source:BRIGHTMLS
Price summary
- Price:$465,545
- Price per sq. ft.:$239.6
- Monthly HOA dues:$138
About this home
Welcome to The Jenkins Townhome at The Woodlands, where modern living meets convenience and comfort. This stunning 3-bedroom home boasts an impressive 1979 sq. ft., providing ample space for all your needs.
As you enter the lower level, you'll be greeted by a spacious 2-car garage and a versatile flex space, perfect for a home office or gym. Say goodbye to cluttered spaces and hello to organization with this added bonus!
Make your way up to the main level and prepare to be wowed by the open layout of the dining area, kitchen, and family room. Whether you're entertaining guests or enjoying a quiet evening in, this space is perfect for any occasion. And when the weather is nice, step out onto your private deck and enjoy some fresh air.
The upper level offers a true retreat, anchored by a spacious primary bedroom complete with an elegant ensuite bathroom. Unwind and rejuvenate in the spa-style shower, perfect for a refreshing escape. Down the hall, you’ll find two additional well-appointed bedrooms, accompanied by another full bathroom for added convenience.
*The photos shown are from a similar home.
Contact an agent
Home facts
- Year built:2025
- Listing Id #:MDPG2150514
- Added:106 day(s) ago
- Updated:August 15, 2025 at 07:30 AM
Rooms and interior
- Bedrooms:3
- Total bathrooms:4
- Full bathrooms:2
- Half bathrooms:2
- Living area:1,943 sq. ft.
Heating and cooling
- Cooling:Central A/C
- Heating:Central, Natural Gas
Structure and exterior
- Year built:2025
- Building area:1,943 sq. ft.
- Lot area:0.04 Acres
Schools
- High school:GWYNN PARK
- Middle school:GWYNN PARK
- Elementary school:BRANDYWINE
Utilities
- Water:Public
- Sewer:Public Sewer
Finances and disclosures
- Price:$465,545
- Price per sq. ft.:$239.6
New listings near 7042 Woodlands Green Rd
- New
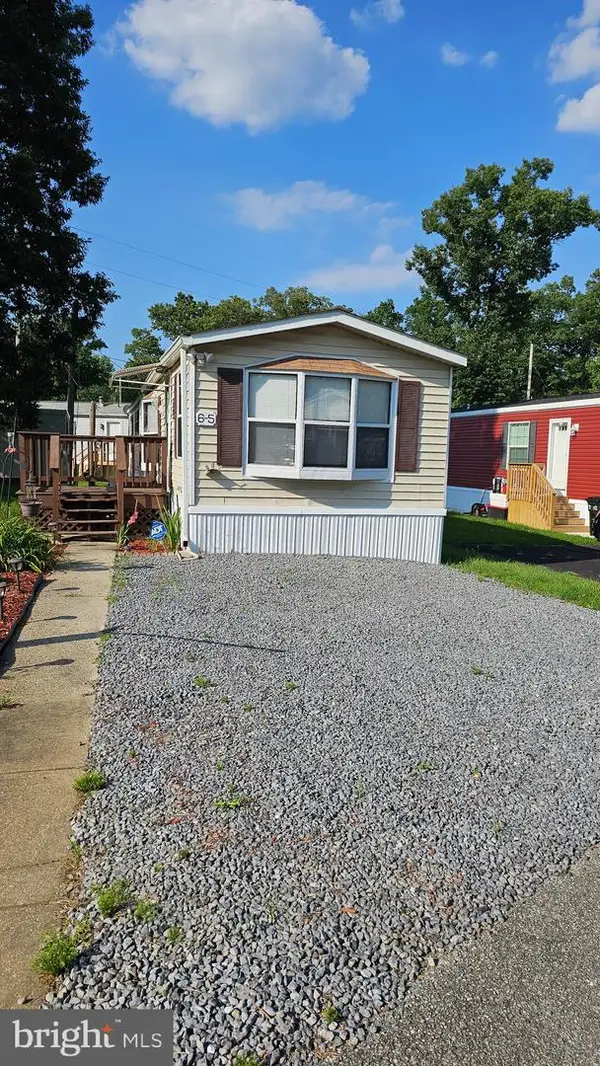 $75,000Active2 beds 1 baths994 sq. ft.
$75,000Active2 beds 1 baths994 sq. ft.10505 Cedarville Rd #lot 6-5, BRANDYWINE, MD 20613
MLS# MDPG2155264Listed by: CENTURY 21 ENVISION - New
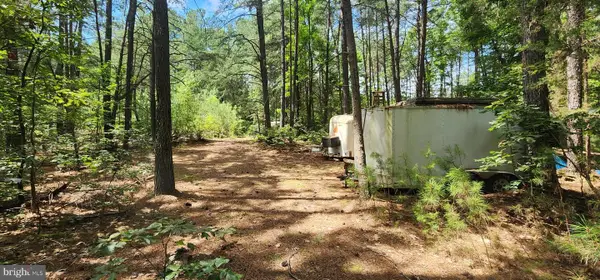 $259,000Active10.23 Acres
$259,000Active10.23 AcresSouth Springfield Rd, BRANDYWINE, MD 20613
MLS# MDPG2162056Listed by: TTR SOTHEBY'S INTERNATIONAL REALTY - New
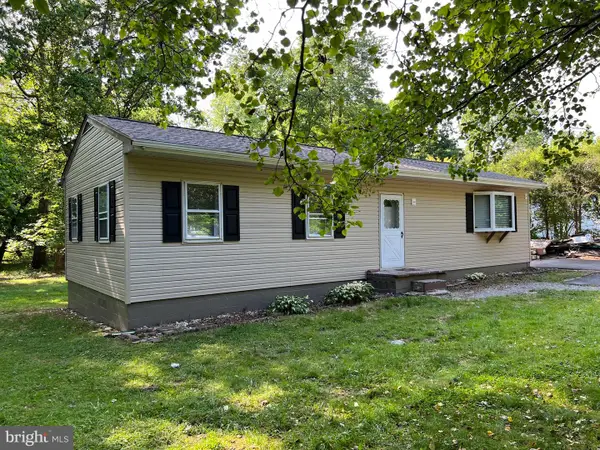 $388,800Active2 beds 1 baths960 sq. ft.
$388,800Active2 beds 1 baths960 sq. ft.13411 Old Indian Head Rd, BRANDYWINE, MD 20613
MLS# MDPG2163438Listed by: RE/MAX ONE - New
 $488,625Active3 beds 3 baths2,201 sq. ft.
$488,625Active3 beds 3 baths2,201 sq. ft.6907 Gladebrook Rd, BRANDYWINE, MD 20613
MLS# MDPG2163326Listed by: SM BROKERAGE, LLC - New
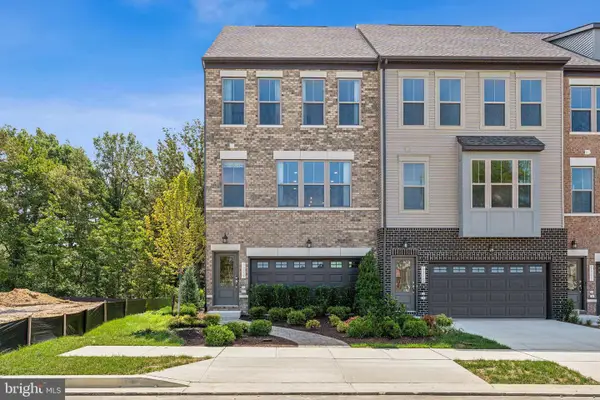 $516,015Active3 beds 3 baths2,201 sq. ft.
$516,015Active3 beds 3 baths2,201 sq. ft.7028 Whispering Run, BRANDYWINE, MD 20613
MLS# MDPG2163330Listed by: SM BROKERAGE, LLC 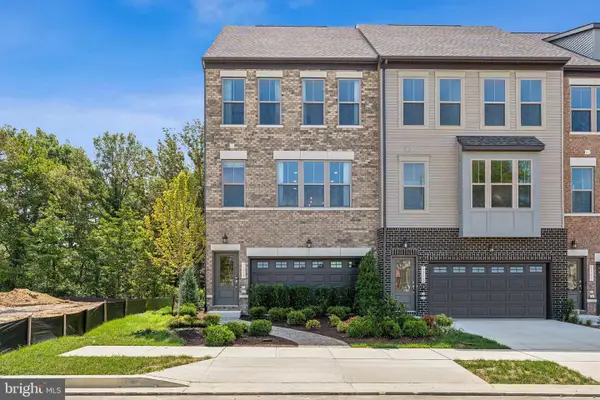 $519,990Pending3 beds 3 baths2,201 sq. ft.
$519,990Pending3 beds 3 baths2,201 sq. ft.6905 Gladebrook Rd, BRANDYWINE, MD 20613
MLS# MDPG2163336Listed by: SM BROKERAGE, LLC- New
 $539,990Active3 beds 4 baths2,615 sq. ft.
$539,990Active3 beds 4 baths2,615 sq. ft.7023 Woodlands Green Rd, BRANDYWINE, MD 20613
MLS# MDPG2163316Listed by: SM BROKERAGE, LLC - New
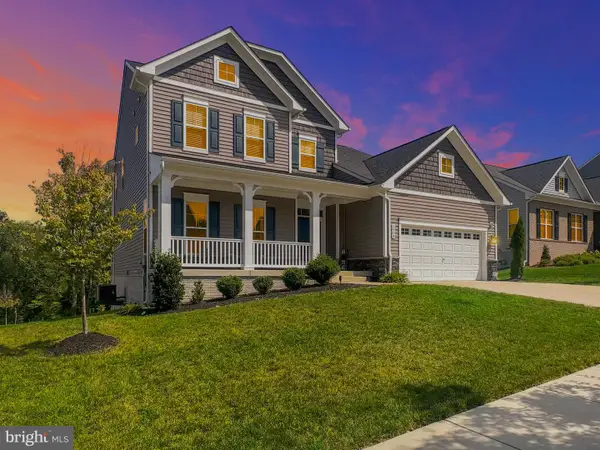 $884,999Active5 beds 4 baths3,592 sq. ft.
$884,999Active5 beds 4 baths3,592 sq. ft.5904 Saint Pauls Blf, BRANDYWINE, MD 20613
MLS# MDPG2163206Listed by: OWN REAL ESTATE - New
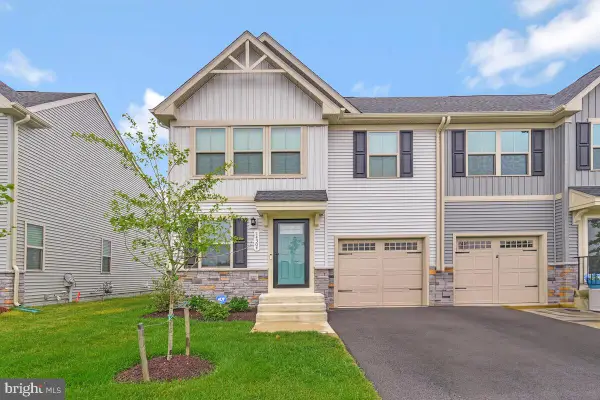 $465,000Active3 beds 4 baths1,611 sq. ft.
$465,000Active3 beds 4 baths1,611 sq. ft.14304 Longhouse Loop #a, BRANDYWINE, MD 20613
MLS# MDPG2163072Listed by: RE/MAX UNITED REAL ESTATE - New
 $399,900Active3 beds 2 baths1,354 sq. ft.
$399,900Active3 beds 2 baths1,354 sq. ft.8711 Timothy Rd, BRANDYWINE, MD 20613
MLS# MDPG2163062Listed by: NETREALTYNOW.COM, LLC

