7101 Chaptico Ct, BRANDYWINE, MD 20613
Local realty services provided by:Better Homes and Gardens Real Estate Community Realty
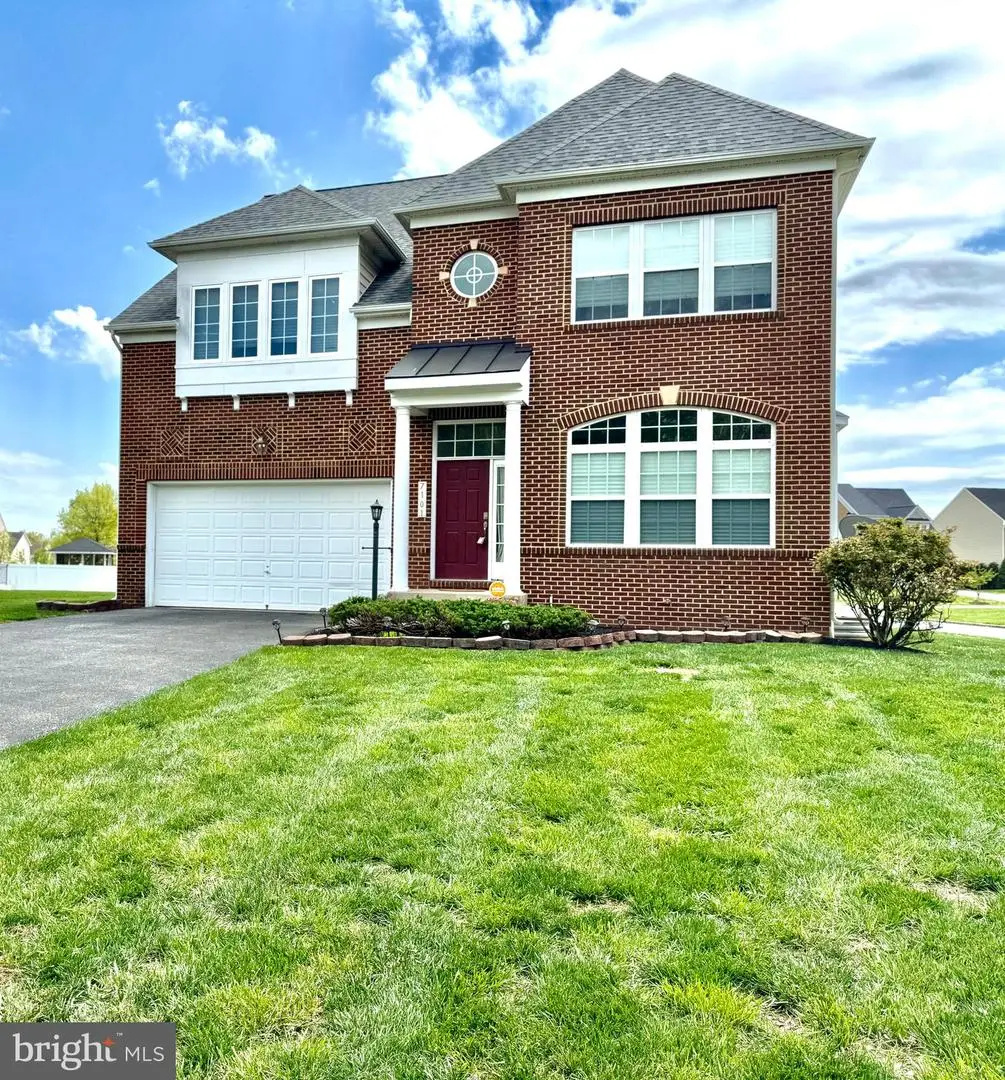
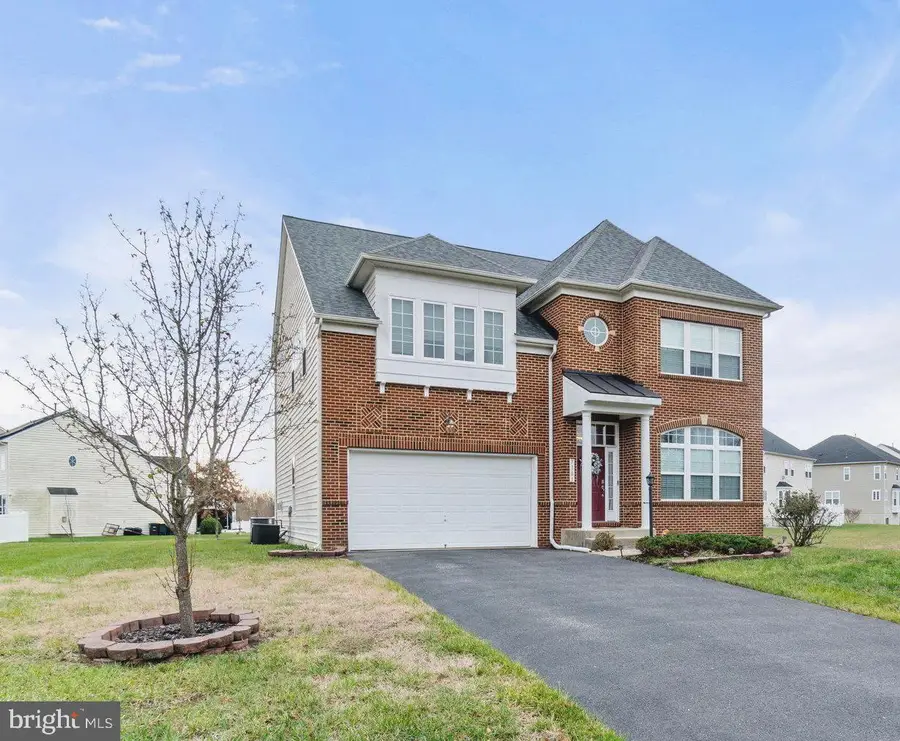
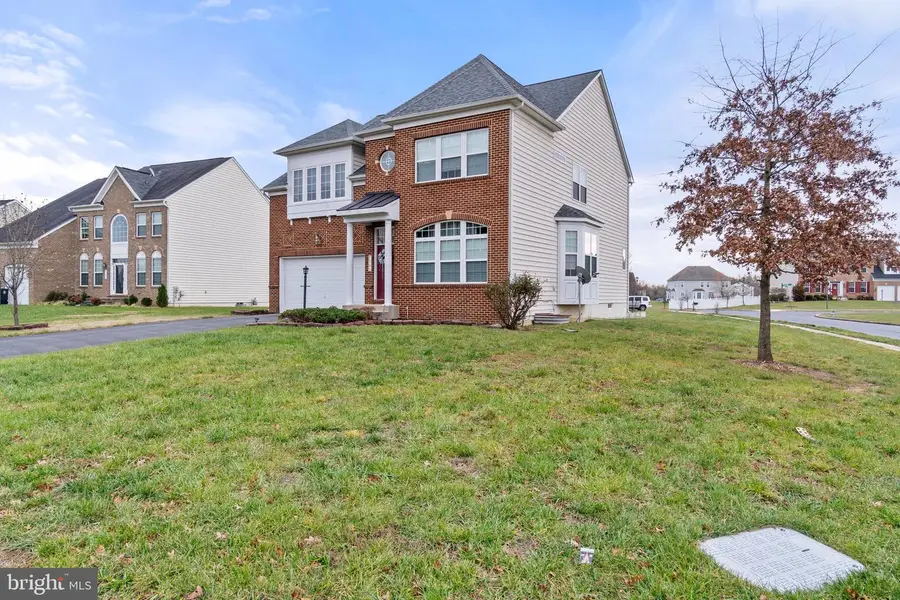
Listed by:kirk chatman
Office:fairfax realty premier
MLS#:MDPG2158500
Source:BRIGHTMLS
Price summary
- Price:$649,900
- Price per sq. ft.:$152.13
- Monthly HOA dues:$137
About this home
Bonus: A rare opportunity to assume a 2.75% FHA loan—offering significant savings compared to current rates! Motivated seller is also offering a 3% seller concession—a fantastic incentive for buyers seeking affordability and value. Fall in love with this beautifully maintained corner lot home in the prestigious Lakeview at Brandywine community! Flooded with natural light, this stunning residence features modern updates, refined finishes, and spacious living throughout.
The gourmet kitchen boasts sleek stainless-steel appliances, a generous island, and flows seamlessly into the inviting family room with a cozy fireplace —ideal for both entertaining and everyday living.
Gleaming hardwood floors tie together the open main level, including formal living and dining rooms. The luxurious owner’s suite is a true retreat, offering a second fireplace, spa-inspired bathroom with soaking tub, separate shower, dual vanities, and an expansive walk-in closet.
Upstairs, you'll find three additional bedrooms—two with a shared jack-and-jill bath and one with a private en-suite—each with ample closet space.
The fully finished basement adds incredible flexibility, with a fifth bedroom and space for a potential sixth, home office, gym, or media room. Recent upgrades include a new roof (2022), water heater (2023), upper-level HVAC system, and a secondary sump pump.
Experience the comfort, space, and exceptional terms this move-in-ready home has to offer. Schedule your private tour today!
Contact an agent
Home facts
- Year built:2009
- Listing Id #:MDPG2158500
- Added:36 day(s) ago
- Updated:August 15, 2025 at 07:30 AM
Rooms and interior
- Bedrooms:5
- Total bathrooms:5
- Full bathrooms:4
- Half bathrooms:1
- Living area:4,272 sq. ft.
Heating and cooling
- Cooling:Ceiling Fan(s), Central A/C, Heat Pump(s)
- Heating:Heat Pump(s), Natural Gas
Structure and exterior
- Roof:Asphalt, Shingle
- Year built:2009
- Building area:4,272 sq. ft.
- Lot area:0.38 Acres
Utilities
- Water:Public
- Sewer:Public Sewer
Finances and disclosures
- Price:$649,900
- Price per sq. ft.:$152.13
- Tax amount:$7,997 (2024)
New listings near 7101 Chaptico Ct
- New
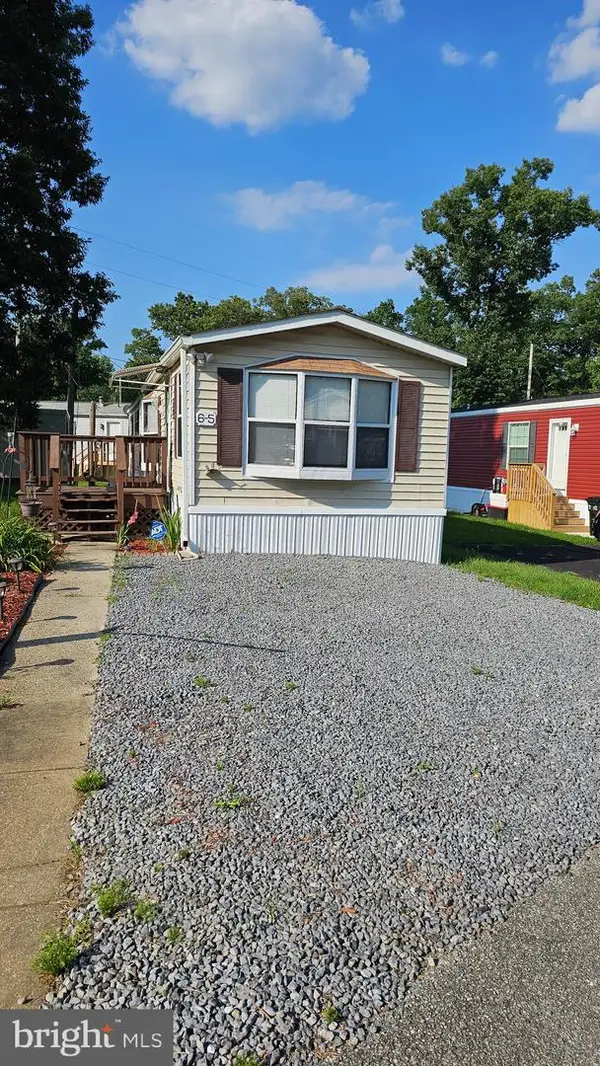 $75,000Active2 beds 1 baths994 sq. ft.
$75,000Active2 beds 1 baths994 sq. ft.10505 Cedarville Rd #lot 6-5, BRANDYWINE, MD 20613
MLS# MDPG2155264Listed by: CENTURY 21 ENVISION - New
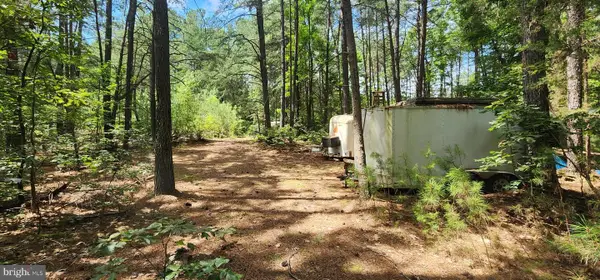 $259,000Active10.23 Acres
$259,000Active10.23 AcresSouth Springfield Rd, BRANDYWINE, MD 20613
MLS# MDPG2162056Listed by: TTR SOTHEBY'S INTERNATIONAL REALTY - New
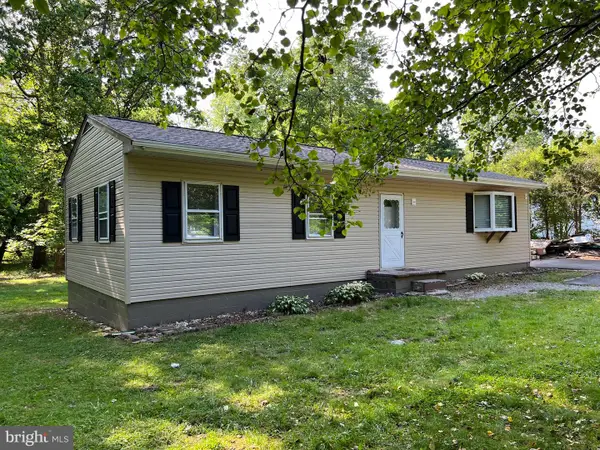 $388,800Active2 beds 1 baths960 sq. ft.
$388,800Active2 beds 1 baths960 sq. ft.13411 Old Indian Head Rd, BRANDYWINE, MD 20613
MLS# MDPG2163438Listed by: RE/MAX ONE - New
 $488,625Active3 beds 3 baths2,201 sq. ft.
$488,625Active3 beds 3 baths2,201 sq. ft.6907 Gladebrook Rd, BRANDYWINE, MD 20613
MLS# MDPG2163326Listed by: SM BROKERAGE, LLC - New
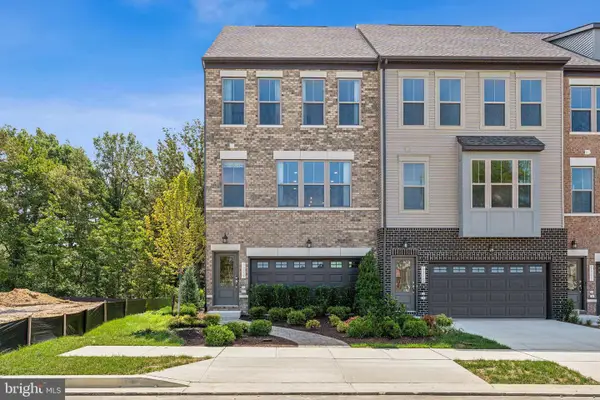 $516,015Active3 beds 3 baths2,201 sq. ft.
$516,015Active3 beds 3 baths2,201 sq. ft.7028 Whispering Run, BRANDYWINE, MD 20613
MLS# MDPG2163330Listed by: SM BROKERAGE, LLC 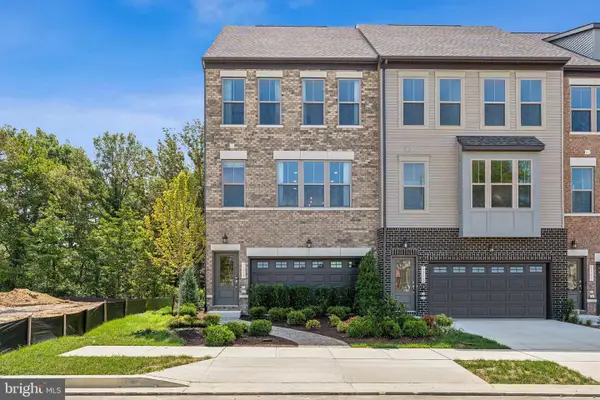 $519,990Pending3 beds 3 baths2,201 sq. ft.
$519,990Pending3 beds 3 baths2,201 sq. ft.6905 Gladebrook Rd, BRANDYWINE, MD 20613
MLS# MDPG2163336Listed by: SM BROKERAGE, LLC- New
 $539,990Active3 beds 4 baths2,615 sq. ft.
$539,990Active3 beds 4 baths2,615 sq. ft.7023 Woodlands Green Rd, BRANDYWINE, MD 20613
MLS# MDPG2163316Listed by: SM BROKERAGE, LLC - New
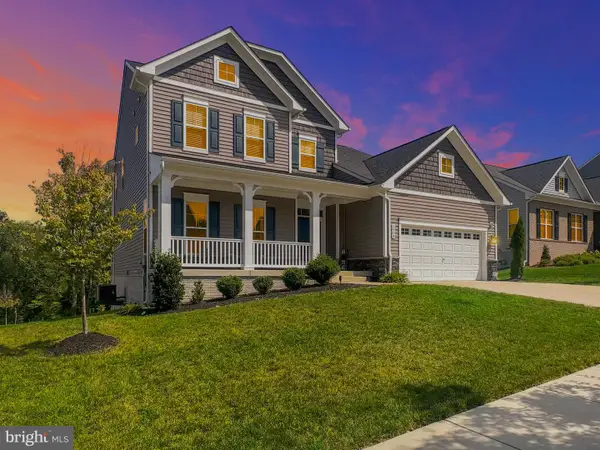 $884,999Active5 beds 4 baths3,592 sq. ft.
$884,999Active5 beds 4 baths3,592 sq. ft.5904 Saint Pauls Blf, BRANDYWINE, MD 20613
MLS# MDPG2163206Listed by: OWN REAL ESTATE - New
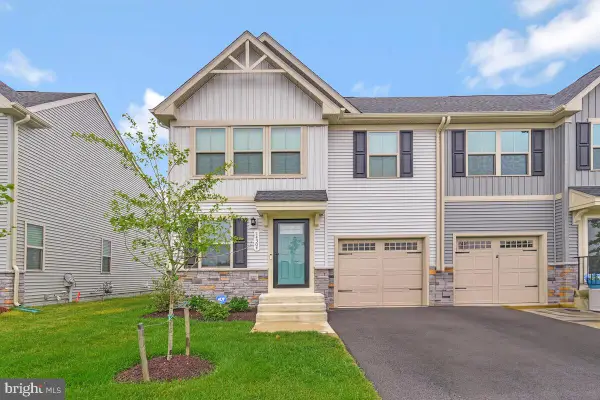 $465,000Active3 beds 4 baths1,611 sq. ft.
$465,000Active3 beds 4 baths1,611 sq. ft.14304 Longhouse Loop #a, BRANDYWINE, MD 20613
MLS# MDPG2163072Listed by: RE/MAX UNITED REAL ESTATE - New
 $399,900Active3 beds 2 baths1,354 sq. ft.
$399,900Active3 beds 2 baths1,354 sq. ft.8711 Timothy Rd, BRANDYWINE, MD 20613
MLS# MDPG2163062Listed by: NETREALTYNOW.COM, LLC

