7421 Fern Gully Way, BRANDYWINE, MD 20613
Local realty services provided by:Better Homes and Gardens Real Estate Maturo
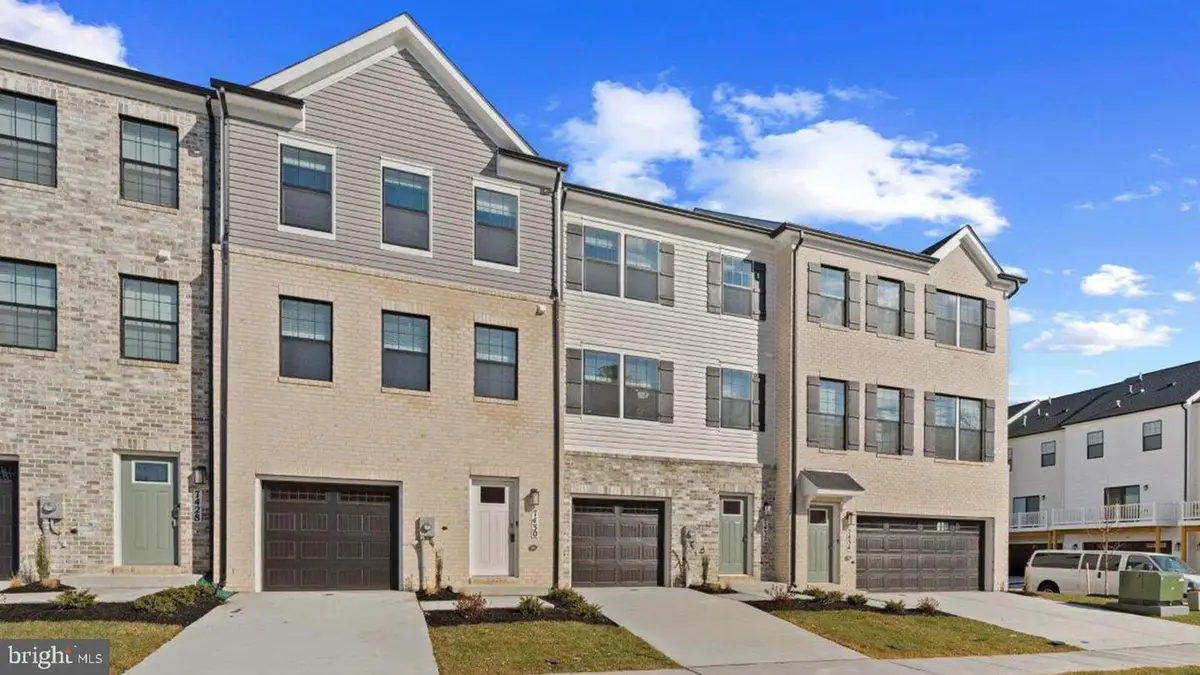
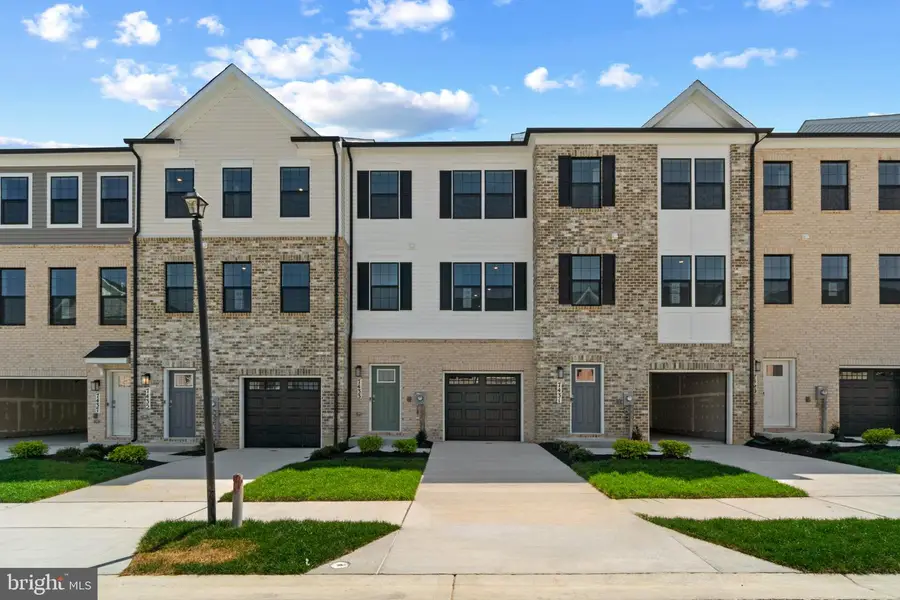
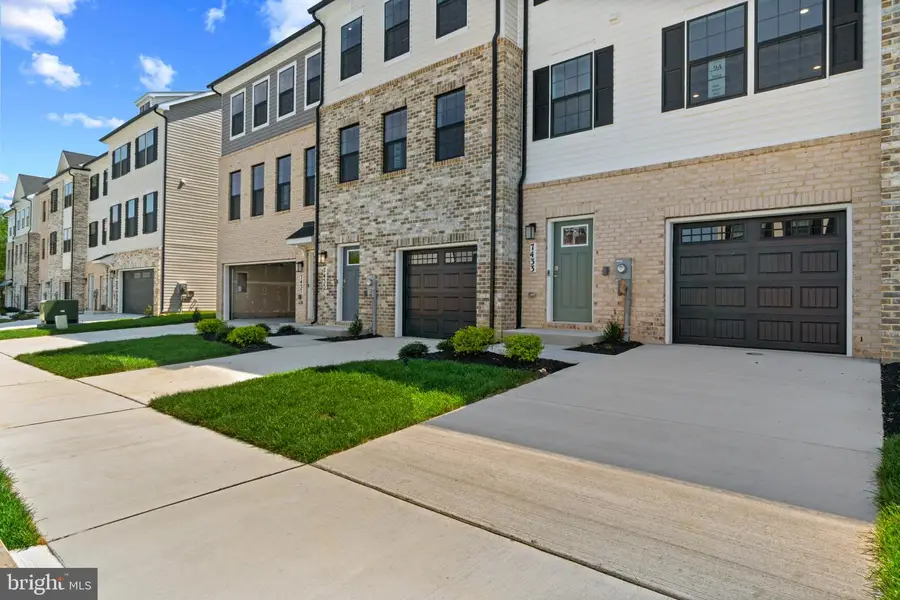
7421 Fern Gully Way,BRANDYWINE, MD 20613
$469,990
- 3 Beds
- 4 Baths
- 1,969 sq. ft.
- Townhouse
- Pending
Listed by:justin k wood
Office:d.r. horton realty of virginia, llc.
MLS#:MDPG2155330
Source:BRIGHTMLS
Price summary
- Price:$469,990
- Price per sq. ft.:$238.69
- Monthly HOA dues:$180
About this home
*June 2025 AVAILABILITY! New Home in the PERFECT LOCATION! Surrounded by coveted guest parking, this townhome features 3 bedrooms, 3.5 baths, a lower level den (that can double as a 4th bedroom) and INCLUDES a 12' x 10' DECK off of the kitchen. Thoughtful design is uniquely embodied in this townhome plan, which features 1,969 sq ft of living space. This home offers a spacious rear main level eat-in kitchen with upgraded white cabinets, quartz countertops and stainless-steel Whirlpool appliances. Recessed lighting and blinds are provided throughout the home as well. Hard surface flooring throughout the entire home offer modern luxury and contemporary appeal. The third level features a luxurious primary suite with a large walk-in closet and a spacious double vanity primary bathroom. Two secondary bedrooms, upper level laundry, and hall bathroom which also includes upgraded white cabinets and a quartz countertop. There is plenty of space for entertaining family and friends in your finished lower level den leading to your private flat backyard that is perfect for a barbecue. Simplify your life with D.R. Horton's smart home technology which includes a keyless entry, Skybell (video doorbell), programmable thermostat to adjust your temperature from your smartphone and much more! With black windows and a black garage, the curb appeal of this home boasts an urban and modern feel that is sure to stand out. Conveniently located across the street from tons of shopping and entertainment options. Incredible rates and closing incentive options available with the use of DHI Mortgage. Quick access to Routes 301, 5, I-495 and the Washington DC area.
Contact an agent
Home facts
- Year built:2025
- Listing Id #:MDPG2155330
- Added:118 day(s) ago
- Updated:August 15, 2025 at 07:30 AM
Rooms and interior
- Bedrooms:3
- Total bathrooms:4
- Full bathrooms:3
- Half bathrooms:1
- Living area:1,969 sq. ft.
Heating and cooling
- Cooling:Central A/C
- Heating:Forced Air, Natural Gas
Structure and exterior
- Roof:Architectural Shingle
- Year built:2025
- Building area:1,969 sq. ft.
- Lot area:0.06 Acres
Utilities
- Water:Public
- Sewer:Public Sewer
Finances and disclosures
- Price:$469,990
- Price per sq. ft.:$238.69
New listings near 7421 Fern Gully Way
- New
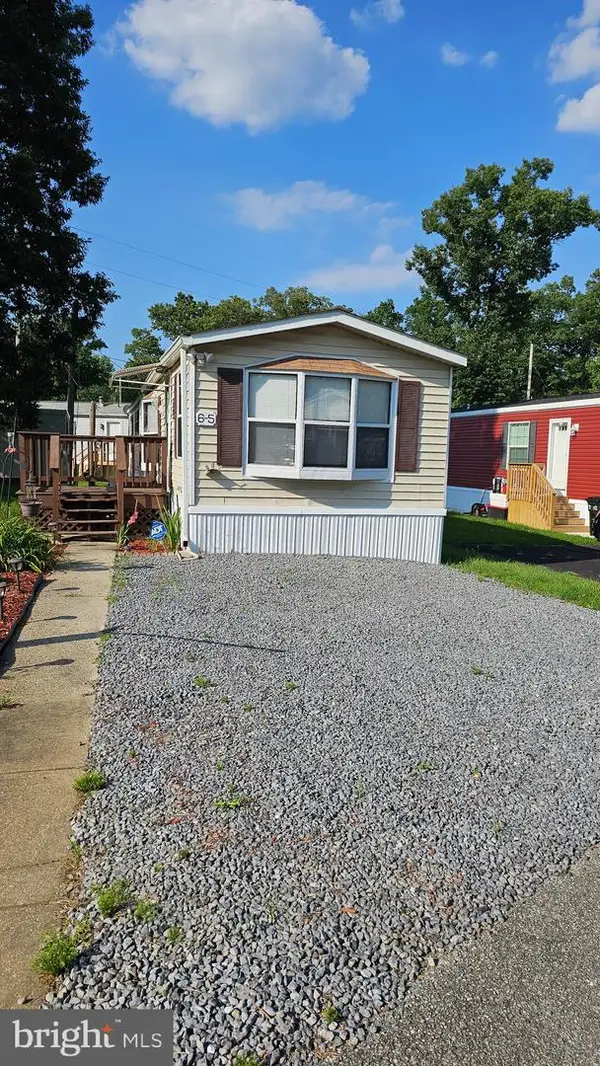 $75,000Active2 beds 1 baths994 sq. ft.
$75,000Active2 beds 1 baths994 sq. ft.10505 Cedarville Rd #lot 6-5, BRANDYWINE, MD 20613
MLS# MDPG2155264Listed by: CENTURY 21 ENVISION - New
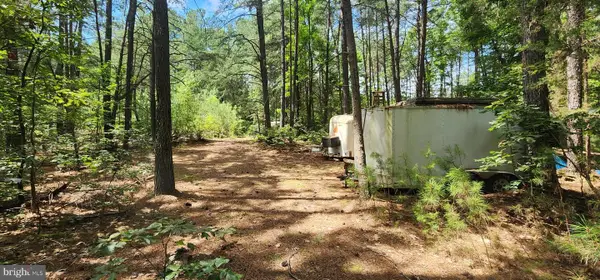 $259,000Active10.23 Acres
$259,000Active10.23 AcresSouth Springfield Rd, BRANDYWINE, MD 20613
MLS# MDPG2162056Listed by: TTR SOTHEBY'S INTERNATIONAL REALTY - New
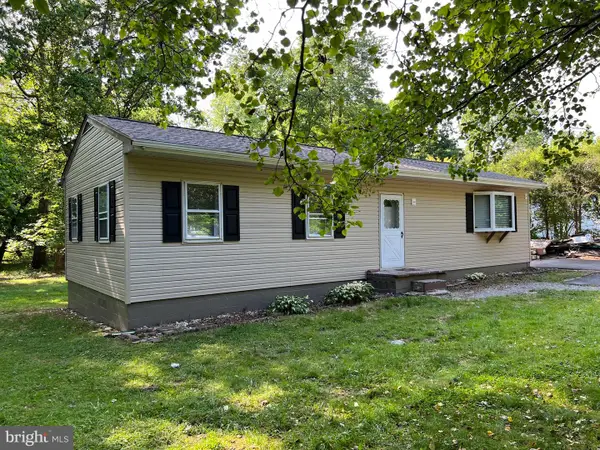 $388,800Active2 beds 1 baths960 sq. ft.
$388,800Active2 beds 1 baths960 sq. ft.13411 Old Indian Head Rd, BRANDYWINE, MD 20613
MLS# MDPG2163438Listed by: RE/MAX ONE - New
 $488,625Active3 beds 3 baths2,201 sq. ft.
$488,625Active3 beds 3 baths2,201 sq. ft.6907 Gladebrook Rd, BRANDYWINE, MD 20613
MLS# MDPG2163326Listed by: SM BROKERAGE, LLC - New
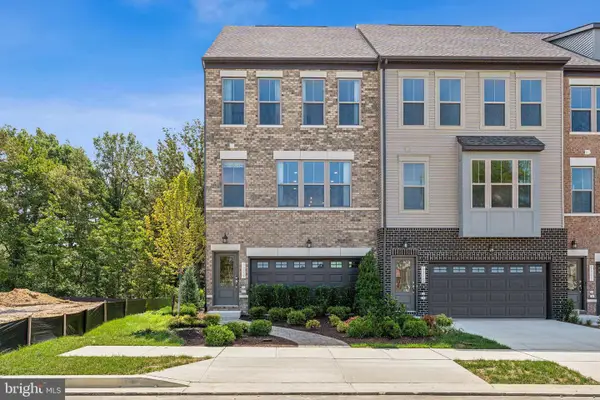 $516,015Active3 beds 3 baths2,201 sq. ft.
$516,015Active3 beds 3 baths2,201 sq. ft.7028 Whispering Run, BRANDYWINE, MD 20613
MLS# MDPG2163330Listed by: SM BROKERAGE, LLC 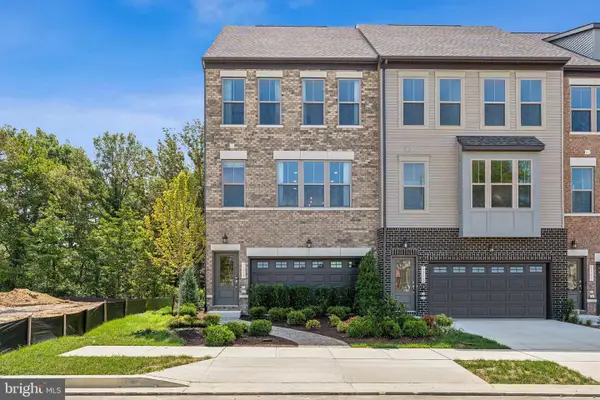 $519,990Pending3 beds 3 baths2,201 sq. ft.
$519,990Pending3 beds 3 baths2,201 sq. ft.6905 Gladebrook Rd, BRANDYWINE, MD 20613
MLS# MDPG2163336Listed by: SM BROKERAGE, LLC- New
 $539,990Active3 beds 4 baths2,615 sq. ft.
$539,990Active3 beds 4 baths2,615 sq. ft.7023 Woodlands Green Rd, BRANDYWINE, MD 20613
MLS# MDPG2163316Listed by: SM BROKERAGE, LLC - New
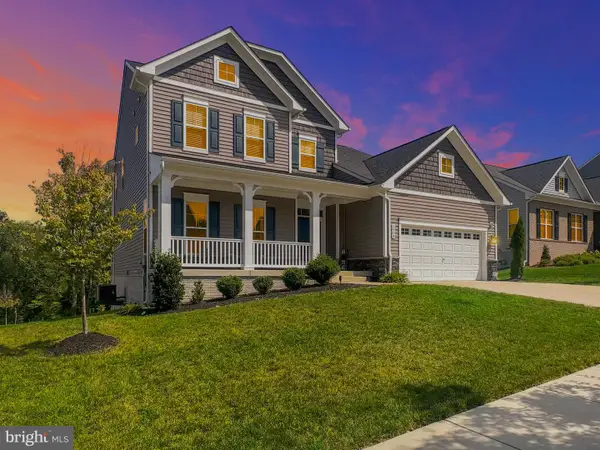 $884,999Active5 beds 4 baths3,592 sq. ft.
$884,999Active5 beds 4 baths3,592 sq. ft.5904 Saint Pauls Blf, BRANDYWINE, MD 20613
MLS# MDPG2163206Listed by: OWN REAL ESTATE - New
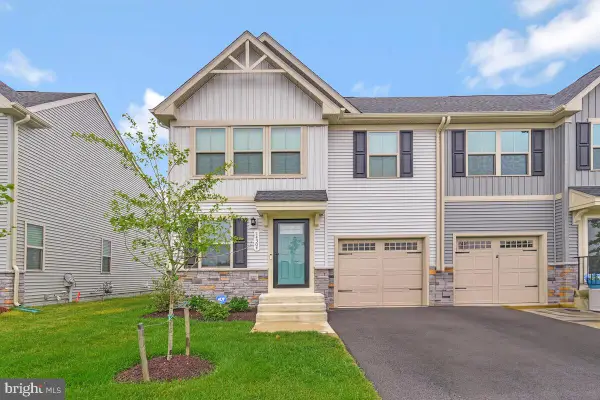 $465,000Active3 beds 4 baths1,611 sq. ft.
$465,000Active3 beds 4 baths1,611 sq. ft.14304 Longhouse Loop #a, BRANDYWINE, MD 20613
MLS# MDPG2163072Listed by: RE/MAX UNITED REAL ESTATE - New
 $399,900Active3 beds 2 baths1,354 sq. ft.
$399,900Active3 beds 2 baths1,354 sq. ft.8711 Timothy Rd, BRANDYWINE, MD 20613
MLS# MDPG2163062Listed by: NETREALTYNOW.COM, LLC

